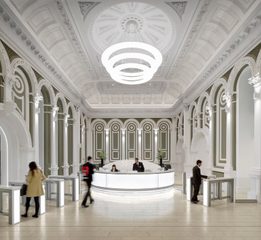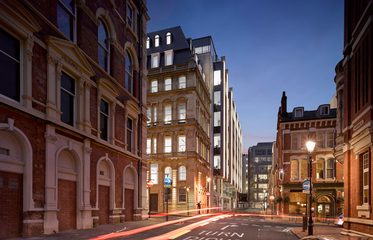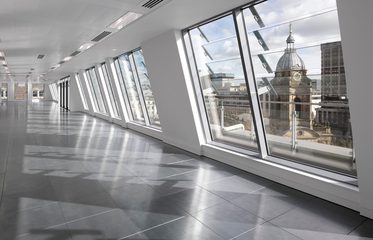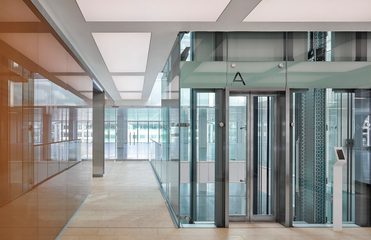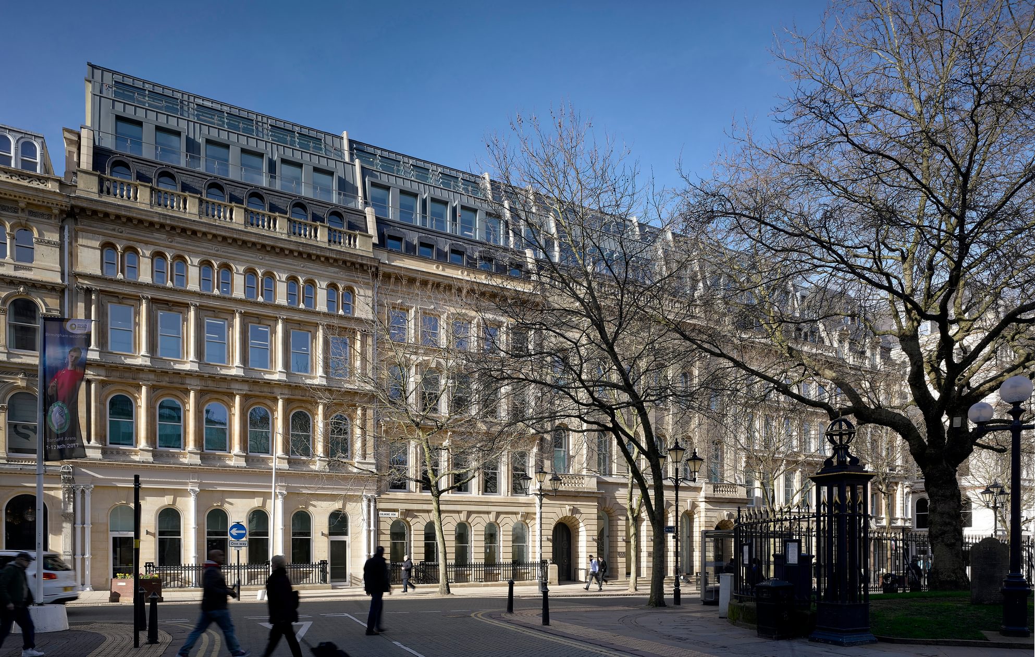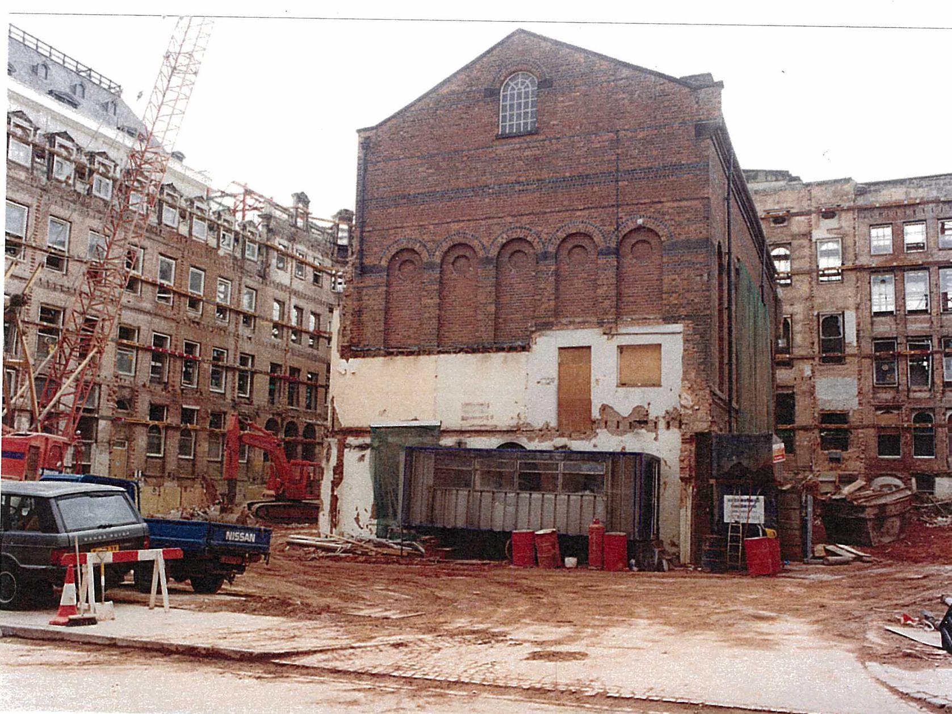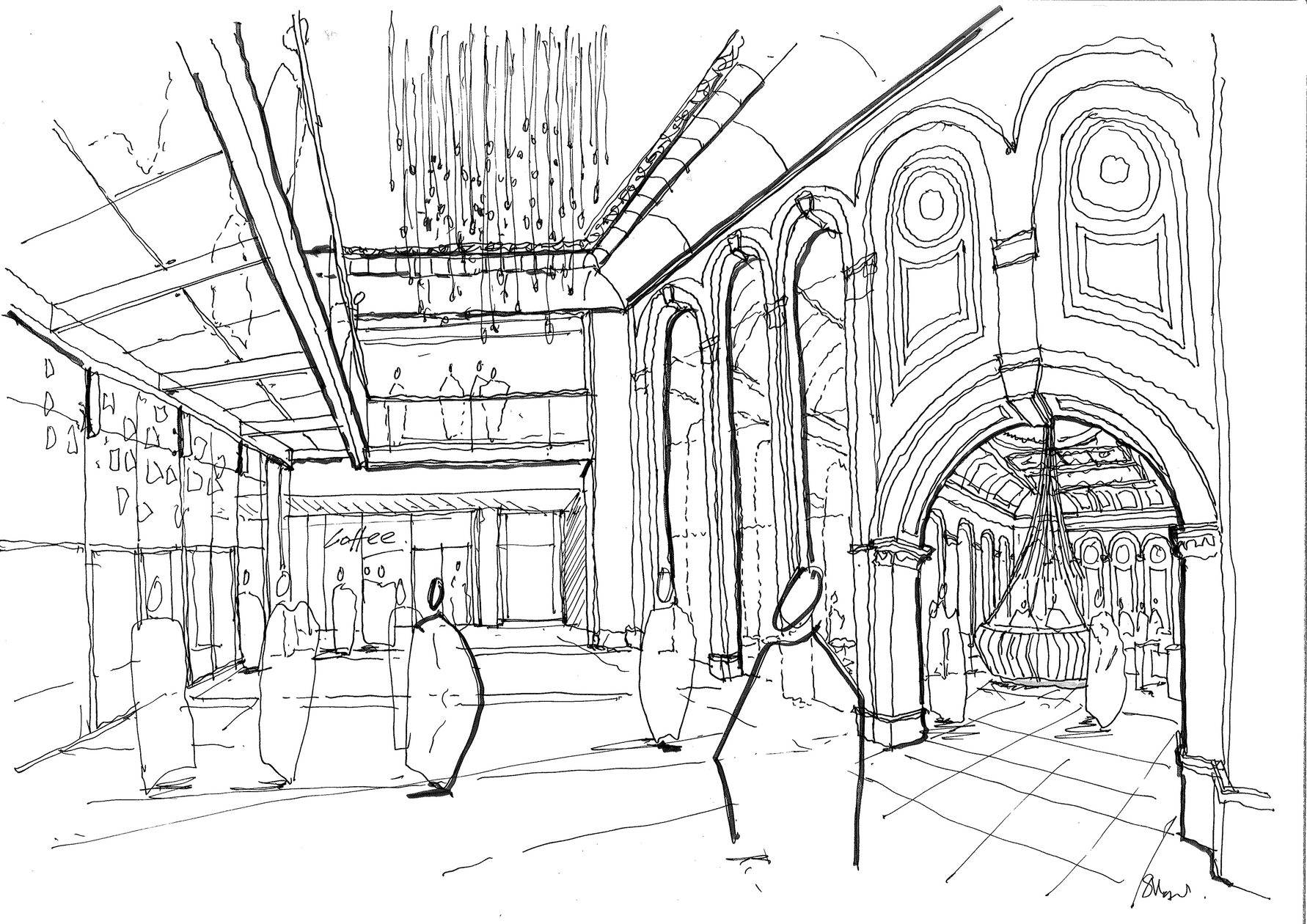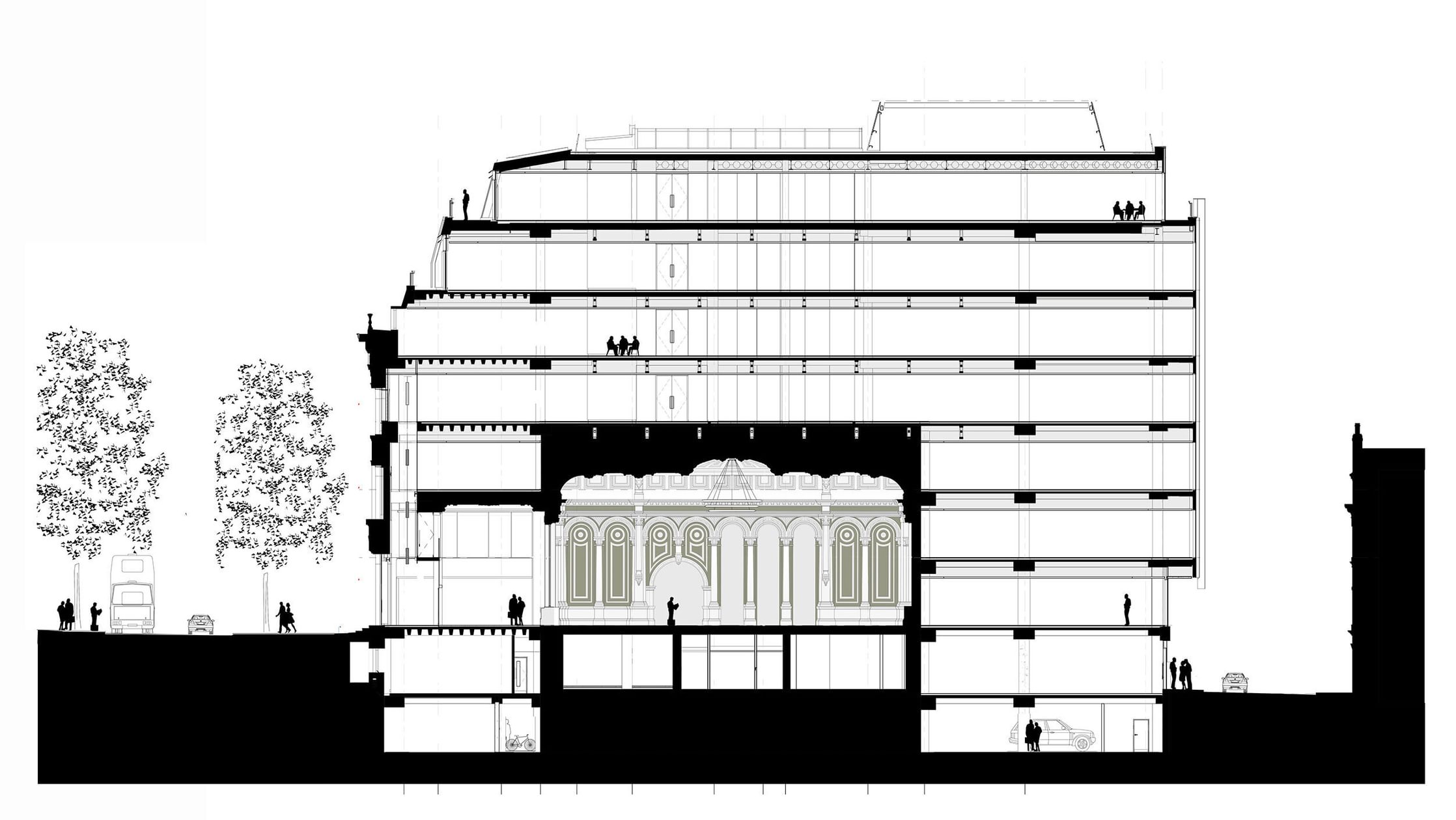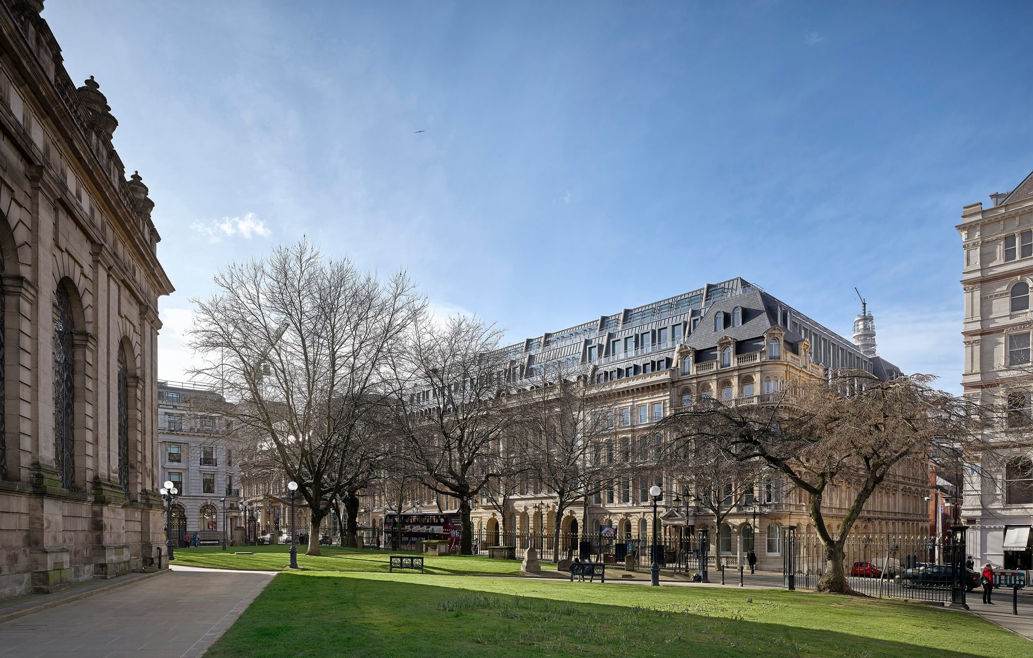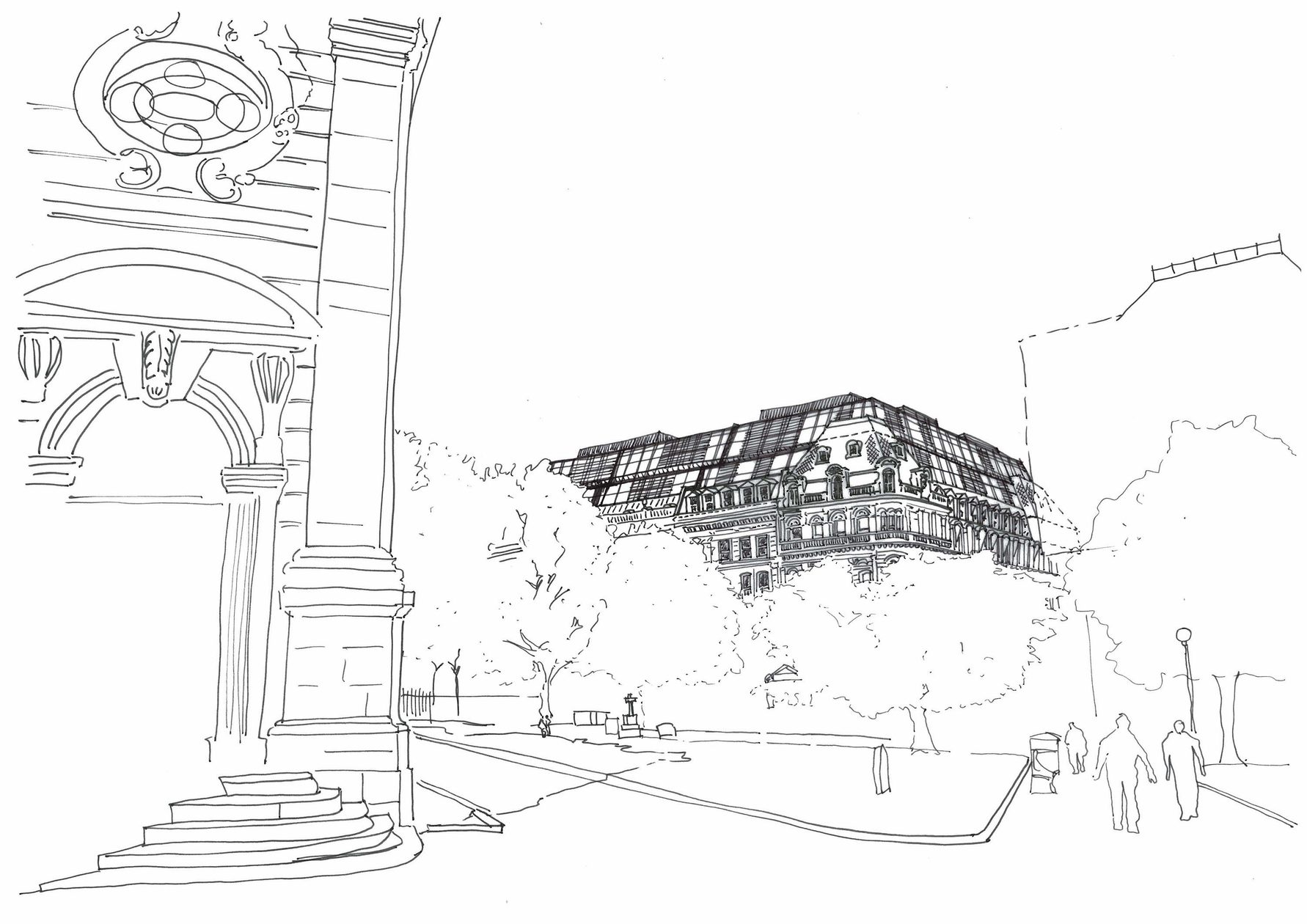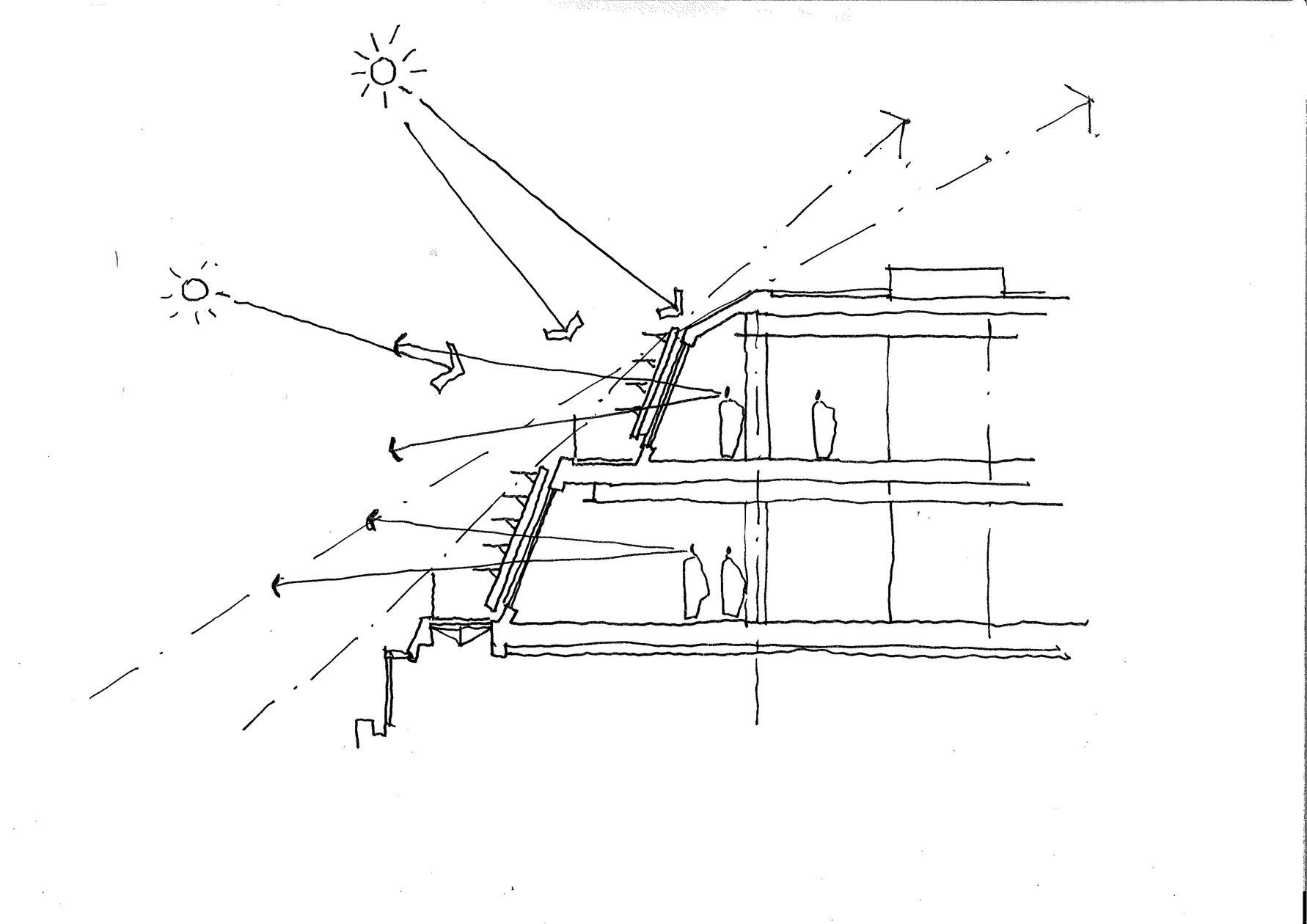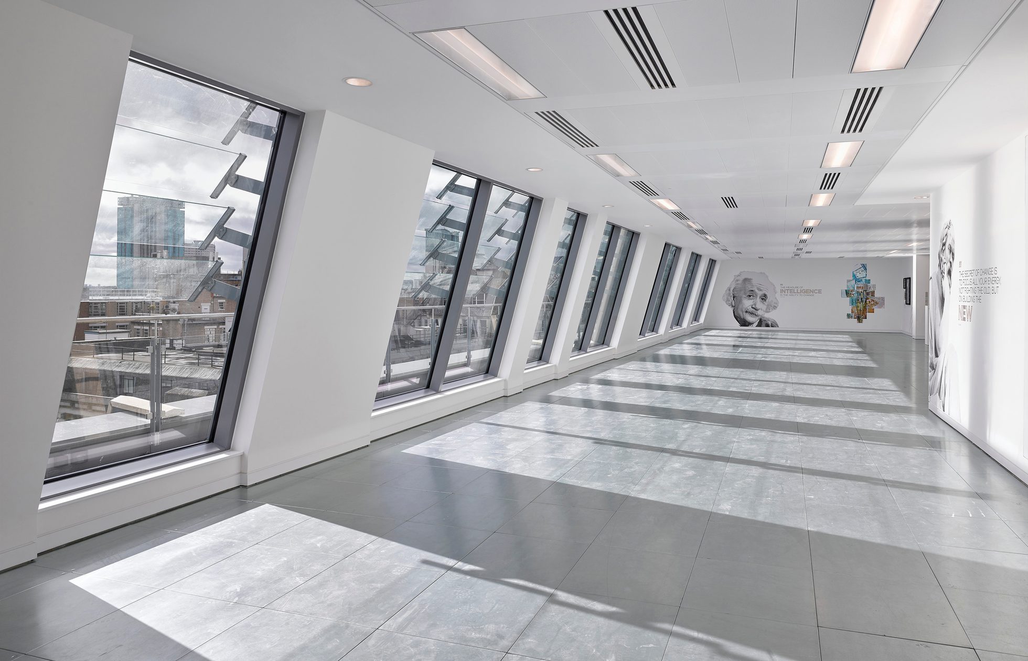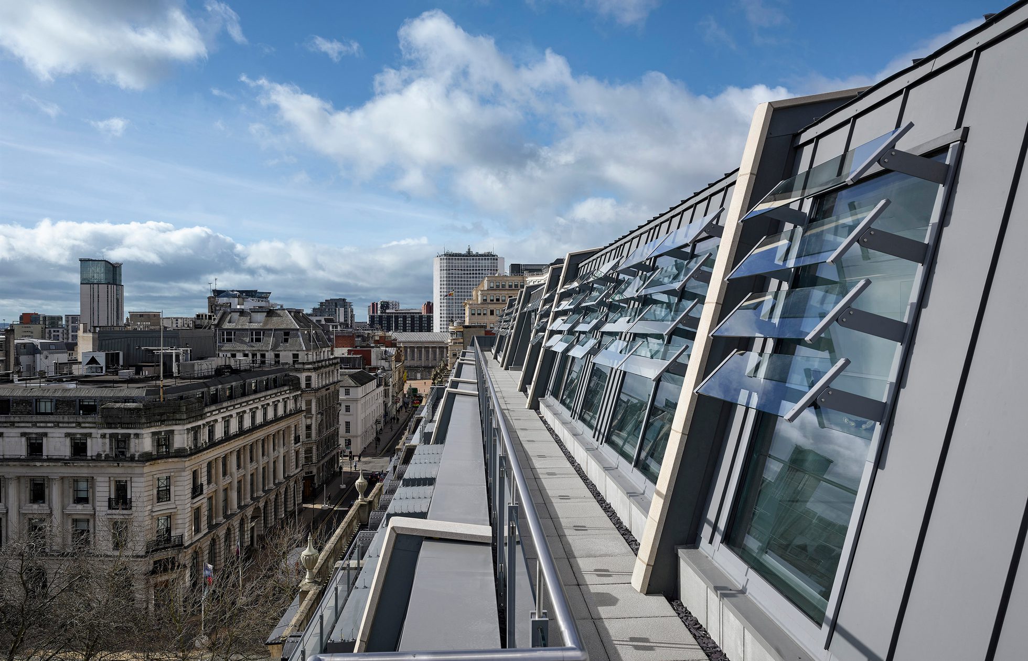55 Colmore Row
Birmingham, UK
Services
Sectors
People
project overview
Statement Victorian building lovingly repurposed into Grade A office
55 Colmore Row is the major redevelopment of a key historic building, in which we increased the net lettable space in the building by 16% to deliver prime Grade A office accommodation. We incorporated an additional floor level and replaced the Barwick Street elevation, as well as significantly remodelling the internal layout, including reusing the listed banking hall as the main reception space. The site had very specific challenges as it contained listed building elements and is located within a conservation area, close to other listed buildings.
Our architects and interior design team worked together to reinvigorate the space, by transforming the layout whilst sensitively preserving the historic fabric of the building. Winning BCO Refurbished/Recycled Workplace Award, the once dormant Grade II listed building is now a lively, dynamic office and a fantastic asset to the city.
Birmingham is rapidly gaining a global reputation as a city in which to invest, do business and visit.
The redevelopment of 55 Colmore row is totally indicative of the way our world-class city manages to fuse its historic fabric with state-of-the-art technology and high-quality materials to create something unique.”
Waheed Nazir
Director of Regeneration, Birmingham City Council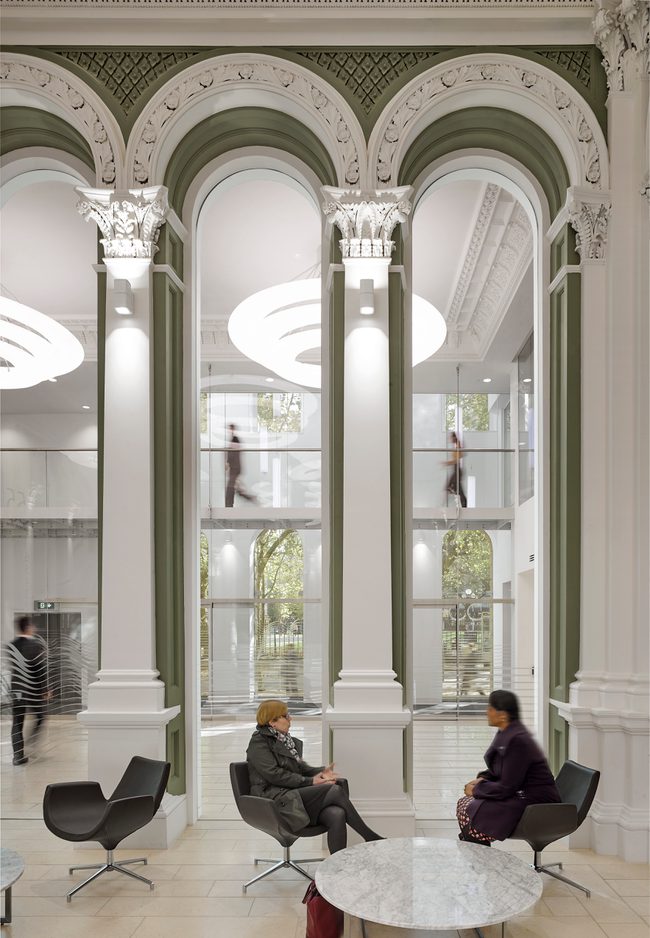
Project Journey
Restoring a hidden gem
Heritage
Banking Hall transformation
Using this space as a centrepiece for the office was particularly popular with English Heritage and the local community and it was the incorporation of this hall that garnered support from stakeholders, ultimately helping us attain consent.
Our re-design has restored the impressive, listed banking hall as the centrepiece of the development and as the main public reception space within the remodelled building. The banking hall was previously a hidden space within the building but is now accessible and visible from Colmore Row for all to enjoy.
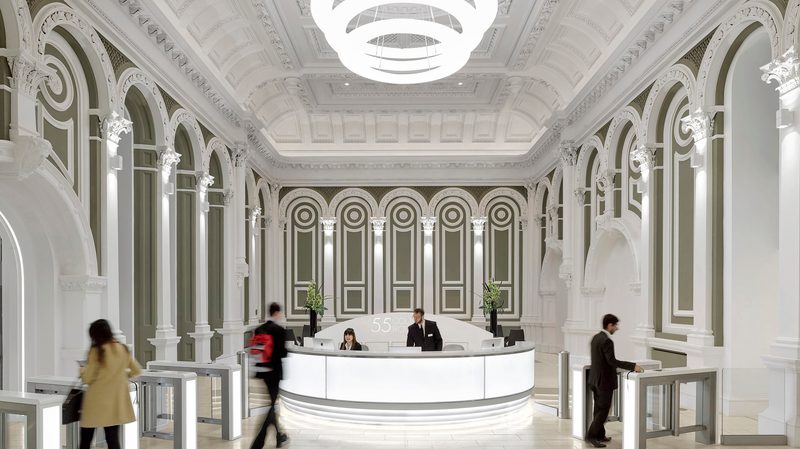
additional amenities
Newly built city centre office space
This major redevelopment of a Victorian classical building incorporates an additional floor level and a replacement of the Barwick Street elevation.
16.3%
increase in
net lettable space in the building
2
levels
of rooftop terraces incorporated
+160k
ft2 newly built
Grade A office space
64
car parking spaces
51
cycle parking spaces
83%
net to gross
plan efficiency of the building
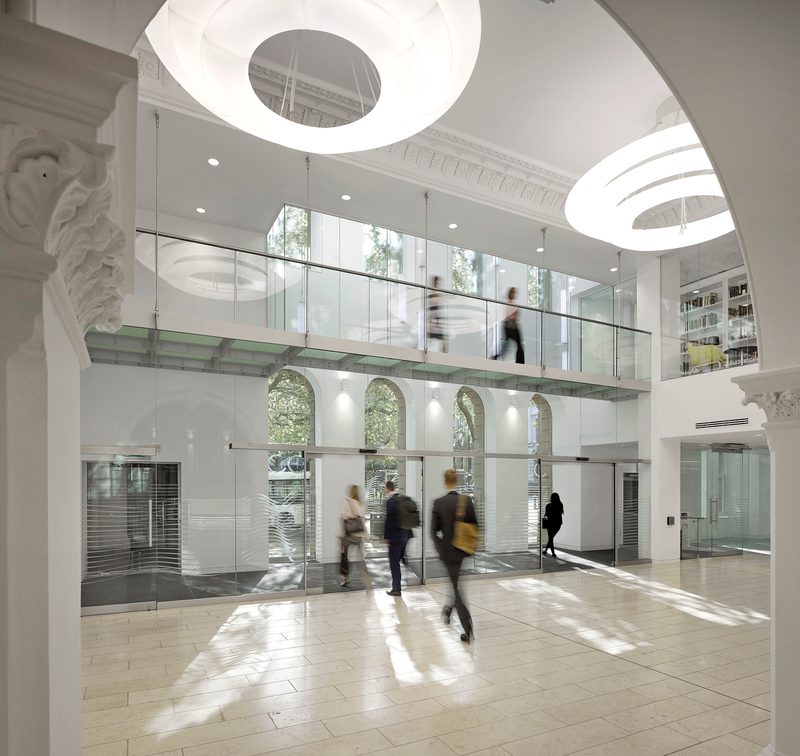
design challenges
Preserving and enhancing
By significantly changing the internal layout of the building, we improved the experience and quality of the office floor space.
We consolidated the lifts and toilet cores, each of which were in two separate groups, into a new vertical spine adjoining the retained and transformed atrium to the west of the banking hall. This rearrangement considerably improved ease of access and allowed more rational office floor plans at the upper levels.
The increase in floor space has predominantly been achieved by extending the existing 5th floor and creating a new office floor at the 6th floor level, previously occupied by a large plant room. The design of the new attic levels sympathetically responds to the elevation of the existing building and conservation area.
We incorporated floor to ceiling windows in the new Barwick Street elevation, which alongside the new layout, has drastically improved daylight levels in the building, making the office spaces a much more pleasant environment to work in. By creating a new light well, natural daylight and internal lighting penetrate down, providing an inviting quality of light and subtle emphasis to the entrance.
The new accessible rooftop terraces on the upper levels give staff outdoor amenity space and they can benefit from impressive views across Birmingham city centre.
Each floor of the offices has been arranged so that two individual tenancies can be accommodated, each with its own goods lift and firefighting shaft access.
DESIGN AND INNOVATION
Classical design with state-of-the-art efficiencies

Heritage
Seamless integration with surroundings
On Barwick Street, a new elevation seamlessly integrates with its surroundings and with floor to ceiling windows, increases natural light levels in the office space.
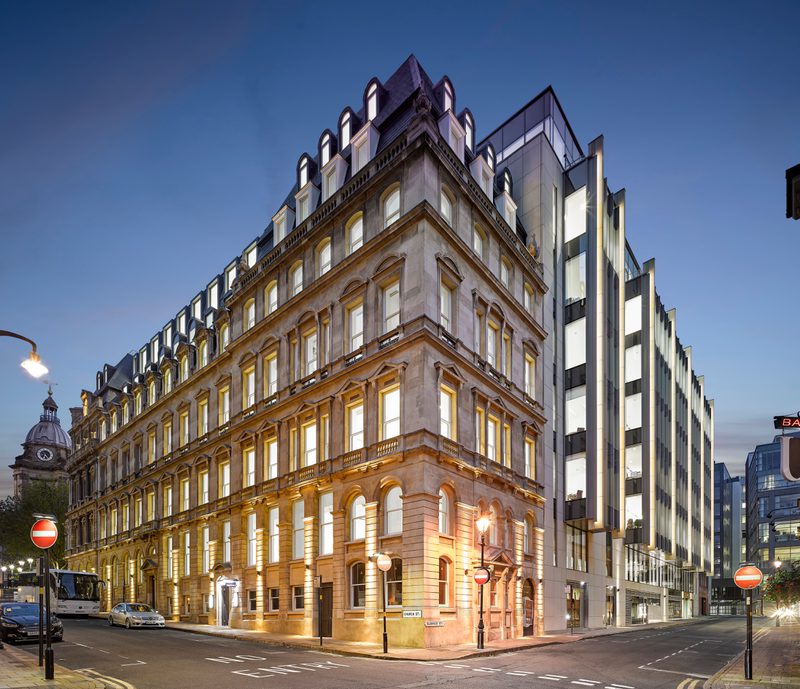
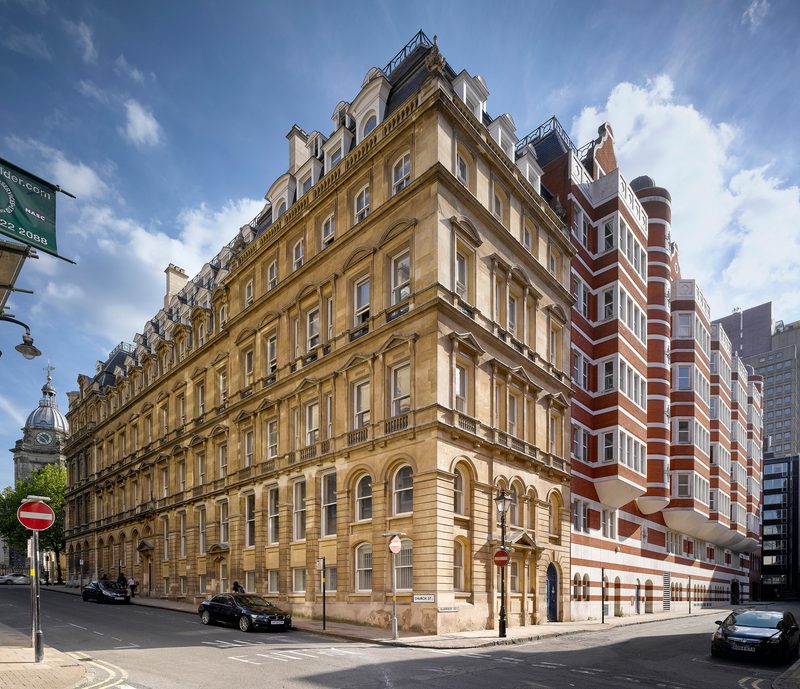
social sustainability
A building to stand the test of time
The building has been around for hundreds of years and we intend to continue this legacy long into the future. Quality natural materials have been used to provide longevity and a comprehensive low maintenance strategy has been developed for the scheme.
As we have reimagined the building to suit today’s needs, the adaptable layout can accommodate a variety of functions. Employment opportunities have increased with this high-quality office space attracting a modern workforce. From the atrium, there is space for food, drink and retail options, which supports the dynamic ambience of a contemporary workplace and animates the surrounding streets.
55 Colmore Row laid dormant for too long and our intervention breathes new life into the building for future generations to enjoy. The office is a creative design solution that sympathetically preserves the significant historical features of Colmore Row and cements Birmingham’s robust future as a world-class centre for the knowledge-based economy.
55 Colmore Row is a statement building, with a huge sense of arrival and it really sets the tone for our business and the individuals that work with us. The new offices have been designed as a modern open plan layout in order to truly embrace and support agile and innovative ways of working.”
Greg Lawson
Head of Pinsent Masons' Birmingham Officekey information
Project summary
Location
Birmingham, B3 2AS
Client
Abstract Land (now Sterling Property)
IM Properties
Morgan Sindall
Completion
2017
Value
£30m
Environmental
BREEAM Excellent
Size
142,000 m2
Includes
Grade II listed building
Grade A office space
Awards
BCO 2018
Winner - Regional Refurbished/Recycled Workplace Award
BCO 2018
Shortlisted - National Refurbished/Recycled Workplace Award
Team
Meet the team behind the project
Contact
Interested in
learning more?
Learn more about '55 Colmore Row' and other projects by reaching out to one of our team
Get in touchRelated Projects

Chatwin Building, 81 Colmore Row
The refurbishment and extension of the Grade II listed building provides more lettable floorspace and modern amenities, whilst sensitively preserving its historic attributes.

01 Blythe Gate
A refurbishment which brings back to life an existing office building, in beautiful parkland, that is fit for modern working.

Talbot Gateway
A flagship building, providing an efficient, flexible and inspiring new home for Blackpool Council and a catalyst for regeneration in the wider area.

