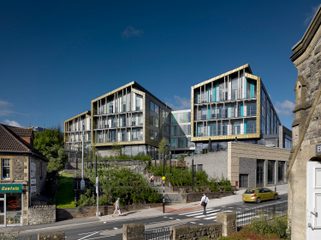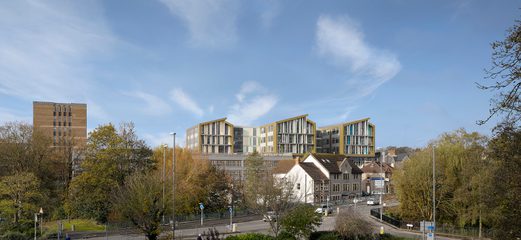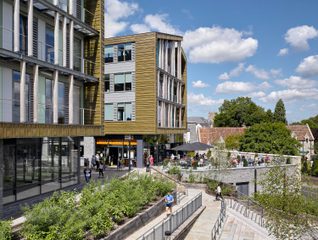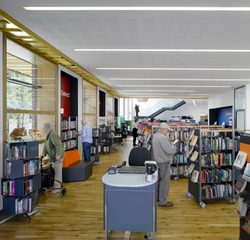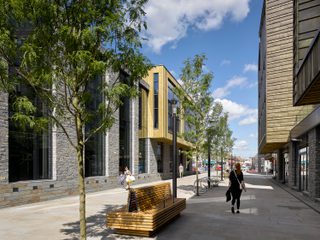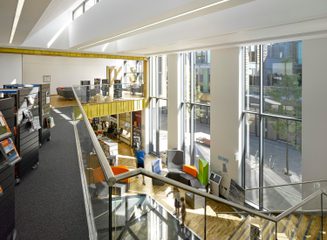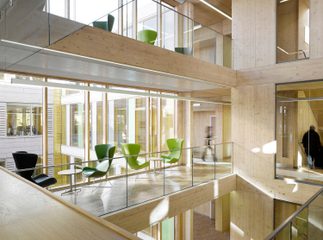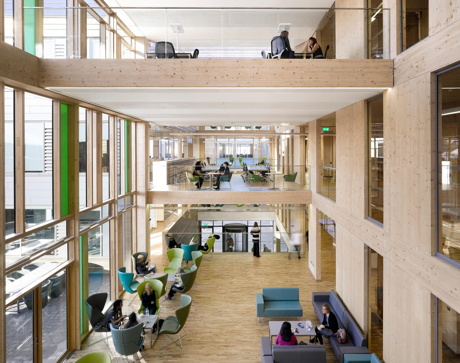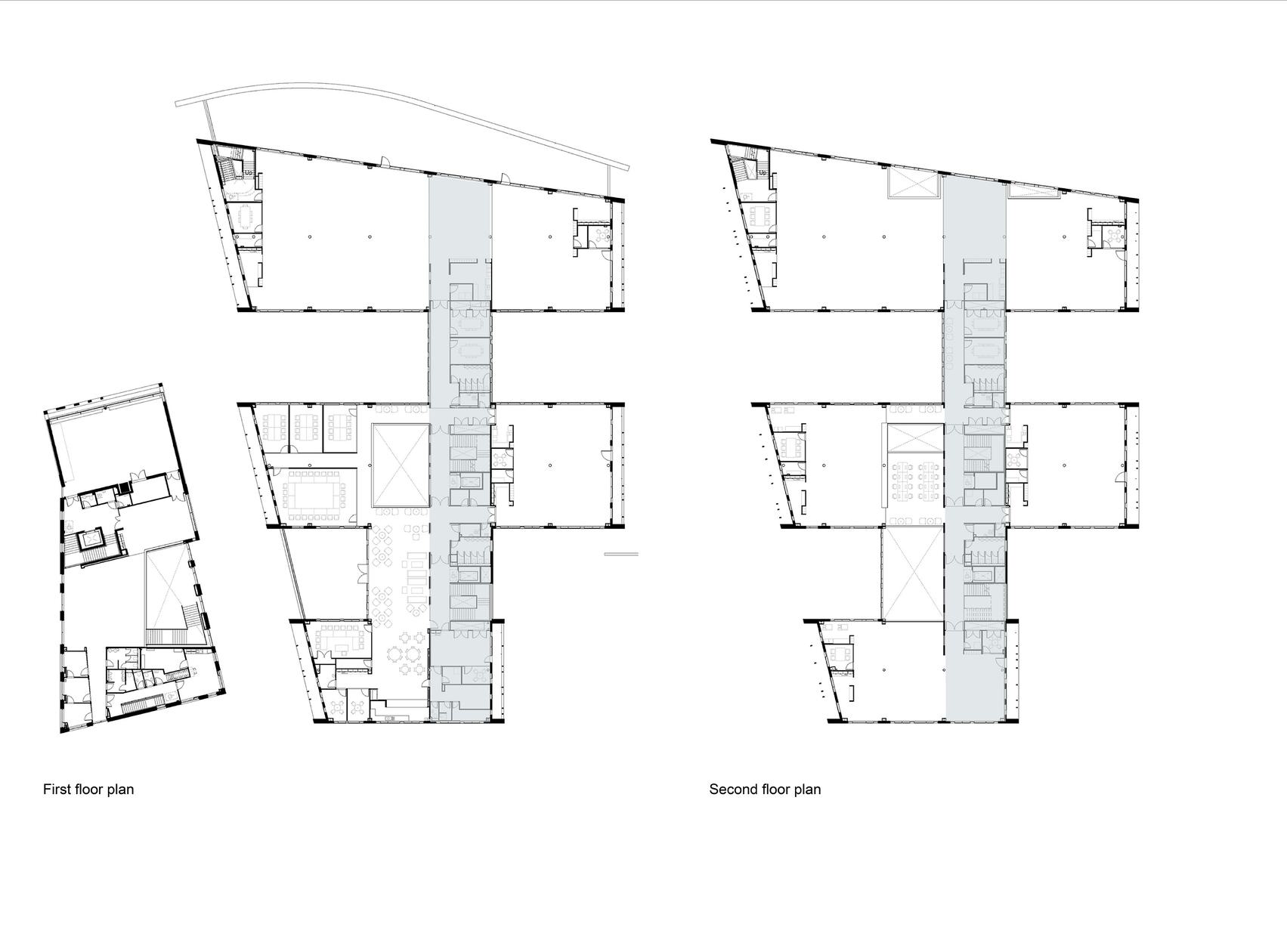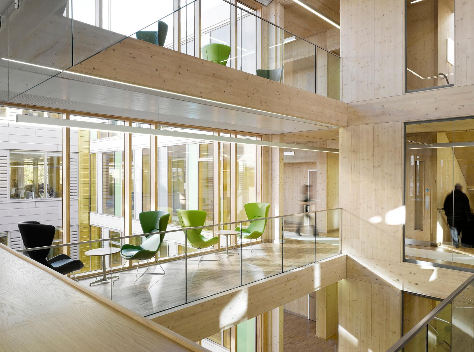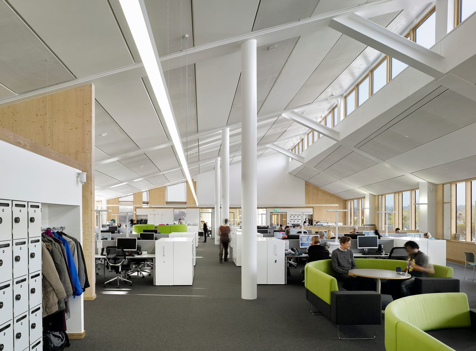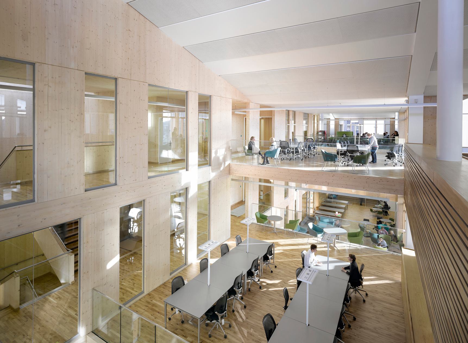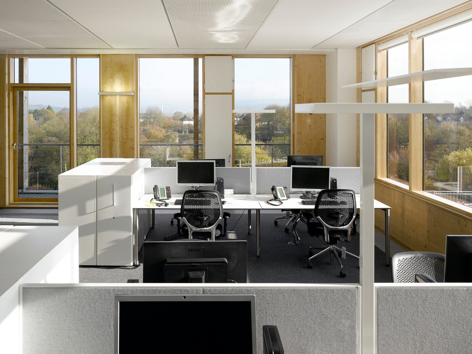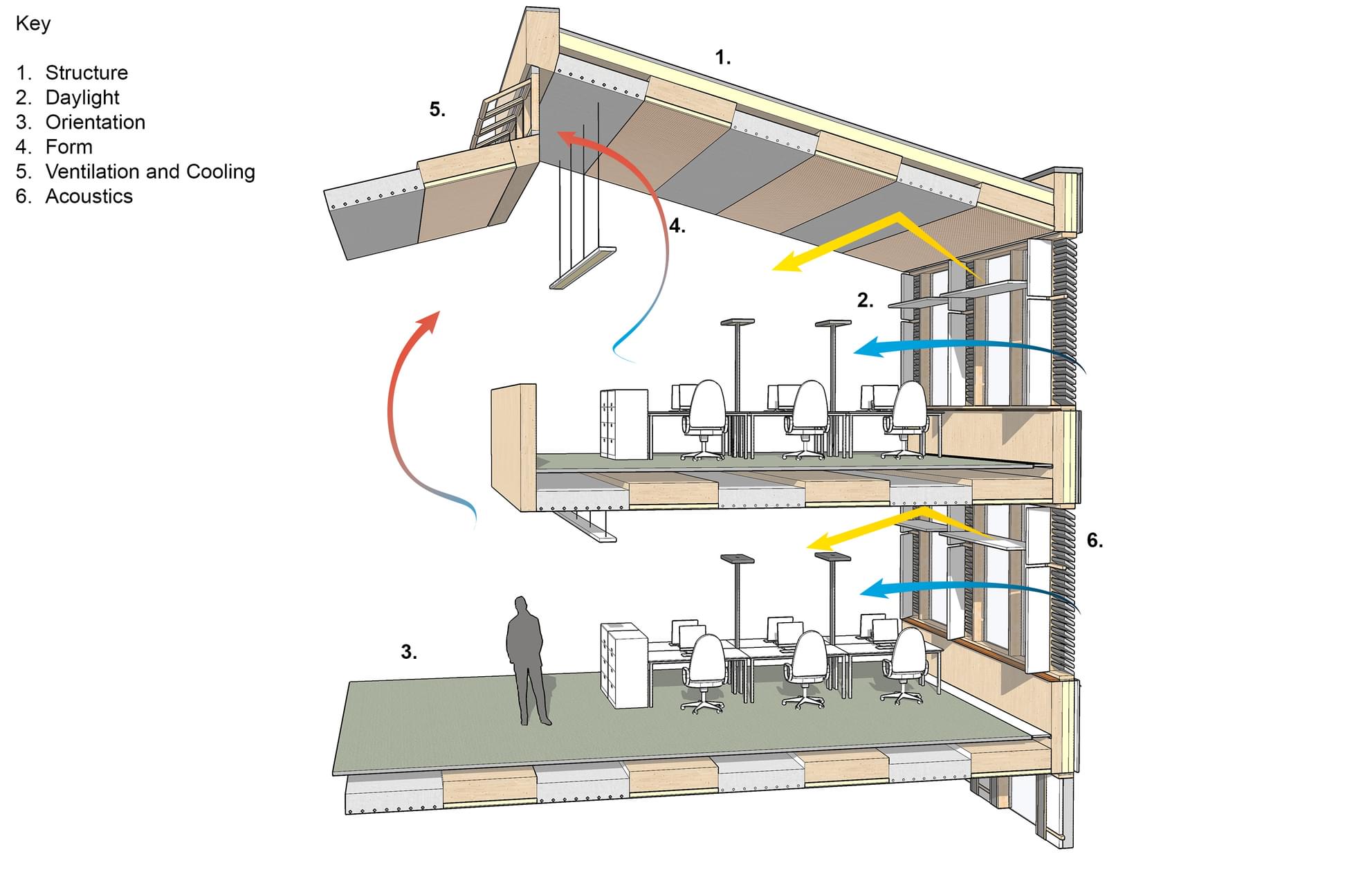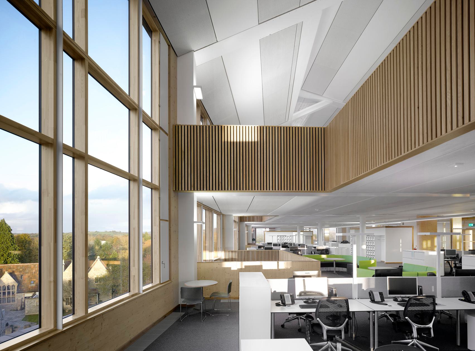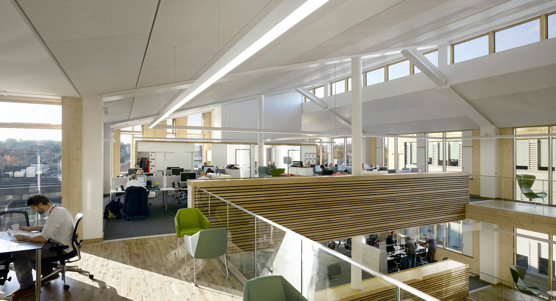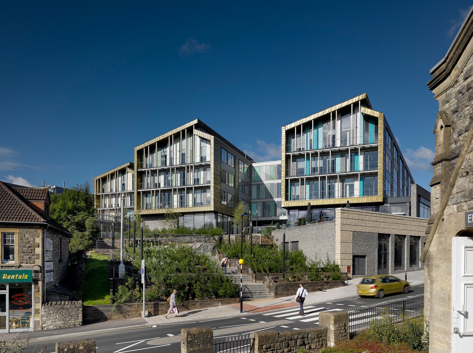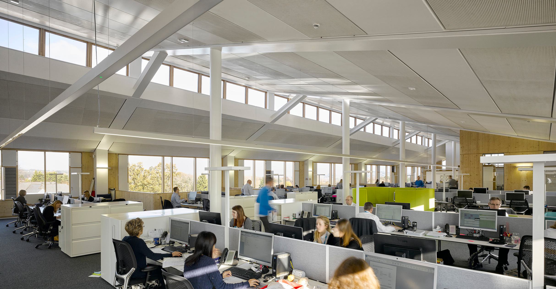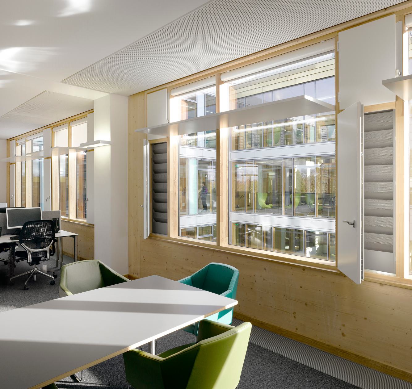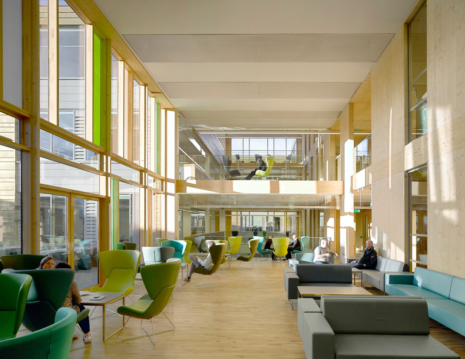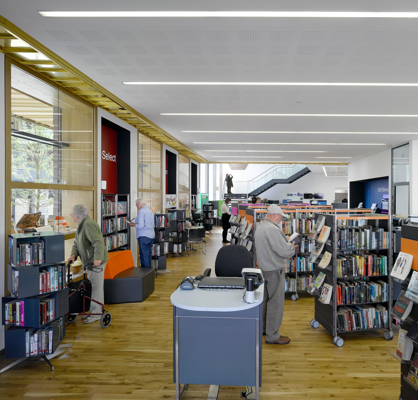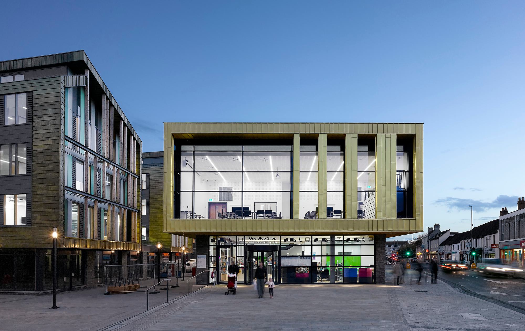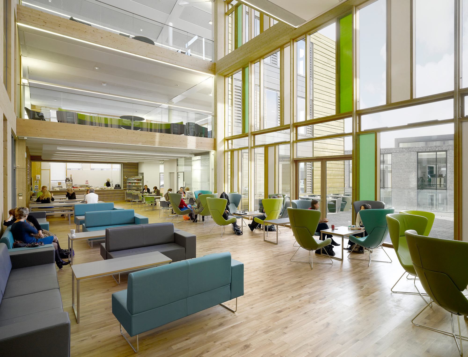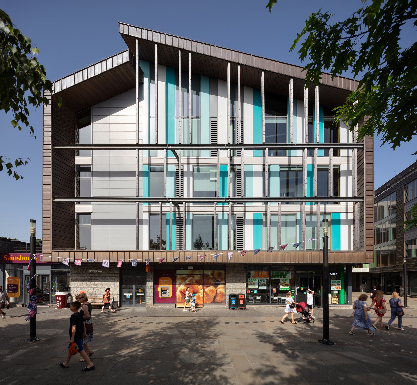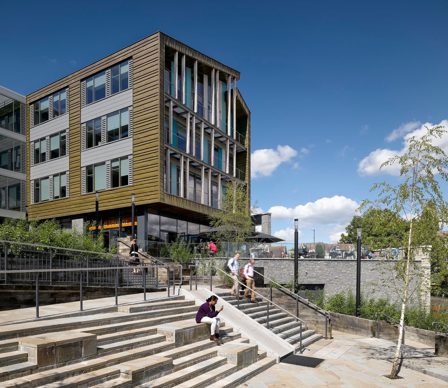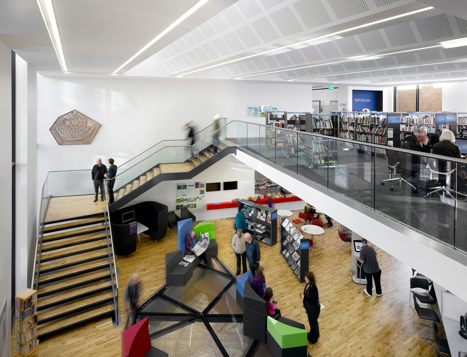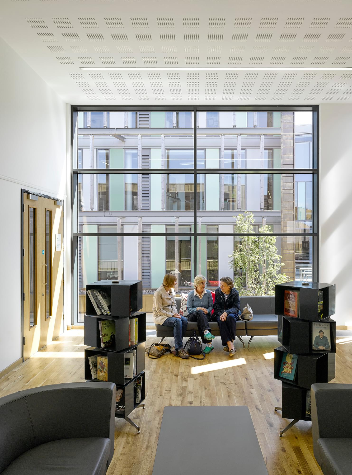Keynsham Civic Centre and One-Stop-Shop
Bath, UK
overview
A landmark workplace forming a catalyst for town centre regeneration
Keynsham Civic Centre and One-Stop-Shop is a transformational development that has reignited a sense of civic pride, for Bath and North East Somerset Council (B&NES) who work in the office, and the whole Keynsham community. Part of the wider Keynsham regeneration masterplan, with council offices, library, restaurants, retail, play spaces, an improved public realm, a market square and a one-stop-shop, the scheme provides the community with indispensable amenities in the heart of the town centre.
Winning the British Council for Offices’ Best of the Best award, the flexible workplace has been key to enabling the council’s transition to more collaborative working practices and driving a skilled workforce to the area.
B&NES had a clear sustainability goal, that the office needed to be achieve low energy use in operation and be an example for other private development to follow in the area. We focused on sustainability performance from the outset and this objective drove an innovative design and delivery process, with energy use being considered at every step.
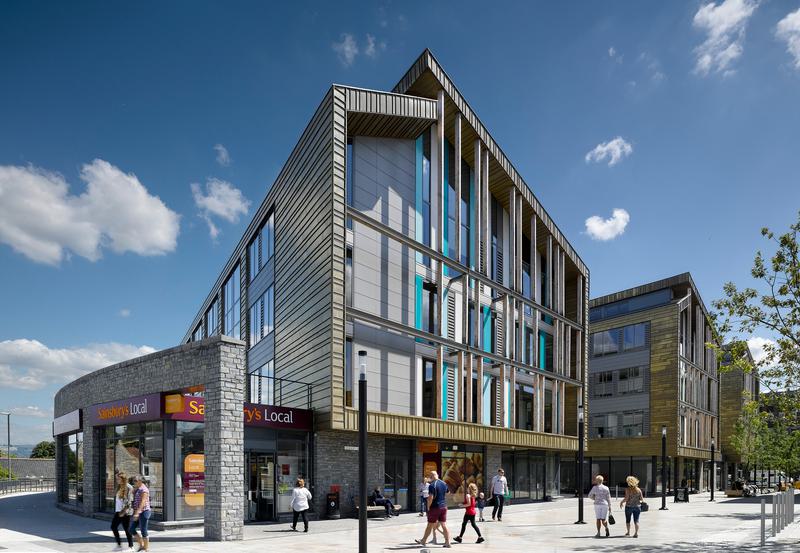
project journey
Collaborating with the council and community to develop an inclusive, accessible anchor scheme
Keynsham was chosen to host the new hub, as the town had suffered from a loss of employment after the closure of the Cadbury factory in 2011. B&NES wanted not only a new workplace, but a space that people were drawn to, that would spark regeneration and bring new life into the town centre.
It was important to us that the public felt part of the project from the beginning. We conducted thorough community engagement with over 20 stakeholders, as well as working closely with B&NES Disabled Workers Group, to guarantee that the design was accessible and inclusive to all.
It was also critical that the council staff felt that their needs were being met. By conducting pre-occupancy studies, we understood the Council’s current working habits and their ambitions to have a workspace which would drive evolving working practices. This ensured that we created an office which encouraged flexible, collaborative working, whilst also being an enjoyable place that people wanted to spend time in.
Our challenge was to accommodate 9500 m² space within a constrained, sloping town centre site whilst providing an improved public realm. Rather than filling the site with a large low-rise building, we sliced through the site with two new pedestrian streets. Through these new streets and further public spaces surrounding the civic centre, the building reaches out to the community. It has instilled a sense of ownership, with the lines between the development and its position in the town centre blurred.
collaborative working
Spaces that encourage evolving working habits
I am really impressed with it, the light and space really hits you. There seems to be more space here than our old office. It will bring everyone together in a way we haven’t been able to before.”
Dave Mehew
Audit Team Leader, Bath and North East Somerset Councilsustainability
Sustainability and Soft Landings approach
To address B&NES’ requirement for low operational energy-use performance we adopted a Soft Landings approach at all stages. Specific responsibilities were outlined from the beginning and the project team remained involved after completion.
We conducted several studies to explore the reasons why existing buildings failed to perform as intended, using these lessons to inform our approach and design. We then undertook a study to better understand the council staffs’ working habits and typical energy use patterns. From these, we could calculate an ‘operational energy-use budget’ which was agreed upon upfront.
We also created an ‘energy risk register’ which listed every element of the building that could affect future energy use. Both were incorporated into a contractually binding ‘energy performance contract’. Holding the project team accountable to this contract resulted in fewer changes to the original design, as the energy-use budget needed to remain the same.
The process included reviewing the building’s actual energy performance on a month-by-month basis, which was critical to identify problems and make adjustments while the project team were still engaged.
design and innovation
Innovation in every aspect
sustainability
Exceptional sustainable design
Through holistic scrutiny of every element of the design, delivery, and post-occupancy use of the building, Keynsham Civic Centre and One-Stop-Shop is an exceptional example of sustainable design.
96%
reduction
in energy costs compared to previous sites
50%
lower
fossil energy use compared to CIBSE best practice
15%
energy savings
in 2nd year of operation compared to 1st due to adjustments made in the aftercare period
90%
towards the RIBA 2030
energy consumption target achieved in 2017
70%
reduction
in office space, from 12 buildings to 4, reducing running costs for B&NES
100%
natural ventilation
achieved on a noisy town centre site with ‘passive first’ approach.
social sustainability
A testament to a council committed to its community
This is an inspirational development that improves working practices and offers much to the local community in terms of its public facilities and also its form within the urban landscape.
Impressive natural light makes for an uplifting workspace. The office floors lend themselves toward flexibility and efficiency of use and encourage collaboration. The building’s proportions, form and massing are perfect and this development provides a clear beacon of civic pride that is accessible and inviting. To achieve all of this while also delivering such a low-carbon building is remarkable.”
BCO 2015 Judging Committee
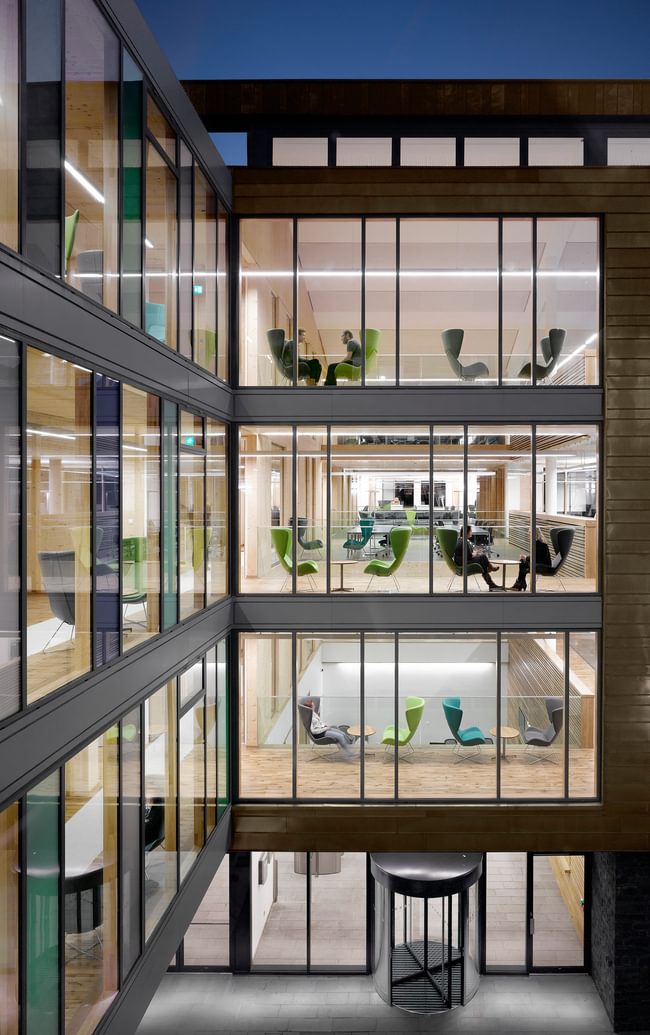
Key information
Project summmary
Location
Keynsham, Bath, BS31 1FS
Client
Bath and North East Somerset Council and Willmott Dixon
Completion
2014
Value
£23m
Environmental
DEC ‘B’ Rating
EPC ‘A’ Rating
Size
68,000 ft 2 - One-Stop-Shop
12,690 ft 2 - Civic Centre
Includes
Office
Library
One-Stop-Shop
Retail
Two new pedestrian streets
Market square
Car parking
Awards
BCO National Awards 2015
Winner - Best of the Best
BCO National Awards 2015
Winner - Corporate Workplace
RIBA South West Awards 2015
Winner
RIBA South West Sustainability 2015
Winner
Team
Meet the team behind the project
Contact
Interested in
learning more?
Learn more about 'Keynsham Civic Centre and One-Stop-Shop' and other projects by reaching out to one of our team
Get in touchRelated Projects

UK Hydrographic Office
Winner of the British Council for Office’s Best of the Best Workplace, this transformational workplace encourages new ways of collaborative working.

The Spine
Our design utilises pioneering research in innovative ways, creating an exceedingly positive and responsive workplace that will be one of the healthiest workplace environments in the world.

Birkenhead Offices
These two BREEAM Excellent, Grade A Offices form Phase 1 of the Commercial District Masterplan, and are part of the wider regeneration of Birkenhead.
