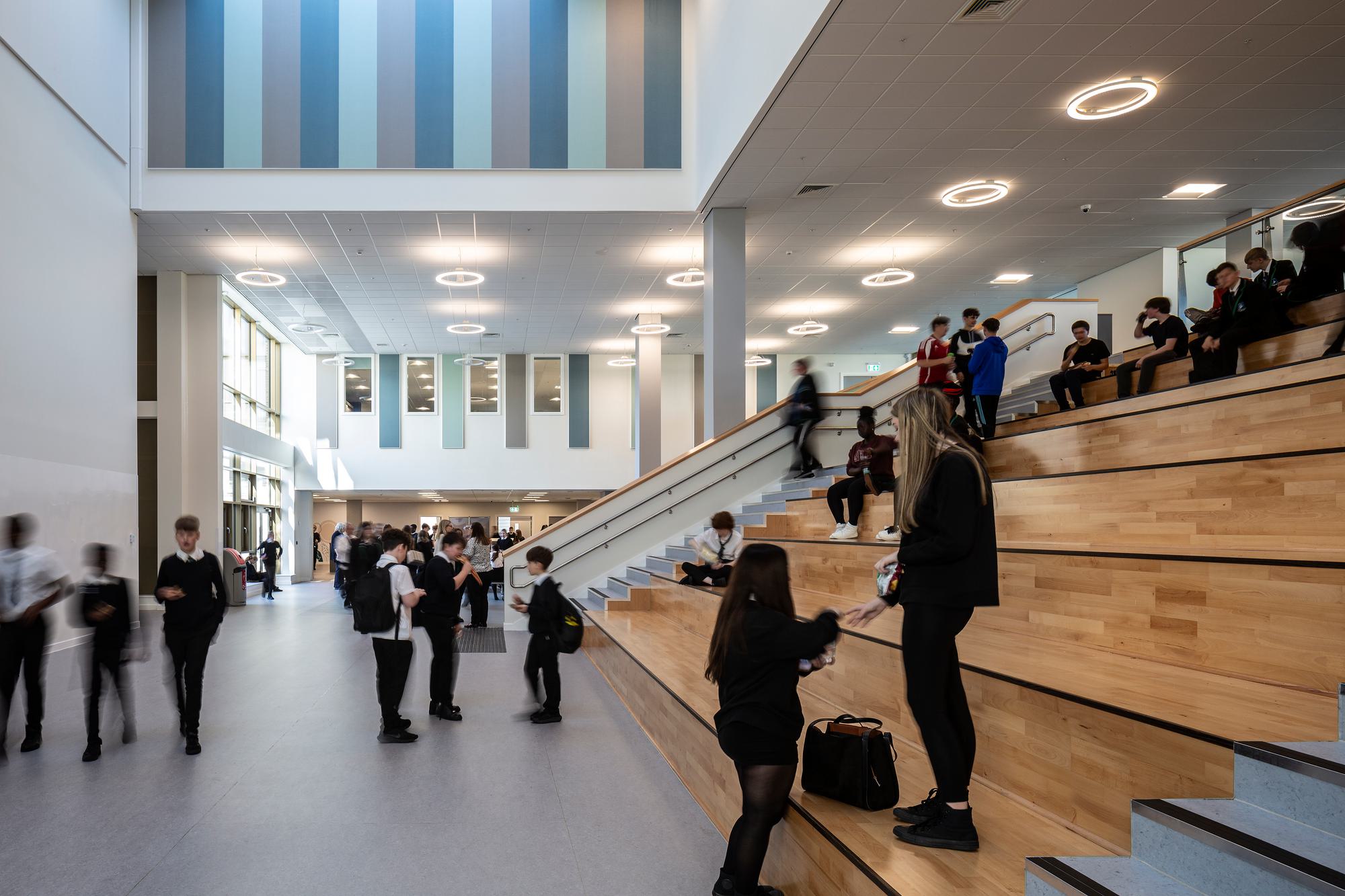Project News
A visionary interior design to spark creativity and inspire greater learning outcomes
by AHR

Senior interior designer Jenny Flower reveals how our thoughtful interior design strategy played a key role in shaping a peaceful, comfortable and inspiring space at Woodmill and St Columba's RC High School.
Part of the Dunfermline Learning Campus masterplan, the building brings together Woodmill High School and St Columba’s RC High School under one roof. Carefully designed interiors ensure both schools can operate independently while maintaining their own distinct identities.
Drawing inspiration from Fife’s natural beauty
Our visionary interior design draws on the soft blues and greens of Dunfermline’s surrounding landscape, including the Pentland Hills, the Firth of Forth and Dunfermline City Chambers.
This connection to local landmarks instills a sense of place while creating calming and subtle internal spaces that are anything but plain.
Hear from Jenny below as she explores more of the interior design strategy and how this came together in shaping the school to what it is today.
An intuitive wayfinding strategy
Part of our brief from Fife Council was to use colour as a wayfinding tool. By implementing a ‘colour scheme by faculty’ approach, different areas of the school were visually distinguished to help staff and students navigate seamlessly.
For example, STEM subjects feature a sky blue colour scheme, while languages and humanities are marked by a dark blue palette, creating a sense of arrival in each area.
To ensure that shared spaces like the main reception and dining hall avoided clashing colours, we developed a cohesive palette inspired by Dunfermline’s natural surroundings. This helped to tie the whole building together while celebrating the unique identity of each school.
Crafting a calming atmosphere
Our design approach places human health and wellbeing at the forefront, guided by the principles of the WELL Building Standard. As a WELL-accredited professional, Jenny highlights the emphasis on maximising natural light to enhance productivity and create a strong connection to nature, benefiting both pupils and staff.
Our focus is on creating distraction-free, comfortable environments that boost alertness and productivity while ensuring inclusivity through thoughtful design, such as maintaining clear contrasts between surfaces for accessibility.
From a wellbeing perspective, access to natural light plays such an important role. With many of us spending up to 80% of our time indoors, maintaining a connection to nature is more important than ever.
I believe biophilic design helps to create spaces that gently support our wellbeing, providing a sense of connection to the natural world, even when we are indoors.”
Jenny Flower
Senior Interior Designer
Share on
Related Projects

Woodmill and St Columba's RC High School
Inspiring better learning and nurturing future talent in a development set to be the UK’s largest Passivhaus education buildings.

High School for South and West Fife
The 1,735-place school, targeted to achieve Passivhaus Classic certification, will provide a fresh, new learning environment which will better cater to the needs of its students.

1 - 21 St Cuthberts
Located in the heart of the town centre sits the new, single-tenancy residential development for people living with learning disabilities, designed to target Passivhaus classic standard
Related News

Overcoming challenges on the school set to be the UK’s largest Passivhaus education building
Podcast
10 Jun 24

How can we add value, when repurposing a Victorian building?
Podcast
26 Jun 24

How Passivhaus integration is revolutionising the UK's largest Passivhaus education building
Thought Leadership
12 Jun 23









