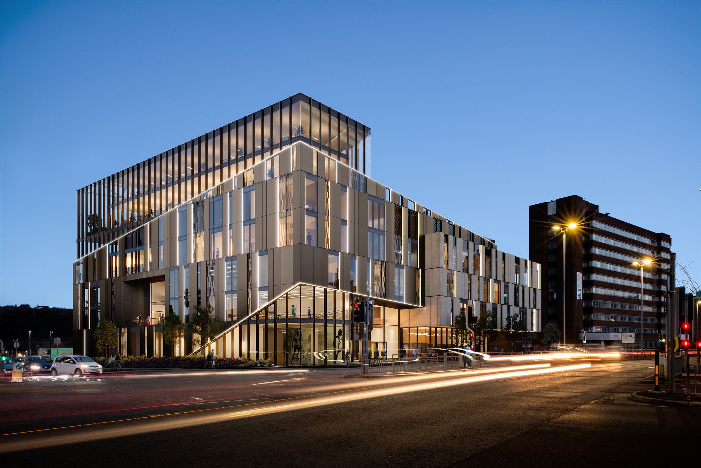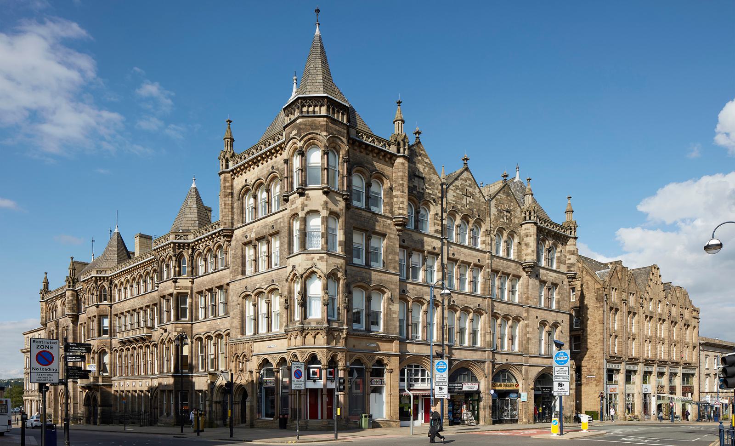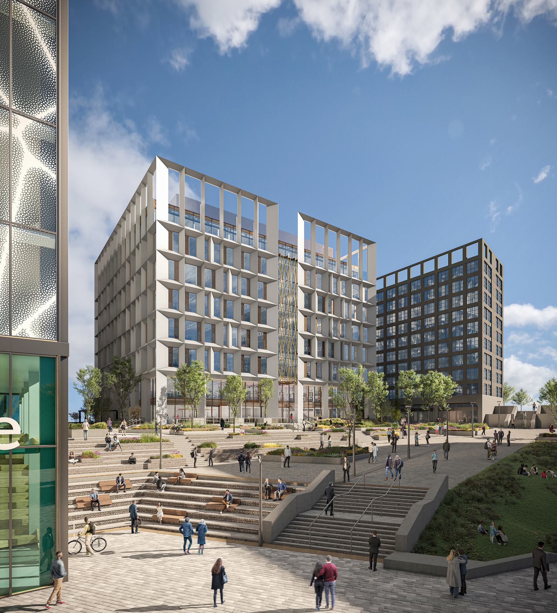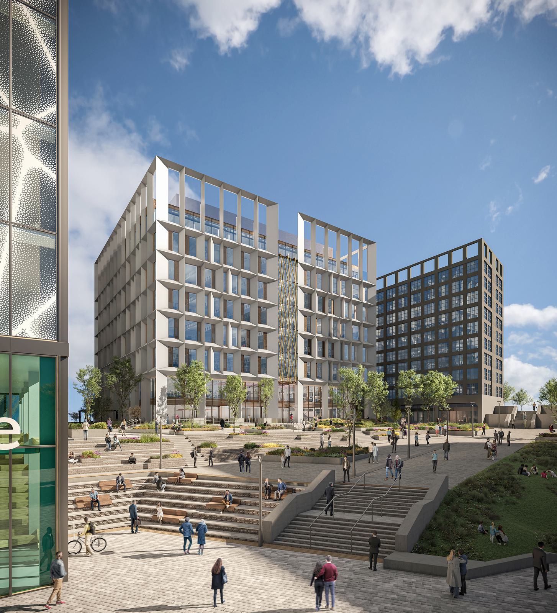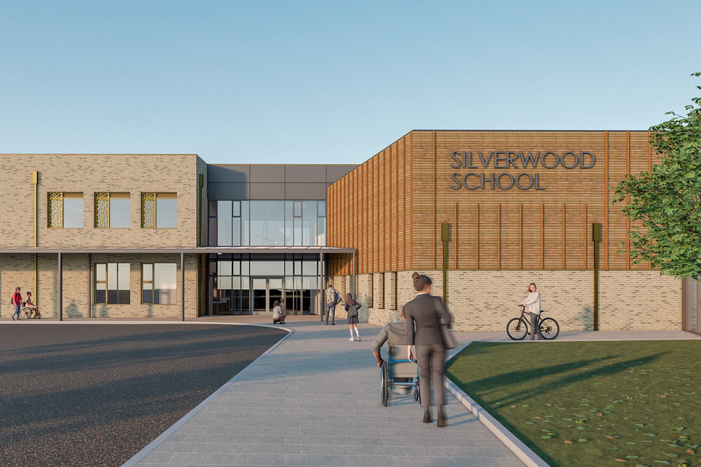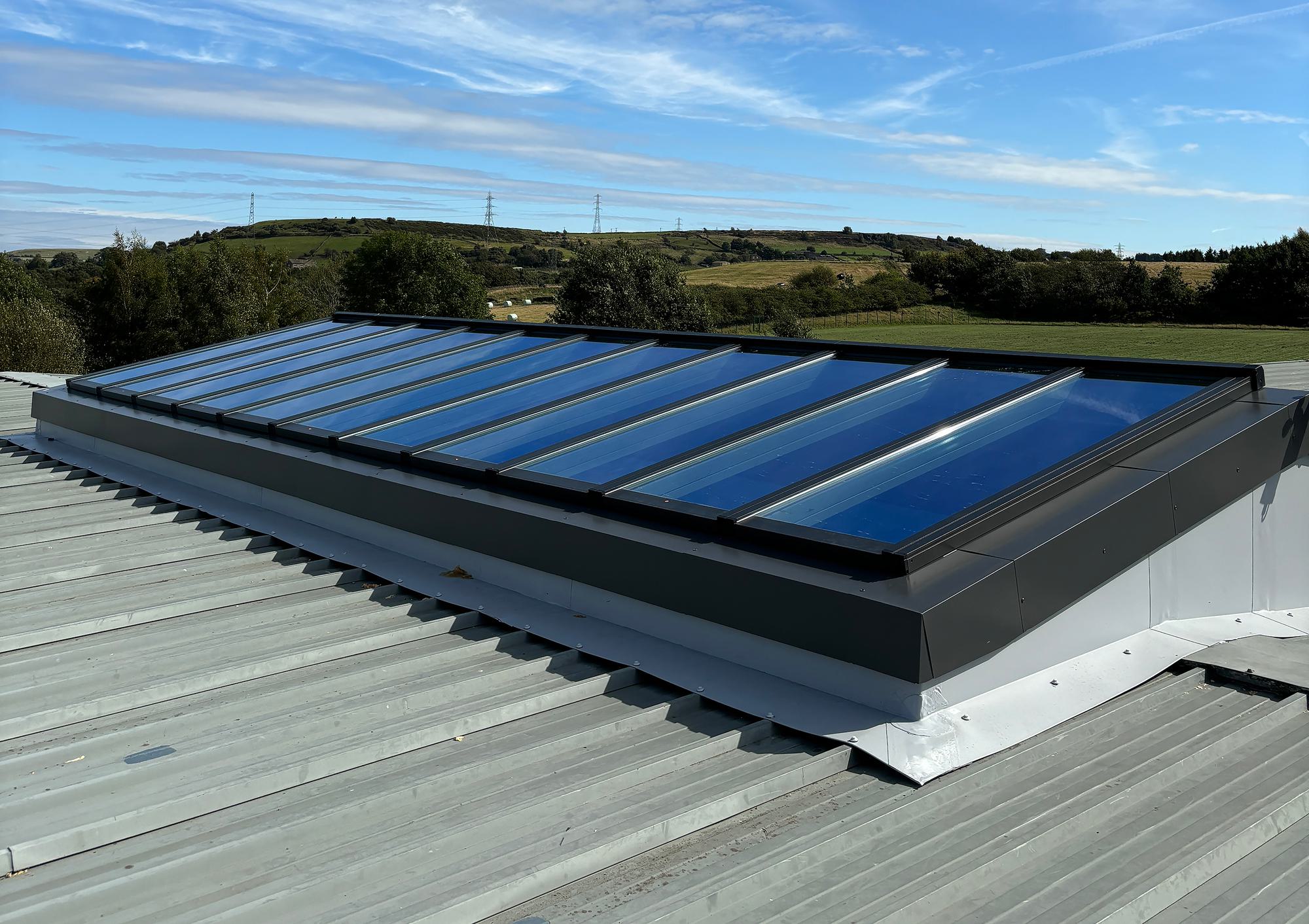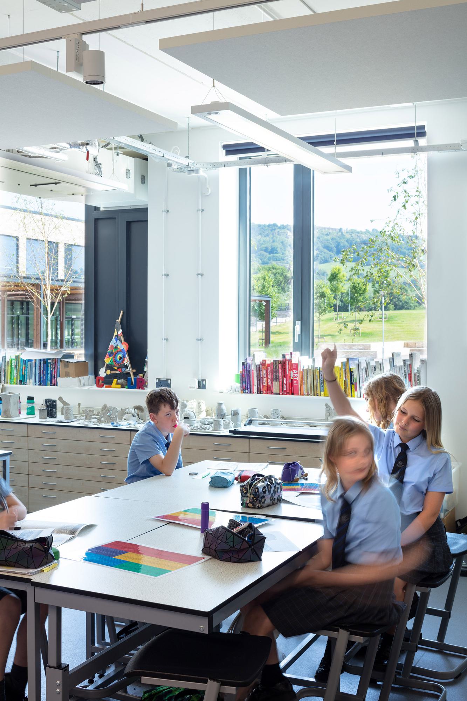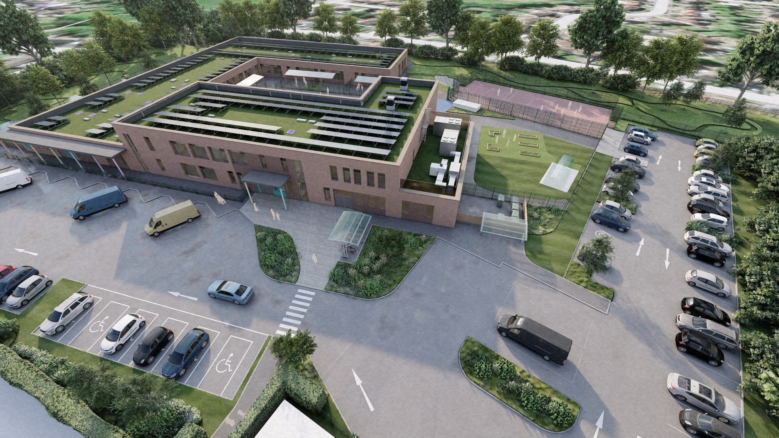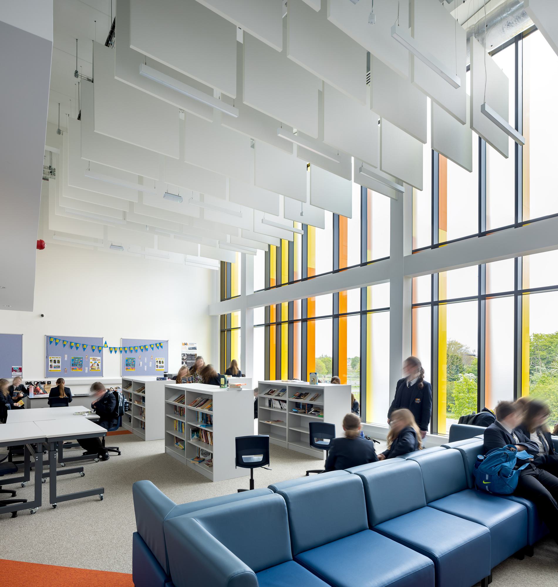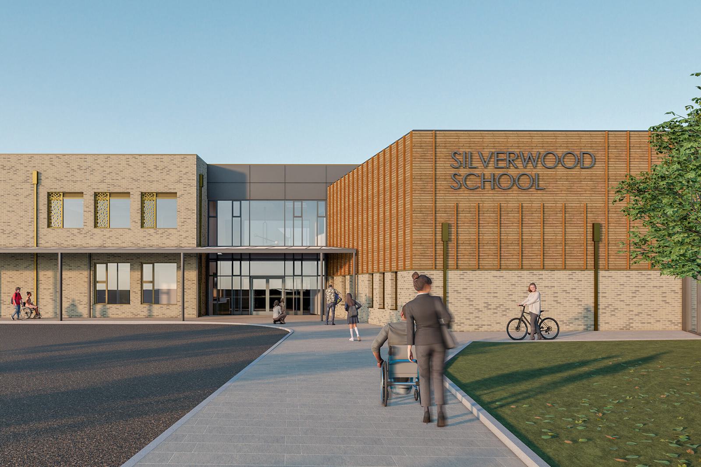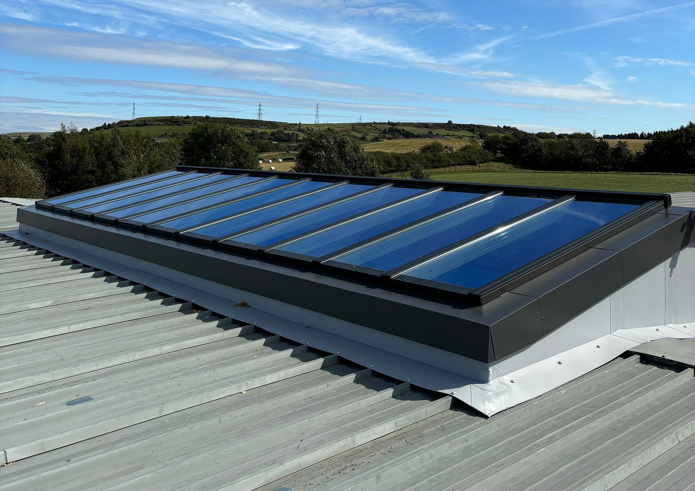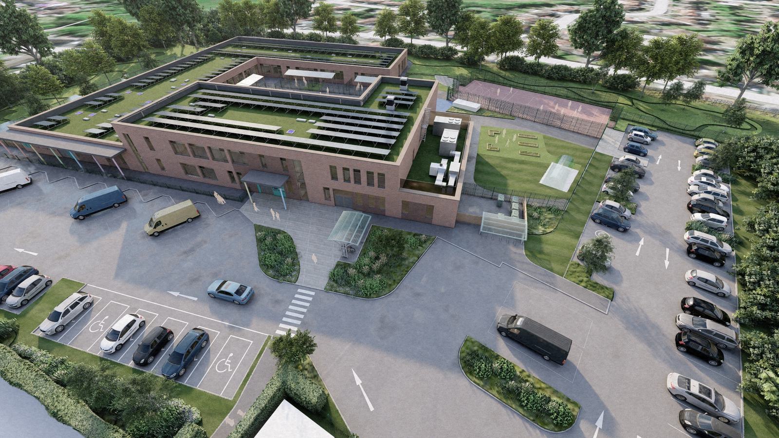Thought Leadership
Healthy Buildings: Going Beyond Performance
by AHR

What do we truly mean by a ‘healthy building’? It’s a term we hear more often these days, but what does it really involve?
Simply put, a healthy building is one that does more than just operate well. It’s a space that prioritises occupant wellbeing through expert-led solutions and sustainable building practices—helping them feel comfortable, happy and productive, while also addressing long-term performance and environmental impact.
The good news is that creating healthier buildings can be achieved without excessive budgets. With a bit of thoughtful planning and careful design, spaces can be healthier and more sustainable in ways that are practical, achievable and impactful.
Discover how we rethink the design, reuse and delivery of buildings to meet these goals.
Bringing health and sustainability together
Making buildings healthier can be simpler than it seems, especially when we think about health and sustainability as a collective effort. These two goals often overlap. For example, choosing materials that are safe and non-toxic not only has a positive effect on people’s physical health but also supports environmentally conscious practices. Similarly, designing buildings to maximise natural airflow can reduce energy use while improving indoor air quality.
These ideas show that even small changes can make a big difference. By focusing on practical, cost-effective strategies, we can create buildings that benefit both people and the planet.
Case study: Daphne Steele Building, University of Huddersfield
The first University building designed to WELL Platinum Standard, this new 10,000m² facility will serve as a destination where people actively engage with health education and research.
Designed with its users in mind, it seamlessly integrates community clinics within its academic spaces creating an environment that supports both learning and wellbeing. The building provides opportunities for real-world healthcare education while directly benefiting the wider community.
Biophilic principles are woven into the design, with landscaped terraces on each floor offering outdoor spaces for working, socialising, and relaxing.
The facility also demonstrates a commitment to sustainability, with no combustible fuels used for energy and materials selected to minimise indoor pollutants. Sensors continually monitor air quality to ensure a healthy environment.
By blending thoughtful design with functionality, the building delivers not only a cutting-edge education space but also promotes new ways of thinking about a healthy and sustainable environment, supporting the future of healthcare professionals.
Giving old buildings new life
One of the most effective ways to create high-performance buildings that prioritise health is by reusing what we already have. Repurposing existing buildings and delivering refurbishment and remodelling projects not only save materials and reduce waste but also offer opportunities to rethink how these spaces can work better for everyone who uses them.
Retrofit can extend a building’s lifespan and is often more cost effective than demolition and reconstruction. It also offers the opportunity to improve energy efficiency, aligns with PAS 2035:2019 and PAS 2038:2021 standards and contributes to net zero carbon ambitions.
Our in-house geomatic consultancy team plays a vital role in helping client’s asses and enhance the sustainability of their assets. By revitalising existing buildings and underutilised spaces, we can create purposeful places. This kind of ‘adaptive reuse’ reduces environmental impact while preserving the character of a place, breathing new life into communities.
Case study: Kirklees Council
Retrofitting heritage buildings is vital to conserving community identity while adapting to modern needs. Our work with Kirklees Council showcases this, focusing on the sensitive restoration of Huddersfield’s historic Ramsden Estate.
At Huddersfield Town Hall, we’ve combined conservation with sustainability, undertaking roofing repairs, stone restoration, and rainwater goods replacement. These improvements not only protect the building’s historic fabric but also significantly enhance energy efficiency. Similarly, our restoration of the George Hotel and Byram Arcade balances the preservation of architectural character with future-focused functionality.
The expertise of our geomatic team and use of BIM models ensure design accuracy and precision, supporting both restoration and ongoing maintenance. Collaboration with Kirklees Council and community consultation has enabled us to create solutions that respect heritage and promote healthier, more sustainable spaces for the community.
Designing for people first
As workplaces evolve, there’s growing recognition of the link between healthier buildings and better outcomes for businesses. Frameworks like the WELL Building Standard, focus on measuring, certifying and monitoring key factors of the built environment that impact our everyday health and wellbeing.
Studies show healthier buildings can lead to happier, more productive people. For example, our BCO Best of the Best Workplace-winning project, UK Hydrographic Office (UKHO), the health and wellbeing of the people who use the office was central to the design strategy. With UKHO recognising the positive impact this would have on staff retention and performance. By putting people at the heart of design decisions, we can create spaces where both individuals and organisations can thrive.
The value of nature in design
Design and construction of the built environment can often encourage the separation of people from nature. However, research shows that exposure to nature has a profound impact on human quality of life. That’s the idea behind biophilic design - bringing a touch of the natural world into our indoor spaces.
This could be through direct experiences such as adding indoor plants or designing buildings to make the most of daylight and views of the outdoors. Through indirect experiences such as using natural materials like wood or adopting a natural colour palette with references to shapes and forms from nature, we can bring a sense of the outdoors into indoor spaces.
Our award winner this year is an impeccable example of how workplace design can support cultural change. But it’s in its promotion of human health where it is truly ground-breaking.
With biophilic and salutogenic principles at the heart of its conception, every inch of this working landscape enriches all who visit and work there. A world-leading success story.”
BCO Northern Judges,
The Spine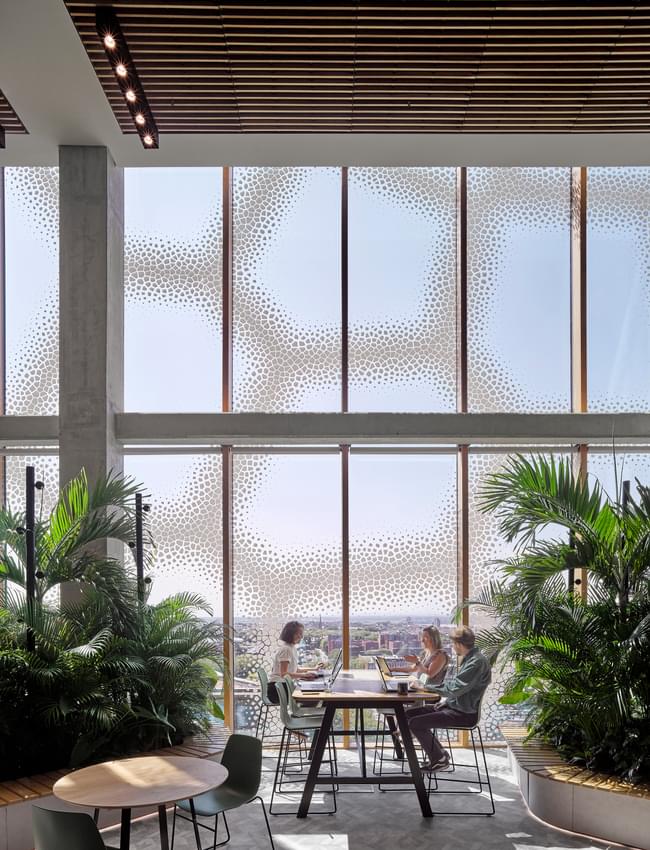
These biophilic design qualities are experienced through a variety of human senses and help people feel motivated, less stressed and more comfortable in their environment. They can also improve a building’s energy-efficiency. For instance, natural light reduces the need for artificial lighting, which saves energy and lowers costs.
By combining these nature-inspired ideas with thoughtful design, we can create spaces that feel good to be in and perform well for the environment.
Case study: The Spine
In the heart of Liverpool’s Knowledge Quarter, The Spine is the new northern home for the Royal College of Physicians (RCP). Designed with a philosophy that people will feel healthier when they walk out of the building than when they walk in, The Spine stands out as one of the UK’s few WELL Platinum-certified buildings.
Hear from director and advocate of biophilic design, Rob Hopkins, as he explains the principles of biophilia and its many benefits.
Designing for neurodiversity and trauma-informed care
Healthy buildings should work for everyone, acknowledging that what feels safe and supportive for one person might not for another. The principles of neurodiversity and trauma-informed design address what inclusive, welcoming environments can be.
Trauma-informed design considers the physical, emotional and psychological impacts of trauma, crafting spaces that promote safety and reduce anxiety. Thoughtful features like human-scale entryways, clear signage, and adaptable multi-use areas create environments that meet diverse needs with ease.
For neurodiverse individuals, sensory-friendly spaces play a vital role. By incorporating muted colours, quiet zones, natural light and well ventilated environments, buildings can support focus and comfort. Outdoor areas offer additional opportunities for sensory regulation and connection to nature.
By aligning these approaches with sustainable design standards, such as Passivhaus, ensures inclusive design goes hand-in-hand with energy efficiency and carbon reduction.
Healthier learning spaces for students, teachers, and communities
Educational buildings have a unique opportunity to inspire and support the people who use them. Thoughtful design creates healthier spaces that enhance student focus, transform teaching methods and encourage collaboration and growth.
Incorporating natural light, improved air quality and quiet, comfortable environments contribute to better learning outcomes and wellbeing. Smaller interventions, such as improving roof insulation, upgrading windows, or installing renewable energy systems, can significantly improve building performance and indoor health.
Biophilic elements create a sense of calm, connection and pride, helping students and staff feel more engaged and supported in their daily routines.
By adopting standards such as Passivhaus, educational buildings set new benchmarks for energy efficiency while supporting net-zero carbon goals.
Extending health outdoors
The spaces surrounding buildings play a crucial role in promoting wellbeing. Thoughtful landscaping, green spaces and outdoor areas can transform the experience of a building. These spaces provide much-needed relief from the confines of indoors, offering opportunities for relaxation, social interaction and physical activity.
Research shows that access to outdoor spaces improve mental health, reduces stress and anxiety. Incorporating these areas within the design, can provide sanctuary where people can reconnect with nature, improving cognitive function, mood and focus.
Sharing what we learn
As we look for ways to tackle climate change, healthier buildings have an important role to play. While reducing carbon emissions and improving energy efficiency are essential, it’s just as important to consider how buildings make people feel.
Creating healthier buildings is a collective effort. Which is why sharing ideas and learning from one another is so important. By working together, we can find new and better ways to design, reuse and deliver buildings that meet today’s challenges.
Through open conversations and by listening to the needs of the people who use these buildings, we can inspire others to think differently about the spaces we create and make a difference.
We’ve proudly continued to host a series of decarbonisation roundtable events, sparking open conversations and sharing knowledge to explore actionable ways to reduce our carbon footprint across the built environment. We look forward to continuing the conversation.
We’re proud to play a part in this journey by rethinking spaces and designing new buildings that bring real value to people and communities.
Explore our portfolio to see how we promote sustainability and meet the people behind the projects.
Posted on:
Jan 15th 2025
Topics:
Share on
Related Articles

Practice News
PAS 2038: How can we support your journey to net zero?
PAS 2038 was introduced in 2021, setting the requirements for works to commercial buildings. But exactly what is PAS 2038 and how can we apply its guidance to support your journey to net zero?
Date: 21 Oct 24
by AHR

Project News
A visionary interior design to spark creativity and inspire greater learning outcomes
Senior interior designer Jenny Flower reveals how our thoughtful interior design strategy played a key role in shaping a peaceful, comfortable and inspiring space at Scotland school.
Date: 4 Nov 24
by AHR

Practice News
Building consultancy: retrofitting a route to net zero
We focus on the improvement of existing buildings, providing spaces which enhance the experiences of our clients and occupants, through our refurbishment and remodelling projects.
Date: 15 Oct 24
by AHR

Podcast
How can we add value, when repurposing a Victorian building?
Guest Speakers: Simon Lamprell and Jenny Flower from AHR.
Date: 26 Jun 24
Hosted by Simon Lamprell
Director, Architecture
