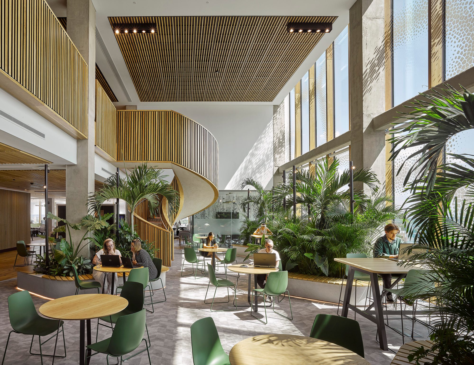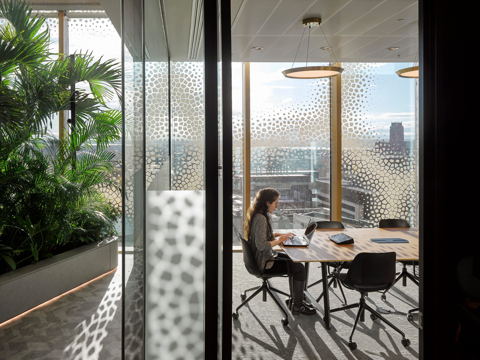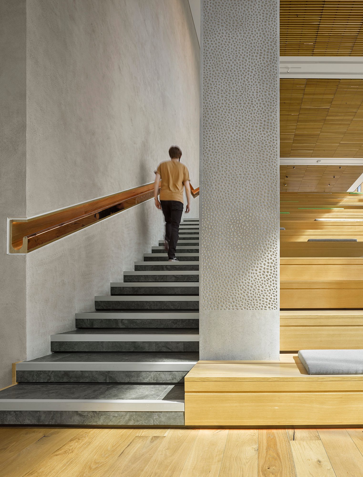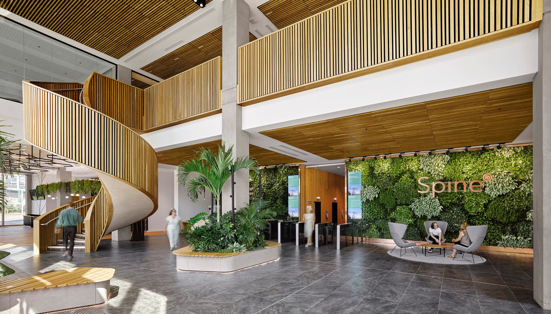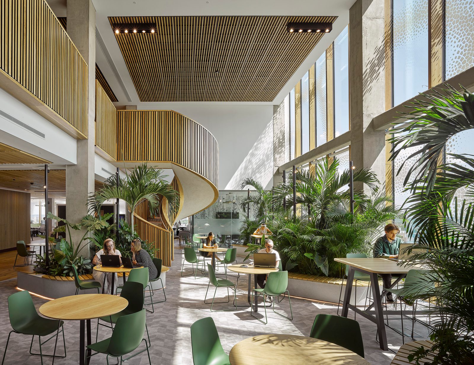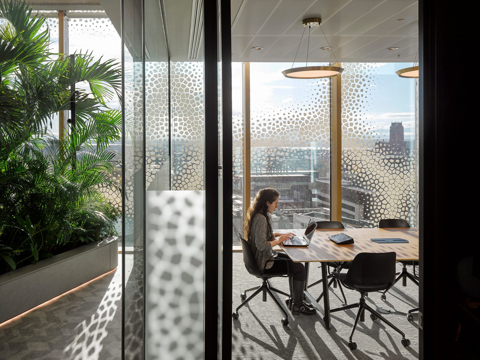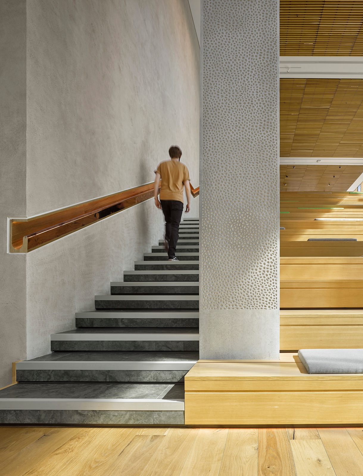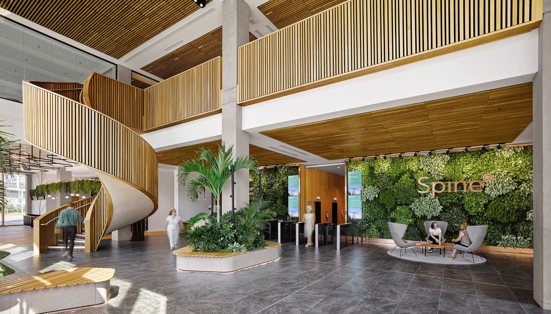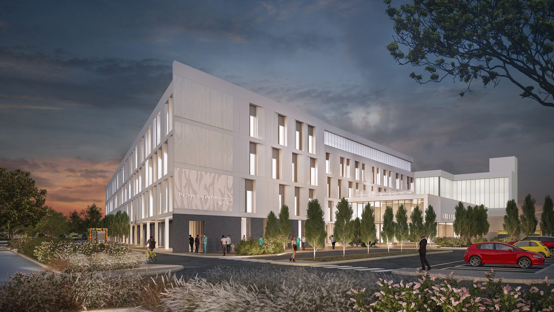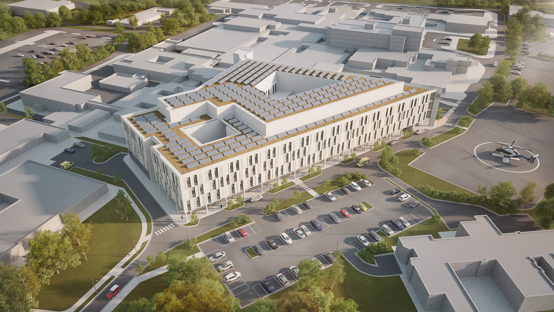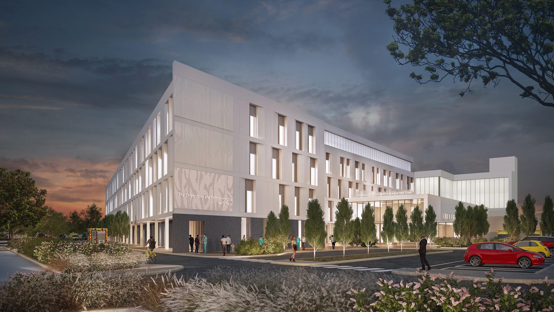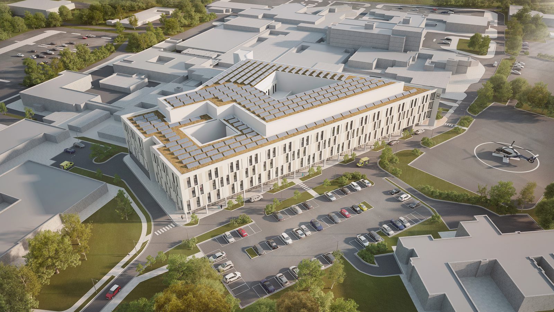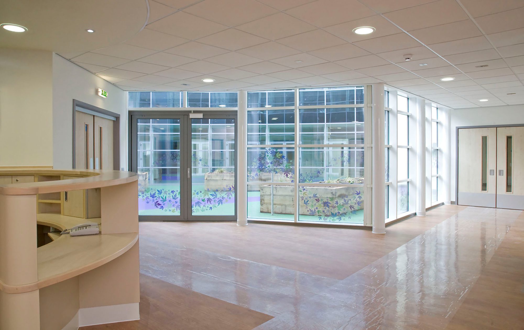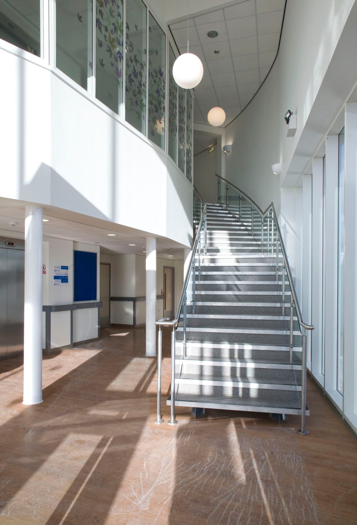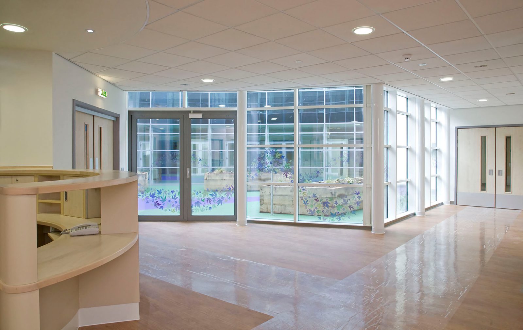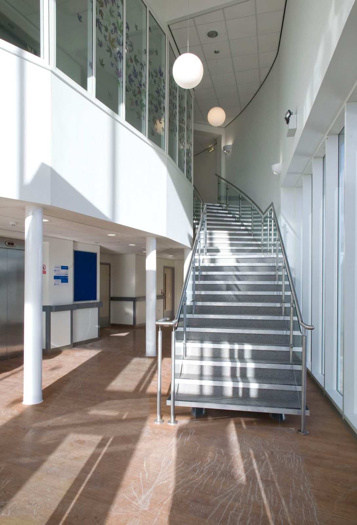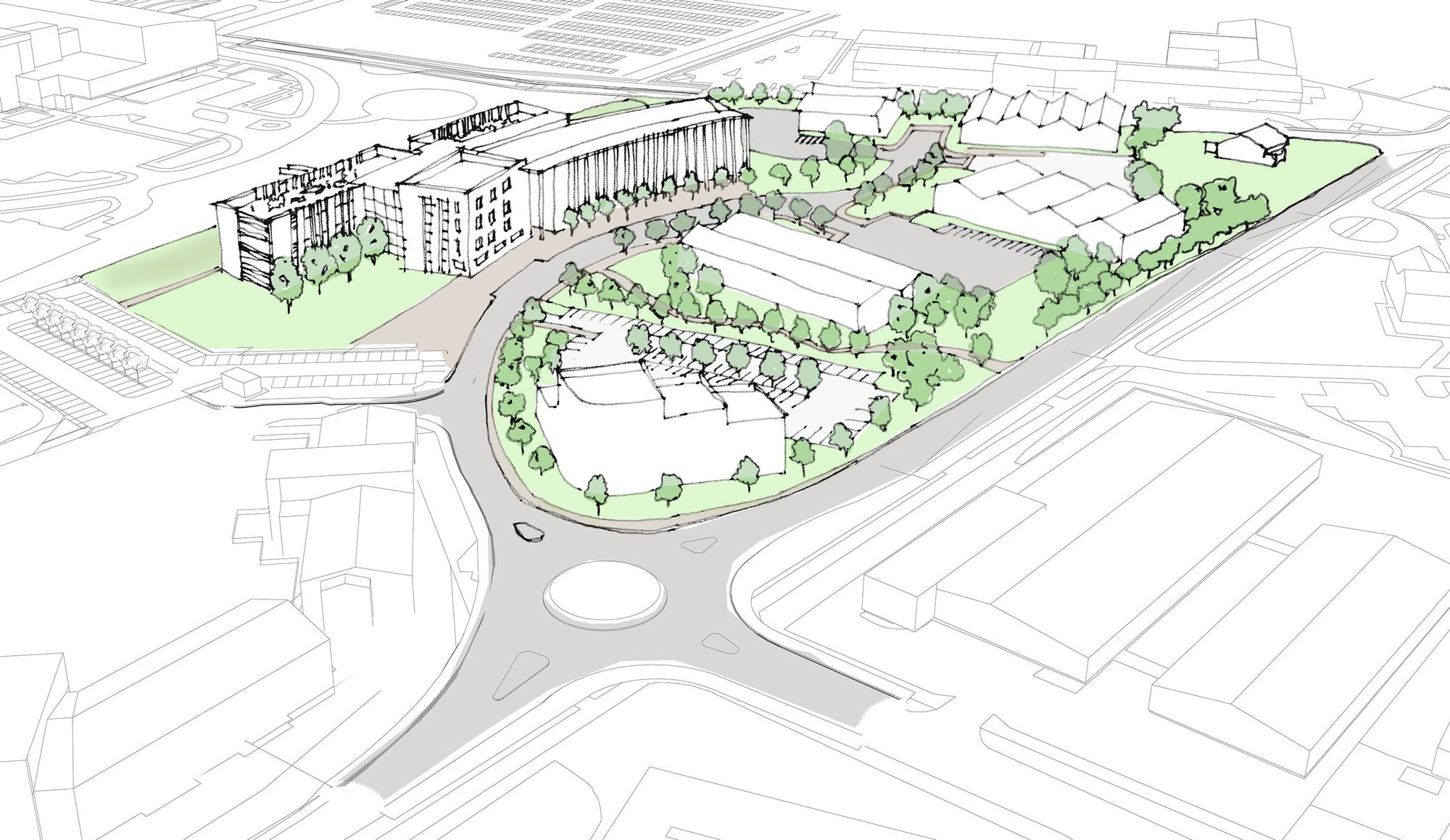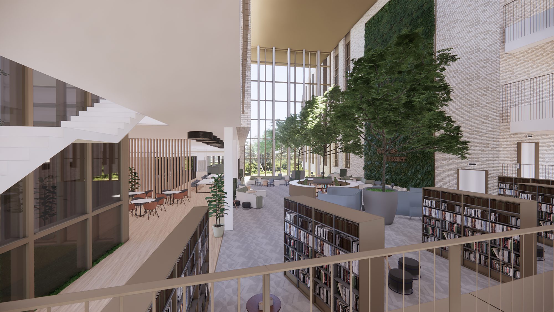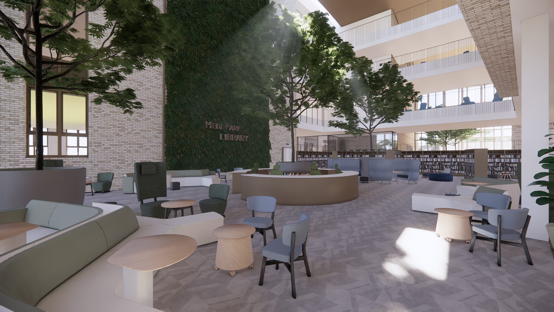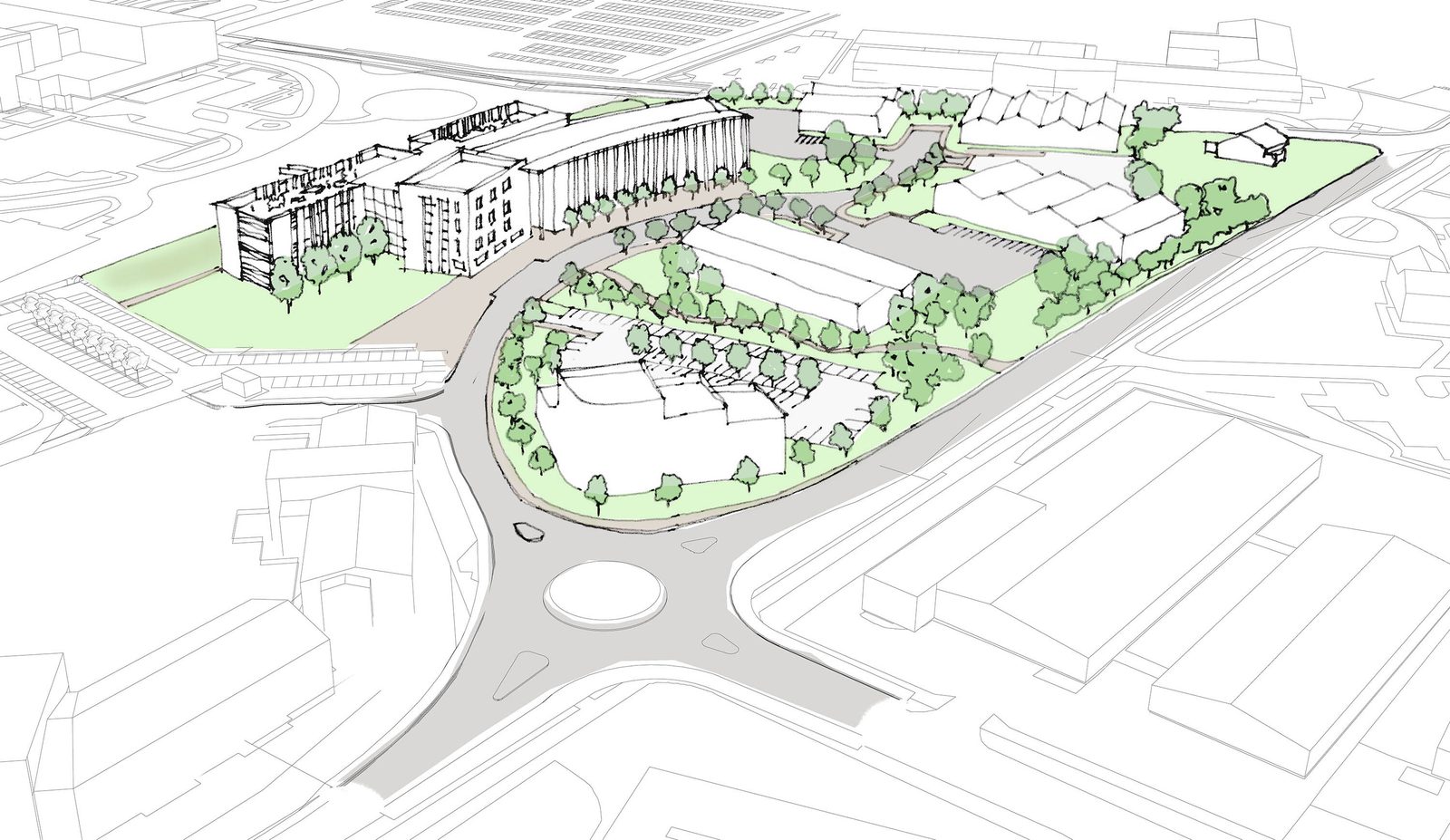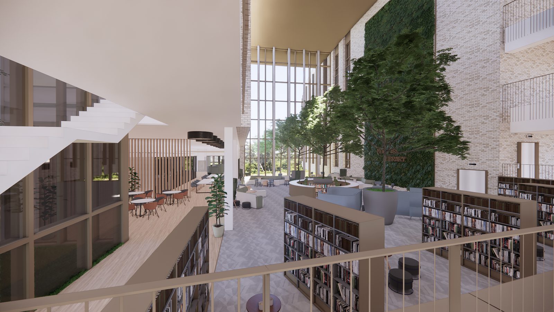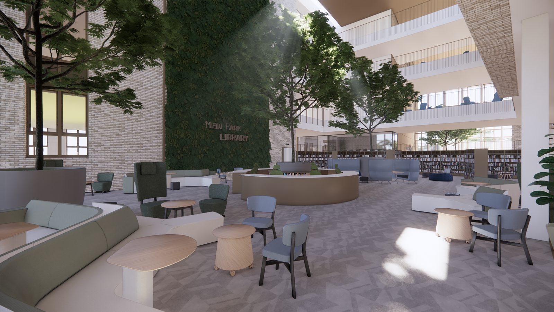
Thought Leadership
Repurposing the NHS estate: Transforming healthcare spaces for the future
by Gareth Banks
Director, Architecture
The NHS estate is vast and diverse, comprising various facilities such as hospitals, clinics, offices and many more throughout the country.
However, many of these buildings are outdated or are no longer relevant due to changes in healthcare needs and advancements in technology. To deliver our current and future healthcare needs, the transformation of these spaces is a key priority for NHS estates.
Outdated buildings and the need for repurposing
With a history spanning 75 years, many NHS buildings were constructed during a different era. These properties often face challenges such as outdated design, lack of maintenance funding and obsolete technologies. Some buildings might even require significant investments to meet modern healthcare standards or even inhabit. For instance, those constructed using Reinforced Autoclaved Aerated Concrete (RAAC). The NHS has a mitigation plan in place for buildings with confirmed RAAC which is backed by additional funding of £698 million from 2021 to 2025. The Department for Health and Social Care is committed to eradicating RAAC from the NHS estate entirely by 2035[1].
Repurposing the NHS estate is a unique opportunity to breathe new life into these structures and create spaces that not only contribute to the wider community but also play a crucial role in the future of healthcare. By reimagining the potential of these buildings, we can transform them into dynamic, sustainable spaces that improve lives and protect the environment.
What’s influencing the transformation of the healthcare estate?
1. The impact of NHS Workforce Reform
The quality of healthcare estates directly influences the health, safety and wellbeing of both staff and patients. As the NHS undergoes workforce reform, it becomes even more crucial to consider the impact of these changes on healthcare infrastructure. Environments should promote effective collaboration and communication among healthcare professionals, enabling them to work seamlessly as a team. Safe and comfortable workspaces can enhance their job satisfaction and productivity. Spaces should be optimised to support the evolving roles and needs of the healthcare workforce, ultimately enhancing the overall delivery of care.
2. Health Building Notes
We are all familiar with the use of Health Building Notes (HBN) to provide insights into general design principles for healthcare buildings. Whilst these guidelines offer best practice guidance for both new healthcare buildings and the adaption or extension of existing facilities, some of this advice dates as far back as 2004, with the majority published in 2013.It is widely acknowledged that these guidance documents have failed to keep pace with modern design and in many cases, modern healthcare practice. Until these have been updated it is important that we, as designers, have the confidence to guide our clients through the maze of conflicting information. For instance, post-Covid what we consider to be best practice in ‘Infection control in the built environment’ has significant implications for space standards, ventilation rates and patient and staff flows.
3. Sustainable design
Recently there has been an increased emphasis on sustainability in healthcare building design. In 2020, the NHS released a strategy to become the world’s first net zero national health service by 2040. Rethinking the NHS estate offers an opportunity to create energy-efficient buildings, reduce carbon emissions, and incorporate renewable energy sources. The NHS can undertake retrofitting projects to decarbonise existing hospitals, thereby minimising the environmental impact of healthcare facilities The long-awaited NHS published NET Zero Building Standard will have a profound effect on the way in which we design buildings over the next few years.
Read more about how we are working to decarbonise the NHS estate.
4. Biophilic design
Recognising the impact of nature on our wellbeing, incorporating biophilic design principles into healthcare settings can benefit both patients and staff. Connecting with nature through elements such as natural light and green spaces can aid the healing process and contribute to a positive and calming environment.
As well as improving overall wellbeing, biophilic design can also be used to support infection prevention and control in several ways:
- The UV in natural light can help kill bacteria and viruses.
- Strategically placed and thoughtfully selected plants can help to filter the air and remove pollutants including bacteria and viruses.
- Carefully managed water features can help to humidify the air which can help prevent the spread of respiratory infections.
Case study: The Spine
The Spine in The Knowledge Quarter in Liverpool is the northern home for the Royal College of Physicians and is located within one of the largest healthcare campuses in Europe. The building is one of the healthiest in the world and is amongst 12 in the UK to achieve the Platinum level certification from the International WELL Building Institute (IWBI).
It was designed with a philosophy that people feel healthier when they walk out of the building that when they walk in. The Spine earned the rating based on ten categories of building performance:
- Air
- Water
- Nourishment
- Light
- Movement
- Thermal comfort
- Sound
- Materials
- Mind
- Community
Biophilic interventions in the building include double-height sky gardens acting as a ‘vertical village’ which improves the visual and physical connectivity between floors and contains a mix of oxygenating plants and trees. By incorporating timber extensively throughout the building, we have ensured that there is always a connection to nature.
Explore the biophilic principles we have incorporated into The Spine.
5. Technology integration
As technology continues to evolve, healthcare building design must account for these advancements. Repurposed NHS buildings can integrate digital infrastructure, telehealth capabilities, electronic medical records systems, and technology-enabled workflows. This includes provisions for better connectivity, virtual consultations/appointments, and the adoption of robotics and Artificial Intelligence in care provision.[2]
As the population ages, integrating technology into healthcare can have a significant impact – especially in terms of video appointments and online booking. With video appointments, older adults who live in rural areas or have mobility issues can receive care from the comfort of their own homes. This not only reduces the risk of infection but also provides greater convenience and flexibility. Similarly, online booking makes it easier for older adults to schedule appointments, saving time and reducing stress levels.
Technology can also help older adults access educational resources, support groups, and other forms of social connection which can have a positive impact on mental health and wellbeing. However, we must also recognise that some may not have access to technology or may not be comfortable using it and provision needs to be made for training and support.
6. Flexibility and adaptability
The progressive nature of healthcare services and treatments necessitates flexible and adaptable healthcare buildings. Repurposing these buildings can involve adaptive reuse, where buildings are identified, acquired, renovated, and placed back into service for a new purpose. Additionally, flexible design concepts can be applied to quickly adapt spaces to changing healthcare needs, such as temporary designs that can be deployed during surge periods. Distinct zoning within hospitals that separates patient admission, treatment, and ancillary activities can also enhance adaptability.
zoning case study
Case study: Shrewsbury and Telford Hospital Trust Hospital Transformation Project
This transformative project involves the creation of two highly efficient hospital sites which are dedicated to planned and unplanned care.
On the planned care site, new elective surgery facilities allow patients to access state of the art care even during pandemics.
On the unplanned care site, by refurbishing, remodelling, and extending the existing Emergency Department, and co-locating this with a newbuild acute medicine facility, healthcare in the region will be revolutionised. It will provide state of the art medical facilities and cutting edge technology in a patient focussed environment.
The Royal Shrewsbury Hospital currently faces challenges due to its gradual development resulting in issues with circulation, wayfinding, and departmental adjacencies. Our design will address these issues by creating a considerate and coherent hospital facility, optimising department layouts, improving circulation routes and enhancing orientation spaces. The project also focuses on creating clearly defined entrances and improving overall site layout with improved landscaping.
At the Telford site, the underlying Nucleus template hospital is sufficiently robust to accommodate significant interventions, whilst retaining coherence and navigability. This allowed us to repurpose administrative space into high end clinical space and significantly improve the facilities offered to the residents of Shropshire.
The reconfiguration of services is sympathetic towards the needs of the local demographic. With a strong focus on social value and sustainability, the building’s design prioritises staff and patient wellbeing at every level. This approach allows for better patient accommodation with more single beds, enhancing privacy and dignity.
Staff accommodation will be improved across both sites, with dedicated spaces strategically placed for rest and access, incorporating ample natural light.
7. Infection prevention and control
In healthcare settings, preventing healthcare associated infections and minimising cross-contamination and promoting the health and safety of patients and staff is a top priority. Implementing effective ventilation systems that allow for proper air circulation plays a vital role in preventing the spread of infection diseases. As does the appropriate placement of hand-washing stations to ensure easy access for both patients and healthcare professionals.
The pandemic has had a significant impact on how hospital space is planned. Designing efficient circulation space helps to reduce the risk of cross-contamination. Today, hospitals are implementing carefully thought-out layouts that include dedicated zones for different types of patient. This allows for optimal patient flow while maintaining appropriate infection prevent measures.
8. Patient centred design
Taking a patient centred approach when repurposing NHS buildings can help create environments that prioritise healing, comfort, safety, and positive patient experiences. By focusing on key principles such as those outlined in the WELL Building Standard, we can transform healthcare spaces. For example:
- Clear signage, intuitive layouts, and easily accessible facilities to help patients and visitors navigate the space.
- Comfortable waiting areas that provide a welcoming atmosphere and reduce stress
- Natural light provides a positive impact on mood and wellness while also reducing the spread of infections.
- Soothing colours and artwork enhance the healing environment and respect the particular challenges faced by neurodiverse patients and visitors
- Carefully considered sight lines, ensure that patients have sufficient personal space and dignity, whilst retaining appropriate clinical supervision
- Quiet space can help reduce stress induced by noisy environments
- Appropriately designed acoustic environments ensure high sleep quality which also plays a significant role in patient recovery.
Case study: Wrexham Maelor Adult Mental Health Unit
The Adult Mental Health Unit is designed to complement the therapeutic interventions of its staff by providing single bedroom accommodation in light, airy and comfortable wards.
A key design concept was to ensure the facility enabled discrete entry and assessment whilst still providing a separate, bright and welcoming entrance foyer.
Integrating two, 18 bed acute wards, an 8 bed Psychiatric Intensive Care Unit, an assessment suite and ECT Suite, the facility also aids its staff in providing substantial shared activity facilities and supporting accommodation.
The concept for the ward areas was based around providing all bedrooms with views into landscaped garden areas whilst circulation routes were used to enclose a secure accessible courtyard.
Part of the brief was to ensure all staff can safely monitor patients without overtly supervising their movements. We achieved this through high proportions of glazing to single sided corridors.
Read more about this bright and welcoming facility.
9. Staff Wellbeing
Given the increased pressure and workload facing healthcare workers building design should prioritise staff wellbeing and mental health support. Thoughtful design can help create a healthier and productive work environment, thereby supporting the recruitment and retention of staff. Like patients, the elements of the WELL Building Standard can benefit NHS healthcare professionals. Examples of these are:
- Access to light helps reduce stress and improve mood.
- Biophilic design creates a more calming environment.
- Healthy food options can help improve overall health and wellbeing
- Dedicated quiet spaces and breakout areas for relaxation
- Health and wellness programmes for staff to improve physical and mental health and help reduce the risk of burnout
In our podcast episode, we discuss how healthcare design can improve staff wellbeing, retention and job satisfaction across the NHS, listen here.
10. Delivering health in the community
To free up acute hospital sites and aid the reduction of the waiting list backlog, more services are being delivered in community settings through Community Diagnostic Centres (CDCs) and Outpatient Department Clinics (OPDs). These community-based services have the added benefit of earlier detection of illness, assist in preventative care and better patient outcomes. By reducing travel times to hospital sites, they also help the NHS decarbonise.
11. Hubs for innovation and collaboration
Repurposing the NHS estate can bring together NHS trusts, universities and the private sector into one space. These collaborative hubs can foster innovation, support research and development, facilitate training opportunities and potentially lead to commercialisation of research findings.
collaborative services case study
Case study: Medipark
Medipark is a collaboration between East Lancashire Hospitals NHS Trust, Blackburn with Darwen Council and the University of Central Lancashire. It combines medical training and workplace environments with external partner-led research spaces.
The new facility is located less than a hundred metres from the main hospital building, on land owned by the local authority. The combined medical teaching, research and workplace spaces all focussed around a common entrance and central space containing library, dining and social learning spaces.
Teaching spaces combine more traditional lecture and seminar type spaces with significant simulation. The simulation is organised around low-fidelity spaces for the development of core clinical skills and competencies with high-fidelity spaces which are able to simulate complex scenarios that might be experienced by medical professionals. This includes full simulation of operating theatres covering skills development of all professionals involved in these complex processes.
The research facilities are critical to the success of the new facility and have been informed by the approach taken at Alder Hey Hospital. A collision space for start-up industries and medics has been created in the basement of the main hospital building in order that business can have direct and ongoing connections to medical experts to feed into the development of new businesses and technologies.
Sustainability has remained a strong focus of the trust, local authority and university with WELL platinum being adopted and Net Zero Carbon for the building in operation along with biophilic design interventions. The workplace settings have direct access to workspaces within a controlled winter garden to allow much closer connections to nature.
Explore the benefits of bringing services together in this collaborative hub.
Moving forward to adapt to the shifting needs of patients
Repurposing the NHS estate offers a unique opportunity to transform outdated buildings into healthcare spaces that meet the evolving needs of patients, staff, and the wider community. By considering general design principles, sustainability, biophilic design, technology integration, flexibility and adaptability, infection prevention and control, patient centred design, staff wellbeing and fostering innovation and collaboration, repurposed NHS buildings can become integral components of the future of healthcare delivery.
Posted on:
Sept 30th 2024
Topics:
Share on
Related Articles

Practice News
We're shortlisted for Architectural Practice of the Year at this year's Healthcare Estates IHEEM Awards
We’re so pleased to be amongst the shortlisted for this coveted award, celebrating the very best in originality, innovation and quality in healthcare estates.
Date: 22 Aug 24
by AHR

Thought Leadership
Decarbonisation and the future of the healthcare estate
Decarbonising the NHS hospital estate presents significant opportunities, as well as challenges, as we strive to create a greener and more sustainable healthcare sector.
Date: 8 Oct 24
by Gareth Banks
Director, Architecture

Podcast
Investigating the challenges faced when decarbonising the NHS
Guest Speakers: Des Keighan, Swansea Bay University Health Board, Gareth Banks, AHR
Date: 6 Jun 24
Hosted by Victoria Shepherdson
Associate Director, Architecture

Podcast
How can healthcare design improve staff wellbeing, retention and job satisfaction across the NHS?
Guest Speakers: Victoria Head, Archus, Dr Barney Senasinghe, Archus, Victoria Shepherdson, AHR
Date: 9 Oct 24
Hosted by Gareth Banks
Director, Architecture
