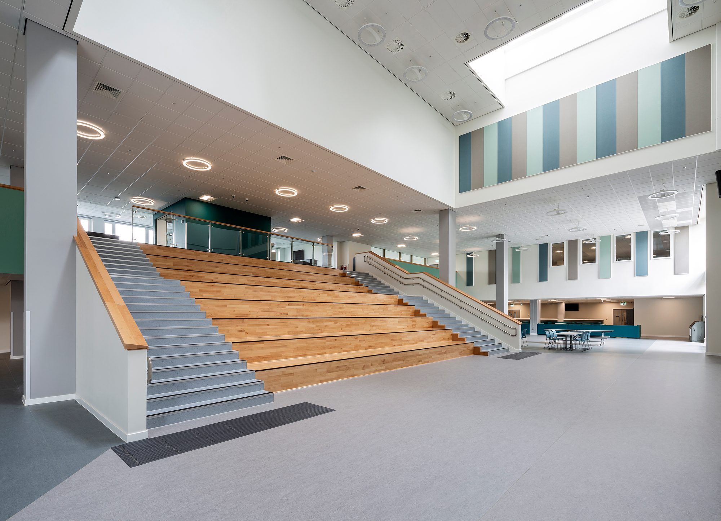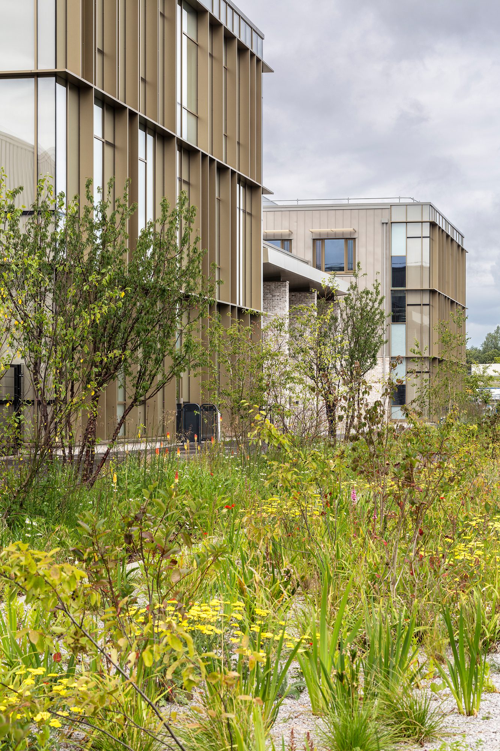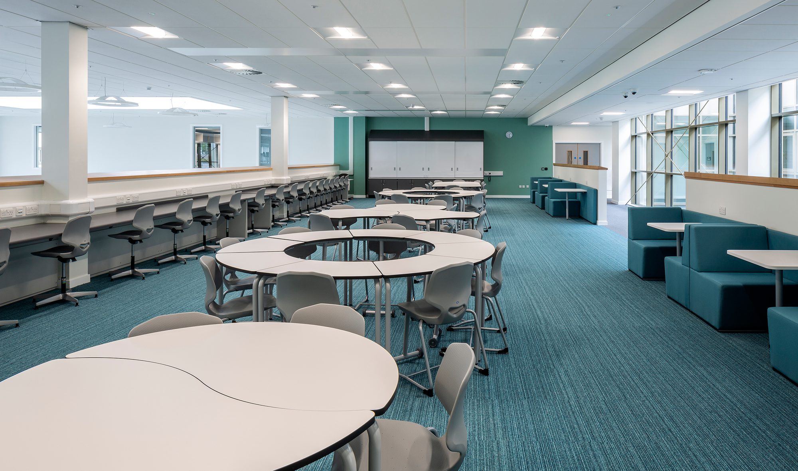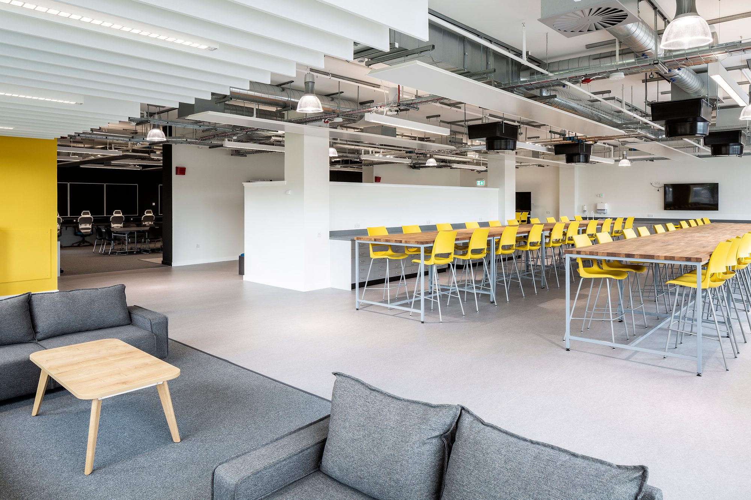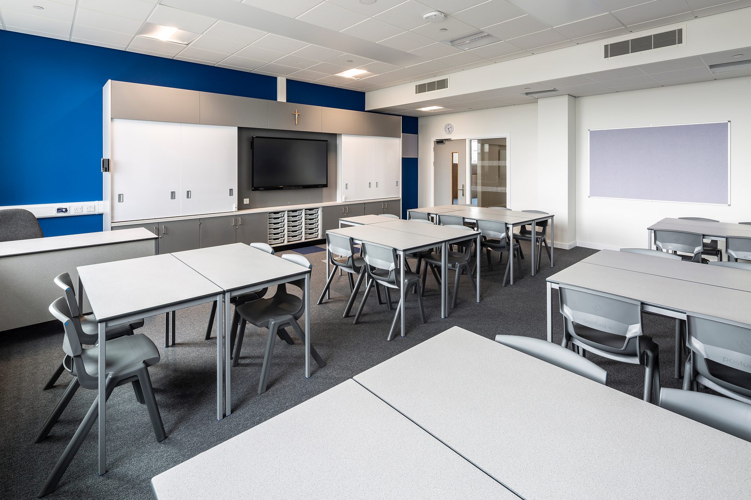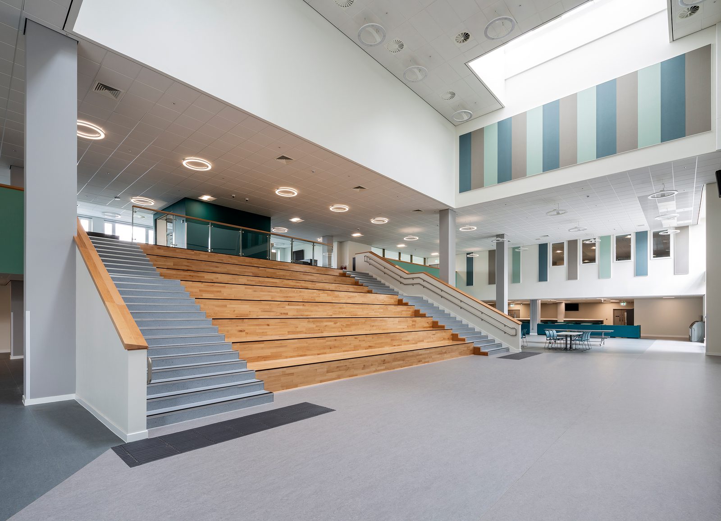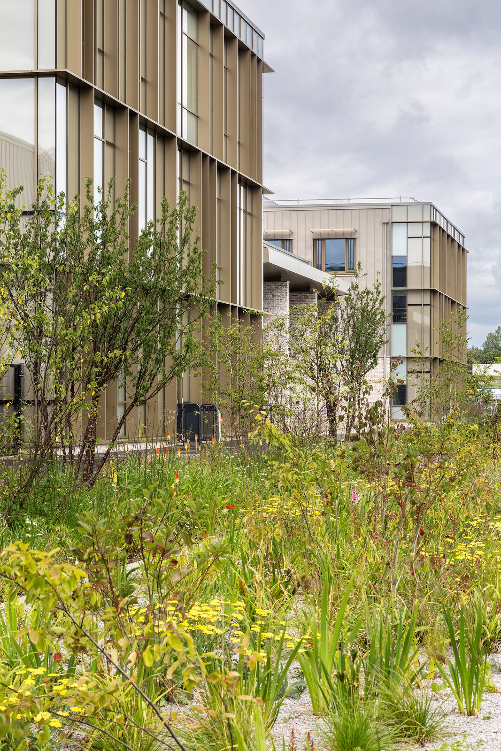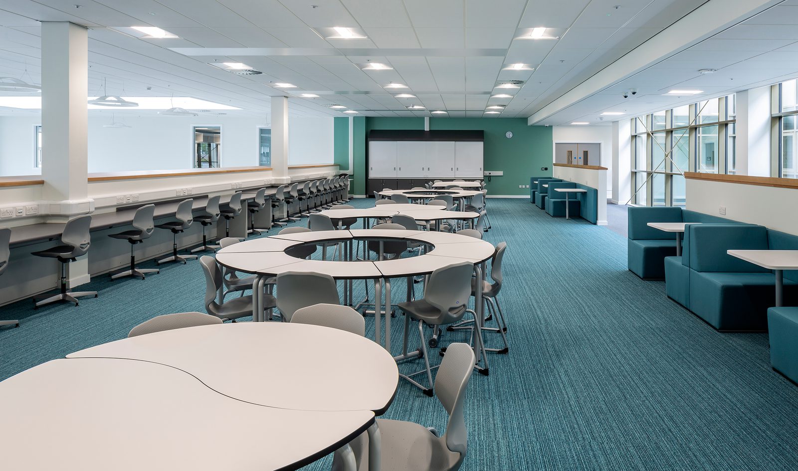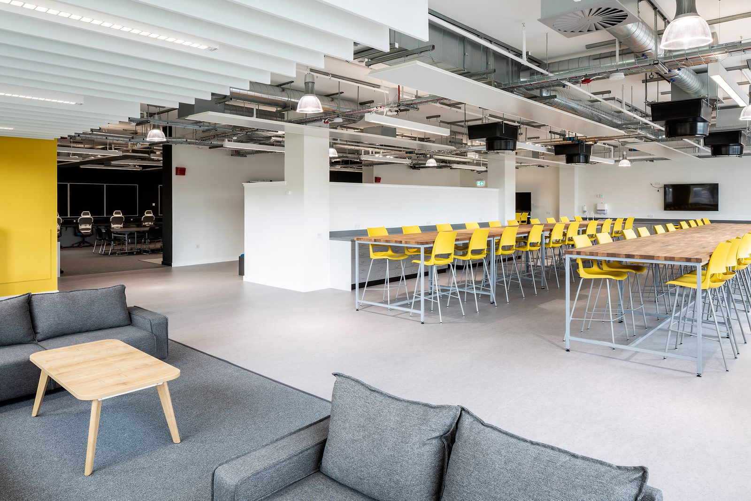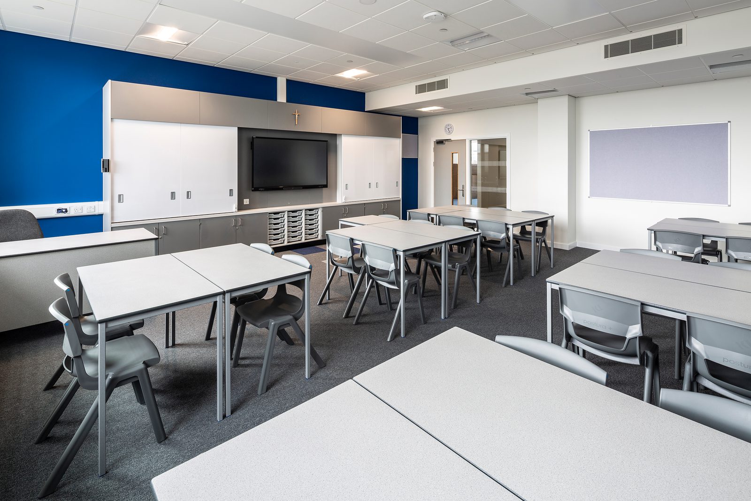
Awards
The new Woodmill and St Columba's RC High School has been shortlisted at the 2024 EAA Awards!
by AHR
Set to be the UK's largest Passivhaus education building, we're thrilled that this new educational hub has been shortlisted in the Large Projects category at the 2024 Edinburgh Architectural Association Awards.
Sitting within the Dunfermline Learning Campus masterplan, the building brings together two schools, Woodmill High School and St Columba’s RC High School, into one building, but operationally separate and retaining their own identities. This people focused, innovative 26,666 m2 building prioritises wellbeing and being fully accessible to pupils, teachers, parents and the wider community, is a great asset to the area.
Explore some key project features below
Designed for the future, today
Supporting a forward-thinking, environmentally conscious design approach, the building is a testament to Fife Council’s commitment to sustainability. Our design is based on Passivhaus standards, using natural light, ventilation and air tightness to create a highly performing building that will be both comfortable and energy efficient.
We explore the story behind the educational hub and how we overcome challenges to create the school set to be the UK’s largest Passivhaus education building in our podcast episode.
We are proud Passivhaus Trust patron members and have delivered award-winning Passivhaus projects across the UK. The expertise of our in-house Passivhaus certified designers feeds into the technical design and approach to sustainability across all our projects – regardless of aspirations for formal certification. Read more about our commitment to sustainability here.
Share on
