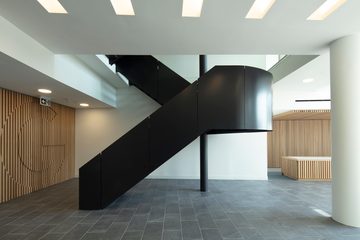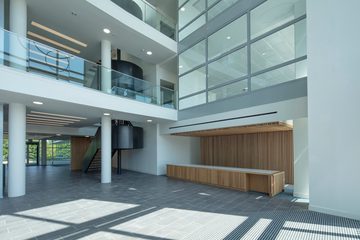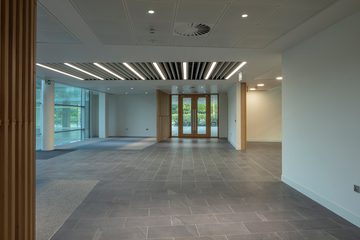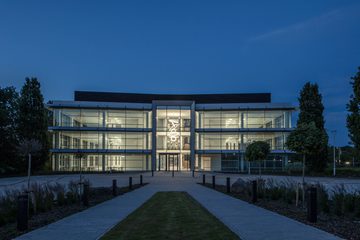01 Blythe Gate
Solihull, UK
project aims
A thoughtful office refurbishment to promote employee wellbeing and productivity
Our architecture, interior design and landscape design teams collaborated to refurbish a new office building, set in a prime position in Blythe Valley Business Park. Space and natural light is plentiful to enhance the way people feel as they use the building.
The brief was simple. To bring back to life an existing ‘tired’ office building, in beautiful parkland, that is fit for modern working and is desirable. The 52,000 ft² refurbishment includes a new front entrance, rooftop plant and reception area, providing a new building aesthetic.
We incorporated wholesale replacement of the existing M+E systems and improved the building’s performance to an EPC B. New insulation and waterproofing were incorporated to the roof as well as electric car charging and cyclist facilities. Future provision for rooftop PV was also provided.
Internal improvements included, reconfiguration of reception, refurbishment of toilets to achieve new occupancy levels, lifts and Category A fit out of office floor plates with options of splitting floor plates for multiple lets. Full height windows fill the interior with natural light to positively influence a person’s wellbeing throughout.
The reception area includes a large, slatted timber wall behind the reception desk, as well as a dynamic balustrade that creates a sculptural feature visible upon arrival. The reconfigured floorplates, and the state-of-the-art office is now grade A recognised and fully let.
key information
Project summary
Location
Solihull, UK
Client
IM Properties
Completion
2019
Value
£4.5m
Size
52,000 ft²
Contact
Interested in
learning more?
Learn more about '01 Blythe Gate' and other projects by reaching out to one of our team
Get in touchRelated Projects

55 Colmore Row
At the heart of Birmingham’s prestigious business district, 55 Colmore Row is an extraordinary example of a statement Victorian building, refurbished and repurposed into a Grade A workplace.

11 York Street
In the heart of Manchester’s central business district is the Grade A office building, an exceptional addition to the area, providing high-profile, prime development opportunity.

UK Hydrographic Office
Winner of the British Council for Office’s Best of the Best Workplace, this transformational workplace encourages new ways of collaborative working.







