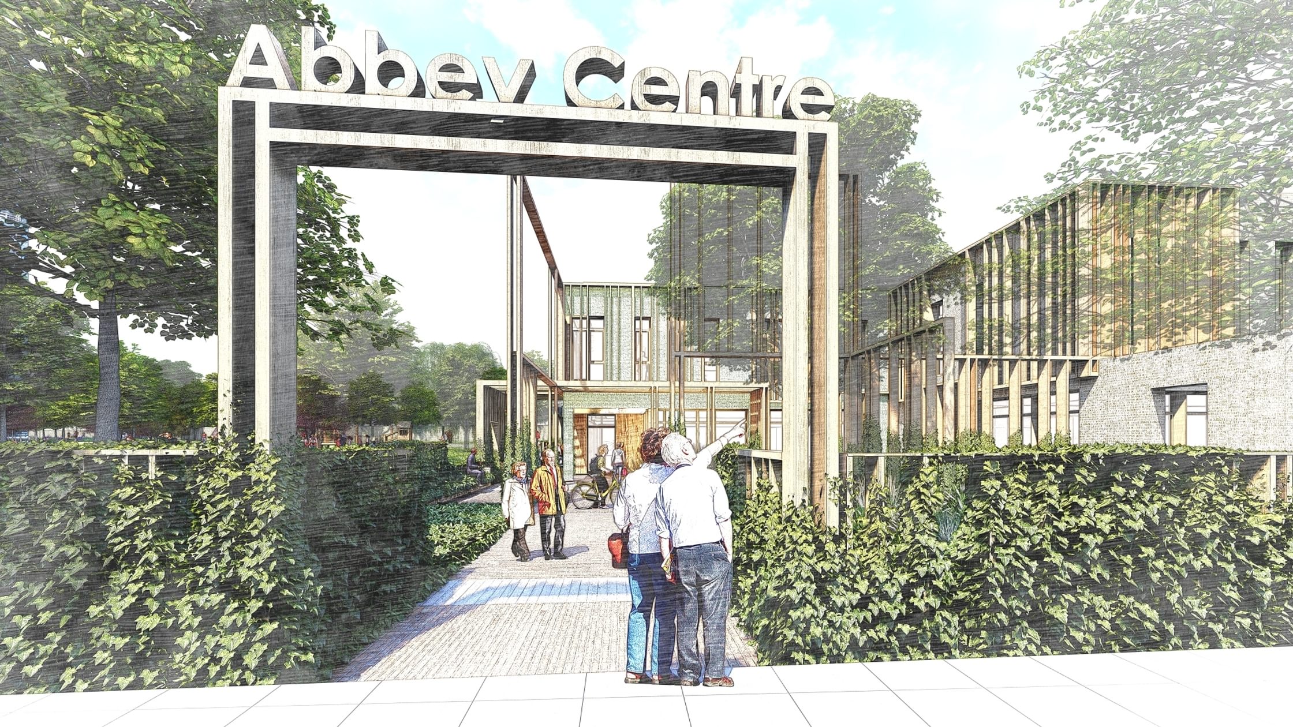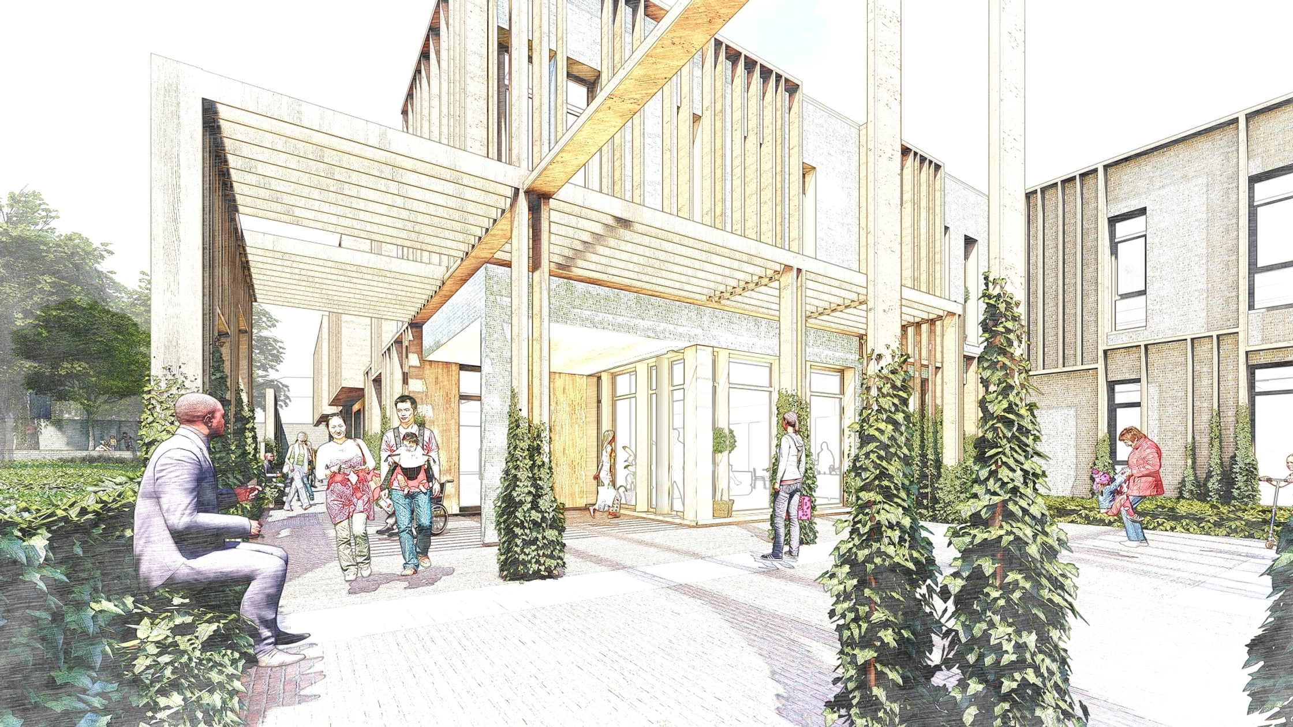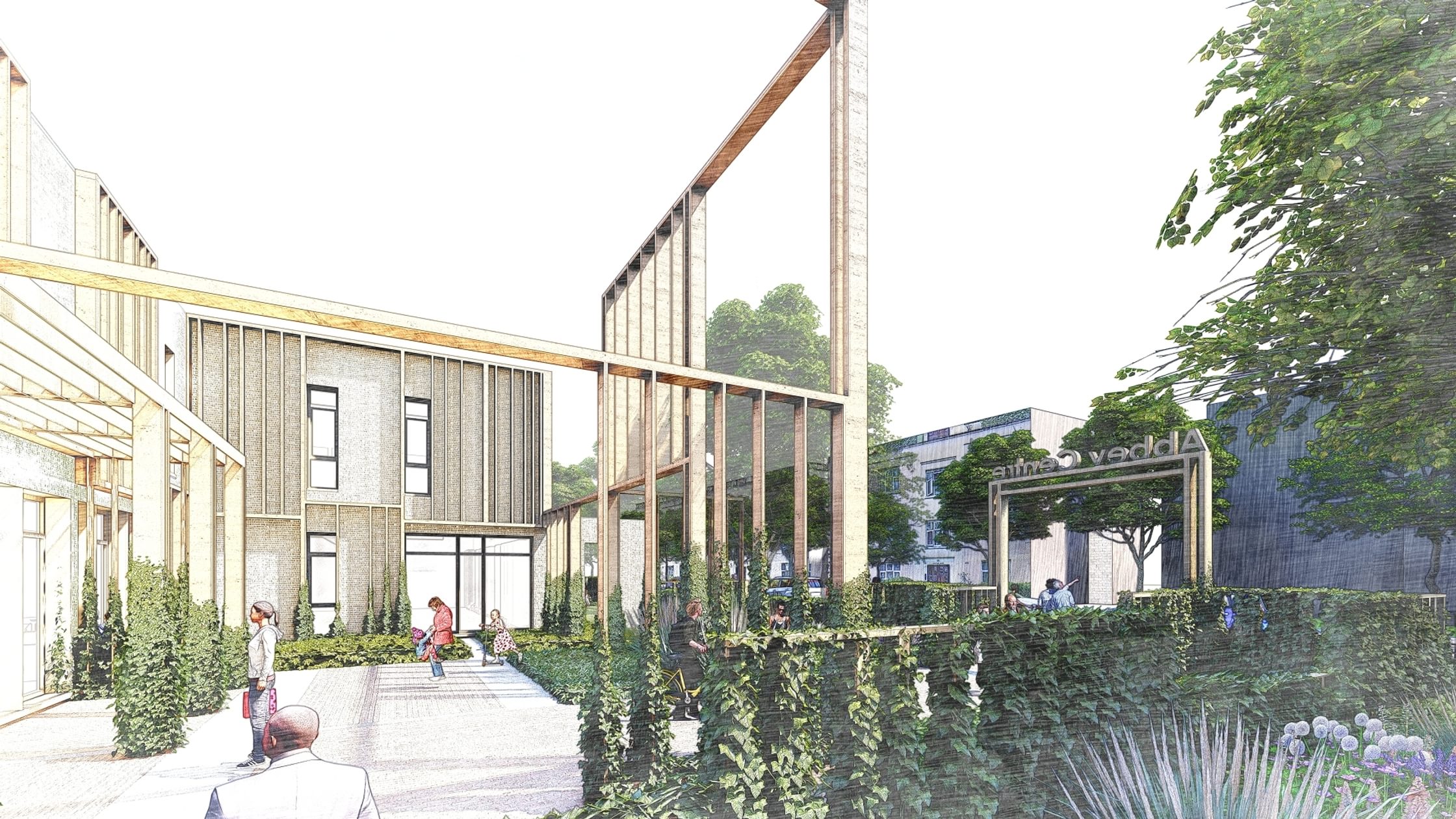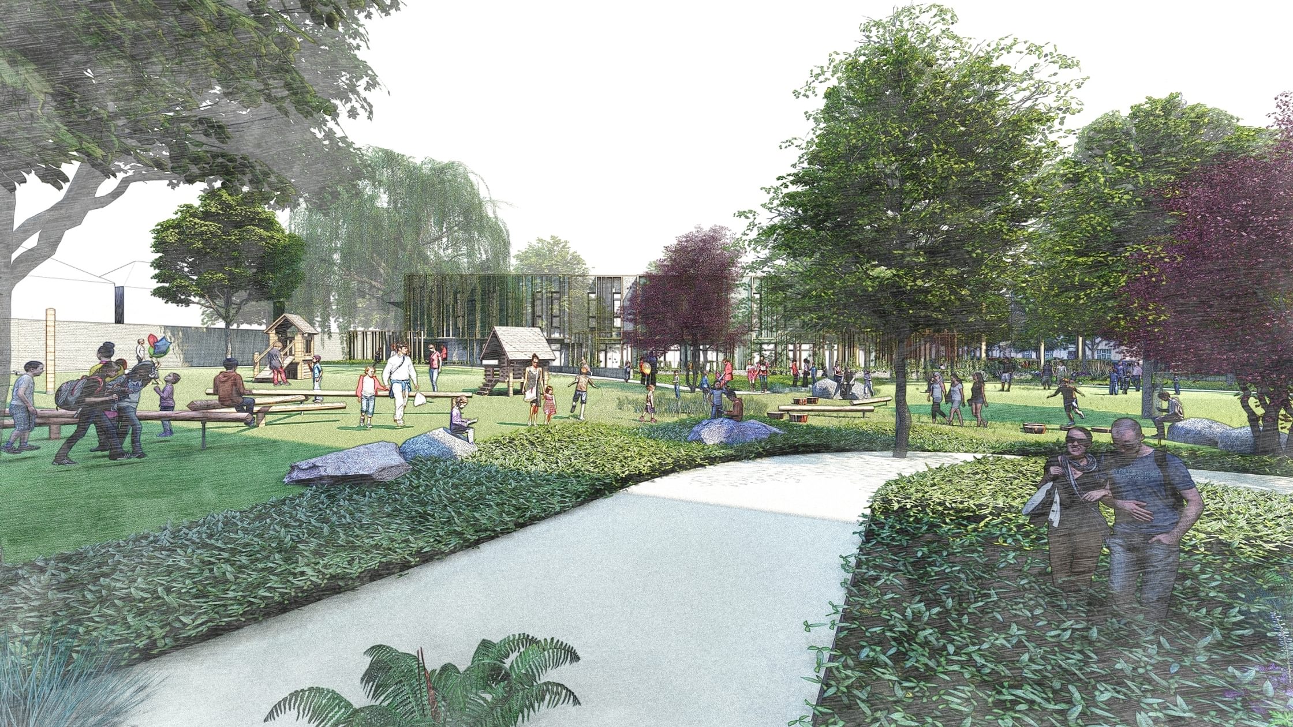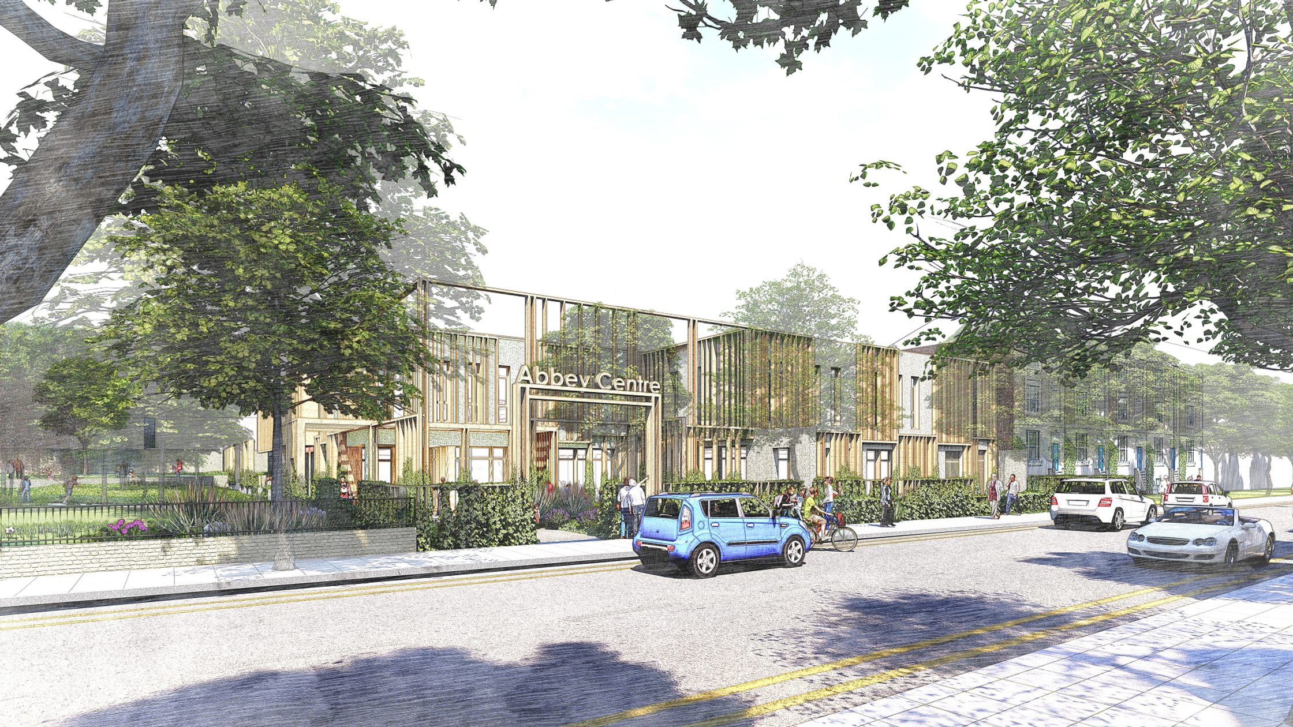Abbey Area Community Hub
Camden, London
overview
Community-led, sustainable civic hub prioritising health and wellbeing throughout
An accessible, welcoming focal point for local people, Abbey Area Community Health Hub for Camden Council combines community and health services into one cohesive building within a new park setting. Forming part of the wider Abbey Road regeneration project, it is a place for the local residents to socialise and supports the health and wellbeing of the local community by co-locating Abbey Community Centre (ACC) and Belsize Priority Health Centre (BPHC).
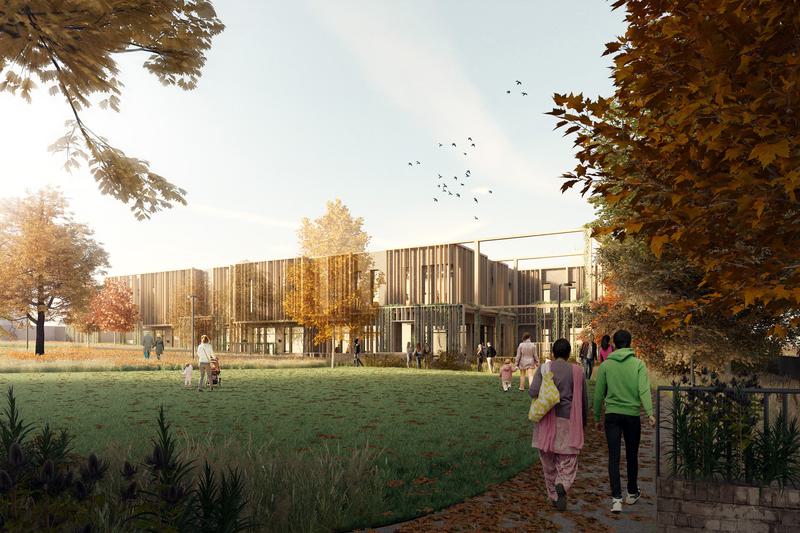
PROJECT AIMS
Local Authority led ambition
Camden Council’s overriding ambition is to address health, education and housing inequality across the borough. At a time of reducing public resources this is only achievable by doing things differently, delivering better outcomes for their residents.
Abbey Area responds to this by creating a healthy and friendly environment with strong connections to nature throughout.
We co-designed the project with key stakeholders through an all-encompassing engagement programme, ensuring both ACC and BPHC can operate as independent entities within a shared building.
Acting as a civic hub that supports current and future services, the intuitive building sits within renewed community driven parks and gardens.
DESIGN CONCEPT AND INNOVATION
Flexible and adaptable people-focused design
social value
Community-led and community owned
It was critical, through the design, to create something people could contribute to and make their own.
This included two new community gardens to be managed and maintained by the local community with the supervision of ACC.
The project team also introduced several social initiatives, such as mentoring a local person with an interest in entering the construction industry.
Sustainability was a priority throughout, focusing on intelligent solutions to reduce energy output where possible and targeting BREEAM Excellent.
Key information
Project summary
Location
Camden, London, NW6 4DN
Client
Camden Council
Wates
Completion
2022
Value
£11.5m
Environmental
BREEAM Excellent
Size
1,700 m2
Includes
Health centre
Community centre
Awards
NLA Awards 2021
Shortlisted - Unbuilt Category
Team
Meet the team behind the project
Contact
Interested in
learning more?
Learn more about 'Abbey Area Community Hub' and other projects by reaching out to one of our team
Get in touchRelated Projects

Possilpark Health Centre
At the heart of the wider masterplan, we designed a new way of providing community health and social services, allowing patients access to lots of different facilities in a single visit.

Victoria Square
A major mixed-use regeneration project that rejuvenates and revitalises the town centre. Alongside new homes and a hotel, a new healthcare facility will meet the future needs of the local population.

Greenwood Centre
The first of its kind, run by disabled people, for disabled people. Through the centre, people are empowered to take control of their own decisions, allowing them to lead a full and active lifestyle.


