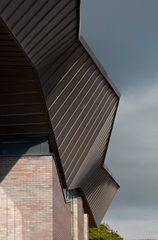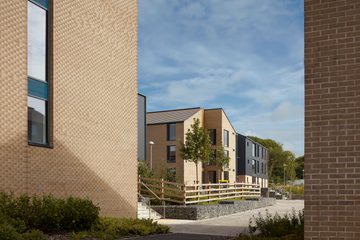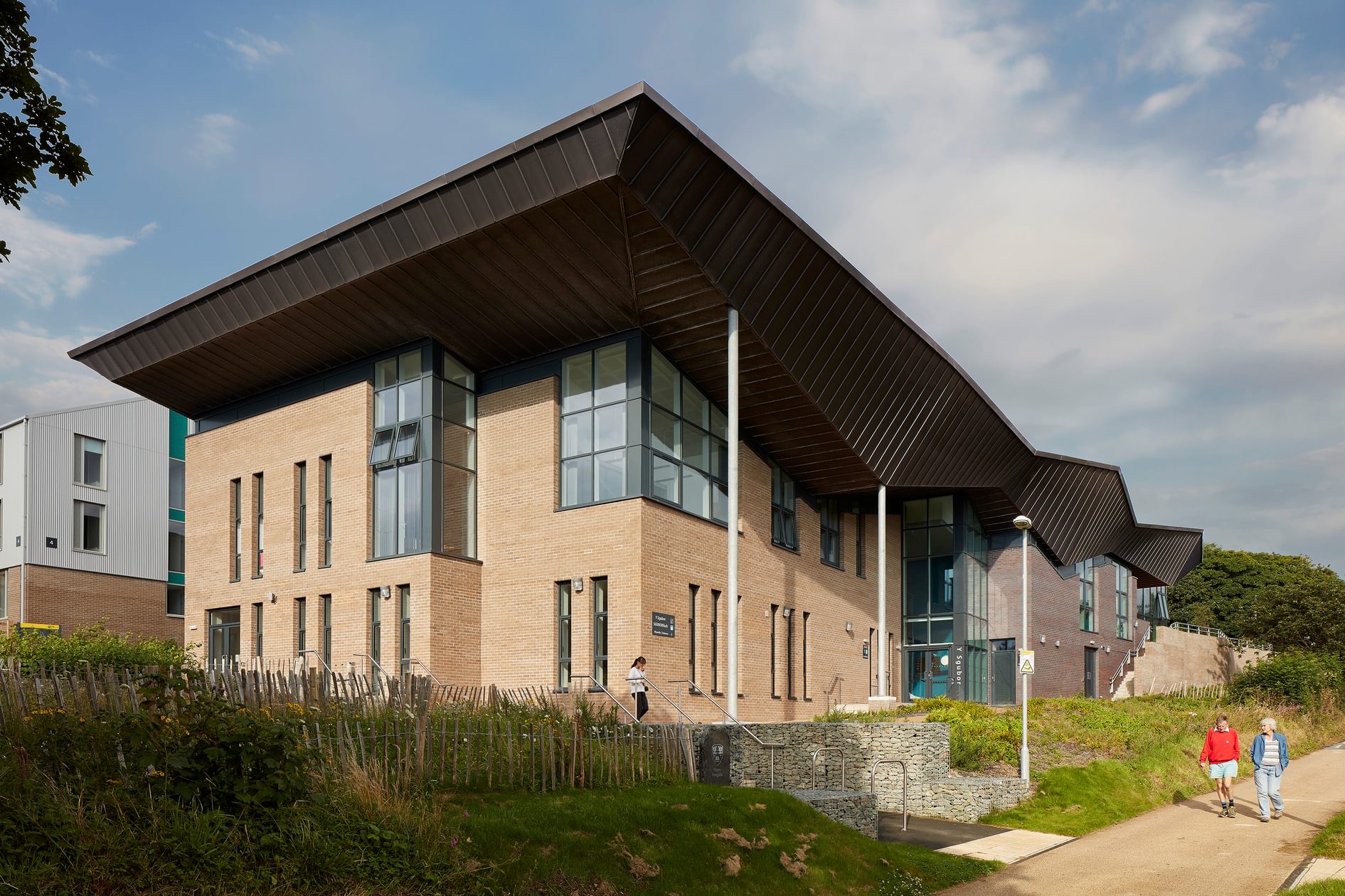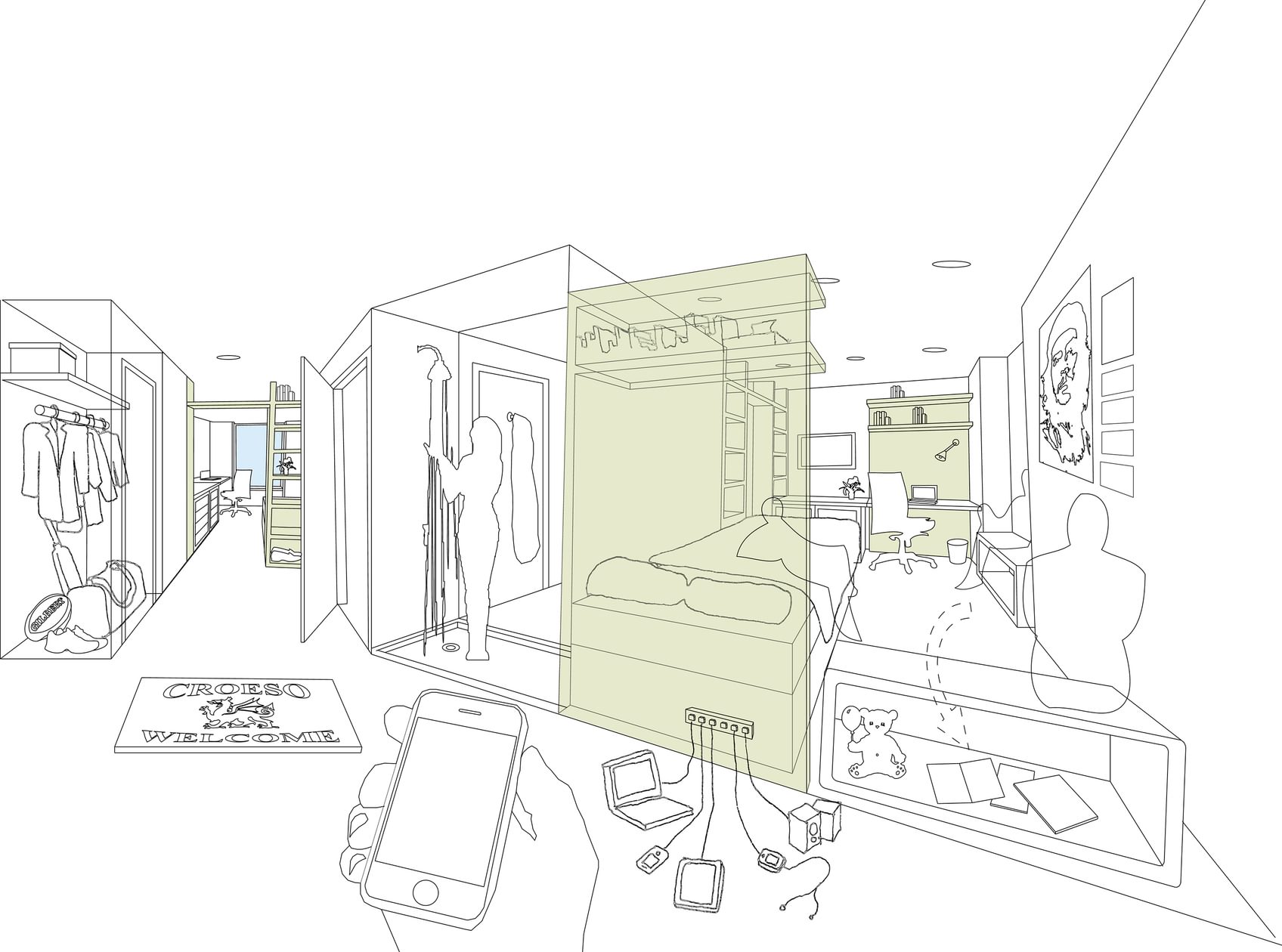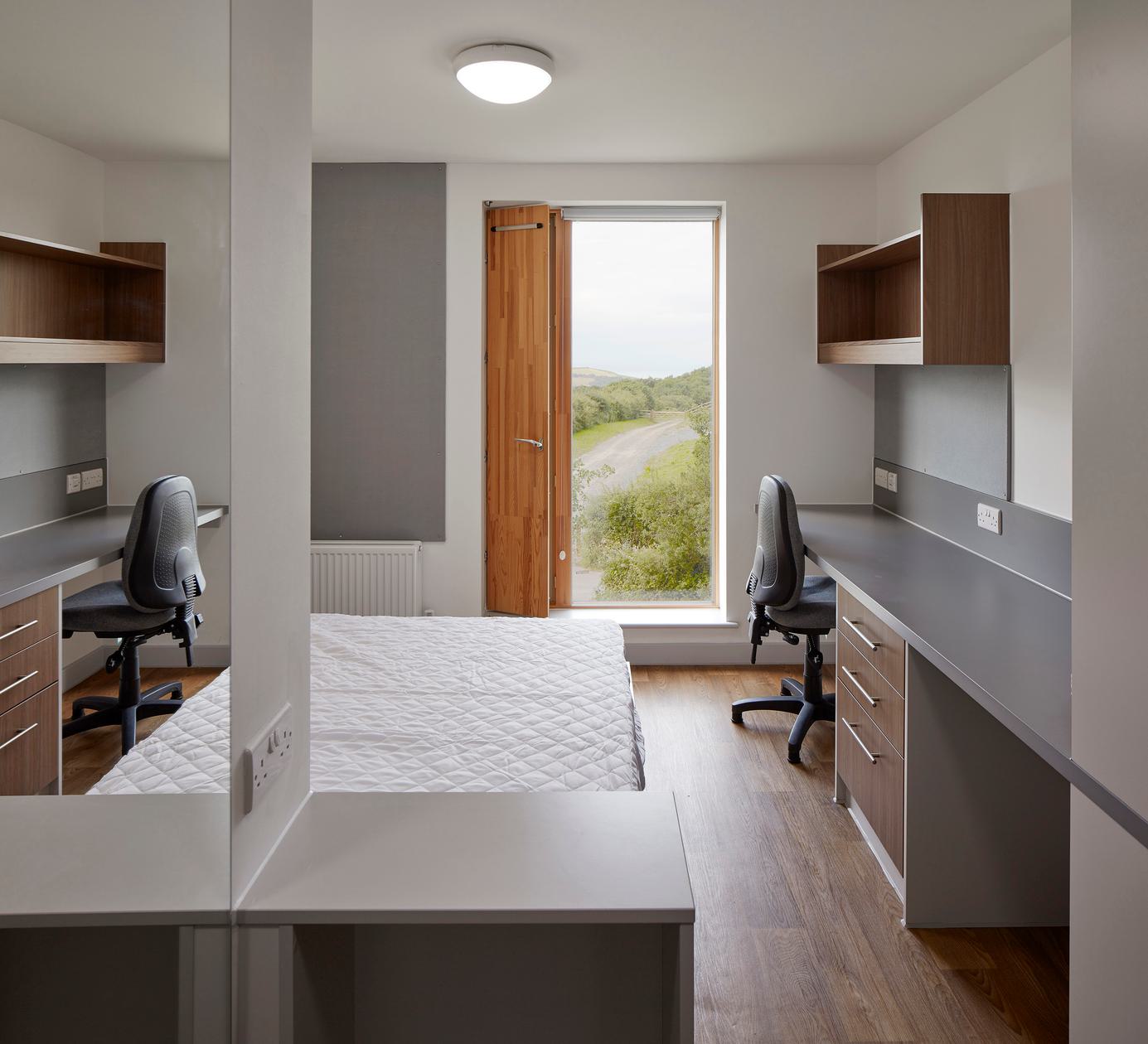Aberystwyth Student Accommodation
Aberystwyth, Wales
project overview
Reimagining the student experience through thoughtful design
We worked with Aberystwyth University to provide market-leading student accommodation at Fferm Penglais, helping to attract new students and enhance the University’s profile. Our aim was to create a safe and inclusive setting which provides comfort and a sense of place.
A key element to the project was reimagining the student room with a clear focus on the quality of the residential experience. The process stimulated innovation which is reflected in our approach to the masterplan, architecture and interior design. Located within easy walking distance of the University’s academic buildings, the residence provides an exemplar environment for living, learning and socialising.
student experience
Creating a community of like-minded young people
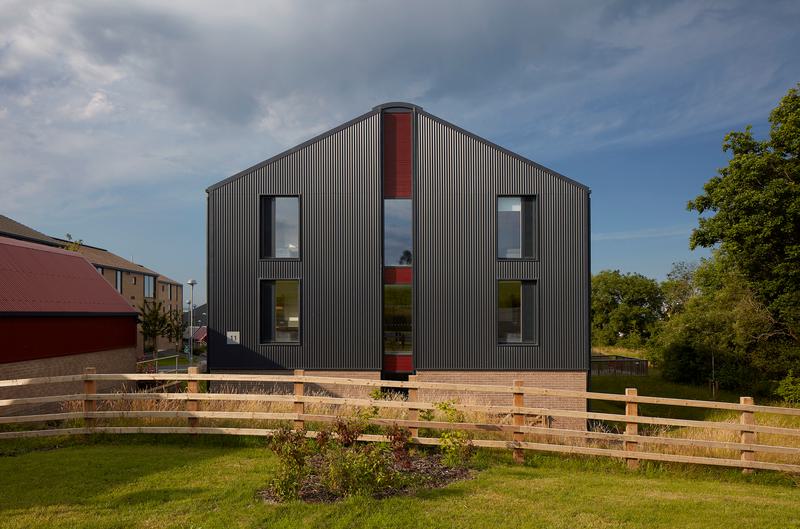
modern methods of construction
Smart, modern and sustainable design
The construction solution favoured a variety of Modern Methods of Construction (MMC) options to increase construction speed and improve the build quality. Residential wings and cores are very repetitive in nature. Creating a diversity of character across the site, our design uses an efficient and rational block type in ‘I’, ‘L’ and ‘T’ shaped configurations.
Across the campus, the materials palette is limited to brick, profiled metal cladding, zinc and two types of roofing tile, all using standard components and construction detailing. To avoid repetition, the layout, architecture and materials palette creates areas with a unique character and identity, each one showcasing a sense of ‘place’.
key information
Project summary
Location
Aberystwyth, SY23 3FL
Client
Cowlin Construction
Balfour Beatty Investments
Aberystwyth University
Size
29,000 m2
Includes
22 Blocks
Value
£44m
Completion
2015
Contact
Interested in
learning more?
Learn more about 'Aberystwyth Student Accommodation' and other projects by reaching out to one of our team
Get in touchRelated Projects

Stervon House
A welcome 412-bed student accommodation, replacing the former, tired industrial structure.

The Refinery
Creating a sense of home and community, our 407-bed student accommodation development in Leeds provides a mixture of cluster and studio apartments and communal areas.

Student Social Spaces
Designed to encourage students to spend more time on campus, we delivered a series of lightweight, flexible pavilions scattered across the university campus.

