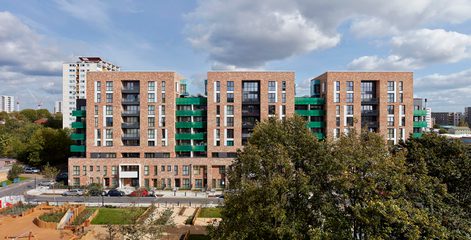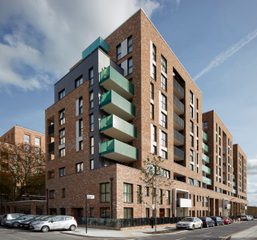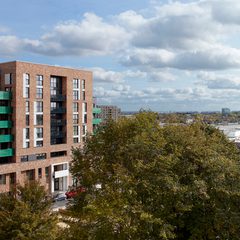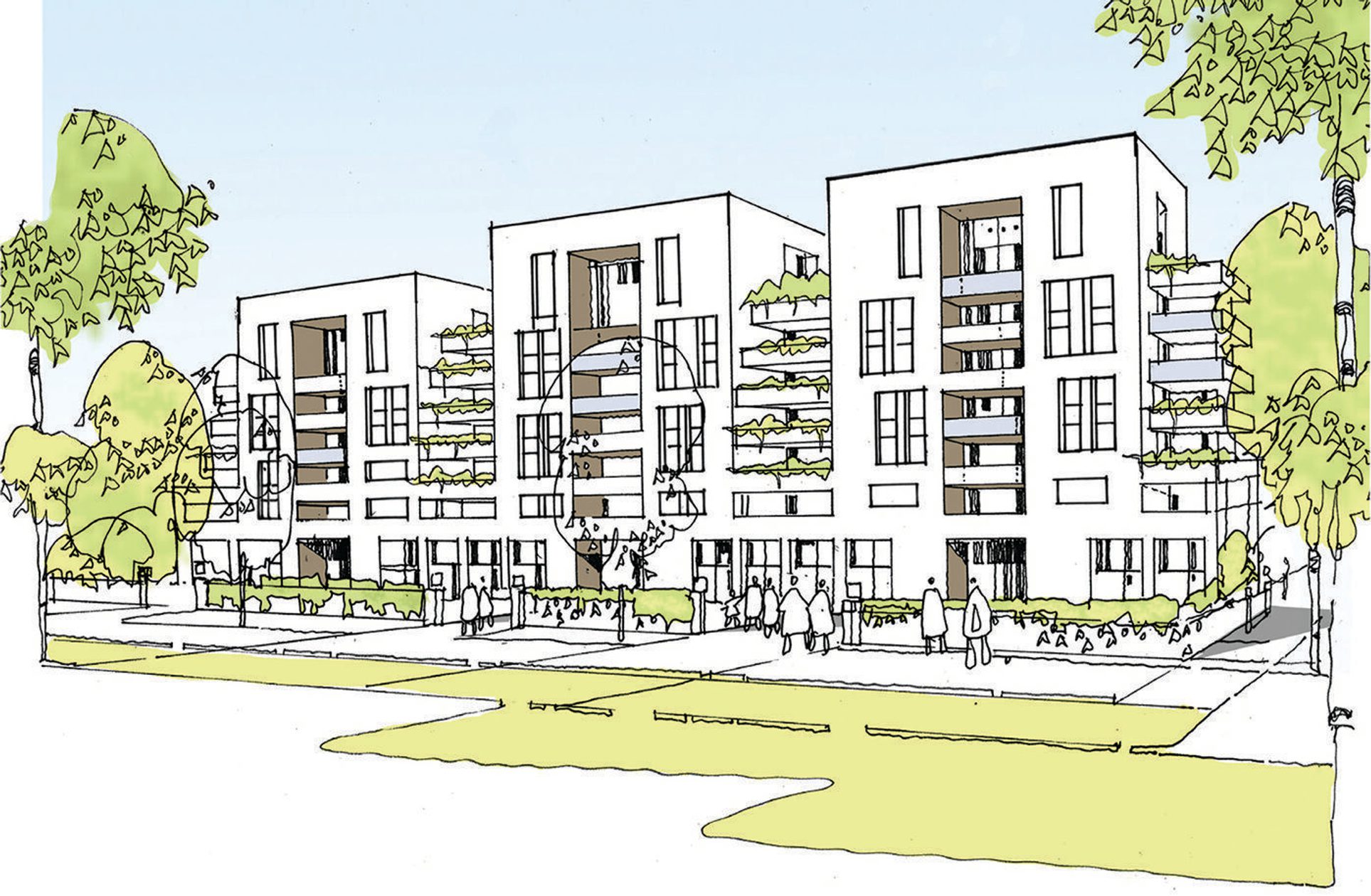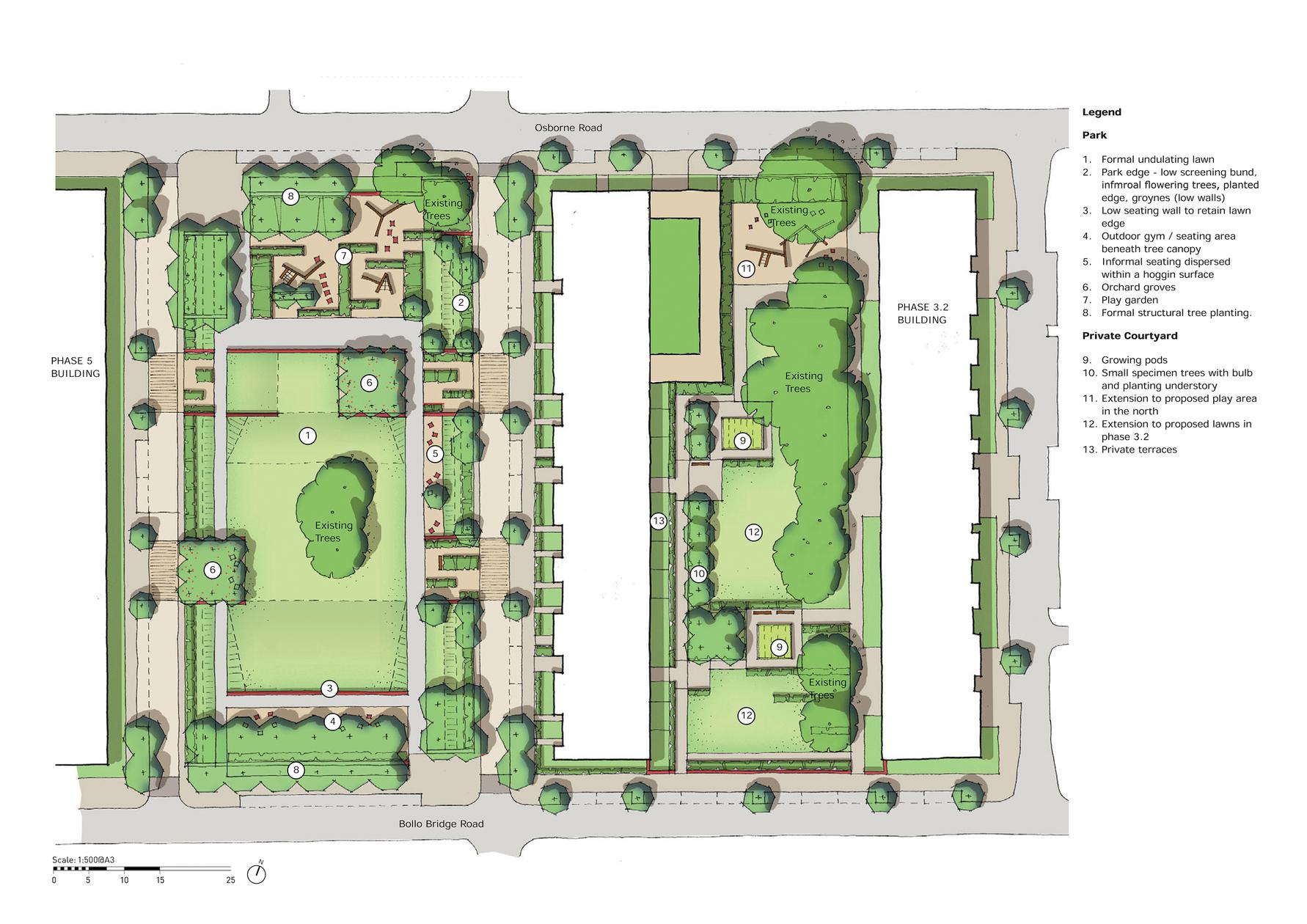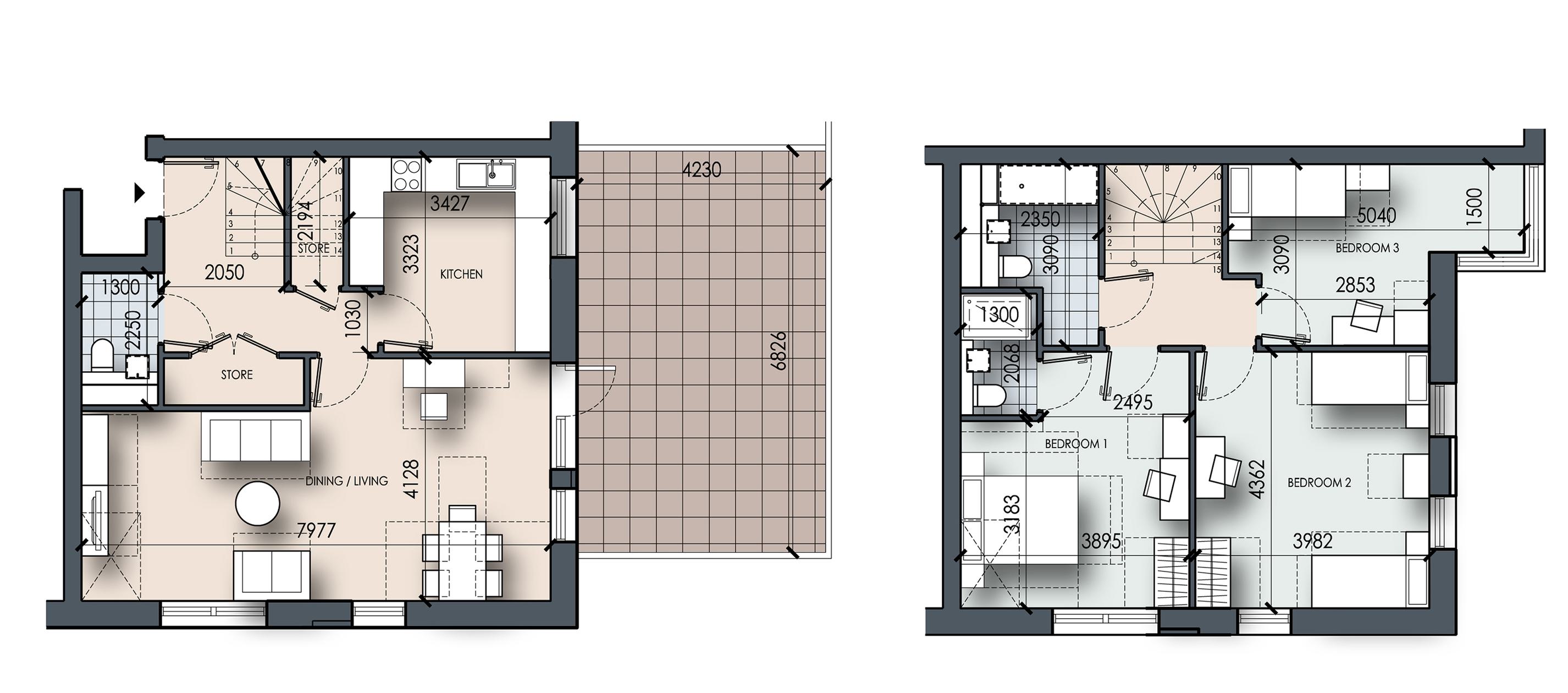Acton Gardens
Ealing, London
overview
Regenerating Ealing’s largest housing estate
Part of the significant regeneration plan of South Acton Estate, the largest in Ealing, Acton Gardens Phase 4 brings together a community previously disrupted by anti-social behaviour, creating a sense of place, safety and security.
At the heart of the development, with new parkland, Phase 4 addresses the maintenance issues of the pre-existing 9 storey block and provides 107 homes, 50% of which are affordable, ranging from 7-9 storeys.
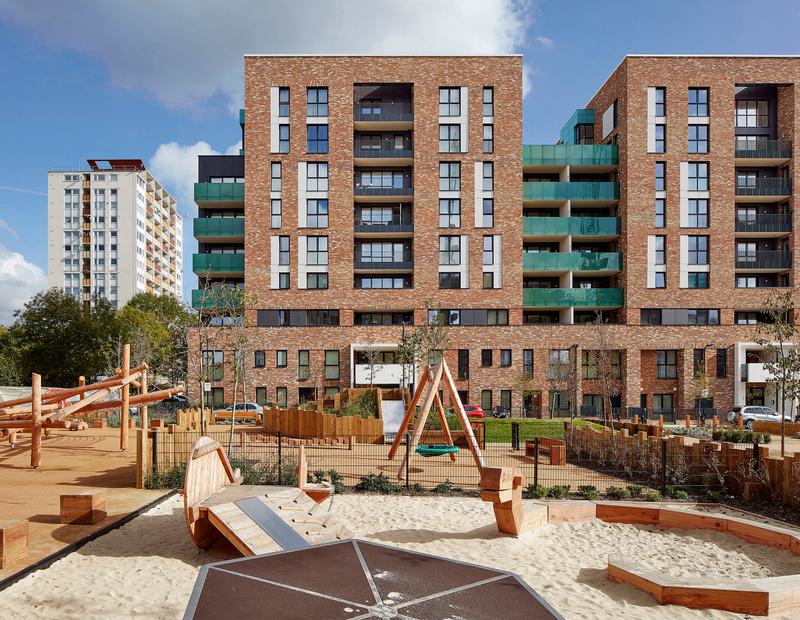
project aims
Transformational change connecting the community
Sitting within one of the most deprived areas in Ealing, the overall vision for the estate was to reconnect to the wider neighbourhood. The pre-existing estate lacked identity, and the poor connectivity which resulted in residents feeling unsafe.
Ealing Borough Council saw the scheme as an opportunity to create a transformative change.
To attract a diverse range of new residents, whilst fulfilling the needs of those already living in the area.
The estate takes on a tenure-blind approach to the new houses. Bringing distinct new character areas with each phase and creates a collection of local neighbourhoods that encourage connectivity between residents.
design concept
Lightness, transparency and connection to nature
key information
Project summary
Location
Ealing, London, W3 8QT
Client
L&Q
Countryside Properties
Completion
2017
Value
£20m
Includes
107 homes
50% private
50% affordable
Awards
Ealing Civic Society Annual Awards 2017
Highly Commended
British Homes Awards 2017
Shortlisted - Home of the Year
Housing Design Awards 2016
Shortlisted
RICS Social Impact Awards London
Shortlisted - Residential
Contact
Interested in
learning more?
Learn more about 'Acton Gardens' and other projects by reaching out to one of our team
Get in touchRelated Projects

Hertford Gas Works
A mixture of much-needed apartments and townhouses spread across three character areas – Riverside, Marshgate Drive and Mead Lane.

Upton Village
Regeneration of the Plaistow Hospital providing 168 homes through cutting-edge innovative and sustainable design.

The Pheasantry
This highly environmentally conscious development, consists of 26, 100% affordable family homes, all of which meet the Passivhaus standard.
