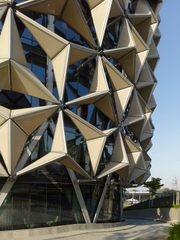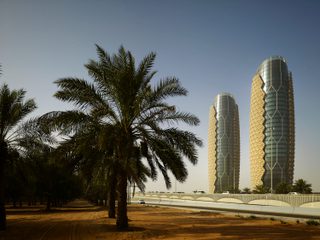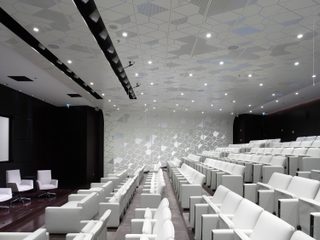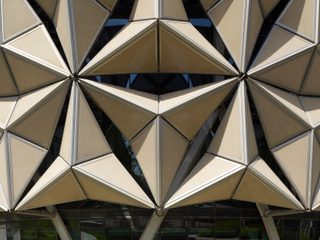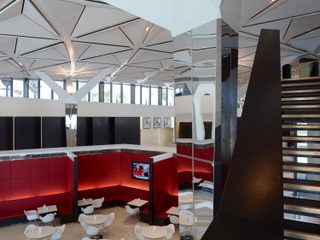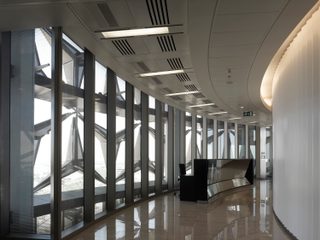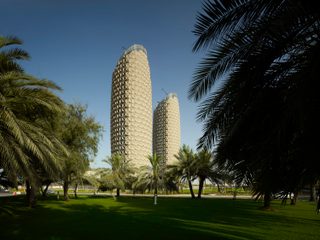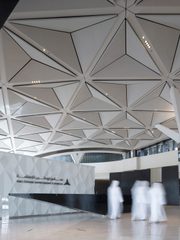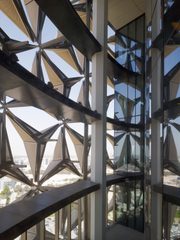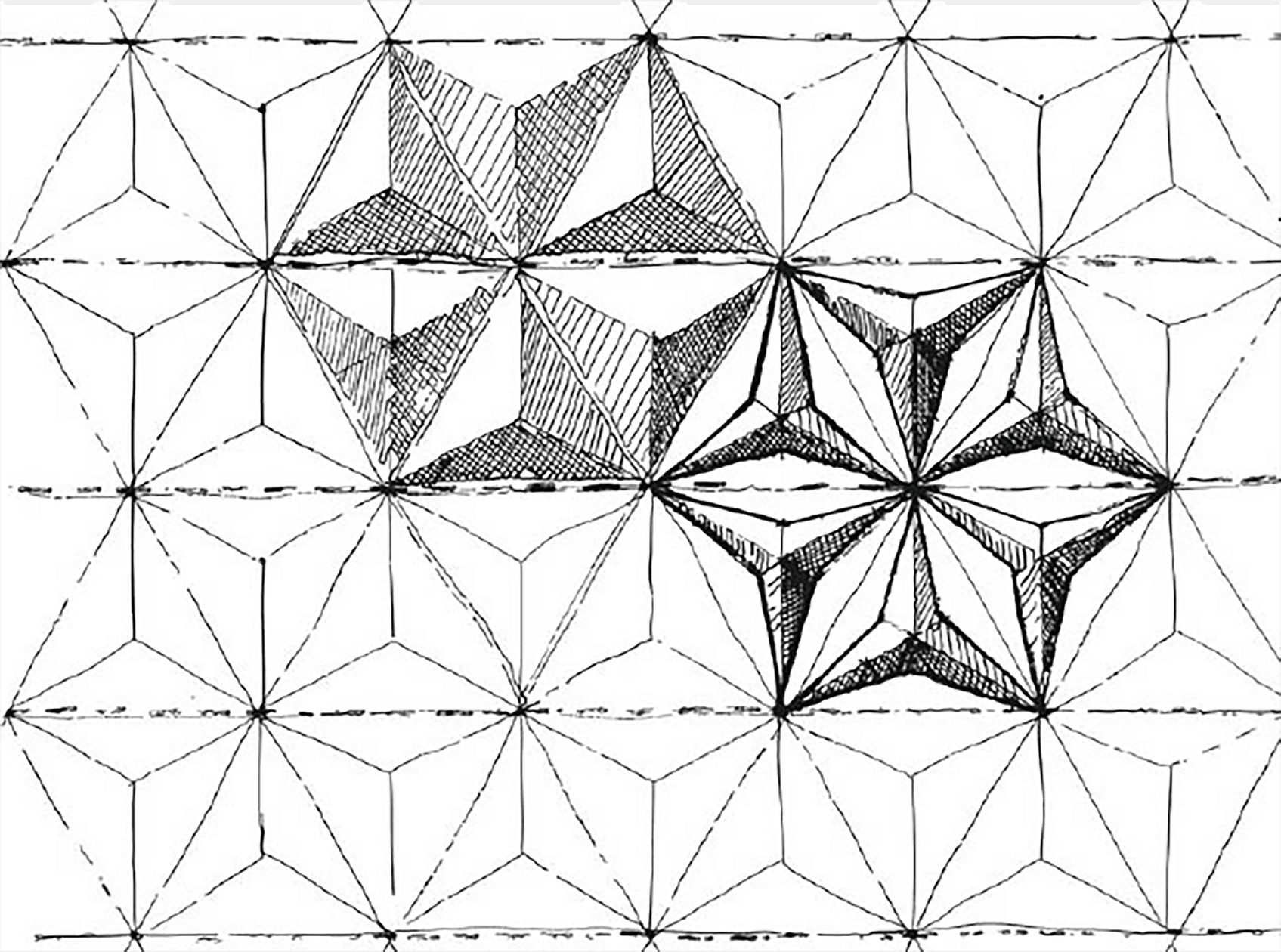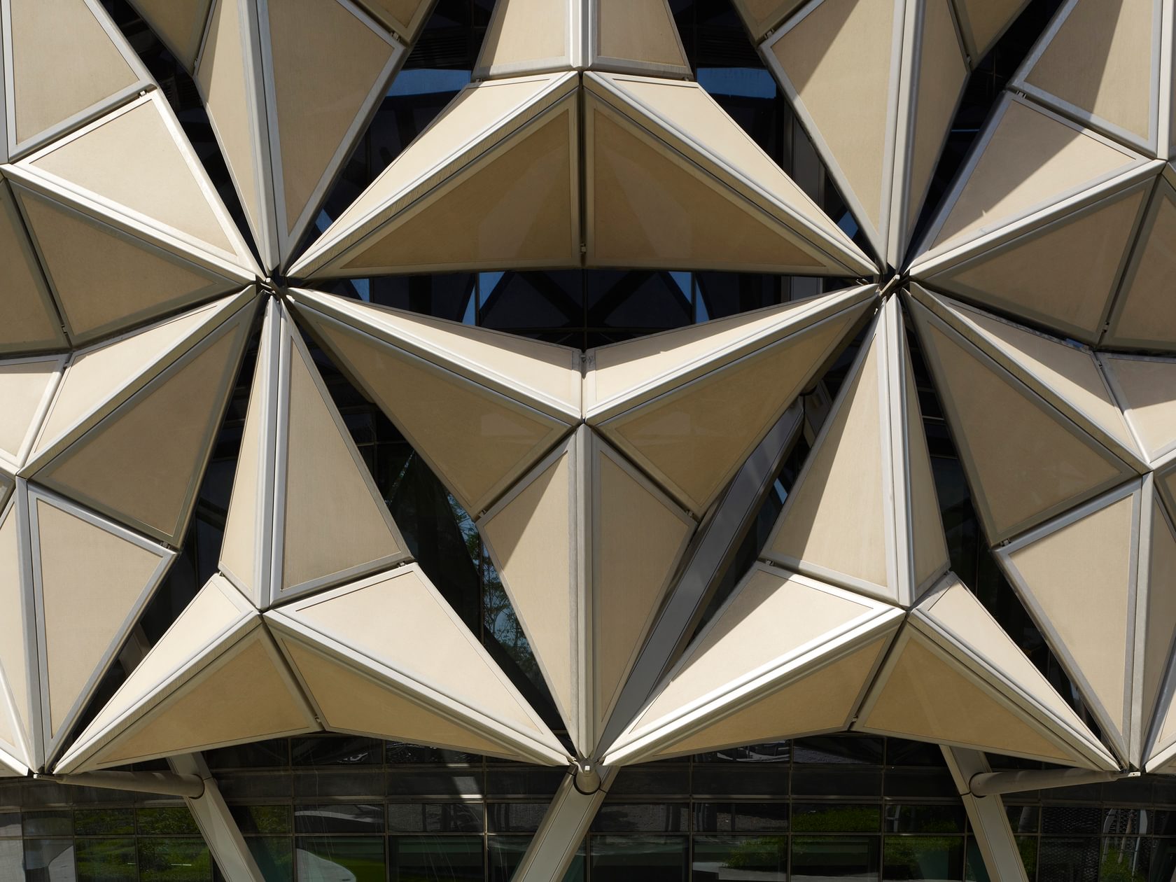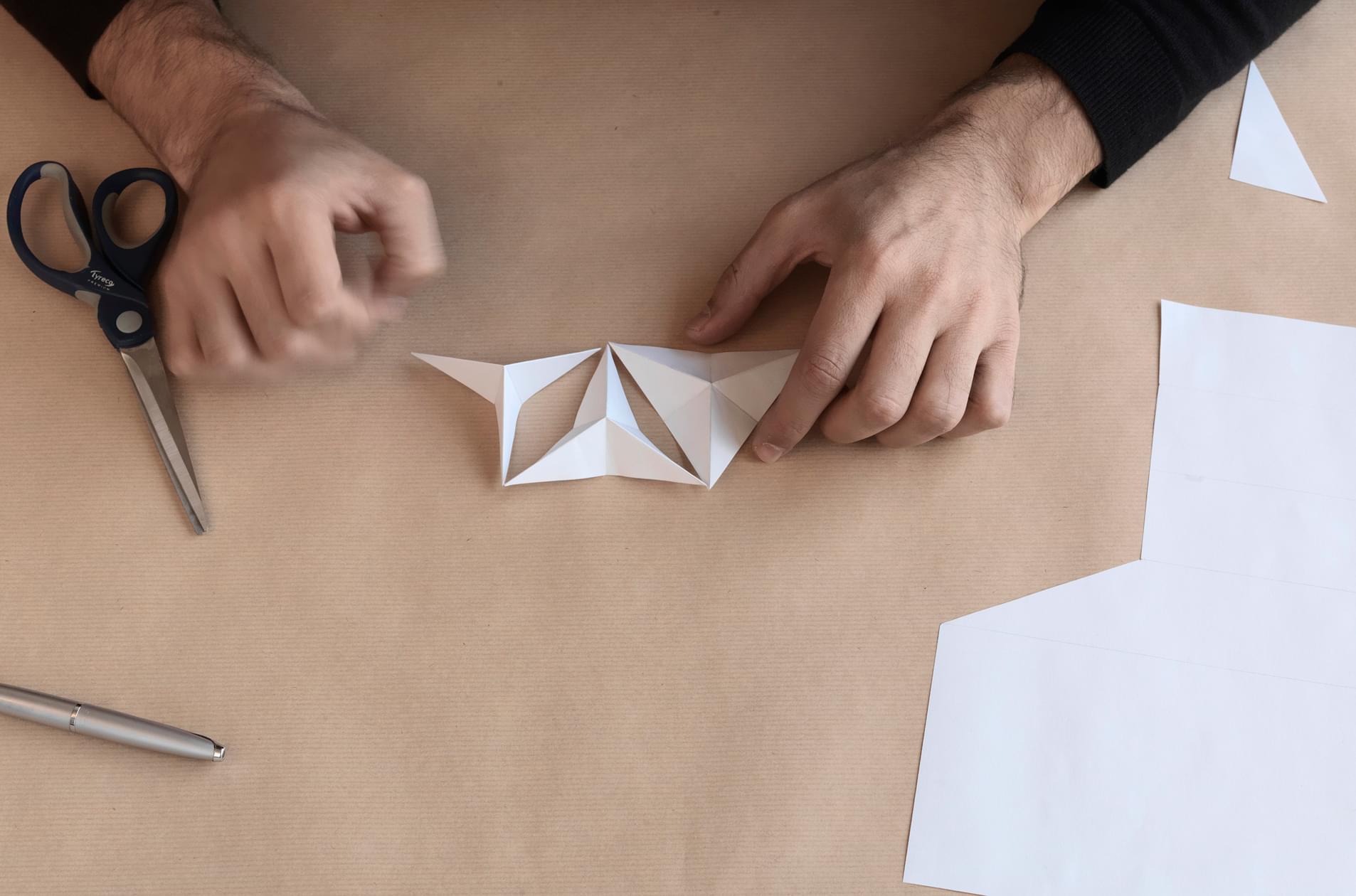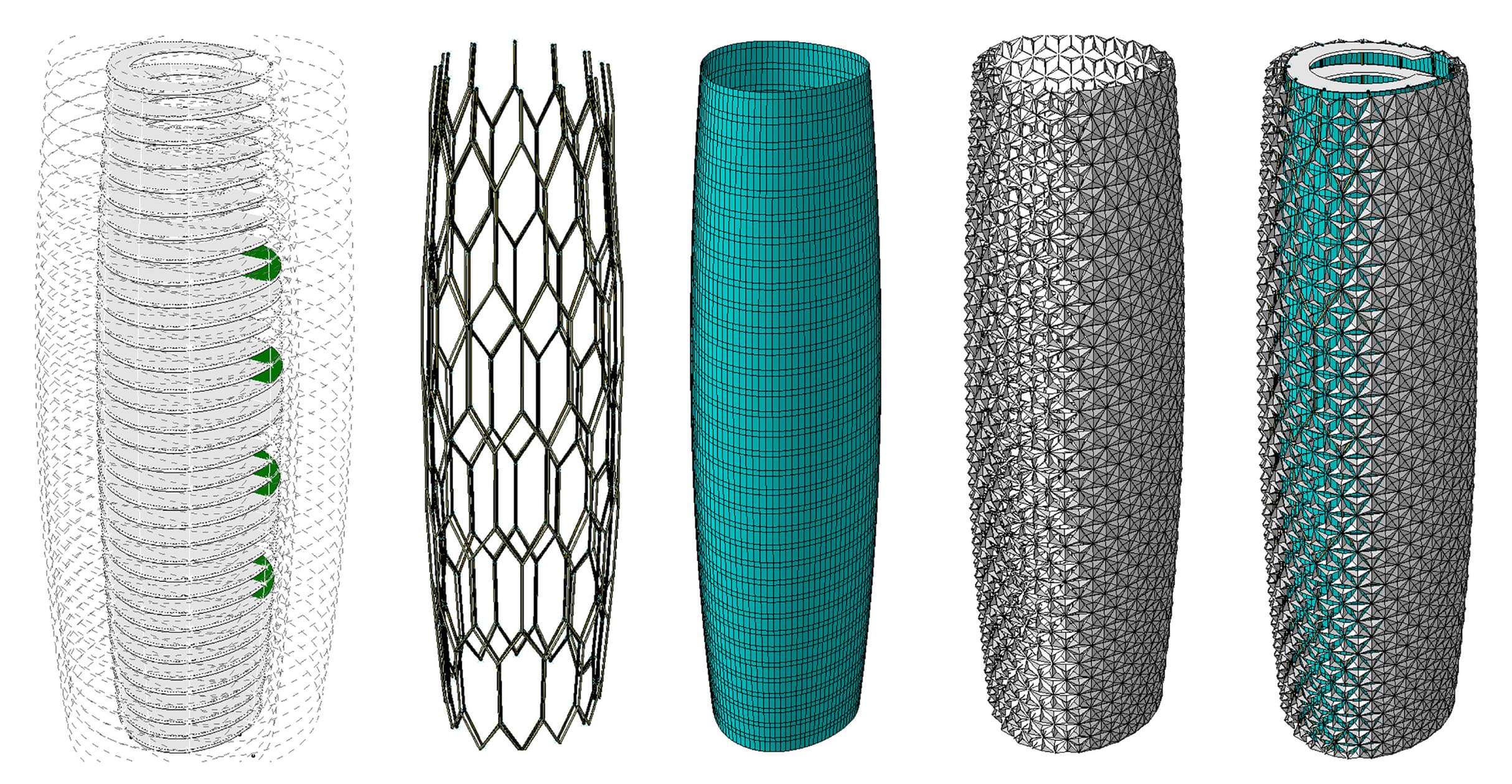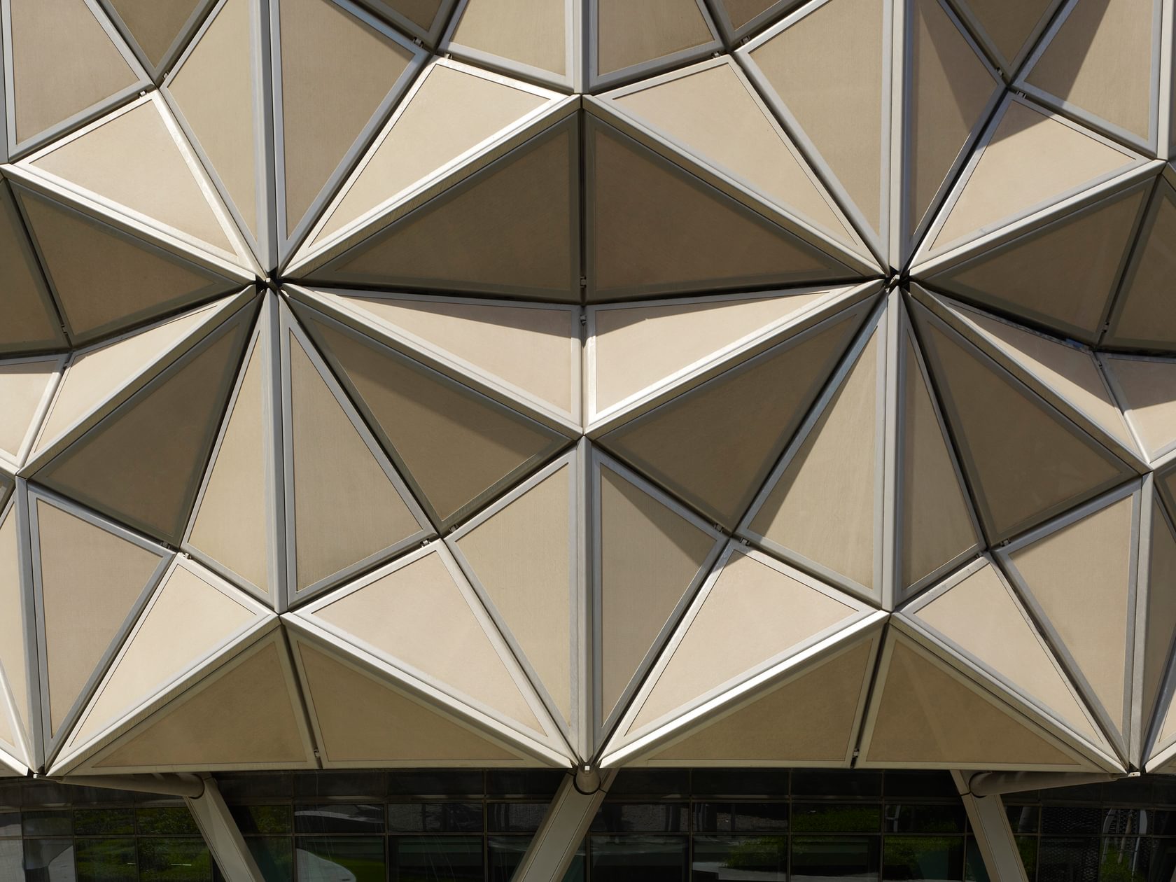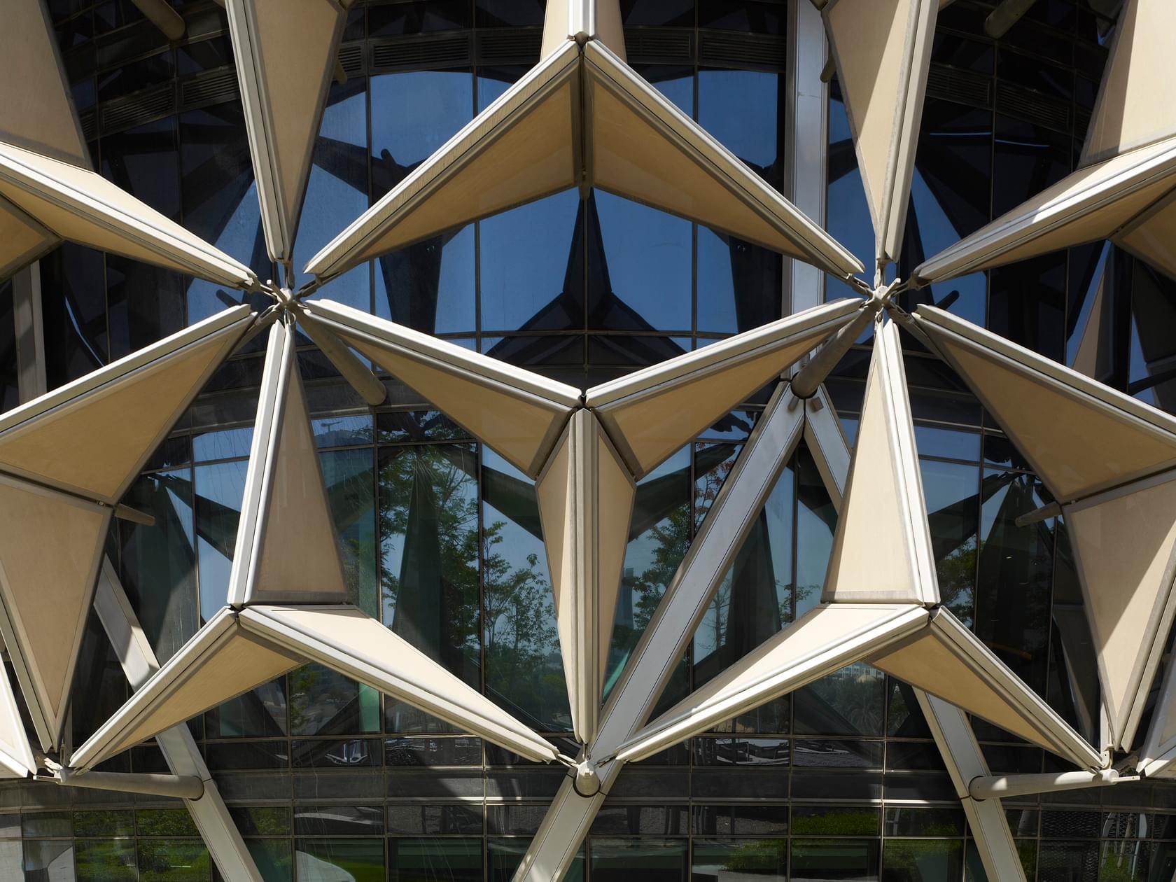Al Bahr Towers
Abu Dhabi, UAE
project overview
A standout landmark in Abu Dhabi
The groundbreaking Al Bahr Towers in Abu Dhabi feature the world’s largest computerised dynamic facade. The design concept is based on the fusion between bio-inspiration, regional architecture, and performance-based technology.
As a benchmark for a highly considered approach in the built environment, the towers proudly stand at the fore of this new orientation.
This was successfully achieved by respecting the historical, cultural, and environmental nature of the region whilst providing a unique state-of-the-art design reflecting the aspirations and vision of Abu Dhabi.
The design concept selected by our board was an obvious choice, demonstrating both their foresight and confidence in the future. It was inventive, sophisticated, thoughtful, and bold. By reinterpreting the mashrabiya in a contemporary manner our architects have demonstrated how new forms of building can be created that maintain a sense of continuity with the past.”
Khalifa M Al Kindi
Managing Director, Abu Dhabi Investment Councilproject aims
Inspired by its surroundings
The project brief required two 25-storey towers to create an outstanding landmark building in Abu Dhabi which provides a contemporary design using modern technology, while considering the region’s architectural heritage together with the status of the clients’ organisation.
The aspirations of the brief were consistent with a number of other initiatives within Abu Dhabi at that time, namely the recent publication of the Abu Dhabi 2030 Plan, promotion of the Masdar initiative on renewable technology together with the recently published Estidama standard.

design concept
A unique and inspiring look
research and development
Down to the very last detail
We used advanced computational design techniques and developed bespoke applications to simulate the movement of the facade in response to the sun’s path. We then went on to support the detailed design development by undertaking a variety of simulations.
The performance criteria and geometry build-up of the system design were conveyed using Geometry Construction & Performance Manual
This freed the design-to-construction process from locking it down to certain platforms and computer technologies and offered a universal data exchange language, enabling all parties to communicate more effectively.
The same advanced techniques were later used to derive the geometry from which a single integrated building model was created and this model was in turn used to ensure proper coordination of the various building elements.
sustainability
Ahead of its time
2,098
dynamic screens used across two towers
70,000
sqm floor space
50%
reduction in solar gain
40%
savings in carbon emissions
4 m
mashrabiya unit height
1,750
tonne reduction in CO2 per annum
key information
Project summary
Location
Abu Dhabi
Client
Abu Dhabi Investment Council
Completion
2013
Value
Confidential
Environmental
LEED Silver
Size
52,000 m2
Includes
Office space
Meeting rooms
Catering facilities
High tech gymnasium
Prayer room
200-seat auditorium
Awards
Middle East Architect Awards 2013
Winner - Best Overall Project in the Middle East
Middle East Architect Awards 2013
Winner - Commercial Project of the Year
The International Award for Facade Engineering Excellence 2013
Winner - Project of the Year
Architizer A+ Awards 2014
Winner - Office Building High Rise
The Chicago Athenaeum 2014
Winner - International Architecture Award
RTF Sustainability Awards 2014
Winner - Commercial Design
Contact
Interested in
learning more?
Learn more about 'Al Bahr Towers' and other projects by reaching out to one of our team
Get in touchRelated Projects

UK Hydrographic Office
Winner of the British Council for Office’s Best of the Best Workplace, this transformational workplace encourages new ways of collaborative working.

The Spine
Our design utilises pioneering research in innovative ways, creating an exceedingly positive and responsive workplace that will be one of the healthiest workplace environments in the world.

Cleveland Clinic
The first ever seven-star hospital, operated by one of the premier healthcare providers, and one of the largest healthcare projects in the Middle East it delivers exemplar care and treatment.

