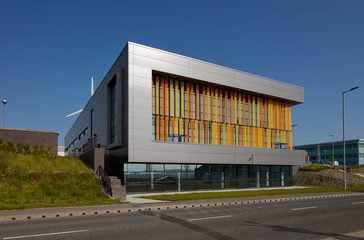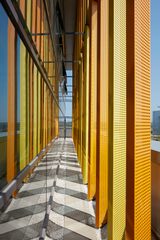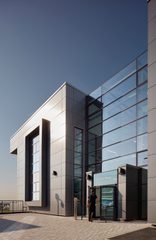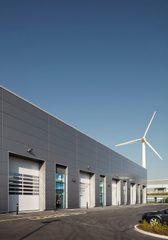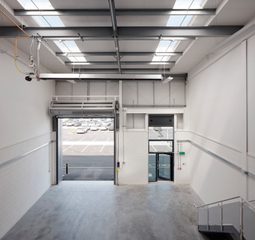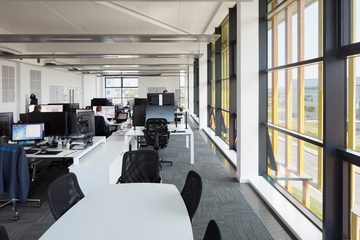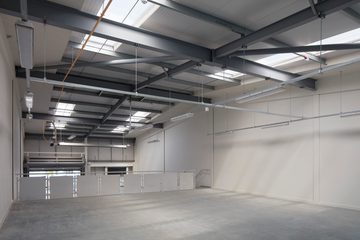AMP Technology Centre
Rotherham, UK
project overview
Flexible workshops and offices in one, all encompassing development
We delivered AMP Technology Centre in response to growing demand for suitable facilities for small and emerging companies as well as high tech large organisations within the advanced manufacturing & environmental sector.
With collaboration and connectivity at the heart of our design, the integrated communal spaces, alongside the workshops and offices, help build a community of like-minded individuals and create a better sense of togetherness.
One of the main objectives was to create a high quality facility with a impressive visual presence for existing and future tenants and organisations, while providing the best working environment for people.
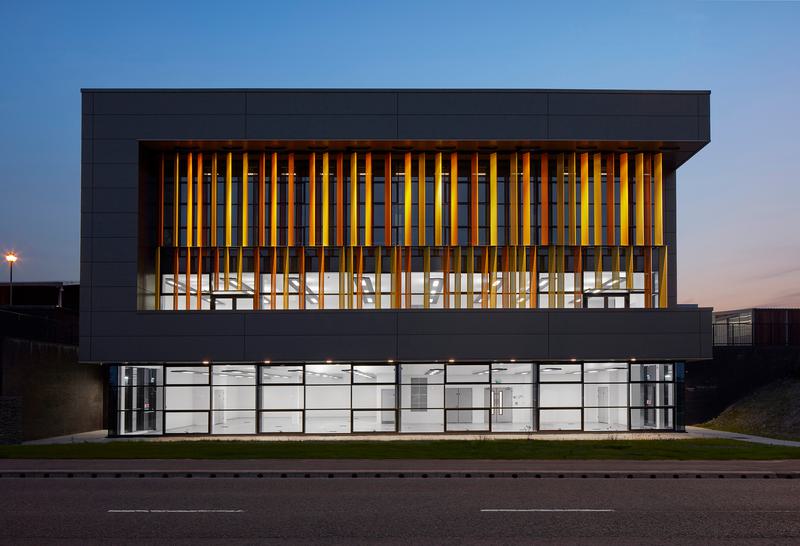
“AHR provided a professional and thorough service and this was maintained at all stages of the project. Their innovative design and siting of the building in relation to Highfield Spring and the existing HCA buildings provides the HCA with an imposing and great looking building”
Amanda Keeton
Homes and Communities Agencydesign and innovation
Suiting the needs of a variety of people and businesses
To cater for a range of needs, from start-up, growing small, academic spin out businesses, to companies of a larger organisation, we designed a range of flexible office and workshop spaces.
Collaboration between tenants is key to the success of the facility, and helps to connect a community of different talents and expertise, all under one roof.
The double height main atrium and communal kitchen provide space for people to relax, socialise and even join together for a cup of coffee.
Employee wellbeing remained a priority during the design phase. With natural ventilation, we created a healthier, more comfortable environment for people, helping to maximise their productivity to thrive in the workplace.
As part of the development to be visible and welcoming, so we placed the main frontage on the high-profile, Highfield Spring main road.
The striking orange external fins also create an interesting visual for onlookers, and compliment its prominence in the area.
Project summary
Location
Rotherham, Yorkshire and the Humber, S60 5WG
Client
Homes and Communities Agency
Completion
2016
Value
£4.2m
Environmental
BREEAM Very Good
Size
2,972 m2
Includes
Workshops
Offices
Communal Areas
Awards
Insider Yorkshire Industry Property Awards 2016
Winner - Design Excellence
Sheffield Design Awards 2016
Shortlisted - The People’s Choice Award
Contact
Interested in
learning more?
Learn more about 'AMP Technology Centre' and other projects by reaching out to one of our team
Get in touchRelated Projects

Glovers House
Part of a wider masterplan of Bexhill Enterprise Park, the office building is a flexible office workplace which attracts a variety of employees in the region.

EPIC
The Electronics and Photonics Innovation Centre delivers to Paignton striking, purpose-built office space to support the South West’s growing technology sector.

Universities Centre
Our new build, which extends the existing Faraday Wharf building on the Innovation Birmingham Campus site, delivers flexible, co-working working space, ready to be adapted for a range of needs.
