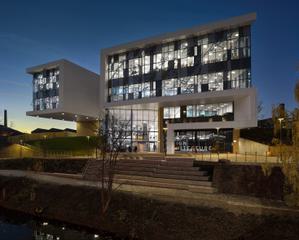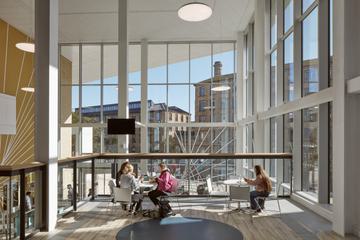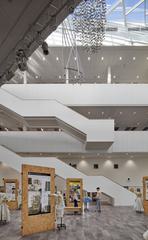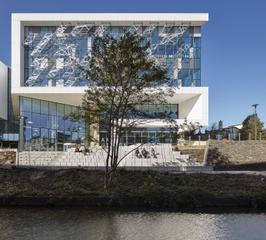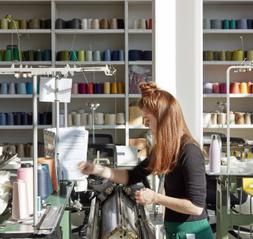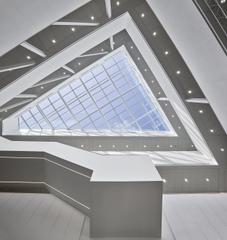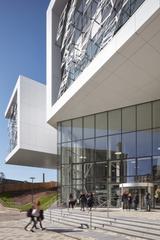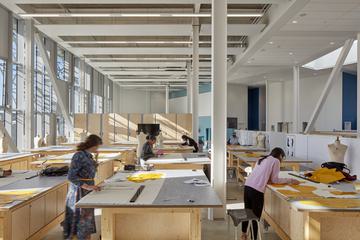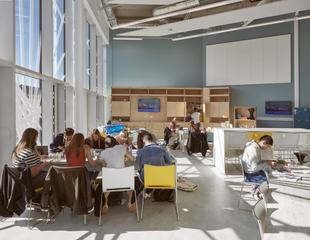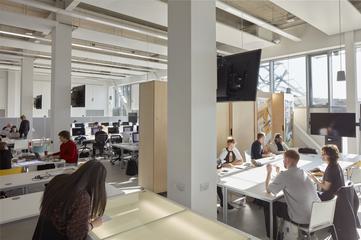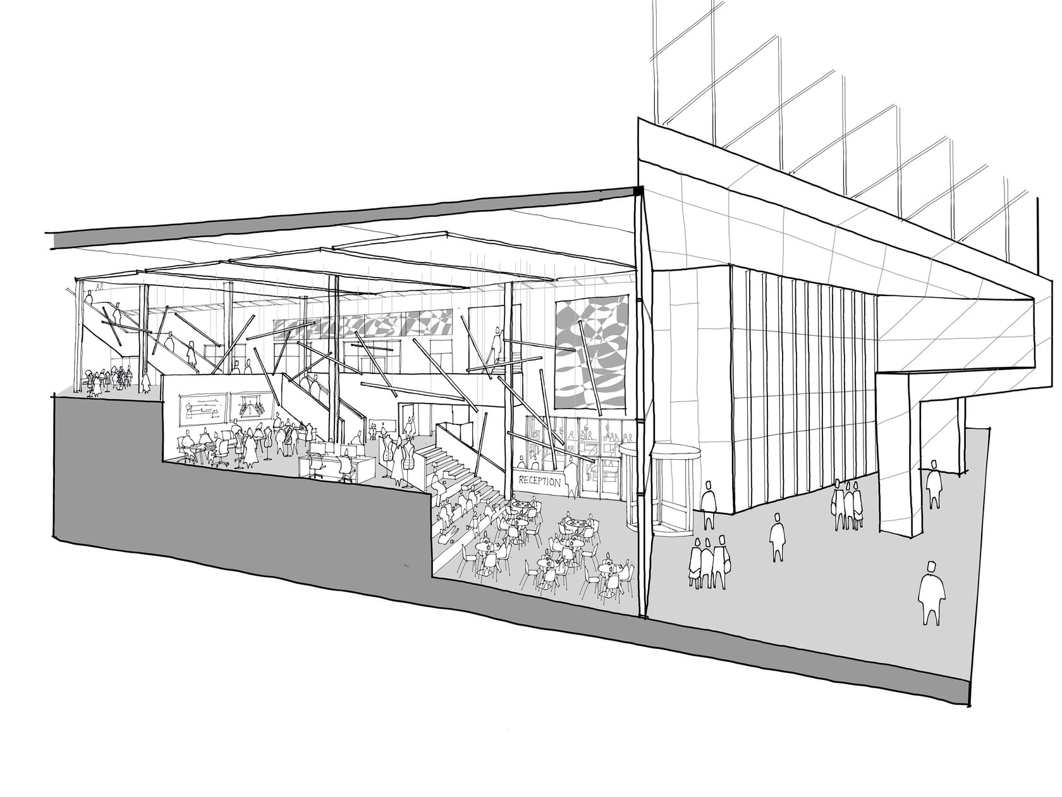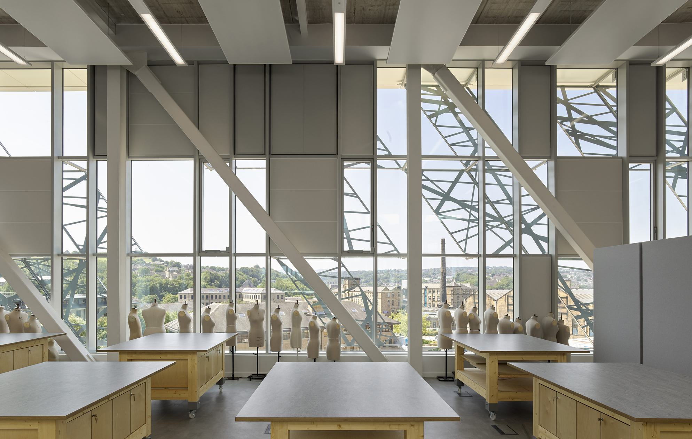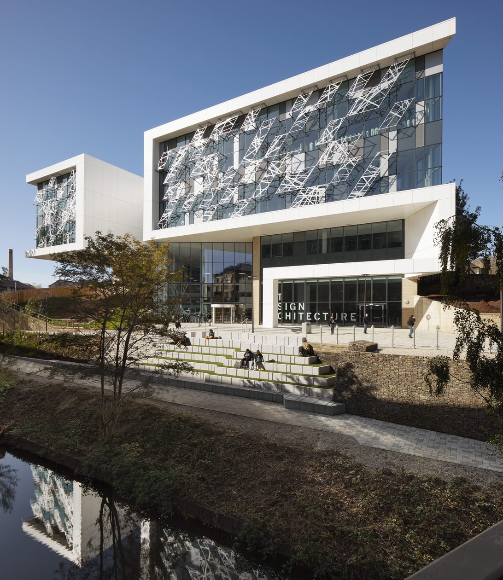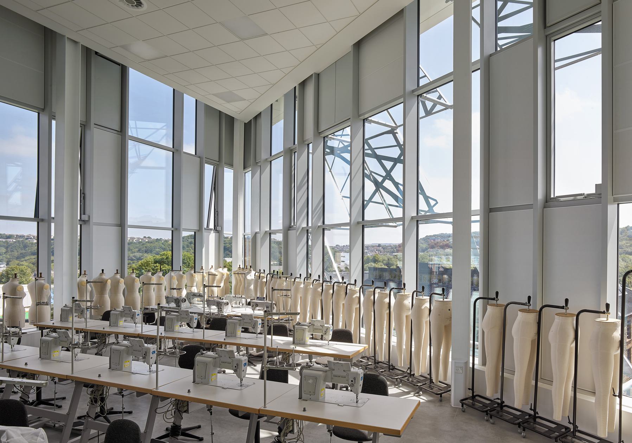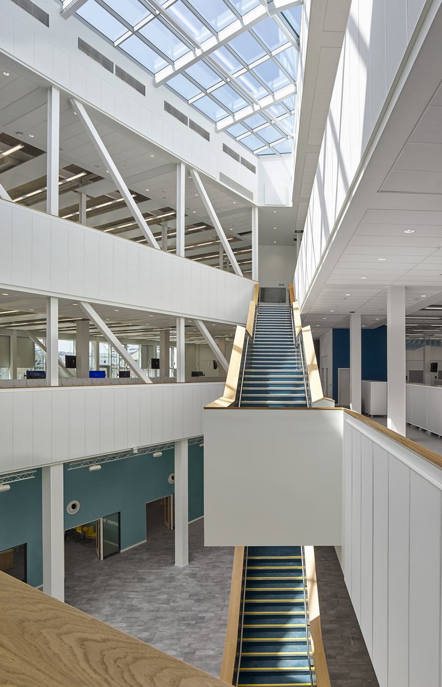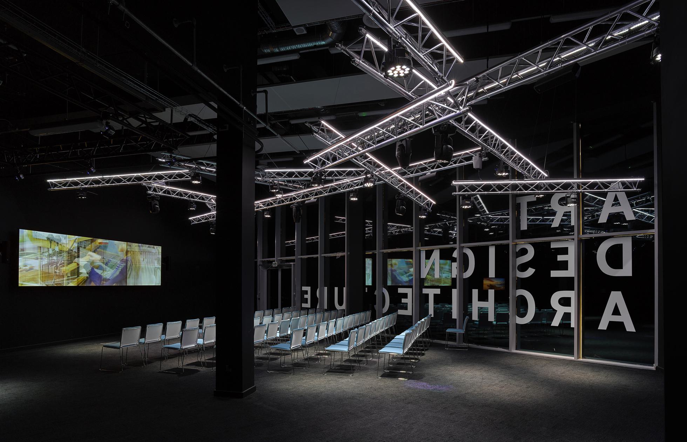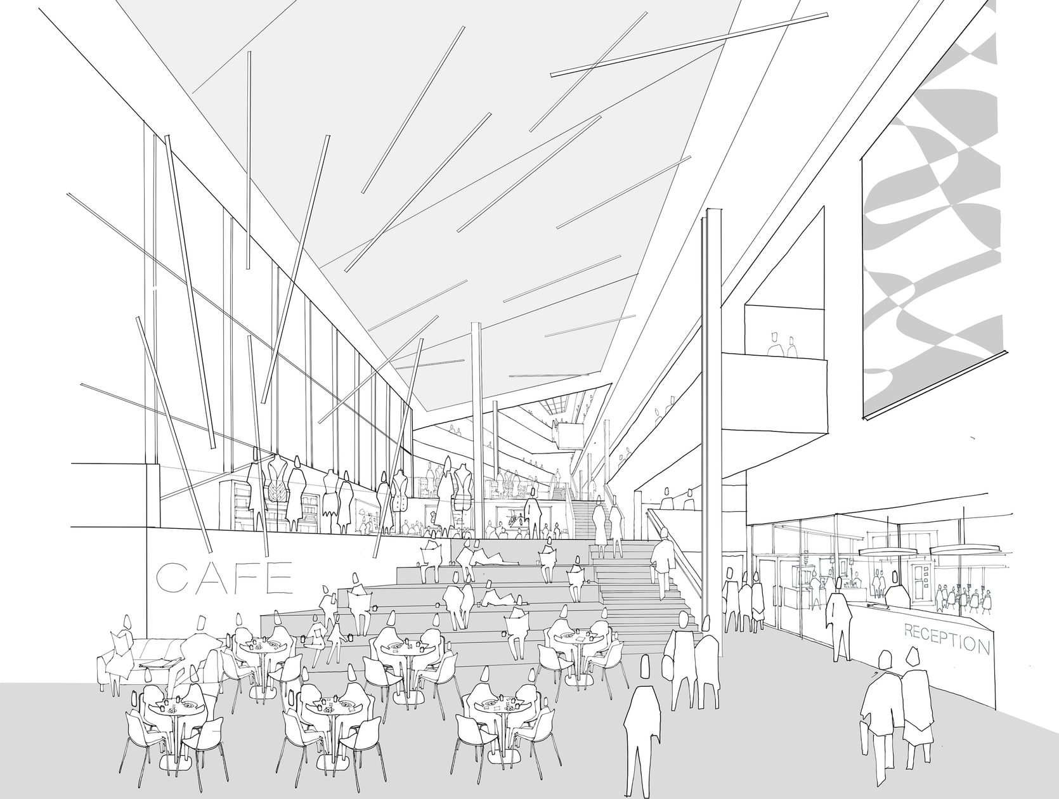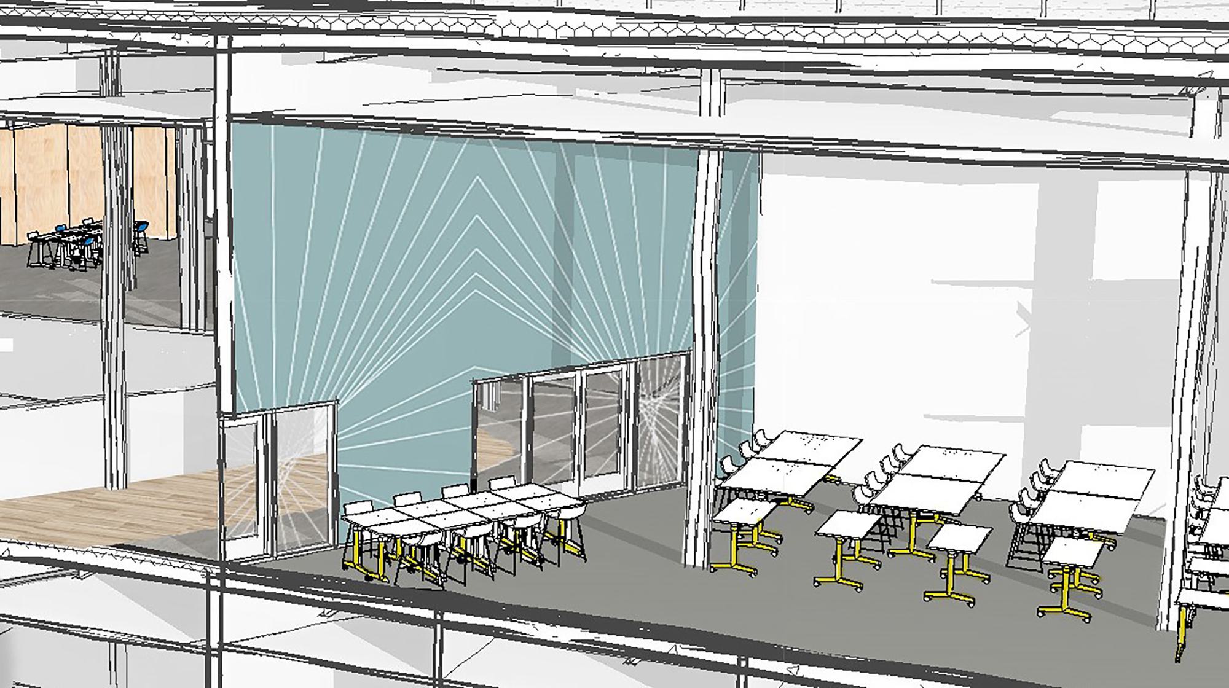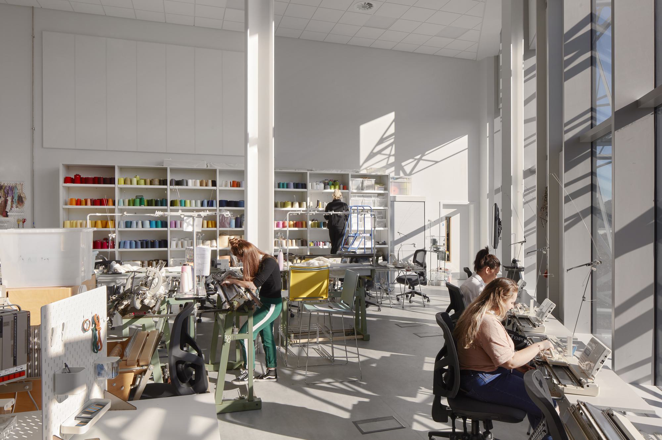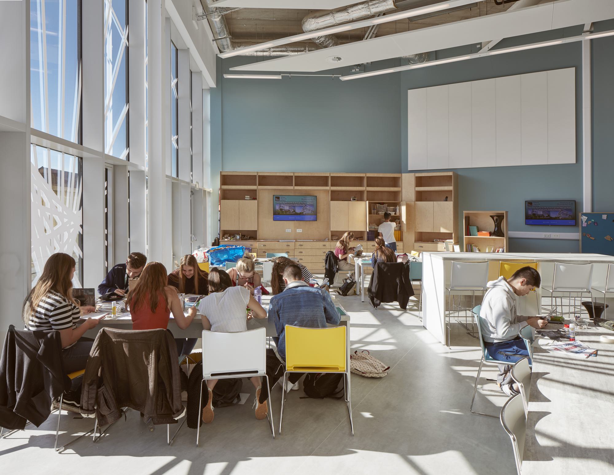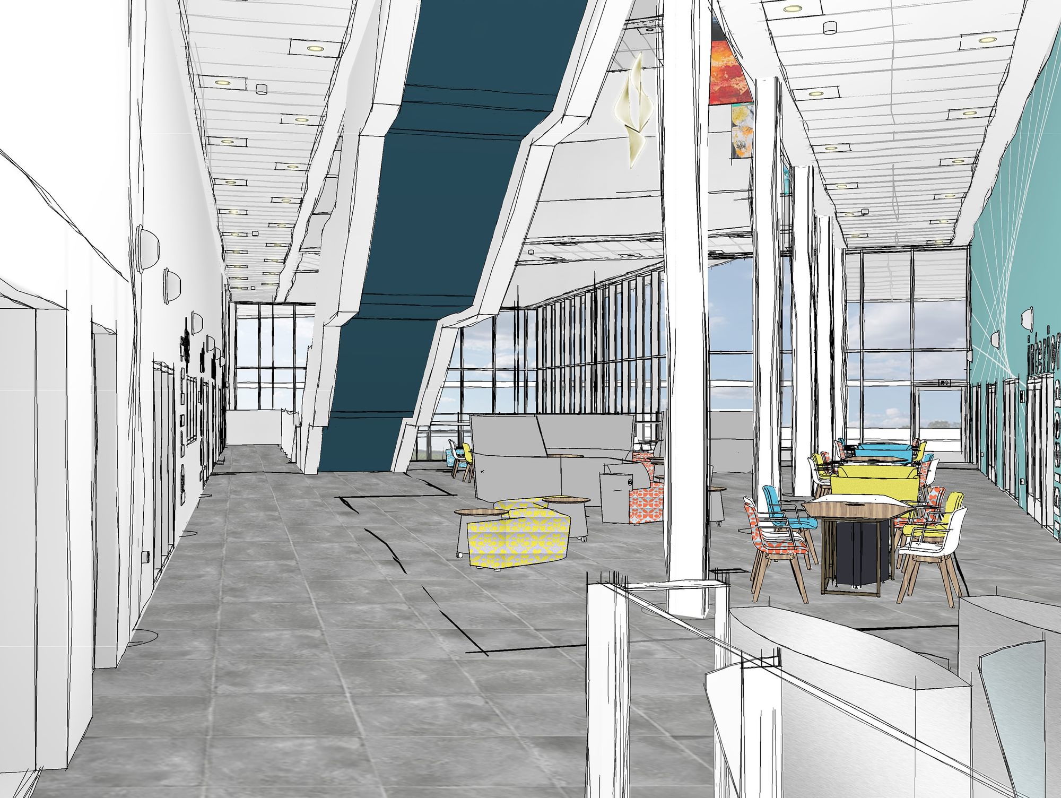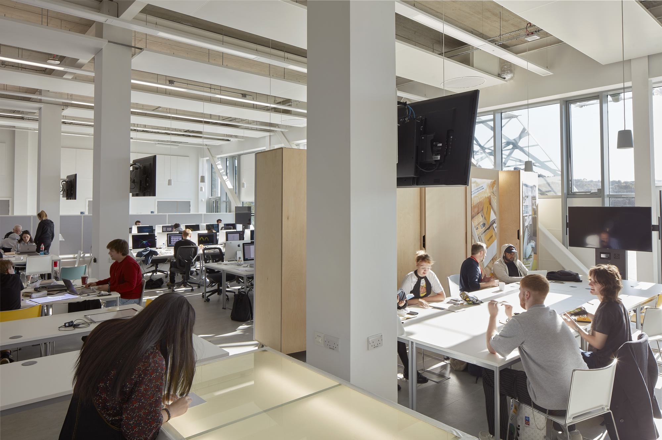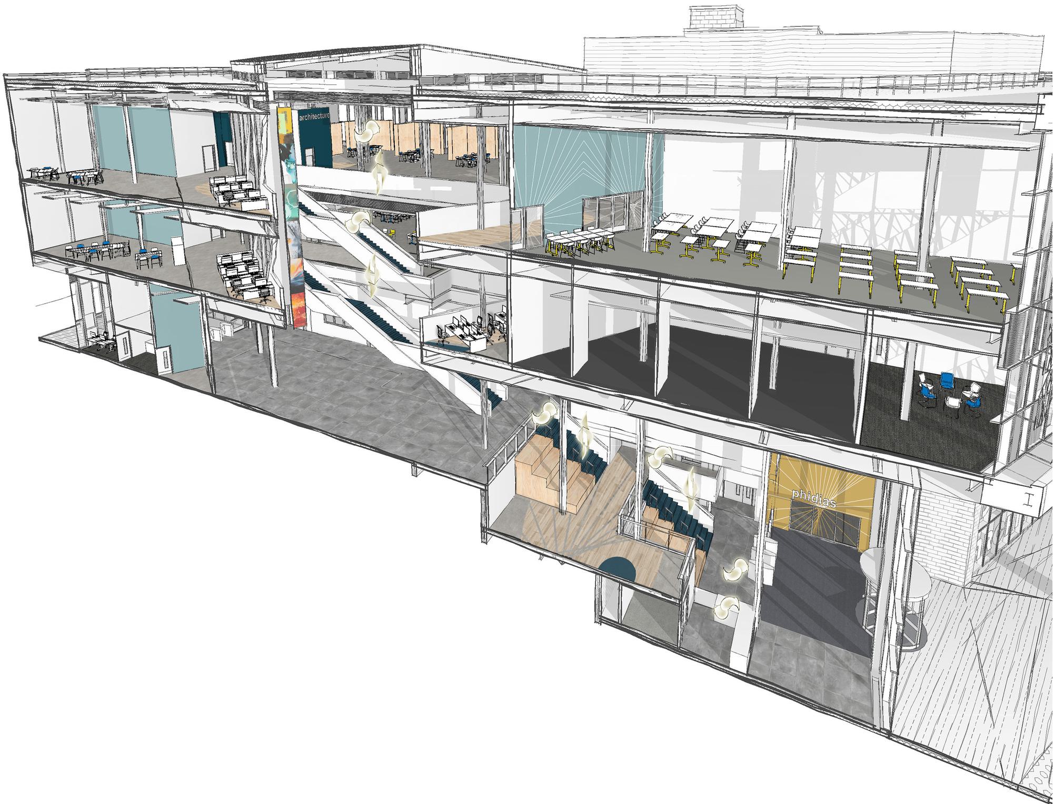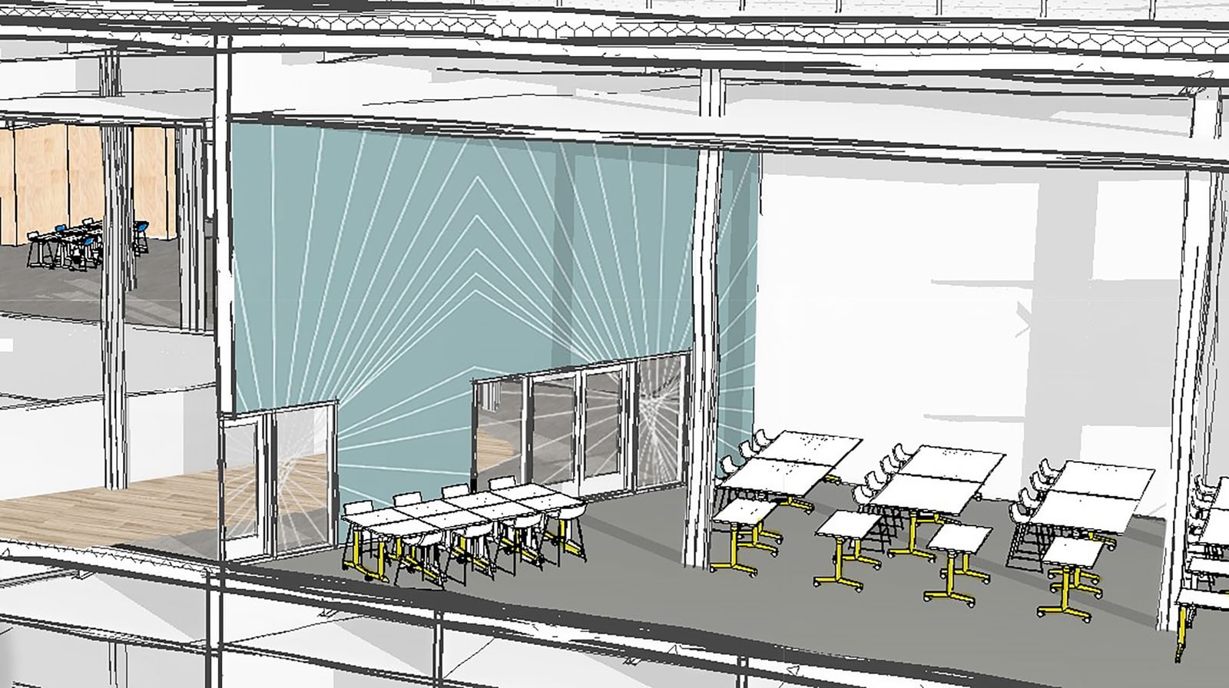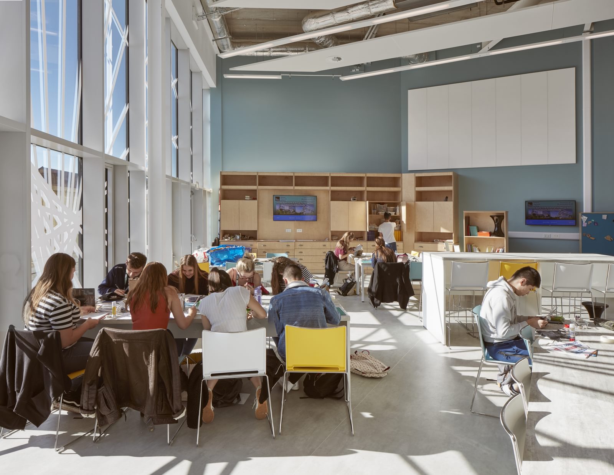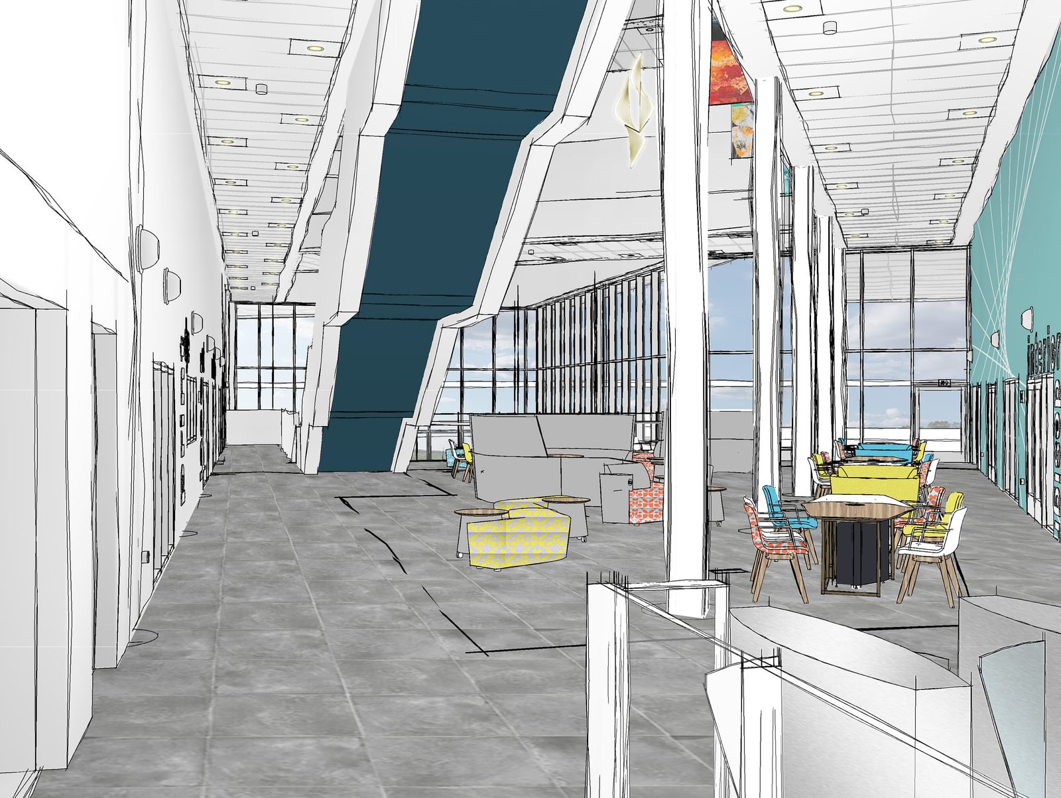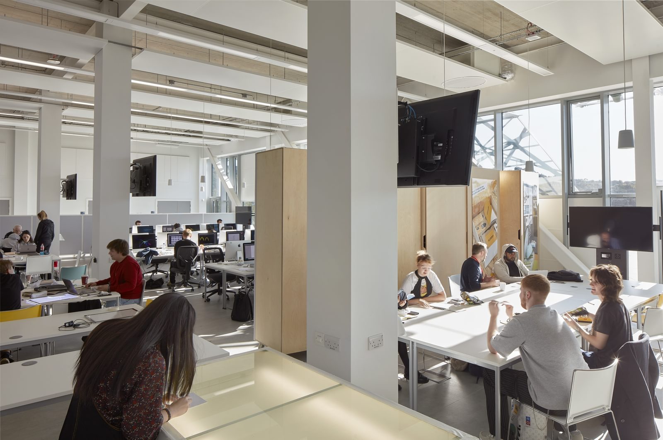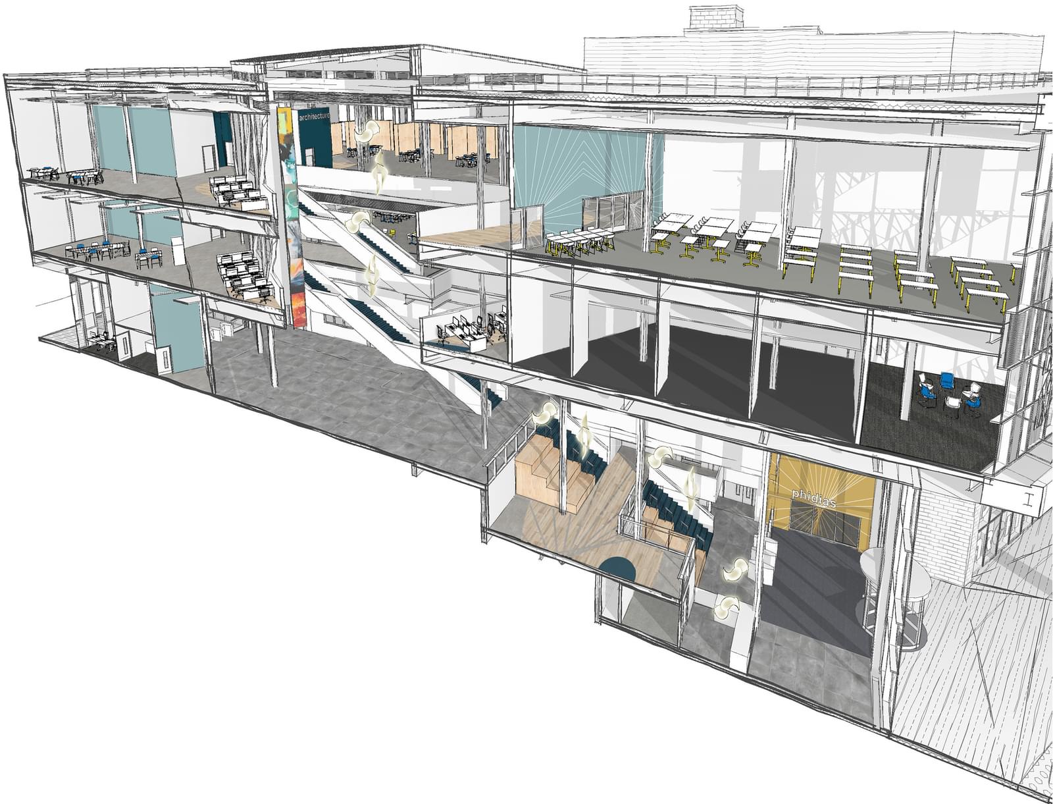Barbara Hepworth Building
Huddersfield, UK
Project overview
Creative learning hub as the first piece in the jigsaw of a wider campus masterplan
The Barbara Hepworth Building, home to the University of Huddersfield’s (UoH) faculty of Art, Design and Architecture, is an open, flexible learning hub that unites all disciplines.
Named after one of the 20th century’s finest artists, the space nurtures a new and inspired generation of designers. Through visual and physical connection, the environment encourages students to work together, stimulating communication and ingenuity, the ingredients of successful collaboration.
We are very proud of what we have created, embodying the town, and looking aspiringly to the future, establishing Huddersfield as a premier design destination, made possible through the intuitive design of this exemplary facility.”
Tim Hosker
Director of Estates and Facilities, University of HuddersfieldProject Aims
A statement of the University’s ambition
UoH aspired to revolutionise design-focused education.
Creating a building where multi-disciplinary learning is on display and
students and staff of all disciplines are encouraged to collaborate.
The university wanted a building to promote and develop the key skills of each student, from theorising, conceptualisation to making of prototypes, in both physical and virtual forms. At the heart of this concept is the Phidias lab, which showcases the latest in motion capture technology.
Detailed stakeholder research was undertaken to ensure the appropriate amount of space was available to all subjects whilst ensuring each student, staff member and visitor maintain a feeling of ownership. During the design process, options were also tested in virtual environments, with students invited to navigate the full space and provide informed feedback.
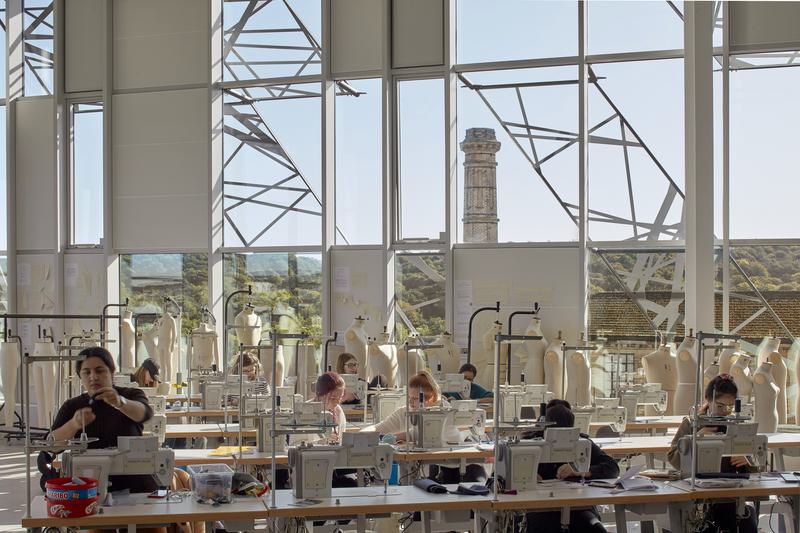
DESIGN CONCEPT
Connecting, adaptable design for interdisciplinary learning
The design unites previously disassociated disciplines, art, design and architecture, by creating interconnected spaces and studios.
Simple organisation places design studios on the upper levels, computer and research space around the atrium, then workshop and prototype spaces at the base of the building. This organisation is supported by a large, light-filled atrium, with adaptable spaces and furniture, promoting interaction between students and space.
Whilst also addressing the site’s
challenging topography with a 5m step change, the design’s technique of
‘folding’ its way up the sloping site and forming the central atrium space that
affords open views, terminating in an 18m cantilever over the adjacent canal.
The university’s desire for learning to be ‘on show’ and open plan, proved to be an acoustic challenge, with each area needing to be visually connected without fixed barriers or partitions. To maintain a comfortable space, absorption was integrated into many elements including storage units.
Design and innovation
A learning tool by creatives, for creatives of the future
SUSTAINABLE DESIGN
Prioritising health and wellbeing surrounded by tranquil Yorkshire countryside
The environmental approach combines an
aspiration to have a low energy building which is also a healthy and happy
place for staff and students to thrive. Whilst formal certification was not
ultimately followed, the principles were applied at project inception and have
been maintained.
This included the consideration of good levels of natural light, the use of natural ventilation and materials and finishes which maintain good air quality. A substantial upper level external terrace, designed as a learning and event space, is accessed from one of the large studios, providing further connectivity between inside and out.
interior design
A calming colour palette, to make students work shine
AHR proved worthy partners, demonstrating from the outset their collaborative approach to consultation, requirements and optioneering. I felt they fully understood our brief and through conversations, site visits, benchmarking exercises and best practice approaches produced a wide variety of suitable options.”
Professor Mike Kagloglou
Previous Dean of the School of Art, Design and Architecture, University of HuddersfieldSOCIAL VALUE
Supporting the local economy
Materials and services were procured locally, making a significant contribution to the regional economy. This included locally quarried York stone, which has a naturally low carbon footprint, while surplus timber was donated to Yorkshire Community Recycling.
Exhibitions and events for local businesses and the public are held at the building, establishing Huddersfield as a premier design destination.
30%
spend
in the local economy
60%
of labour
was employed locally
£8.6m
created
in social value
95%
project spend
with local SMEs
6
unemployed
given jobs on site
10
apprentices
given their start
Key information
Project summary
Location
Huddersfield, West Yorkshire, HD1 3DH
Client
University of Huddersfield
Completion
2019
Value
£25m
Size
7,350 m2
Includes
New build school of Art, Design and Architecture
Awards
Northern Design Awards 2019
Winner - Commercial Build
Huddersfield Civic Society Awards 2020
Winner - Best New Development
RIBA Yorkshire Awards 2020 Shortlisted
RICS Social Impact Awards 2020 Shortlisted
Team
Meet the team behind the project
Contact
Interested in
learning more?
Learn more about 'Barbara Hepworth Building' and other projects by reaching out to one of our team
Get in touchRelated Projects

Faculty of Engineering and Architectural Design
The new building provides a dynamic, collaborative space encouraging architecture and engineering students to come together and work creatively across disciplines.

Daphne Steele Building
Forming part of the new National Health Innovation Campus, the development is the first university building to be designed to WELL Platinum Standard.

Joseph Priestley Building
Our architecture, building consultancy and interior design services came together to bring an outstanding demonstration of the sustainable refurbishment of a 1960s university building.
