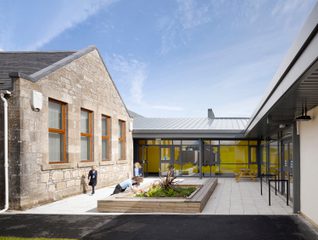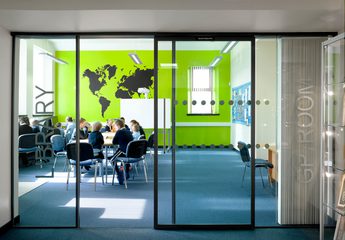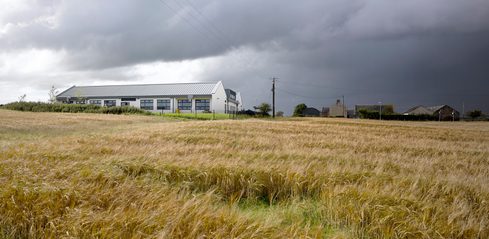Bent Primary School
Lesmahagow, UK
project overview
An exemplar of rural education design for the next generation of learners
Improving the learning experience for current and future generations, the revival of an existing and locally popular schoolhouse, has created a dedicated teaching and play friendly environment with opportunities for community and support service use, breathing life into a well-loved community building.
Surrounded by open farmland, this small scale, four classroom school was a mixture of an original stone 1800s building, with an unsympathetic 1960s extension resulting in inefficient spaces and environmental conditions.
Consultation identified the importance of the historic stone building to the local community. Its rural location drove an attachment and identification with place, resulting in strong support for refurbishment, in lieu of demolition and new build approach.
With a legible separation between old and new elements; building form, detailing and materials were influenced by the agricultural setting. Wrapping around a sheltered courtyard, providing a natural flow between internal and external spaces, all administrative functions are located within the historic fabric, with new classrooms located to the rear of the site. This grouping ensures a secure teaching environment, maximising outdoor learning and play.
key information
Project summary
Location
Lanark, ML11 0JD
Client
South Lanarkshire Council
Value
£3.5m
Completion
2012
Includes
Four multi-composite classes
Contact
Interested in
learning more?
Learn more about 'Bent Primary School' and other projects by reaching out to one of our team
Get in touchRelated Projects

Dailly Primary School
This new primary school replaces three existing school buildings, and with areas open to the public, is a vital part of the community.

Tarbolton Community Campus
An inspiring, stimulating, safe and secure environment to teach and learn, rationalising existing space.

Madras College
Designed for 1,450 pupils, it accommodates the needs of everyone. Providing safe and flexible education spaces, it is a major centre of learning for pupils, staff and the wider community.








