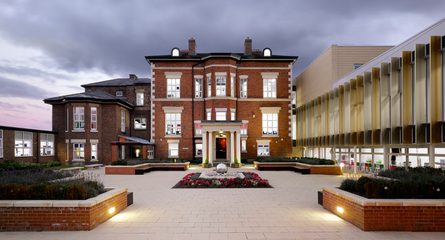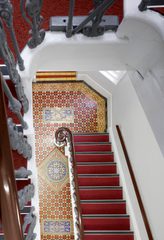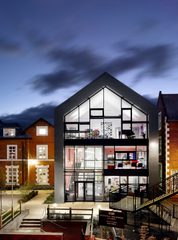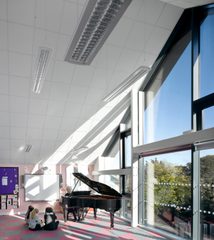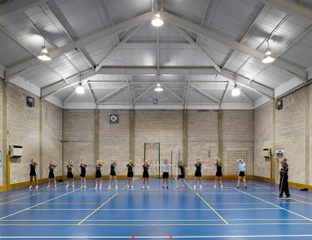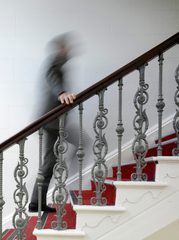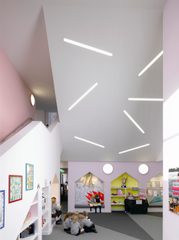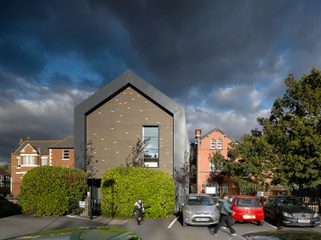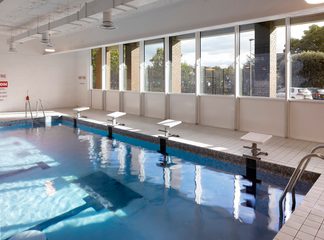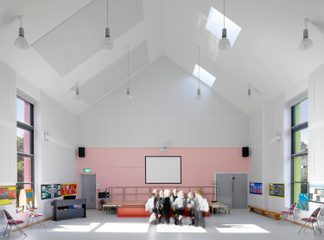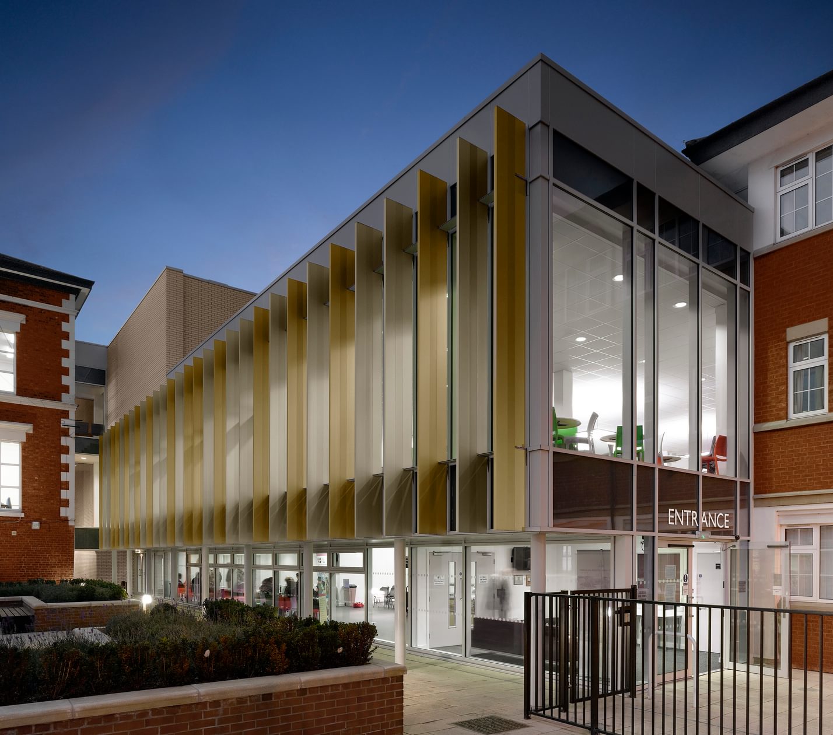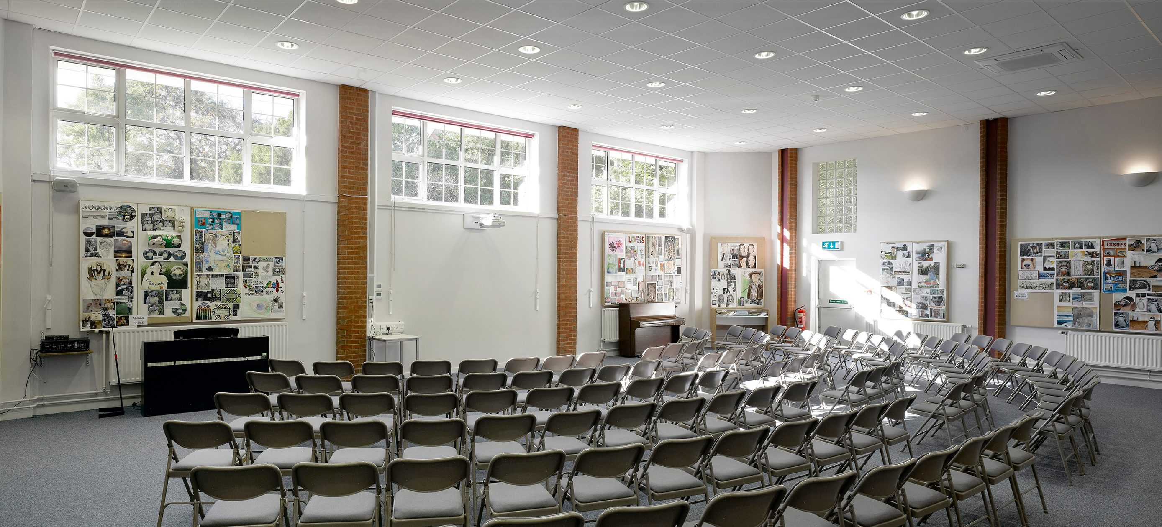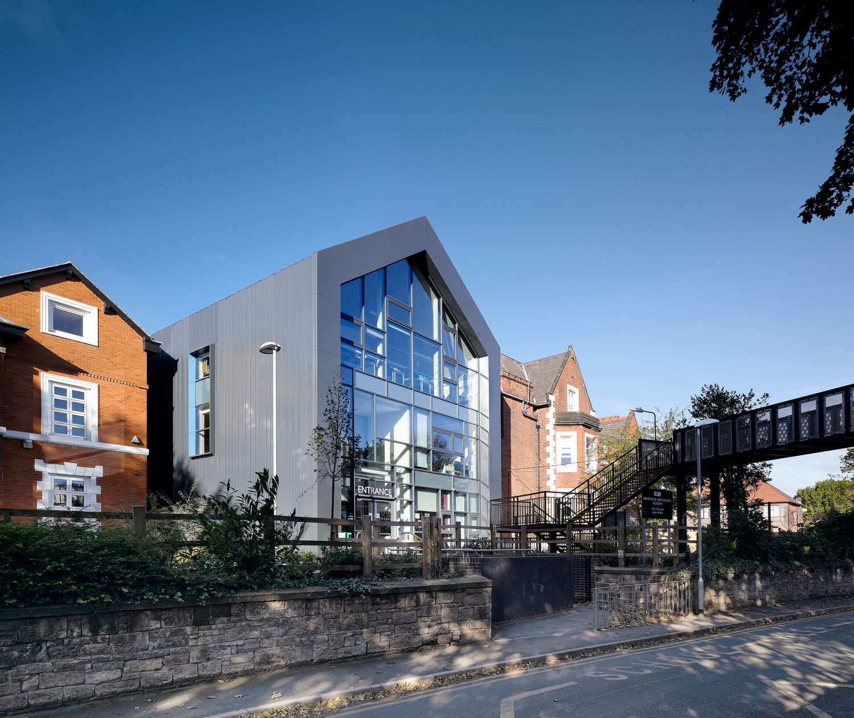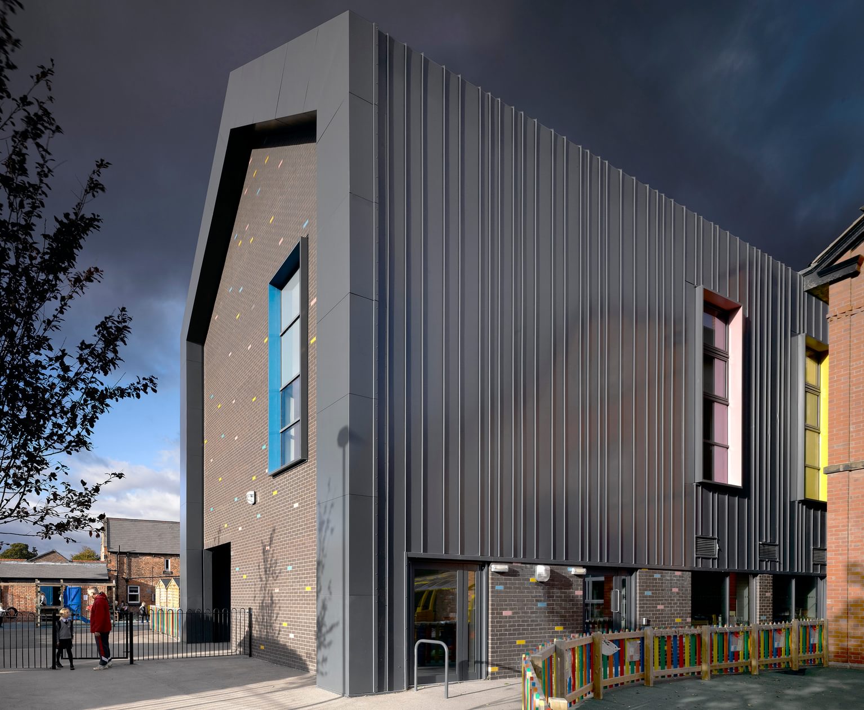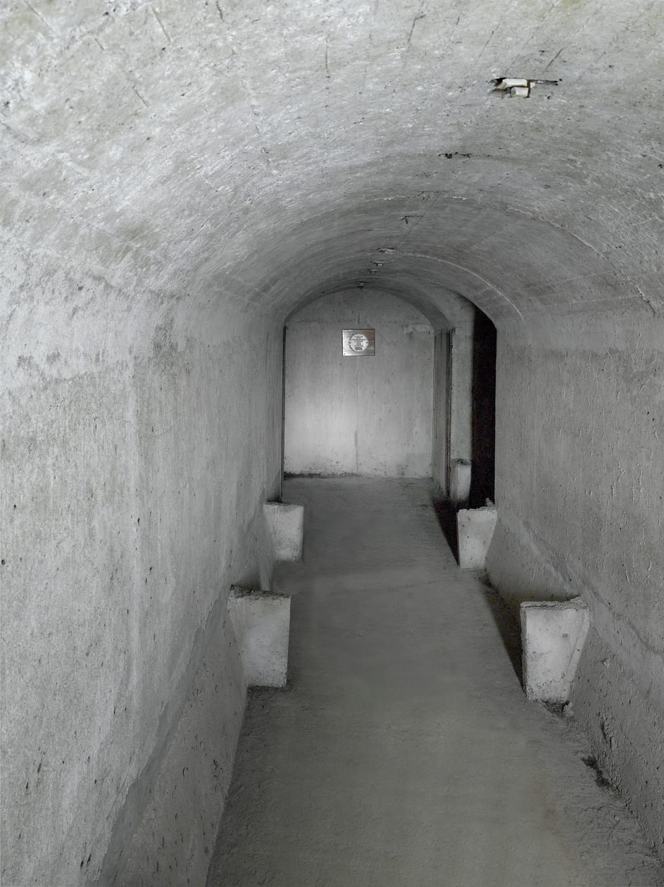Birkenhead High School Academy
Wirral, UK
project overview
Pioneering programme of works builds positive learning environment
Birkenhead High School Academy raises the bar for all-girls education, creating a space that encourages everyone to reach their full potential.
The transformational programme of refurbishment, remodelling and new build, promotes cohesion with the Academy’s mission. Encouraging pupils to pursue their interests and to break the glass ceiling in terms of perceived ‘traditional’ career choices.
The original manor house has been restored to its former glory, enhanced by the new build additions, whilst providing much needed additional space to accommodate increased pupil intake.

project aims
Prioritising students’ potential
The school originated in a beautiful 1836 manor house, over the years, as the school grew, a number of ad-hoc buildings were added. This created a fragmented site which left students and staff with no clear distinction between areas and how to get around the school. We improved the entrance and arrival space, creating a safe and easily navigable building layout.
The site also didn’t accurately reflect the school’s ethos, presence in the community or the strong student-teacher relationships, where each student is made to feel valued and nurtured.
Our key aspiration for the project was to embody the Academy’s ‘DNA’. Providing a unified and positive learning space that enabled everyone to accomplish all their ambitions.
Through our design we looked to improve the relationship between subject areas and maximising the potential of the outdoor space, giving students more opportunities than normally found in a typical ‘through school’. This was developed in line with the curriculum and to enhance the pupil’s social experience.
Staff and students feel extremely proud of their ‘new’ Academy and say it is a wonderful place to learn! The facilities and bright airy spaces make for an inspiring environment for all who use it.”
Chris Mann
Principaldesign concept
Bridging the connection
Key to the design was a 4-month engagement process with the school. We collaborated with the students and staff to understand their thoughts on what worked in the existing buildings and what needed improvements. Recognising the position of music as an integral part of their curriculum and extra-curricular activities.
We found although some of the older buildings were much loved by students, there was not enough larger spaces for performance, dining and group teaching. Some of the rooms were very cold due to some damp issues as well as single glazed timber windows.
The two sites (junior and secondary school) connect via a bridge and each building varied in age, appearance and construction technique, with the open space fragmented and not very practical. We prioritised energy efficiency, using the existing civic buildings as the foundation to build on and develop the wider design.
The internal spaces feature a colour palette inspired by the official school colours. Aligned to each year group to depict development through the years, from pink in junior school to mature deep purple at sixth form.
New and Refurbished
Flexibility and familiarity
Energy Conservation
Overcoming the challenges
Refurbishment of the existing buildings presented some unexpected findings of asbestos and corroded timbers, due to lack of up-to-date surveys and drawings. We carried out a building condition survey and full survey and schedule of required repairs internally and externally to inform our side wide plan.
Our carefully considered phasing plan on a live site, addressed the other main challenge, the many different types of junctions within existing buildings of different ages. We developed every aspect of the project to be adaptable - considering short, medium and long-term changes. This flexibility in the design is extended to building services and ICT infrastructure to minimise disruption when any changes take place.
We also successfully delivered lower maintenance costs through overall improvement of energy systems including the use of full height glazing, maximising natural daylight.
In the existing buildings, an improved natural ventilation strategy was introduced, and refurbished areas achieved a 3.2% daylight factor. The school achieved BREEAM Very Good and an EPC B rating.
We have also driven a site organisation plan which allows for future expansion, reducing the risk of ‘ad hoc’ add-ons which may compromise navigation and building efficiency.
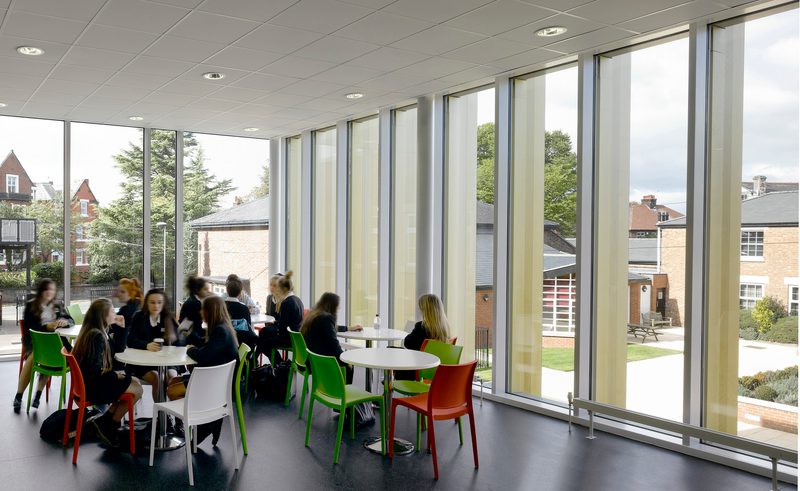
social value
A commitment to now and the future
From the very outset, our plan was to get involved with the Academy’s curriculum through Careers Days, Recruitment Fairs, mock interviews and supporting the specialisms.
The Academy provides an excellent environment for the students and the wider community and reinforces the Council’s aim of securing the future for Wirral people. By promoting achievement and extending learning through an inspiring and educationally supportive environment, the school is able to continue its development of confident, articulate, aspiring and responsible young people of the future.
Key information
Project summary
Location
Birkenhead, Wirral, CH43 1TY
Client
The Girls Day School Trust
Completion
2013
Value
£10.3m
Environmental
BREEAM Very Good
EPC ‘B’ Rating
Size
11,300 m2
Includes
1,000 pupil spaces
Awards
Northern Design Awards 2013
Winner - Best Commercial Build
RICS Awards 2014
Shortlisted - North West Building Conservation Award
Team
Meet the team behind the project
Contact
Interested in
learning more?
Learn more about 'Birkenhead High School Academy' and other projects by reaching out to one of our team
Get in touchRelated Projects

Darwen Aldridge Community Academy
The 1600-place academy is a place where children can realise their full potential and use the specialism of Social Entrepreneurship as the vehicle to enable this.

Rhyl High School
Rhyl High School sets the standard for education buildings in Wales, demonstrating a commitment both to the quality of education and improving people’s life choices.

All Saints Church of England Primary School
A refurbished historic school brought into the modern era, with the flexibility to adapt to evolving teaching practices.
