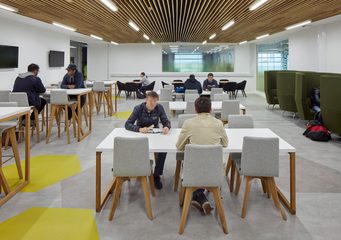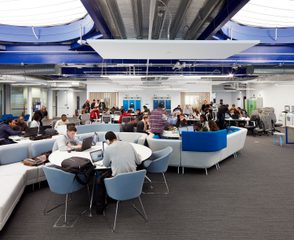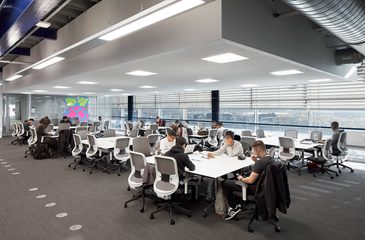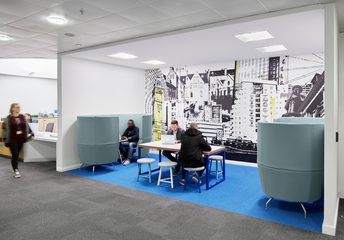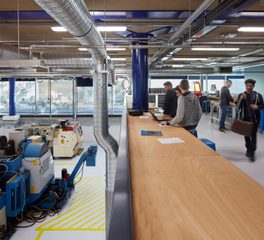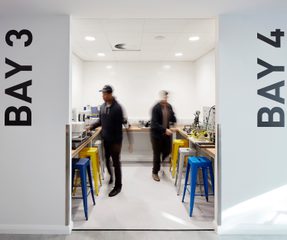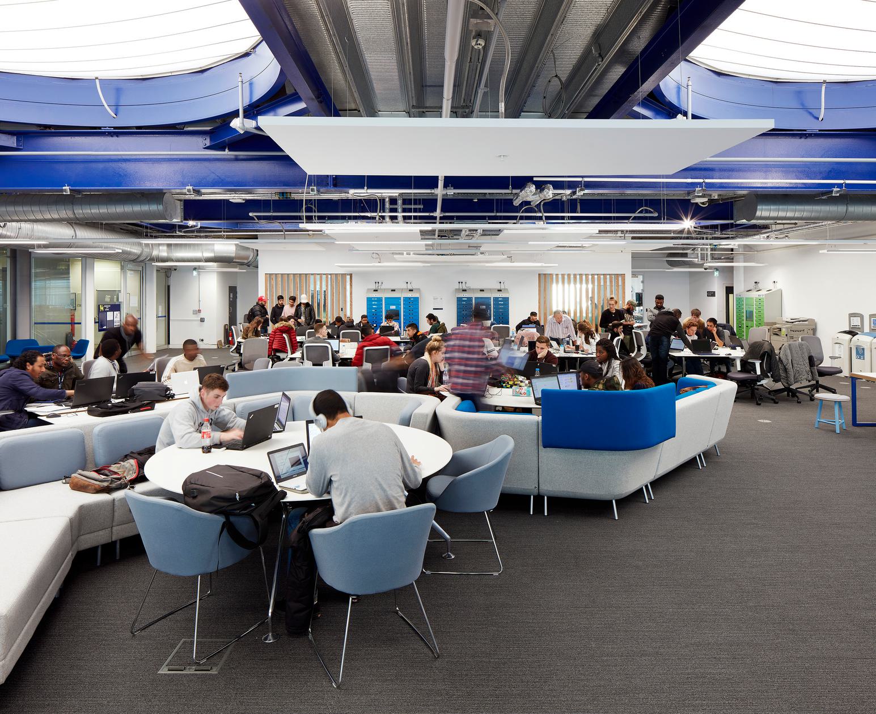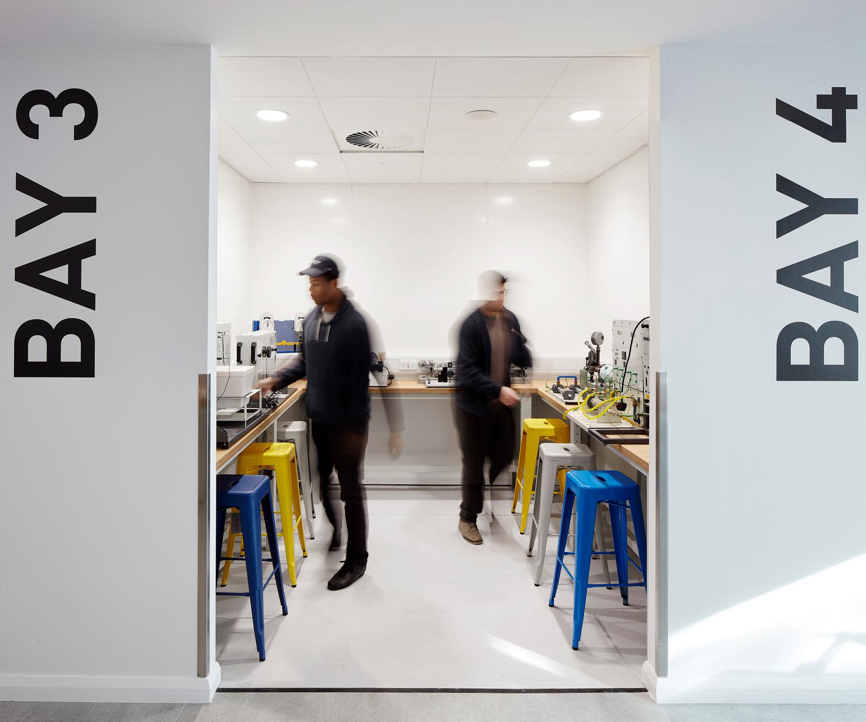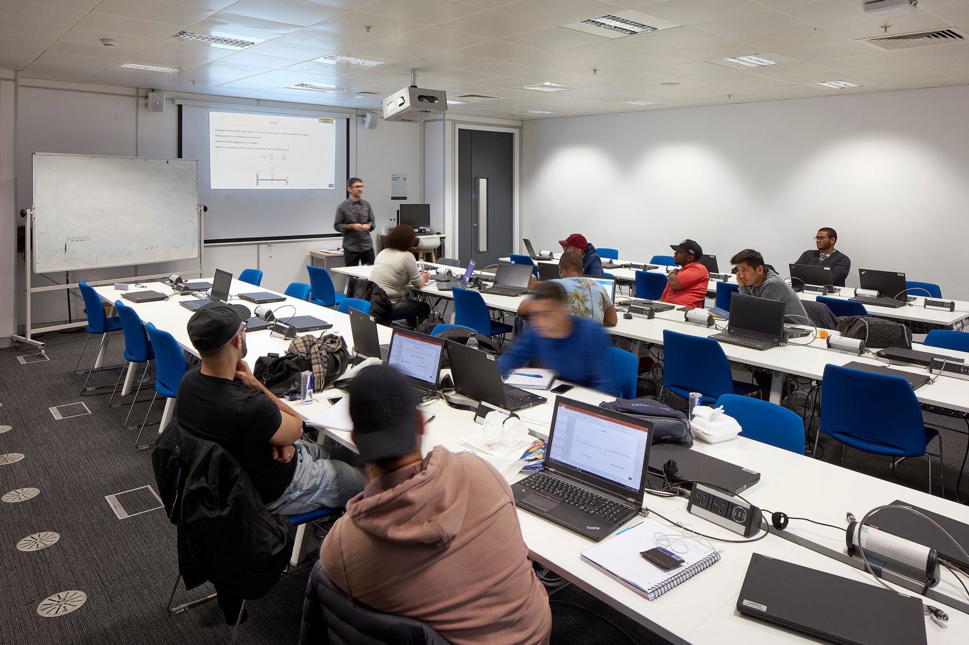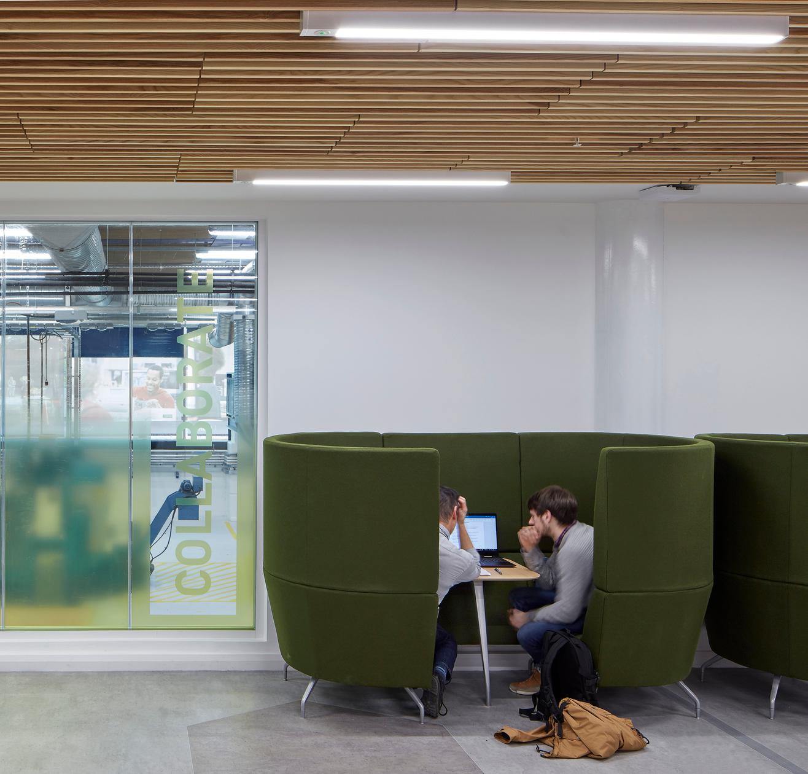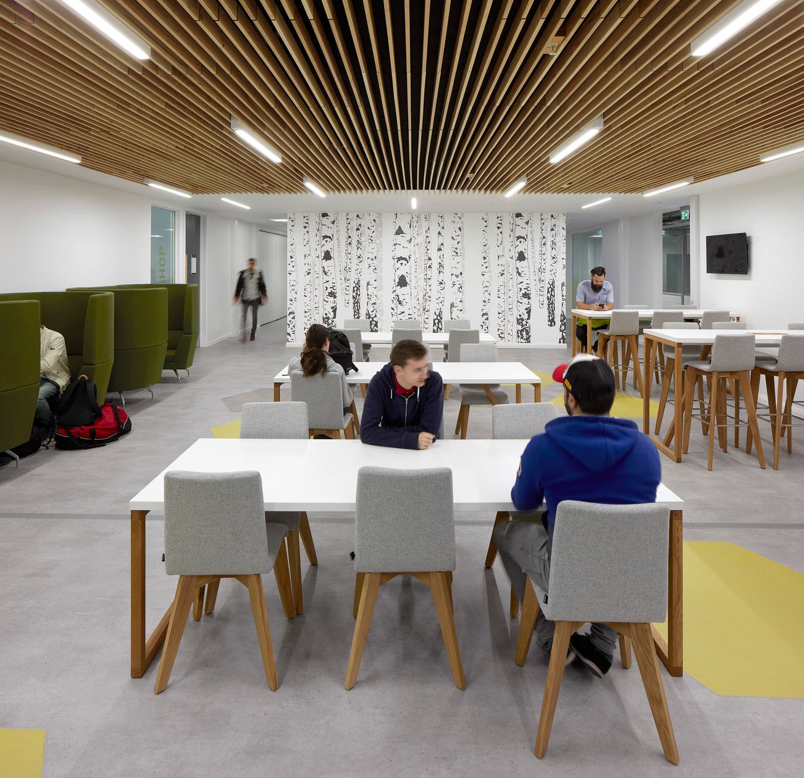Millennium Point
Birmingham, UK
Services
Sectors
project overview
A refreshing university refurbishment to encourage collaborative working and wellbeing
Our thoughtful refurbishment and interior design of Millennium Point provides to Birmingham City University fresh, modern engineering, computer science and reception spaces to improve the quality of learning, working and collaboration.
From the ground floor up, we implemented thoughtful internal design concepts to transform a formerly dark and overbearing space into a bright, airy and comfortable university environment for all to enjoy.
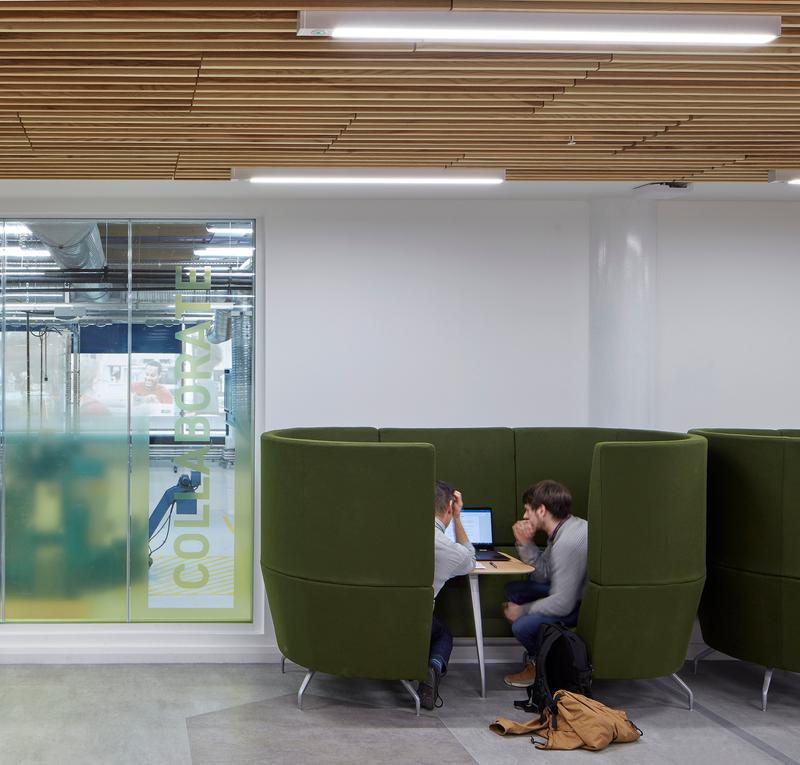
stakeholder engagement
Bringing together a fresh perspective
The success of the project’s delivery is partly owed to key collaboration with multiple stakeholders. It was important for us to ensure that people felt integrated into the design process, guiding them through our journey.
To support this, we set up multiple design workshops between each stage, to allow for discussions on layouts and design concepts and their suitability for the evolving project. We also set up a space planning exercise which helped to identify how the space could be best used as well as helping people to better navigate the building.
design concept
Designed to work for everyone
key information
Project summary
Location
Birmingham, B4 7XG
Client
Birmingham City University
Completion
2017
Value
£6.5m
Size
10,000 m2
Includes
Labs
Workshops
Break out space
Team
Meet the team behind the project
Contact
Interested in
learning more?
Learn more about 'Millennium Point' and other projects by reaching out to one of our team
Get in touchRelated Projects

Universities Centre
Our new build, which extends the existing Faraday Wharf building on the Innovation Birmingham Campus site, delivers flexible, co-working working space, ready to be adapted for a range of needs.

Daphne Steele Building
Forming part of the new National Health Innovation Campus, the development is the first university building to be designed to WELL Platinum Standard.

Barbara Hepworth Building
Home to the faculty of Art, Design and Architecture, this is an open, flexible learning hub that unites all design disciplines and encourages creativity and interaction
