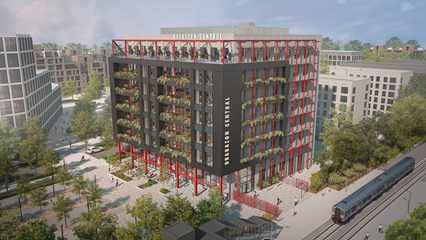Brabazon Central
Bristol, UK
project overview
A new gateway to North Bristol
This vibrant, new grade A office building will sit at the heart of Brabazon, Bristol’s newest city neighbourhood. It will seamlessly bring together transport, workplaces and public spaces to create a place that connects people, integrating a welcoming new ground floor station hall, cafe and seven floors of office space.
In response to a growing need for more commercial buildings in the city, the eight-storey building is set to become both a gateway to the community and a hub of movement and exchange - all underpinned by ambitious environmental credentials.
At its core, the design reflects our client’s ambition to make arriving at Brabazon an experience. Whether commuting, working or travelling to Bristol’s planned new Arena, the building is designed to welcome, connect and inspire.
masterplan
The first major commercial building at Brabazon
project aims
Designing with purpose and people in mind
The brief for the project was ambitious and clear. Our task was to design a building that would:
- Integrate seamlessly with the new station at Brabazon and Station Square, providing clear, accessible routes for commuters and visitors
- Create a modern, flexible office space that supports collaboration, wellbeing and productivity
- Provide active ground floor uses, including cafe and retail spaces, to bring Station Square to life as a social space
- Design for people first, with clear wayfinding, inclusive access and a welcoming public realm
- Set new benchmarks for sustainability and wellbeing, in line with the wider Brabazon masterplan vision
Ultimately, the aim was to deliver a building that balanced functionality with human experience - a place that feels open, engaging and rooted in its surroundings.
The first permanent office building at Brabazon makes a bold statement, setting a new standard for sustainable design that aligns with the environmental goals of a modern day business.
The thoughtfully designed ground floor seamlessly blends the private office space with the station entrance, publicly accessible cafe and vibrant public square. Offering cutting-edge amenities, rail facilities and an inspiring workplace environment - the new building will provide businesses everything they need to attract the next generation of talent to Bristol.”
Adam Spall
Regional Director, Bristol
design concept
A building designed to connect
sustainability
Setting new standards for sustainability and wellbeing
Every design decision we made was driven by a commitment to create a building that not only meets, but exceeds, today’s environmental standards while making a meaningful contribution to the future of the neighbourhood.
Reflecting the depth and breadth of our sustainable design approach, the building is targeting an ambitious suite of industry-leading certifications, including an EPC A Rating, BREEAM Outstanding, NABERS 5 Stars, WiredScore Platinum, SmartScore Gold and WELL Enabled accreditation.
Passive design measures, such as horizontal solar shading, high-performance glazing and careful facade orientation, help to reduce heat gain while maximising natural light. We have embraced green infrastructure wherever possible, incorporating biophilic design features like planter balconies and ecological buffers to enhance biodiversity and improve wellbeing for those who work in and move through the building.
A focus on active travel is another key part of our strategy, with extensive cycle storage, shower facilities and changing rooms designed to support sustainable commuting choices.
Energy efficiency is fundamental, with a low-carbon, fabric-first approach underpinning the building’s mechanical and electrical systems to minimise operational energy use.
Importantly, the integration of the office with the new station premises encourages public transport use and helps to reduce car dependency - a crucial step towards creating a truly connected, walkable and sustainable neighbourhood.
key information
Project summary
Client
YTL Developments
Size
123,330 sq ft of Grade A office space
Includes
Station ticket hall
Cafe
Flexible office space
Landscaped roof terrace
Environmental
Targeting:
EPC A Rating
BREEAM Outstanding
NABERS 5 Stars
WiredScore Platinum
SmartScore Gold
WELL Enabled Accreditation
Team
Meet the team behind the project
Contact
Interested in
learning more?
Learn more about 'Brabazon Central' and other projects by reaching out to one of our team
Get in touchRelated Projects

Wapping Wharf North
Combining our masterplanning and architectural services, we designed the remaining north plot of the site which will positively complement the existing mixed-use destination.

Places Leisure Eastleigh
This striking, BREEAM Excellent rated leisure centre underpins Eastleigh Borough Council’s commitment to promoting an inclusive, healthy borough.

Keynsham Riverside View
Part of the wider Keynsham regeneration scheme, we have reused the former council offices to provide much-needed housing, over 95 apartments.









