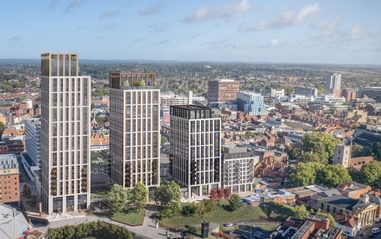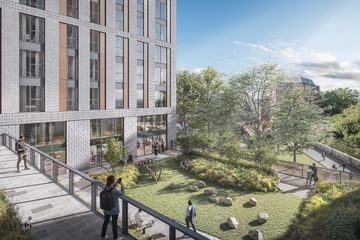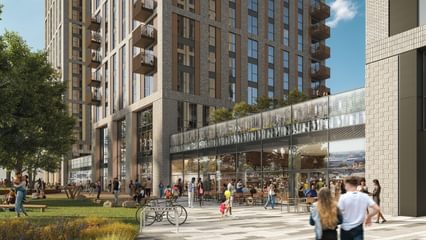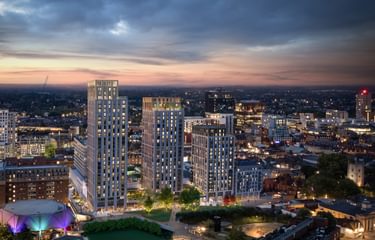Broad Street Mall
Reading, UK
project overview
Placemaking at the heart of our residential-led, mixed use development
To significantly revitalise Reading’s town centre and shape a vibrant community, our regeneration project involves the transformation of a former 1970s shopping centre and car park into a hub of stylish new homes, dynamic retail facilities and reinvigorated public realm.
644 new apartments will sit across four buildings, A, B, C and D, which ascend in height from building D at eight stories to building A at 29 stories. To foster a sense of community, belonging and friendship, generous amenity space will also be embedded in the design.
We were appointed to take over the design after previous proposals were considered unfeasible by the client. Our latest proposals not only align with the extant planning consent’s key principles but will also improve the housing quality and urban design, contributing to a more inclusive and welcoming development.
In line with the aspirations for the town, our project will enhance central Reading with the delivery of a new residential community which thoughtfully blends into the wider Minster Quarter masterplan, addressing Reading’s increasing demand for housing.
design development
Thoughtfully addressing a need for change
stakeholder engagement
A collaborative design journey inspired by local insights
To ensure a design that is reflective of the needs and aspirations of the local community, we held an extensive public consultation event in July of 2023, aptly hosted in the existing Broad Street Mall shopping centre.
In addition to this in-person engagement, a website dedicated to the scheme was established, which offered comprehensive insights into the project’s background, its need for change, our current proposals and comparisons to the previous plans. People were invited to use the website feedback form to express their thoughts and opinions on the scheme.
Overall, we held numerous other stakeholder engagement sessions involving a total of eight stakeholders. These interactions provided constructive suggestions that have played a key role in the development of the design.
With extensive community engagement, we have created a mixed use scheme that truly prioritises residents’ needs, creating a comfortable, sustainable and purposeful environment. The project will regenerate the area while providing more amenities, fostering health and wellbeing through thoughtful placemaking.”
Dominic Manfredi
Project Directorplacemaking
Improving residents’ quality of life
1,640
sqm
Internal amenity space
2,346
sqm
External amenity space
644
homes
Across four buildings
298
1-bed
Apartments
297
2-bed
Apartments
49
3-bed
Apartments
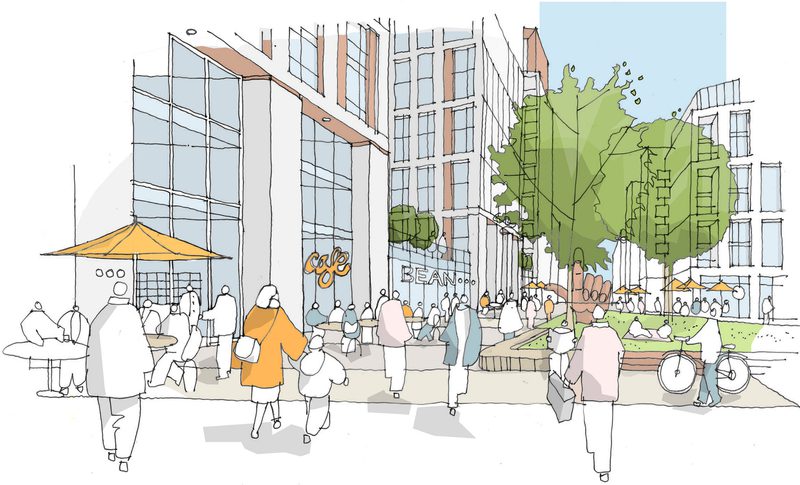
sustainability
Contributing to the development of a sustainable, inclusive and community-driven environment
Since taking on the project, we’ve integrated key design principles to craft a design that is both efficient, affordable and reflective of a community-driven ethos. A place people will be proud to call home.
Our approach involves enhancing community wellbeing by incorporating health-promoting and inclusive elements into the spatial design. The project will expand affordable housing choices and tackle affordability challenges.
Additionally, we’re committed to promoting sustainable transportation by incorporating cycle provisions and eco-friendly commuting options, with the ultimate goal of reducing traffic congestion.
key information
Project summary
Location
Reading, RG1 7QE
Client
McLaren Construction Group
Completion
Ongoing
Includes
644 apartments
Residents lounge
Gym
Private dining
Cinema room
Balconies
Courtyard gardens
Rooftop terraces
Retail facilities, including space for stores and restaurants
Team
Meet the team behind the project
Contact
Interested in
learning more?
Learn more about 'Broad Street Mall' and other projects by reaching out to one of our team
Get in touchRelated Projects

Birkenhead Commercial District Masterplan
This masterplan will be a catalyst for transformational change in the region and an exciting new chapter in Birkenhead’s history.

Manchester Waters
The modern, sociable and vibrant development will be a pleasant addition to the city’s growing, affordable housing offer.

Lightbox and The Green Rooms
At the heart of Media City’s long term plan, the development creates a vibrant and bespoke destination through stakeholder engagement to address their aspirations at every level.
Related News

A closer look at the 2023 Building Regulations etc. (Amendment) (England) Regulations 2023 and their impact of project dynamics
Practice News
8 Dec 23

Exciting plans to enhance a high-rise residential block in the heart of Huddersfield are shared with the public
Project News
22 Aug 23

High quality residential development receives planning permission
Project News
20 Feb 23
