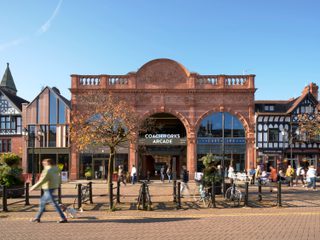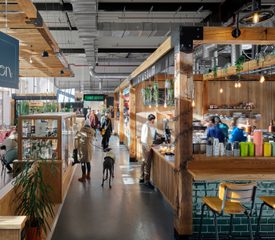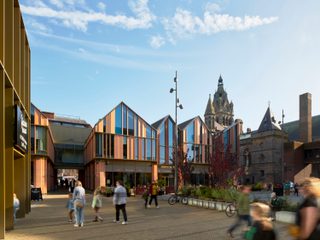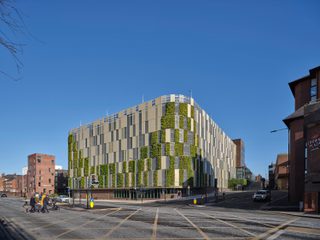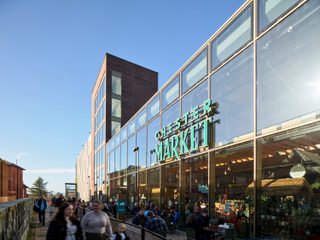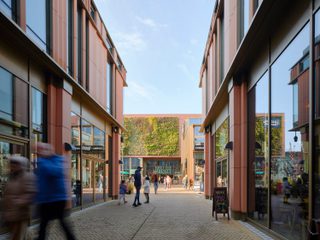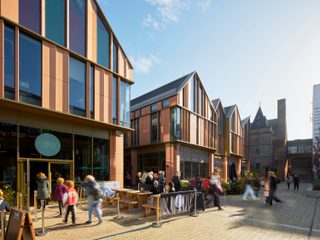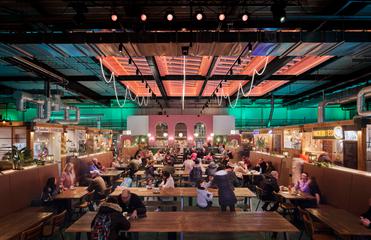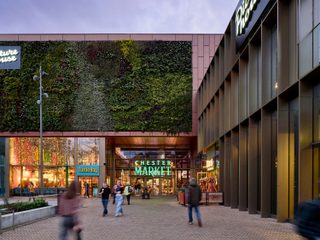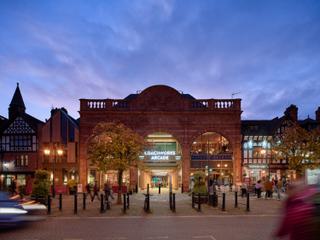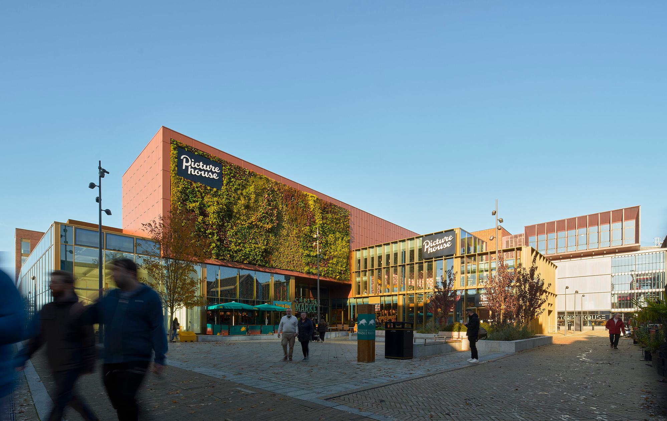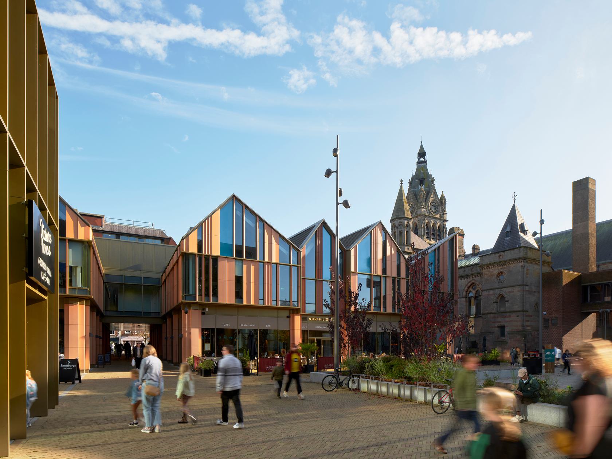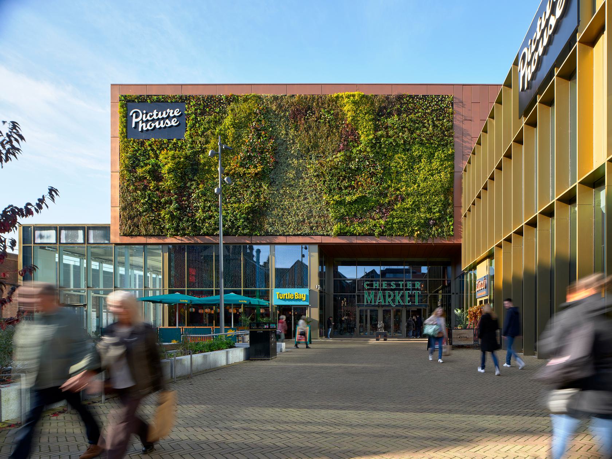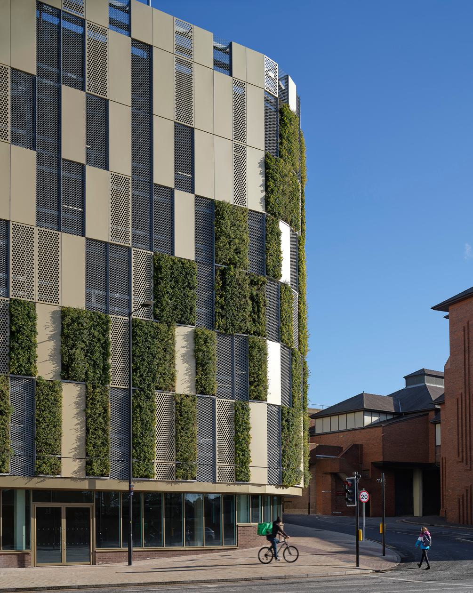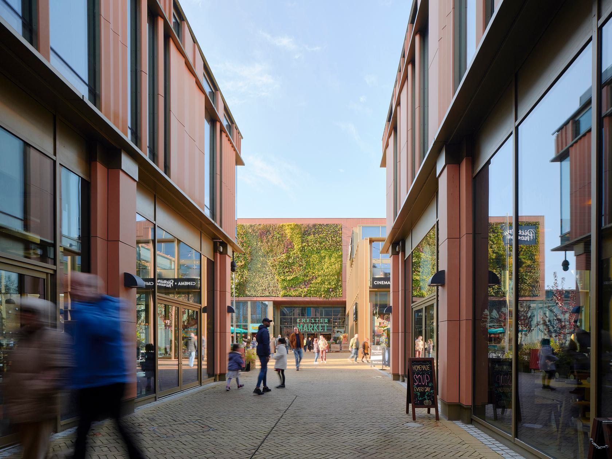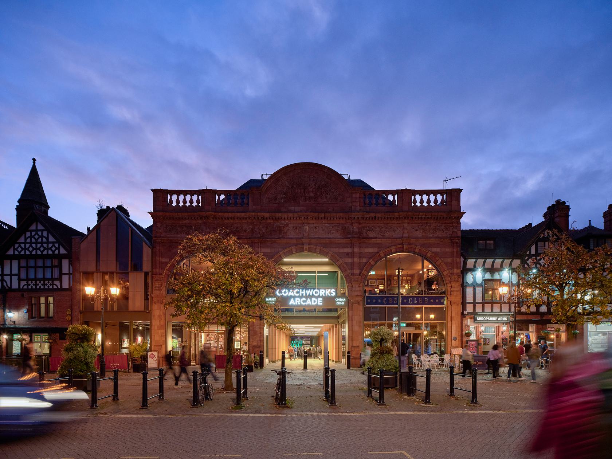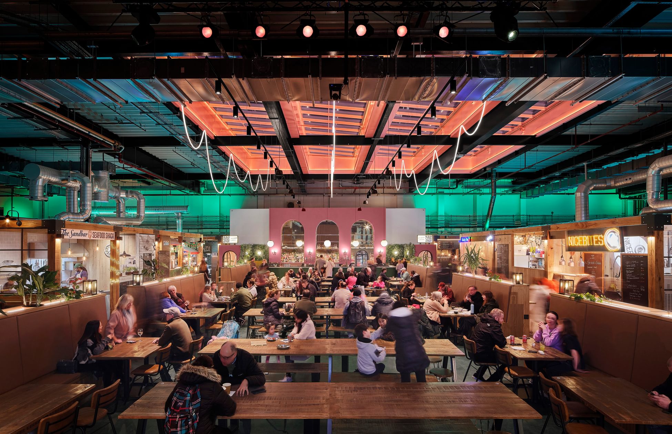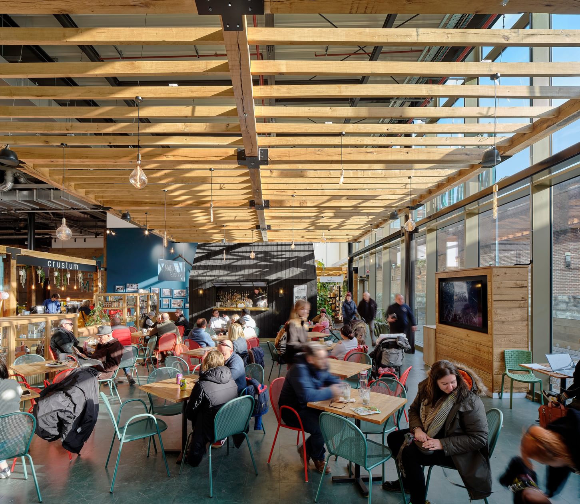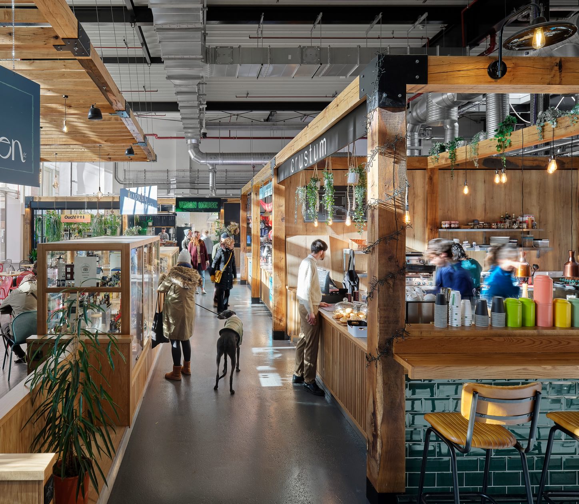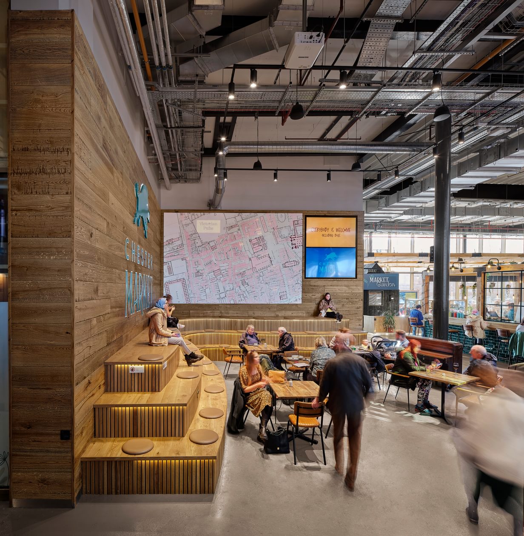Chester Northgate
Chester, UK
project overview
City centre regeneration, integrating seamlessly with quintessential aesthetic of Chester
Chester Northgate is a new shopping and leisure destination in the heart of Chester City Centre. With a new market hall, six-screen cinema, cafes, bars and restaurants, a co-working office space, a new public square and an 800 space, multi-storey car park, this regenerative masterplan revitalises the city centre.
Much of the complex site had existing constraints, which we needed to manage. We contained most of the new commercial space in a refurbished, historically sensitive, former library, which we have also extended, to reflect the archetypal aesthetic of Chester architecture, with a modern twist.
We were appointed to take over the design of the scheme, which had struggled with affordability and practicality and had also been impacted by challenges in the retail sector. Consequently, we have delivered a masterplan within a very tight budget, which adheres to a variety of planning constraints.
Chester’s Northgate Development will breathe new life into our city, taking old inefficient buildings like the market and replacing them with something that is fit for purpose, both for traders and for customers.
Supporting local business and creating new spaces for people to come together, spend time and learn new things in the Post-Covid world is exactly what Northgate is all about.”
Councillor Richard Beacham
Cabinet Member for Housing, Regeneration and Growth, Cheshire West and Chester Council
before and after
An attractive, stylish car park welcoming visitors to the development
Our 800 space, multi-storey car park has been designed to complement the overall look and feel of Chester Northgate. With a living green wall helping the building blend in seamlessly with the landscape, the car park also provides essential accessibility and security for visitors.
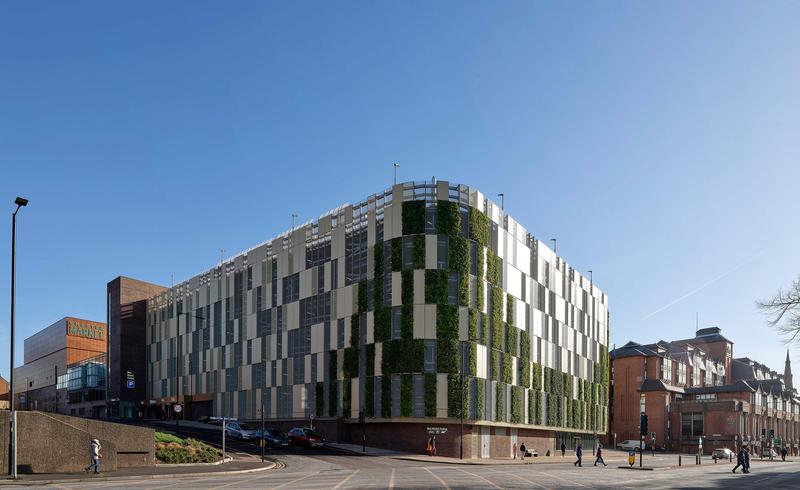
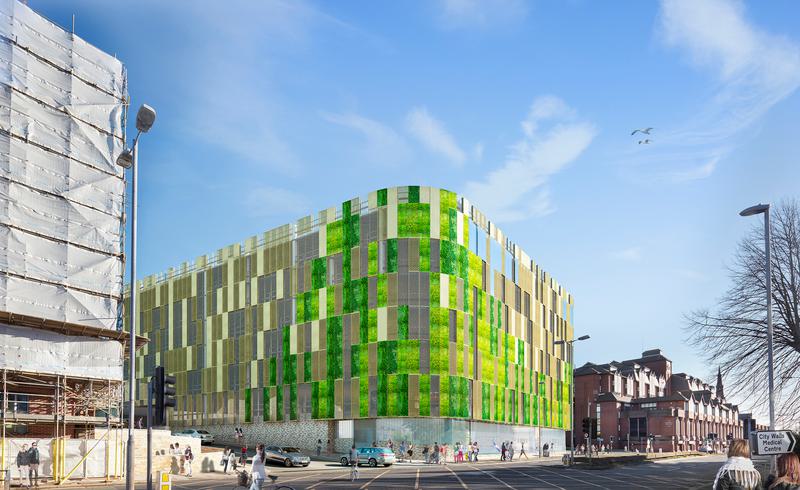
project aims
A mixed use masterplan, with dynamic public realm
challenge and solution
Managing the historical context and archaeological constraints of a complex site
Around the site are existing heritage assets including the Grade II listed Town Hall and Little Abbey Gateway - a Scheduled Ancient Monument. We needed to navigate significant archaeological constraints, whilst retaining the existing planning requirements. We worked closely with heritage consultants Oxford Archaeology to define a notional archaeology plane across the site. This meant that no more than 2% of surface area could be disturbed, despite the archaeology being close to the existing surface in many locations.
After reviewing and modelling the archaeological requirements in 3D, we worked with consultants, Curtins, to manage the historic context of the site sensitively. We then successfully presented our proposal to Historic England, the planners and conservation groups, which gained more confidence in our design than previous proposals.
The site is steeply sloped by 1.6 - 1.8m, which was challenging in terms of accessibility and co-ordinating the structure and floor slabs with the existing archaeological features.
Our design steps the floorplates up the slope, providing different floor levels and connections between the buildings and includes an external lift, giving upper-level accessibility to the mobility impaired. To do this we needed to carefully coordinate different zones and levels of archaeology, to ensure that pile caps, floor slabs, retaining walls and services did not penetrate through the archaeology layers of Roman remains.
the market
The heart of the Chester Northgate
stakeholder engagement
Accommodating the requirements of many tenants, whilst maintaining the project programme
Chester Northgate is a series of buildings with multiple tenants, each of which has their own Agreement for Lease requirements. These were challenging to the design as they imposed further constraints.
In order to find a solution, we needed to be involved in outlining the lease agreements and ensuring that they were agreeable to all. This ensured that the requirements could be integrated into the design, especially in terms of coordinating MEP (Mechanical, Electrical and Plumbing) services and risers on a multi-storey, multi-use building.
As well as conducting a full public consultation, we engaged with over 100 involved stakeholders involved, including Historic England, Members Working Group, CW&C Planning, CW&C Design Review Panel, Chester Civic Society, Local Business Groups, Disabled Access Forum, and Market traders. All of whom needed to be provided for individually, to ensure that their needs were met and that the project would not be delayed.
key information
Project summary
Location
Chester
Client
Cheshire West and Chester Council
Size
18, 400 m2
Completion
2022
Value
£65.6m
Includes
New market hall
Cinema
Cafés
Bars
Restaurants
Co-working office
New public square
Carpark
Team
Meet the team behind the project
Contact
Interested in
learning more?
Learn more about 'Chester Northgate' and other projects by reaching out to one of our team
Get in touchRelated Projects

Birkenhead Masterplan
We created a strategic masterplan for the regeneration of the wider Birkenhead area, dividing the site into areas to be developed individually, connected via a reinvigorated public realm.

Keynsham Regeneration
Our regenerative masterplan for Keynsham’s town centre is based around giving space back to the community and enhancing the surrounding public realm.

Elizabeth Quarter
Flexible, agile and dynamic workspace alongside a 46-bed student accommodation wing, specifically for key workers.
