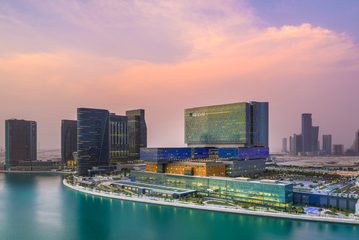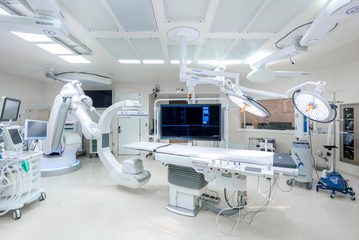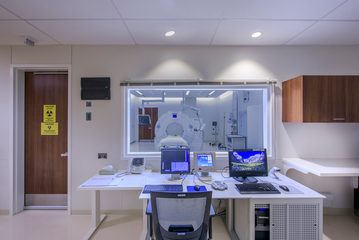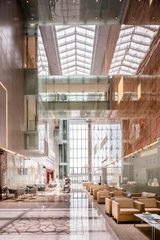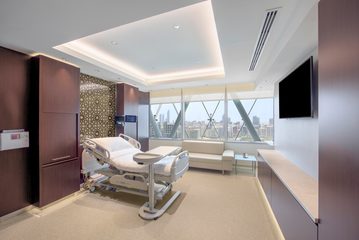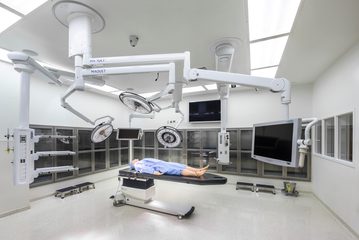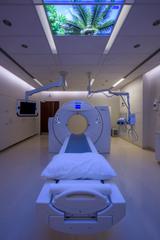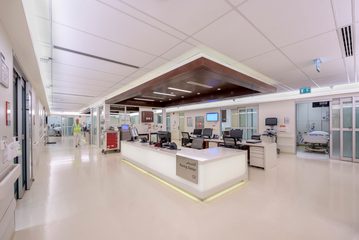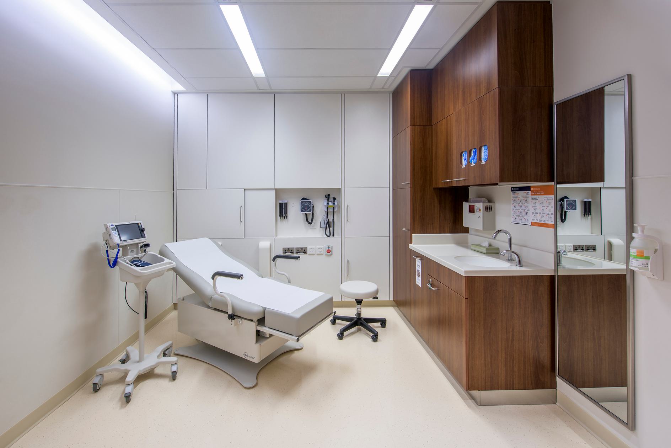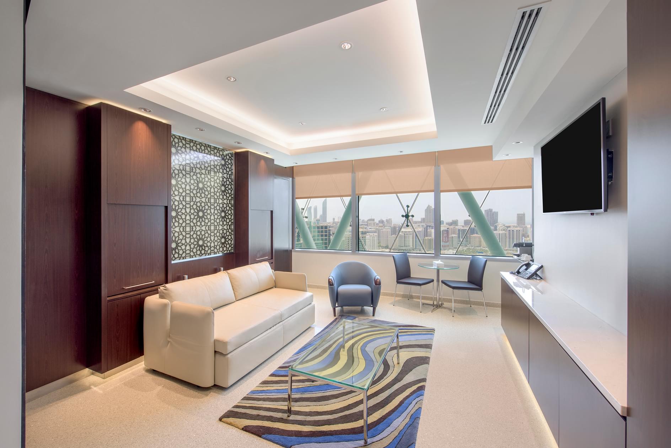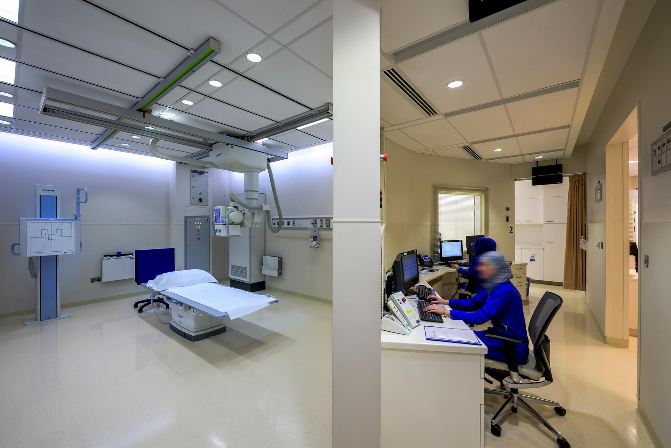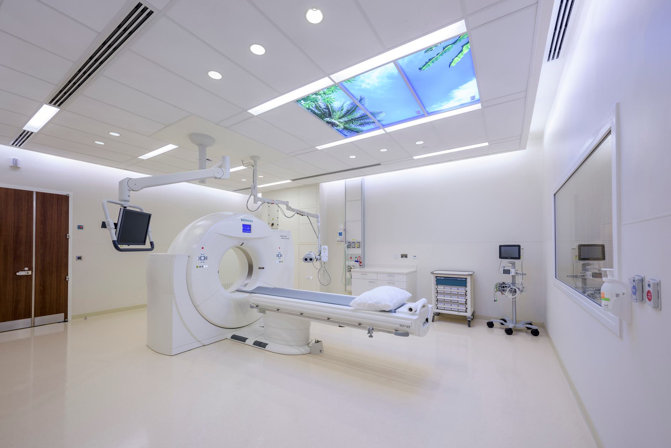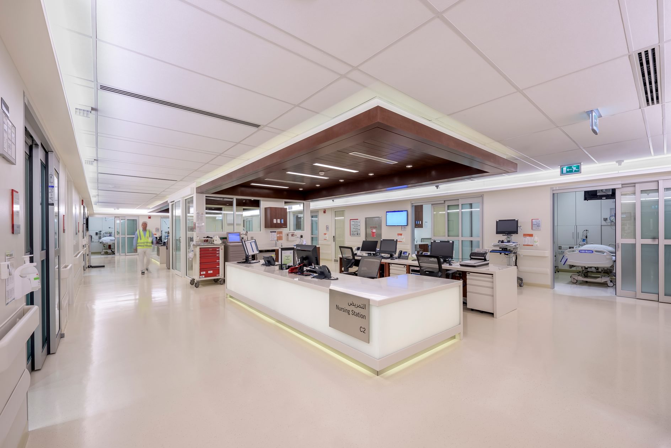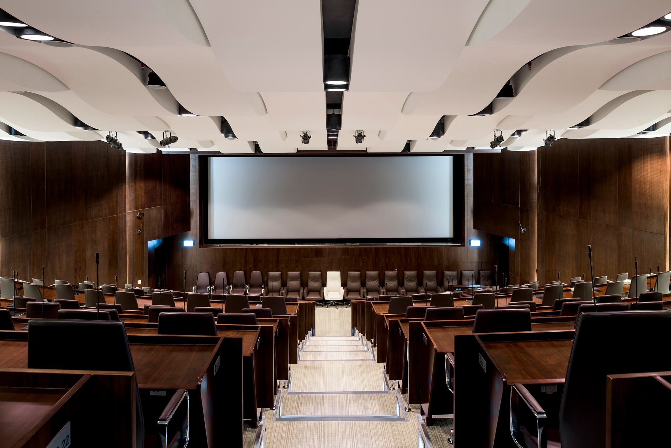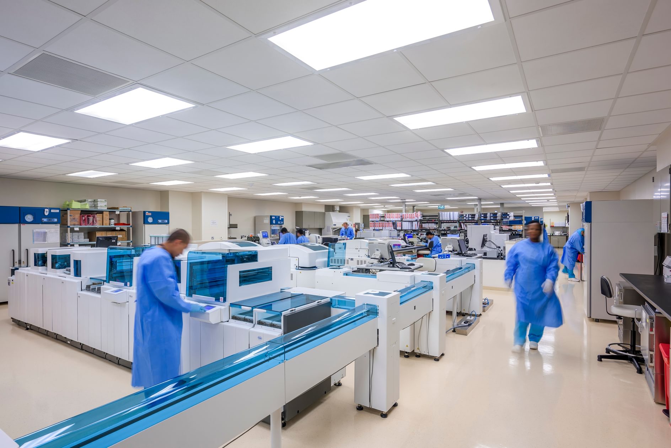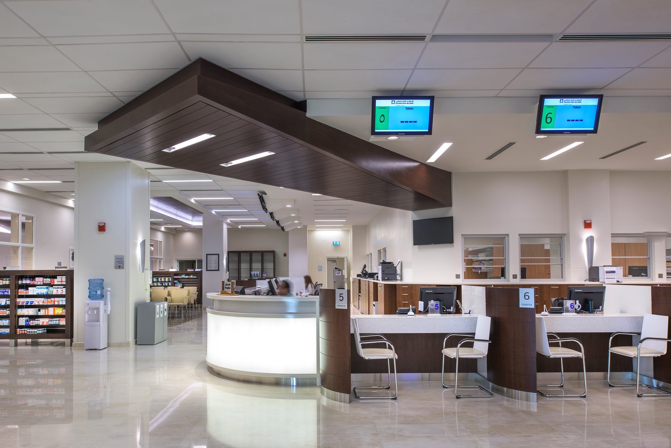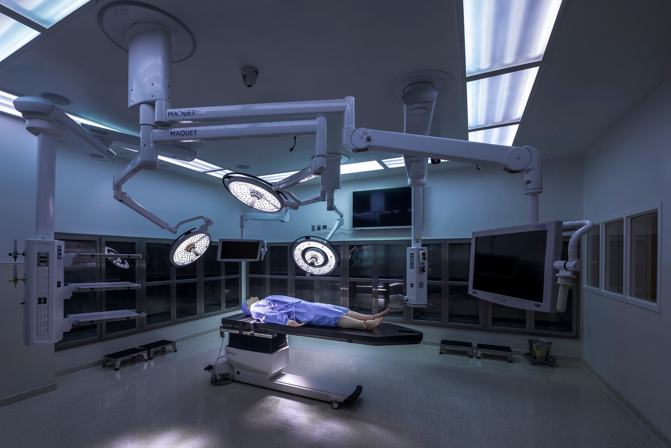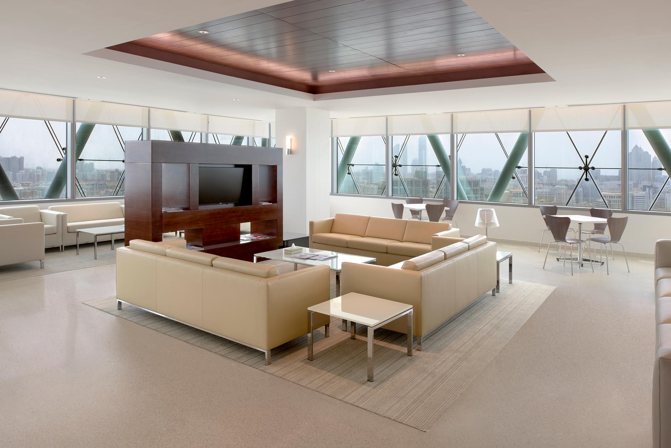Cleveland Clinic
Abu Dhabi, UAE
project overview
Setting the benchmark for innovative healthcare design
Few projects have represented as exhilarating a challenge as Cleveland Clinic on Al Maryah Island. One of the largest healthcare projects in the Middle East, it is a significant departure from traditional healthcare design, designed with flexibility and adaptability to create a true ‘21st century hospital’.
As the first ever seven-star hospital, operated by one of the premier healthcare providers, it delivers exemplar care and treatment across multiple disciplines.
project aims
Collaborative design process to deliver a pioneering healthcare project
We worked with the existing concept, tasked with further interrogating the brief, developing the design and implementing the delivery.
Spending time with the clinicians and wider group of staff, we collaborated to create a facility for them. Taking the Cleveland model, we prioritised flexibility for patients, quality of space and logistical support for staff.
Built next to a hotel, with patients flying in to receive the very best care, the design fully aligns with the non-traditional logistics of the hospital.
We split the building down into the major departments, across clinics, emergency, diagnostic and treatment, support facilities and impatient accommodation. Making the most of the space, ensuring the hospital easy to navigate whilst maintaining adaptability for future expansion.
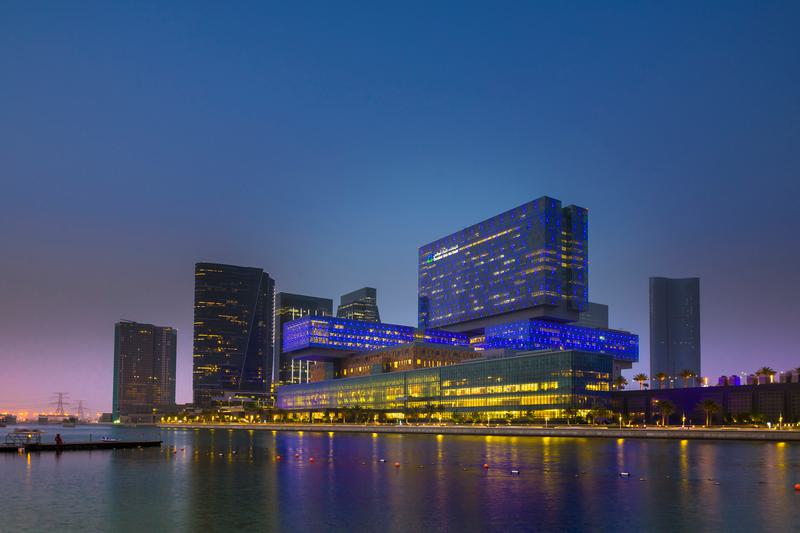
design concept
Prioritising patient care through positive environments and a strong care philosophy
Designed to Joint Commission International (JCI) standards, Cleveland Clinic is organised around the flow of inpatients and outpatients, while providing an integrated approach for physicians and staff.
The organising model streamlines the patient care process, with all services interlinked and entirely changeable to the hospital’s requirements. For example, a patient originating in the ambulatory setting for a routine check-up, can quickly be sent to the diagnostic centre for an immediate diagnostic test and then, if necessary, transferred to an inpatient unit.
Inpatient units were conceived around a private-bed model, using the concept of “acuity adaptable” patient rooms. On a universal template and sized the same, allowing rooms to be converted with minimal renovation.
Clinicians can easily move back and forth between areas proving the best level of care, with all major operating areas co-located, sharing the same patient prep and recovery spaces. The ambulatory clinics are organised into “clinical neighbourhoods” - rationally grouped together to enable collaborative medicine and increase patient convenience.
Accommodation Zones
World leading clinical expertise across a variety of disciplines
Staff Welfare
Best environment to deliver the best care for patients in a high-pressure environment
Medical simulation training is not unique to Cleveland Clinic, they are one of the very few hospitals who have sought to embed the training suites directly inside their facility. Staff can work together, building their relationship as a team and improving communication to get the very best out of themselves and for their patients.
The simulation centre provides immersive role play for all types of scenarios, such as a patient crashing. It’s realistic and has to be handled as if the situation were real. The training is filmed for review so the team to understand how to improve, supporting their professional and personal growth.
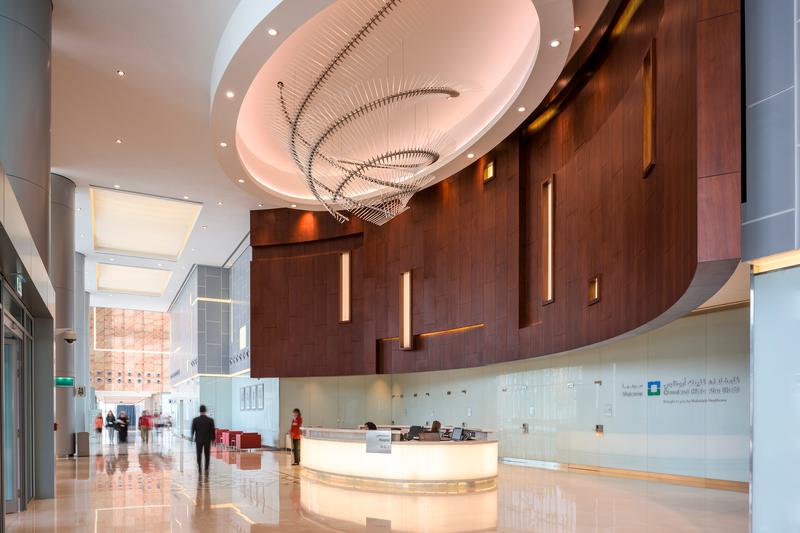
design and innovation
Application of technology to maximise efficiency and delivery of the clinic
We used the latest BIM technology to create a model of the building before it even went to site. Clash detection was applied, considering the complexity of the project, to easily identify potential issues and eliminate them.
As one of the largest BIM models in the world at the time, Revit enabled us to compile the full extensive list of medical equipment across over 300 rooms. With the varying requirements of each facility in the hospital, BIM ensured that if changes were required these were made in an efficient, fully coordinated manner and wouldn’t compromise on site delivery.
key information
Project summary
Location
Abu Dhabi, United Arab Emirates (UAE)
Client
Aldar Properties
Completion
2014
Value
$1.5B USD
Size
250,000 m2
Environmental
LEED Gold Rating
Estidama Pearl Rating
Includes
Acute
Cardiovascular
Critical Care
Emergency department
Imaging centre
Inpatient
Neurological
Operating rooms
Outpatient
Pathology
Pharmacy services
Procedure suite
Simulation centre
Contact
Interested in
learning more?
Learn more about 'Cleveland Clinic' and other projects by reaching out to one of our team
Get in touchRelated Projects

Leicester Royal Infirmary Neonatal
The project comprises of a refurbishment of the existing hospital accommodation, providing a world-class neonatal facility supporting research and training.

Al Bahr Towers
The groundbreaking towers feature the world’s largest computerised dynamic facade. The design concept is based on bio-inspiration, regional architecture, and performance-based technology.

Daphne Steele Building
Forming part of the new National Health Innovation Campus, the development is the first university building to be designed to WELL Platinum Standard.
