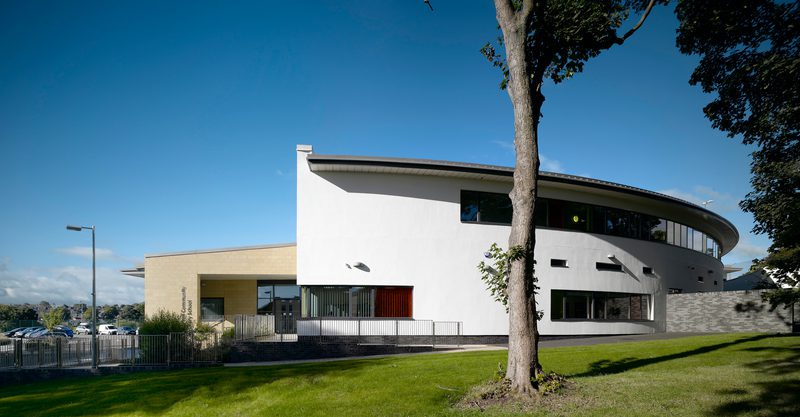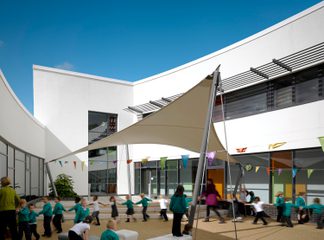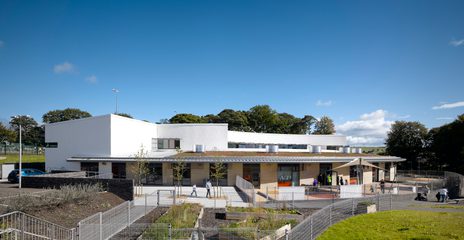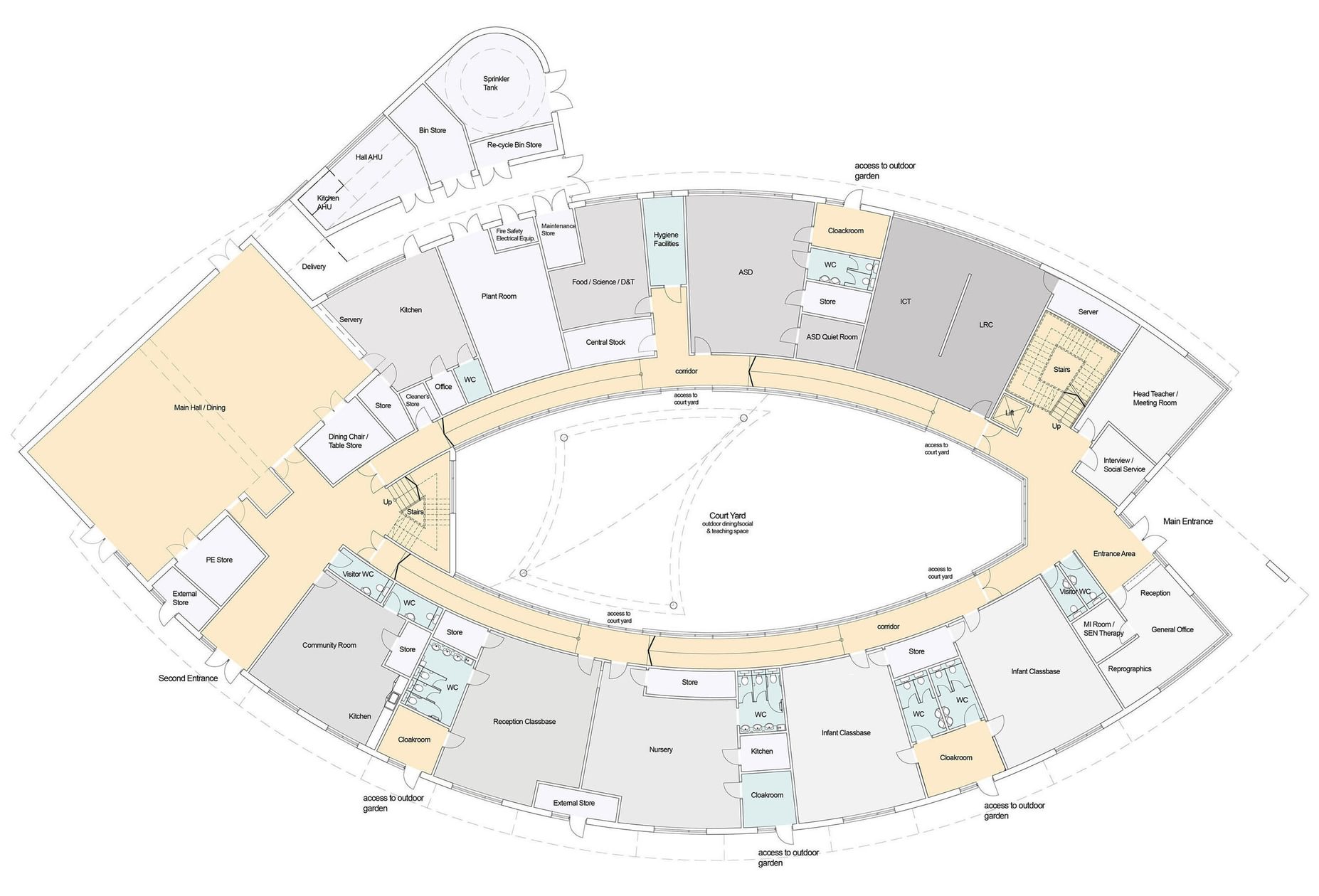Cliffe Hill Primary School
Halifax, UK
project overview
Inclusive and accessible education design, bringing community and school together
Cliffe Hill Primary School has accessibility and inclusivity at its heart, always putting the pupil’s experience first. A landmark project for Calderdale Council, replacing dated and unsafe facilities, it sets itself apart from other schools in the area.
Providing education for over 200 pupils, with a dedicated Autistic Spectrum Disorder Unit and community room all under one roof.
The local community formed a key part of the stakeholder group, being
invited to consultation events at the school and influencing the design process.
The strong relationship between the community and the design team, served to
bridge the gap between the school and wider community.
The building has had a tremendously positive effect on the learning taking place and all parties are extremely proud of their new surroundings.”
Lindsay Lomas
Cliffe Hill Head TeacherPROJECT AIMS
Prioritising the pupil experience at every level
Following on from a feasibility study for the replacement of the existing Cliffe Hill Primary School, Calderdale Council saw this project as an opportunity to do something different and create a school unlike any other under their control, with design at the forefront of the brief.
The existing school, a 1970’s build was suffering from a number of potentially serious structural defects. The Council had been advised that the school only had a limited number of years left before it would have to be closed on safety grounds.
In addition the early years were housed in a number of separate temporary style structures and it was the vision of the Council and School Governing body to house the full school complement under one roof. Which would not only bring more children to the school but also improve the experience of existing pupils and have a positive impact on performance, behaviour and results.
We worked collaboratively with the pupils, staff and governors of the existing school and the wider community, to better understand their needs, through workshops and hosting precedent visits to similar buildings to give them a view of size and scale.

Design Concept
Making use of interesting, challenging topography
This exciting new school was built on a successful working relationship between Calderdale Council and AHR. There is no doubt that AHR have delivered a successful design outcome that meets the educational vision of the school and is a wonderful place for young people to learn.”
Simon Blackburn
Schools Organisation Officer, Calderdale CouncilDesign and innovation
Using design to influence the curriculum
Straightforward sustainable solutions are the foundation for the design, not only benefitting the environment but also acting as a useful addition to the curriculum for Cliffe Hill pupils. The teachers actively promoted these issues in class and the children make a point of showing them to visitors to the school.
An abundance of natural light created by the fully glazed circulation space which wraps around the central courtyard ensures the health and wellbeing of the staff, children and visitors is fully supported. The amount of natural daylight provided is so high and evenly distributed that artificial lighting is barely required during the daytime.
All main teaching spaces also have natural ventilation, with large openable windows at the front of each classroom and ventilation chimneys on the roof.
A sedum roof has been included above the single storey element of the school. This is visible from the main external play area and first floor spaces.
In addition to this, superior insulation thicknesses have been detailed to the facade of the building which ensures that statutory U-value requirements are comfortably exceeded.
Key information
Project summary
Location
Halifax, HX3 8TW
Client
Calderdale Council
Completion
2011
Value
£5.5m
Enviornmental
BREEAM Very Good
Size
2,185 m2
Includes
210 pupil spaces
Autism Spectrum Disorder Unit
Community room
External courtyard
Awards
RIBA Yorkshire Awards 2012
Winner - White Rose Award
Contact
Interested in
learning more?
Learn more about 'Cliffe Hill Primary School' and other projects by reaching out to one of our team
Get in touchRelated Projects

Bent Primary School
Reviving an existing and locally popular stone schoolhouse to provide dedicated learning space.

New Park Primary School & Northway Primary School
Part of Liverpool’s school improvement programme, both schools are a welcome response to Liverpool’s growing demand for cost-effective, educational buildings.

St John's CofE Primary School
Making the most of the existing site, our innovative design solution brings to Blackpool a spectacular C of E primary school building, with a fantastic outdoor learning environment.









