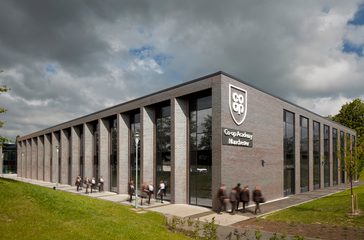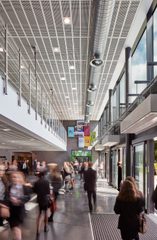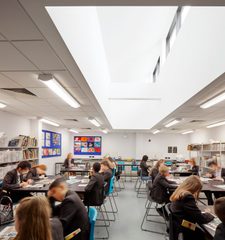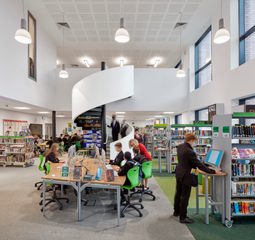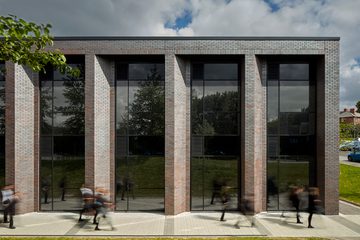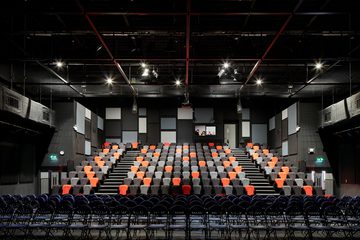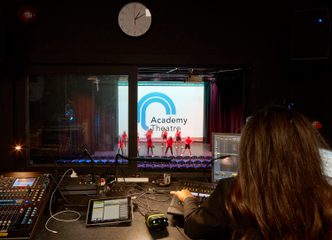Co-operative Academy
Blackley, UK
project overview
A most-welcome extension, with young people and community at the heart
Developed in response to Manchester’spupil placing issue, our thoughtful extension of the existing Co-operative Academy in Blackley, brings a new two-storey building, helping to accommodate more students and facilities for people in the local community. The extension meant capacity at the academy increased from 900 to 1,500.
The academy proudly welcomes people from the wider neighbourhood to make use of its community facilities, which include the state-of-the-art, 300 seat theatre, library, art studios, gym and climbing wall.
All of which are easily accessible through the welcoming and social foyer, which benefits from a bright, double-height design. Classrooms and teaching areas are thoughtfully located away from the foyer to ensure separation from the busier social spaces.
Student wellbeing remained a top priority throughout the project’s journey, with teaching spaces benefiting from plenty of natural light and air to boost student productivity and happiness as they learn.
key information
Project summary
Location
Blackley, Manchester, M9 0WQ
Client
Co-operative Academies Trust
Completion
2016
Value
£15m
Size
5,500m2
Includes
600 pupils
Contact
Interested in
learning more?
Learn more about 'Co-operative Academy' and other projects by reaching out to one of our team
Get in touchRelated Projects

Oldham College
Setting the benchmark for further education teaching and learning with a focus on the development of students and their future career aspirations.

Dartmouth Academy
Our new build, remodel and refurbishment provides to the Devon town a fresh, modern academy facility for ages 2 through to 19.

Waterhead Academy
Sitting on the site of a former Orb Mill, the new build’s 5-storey form takes on a modern interpretation of the mill vernacular with a pleasant coating of red brick.
