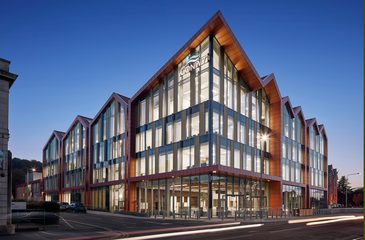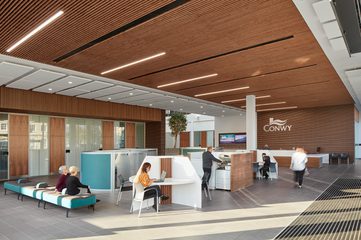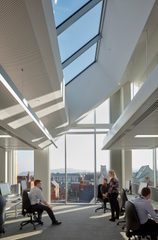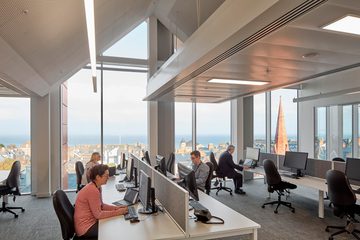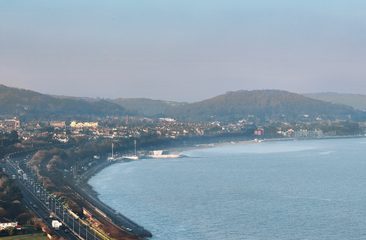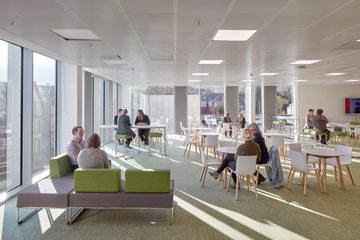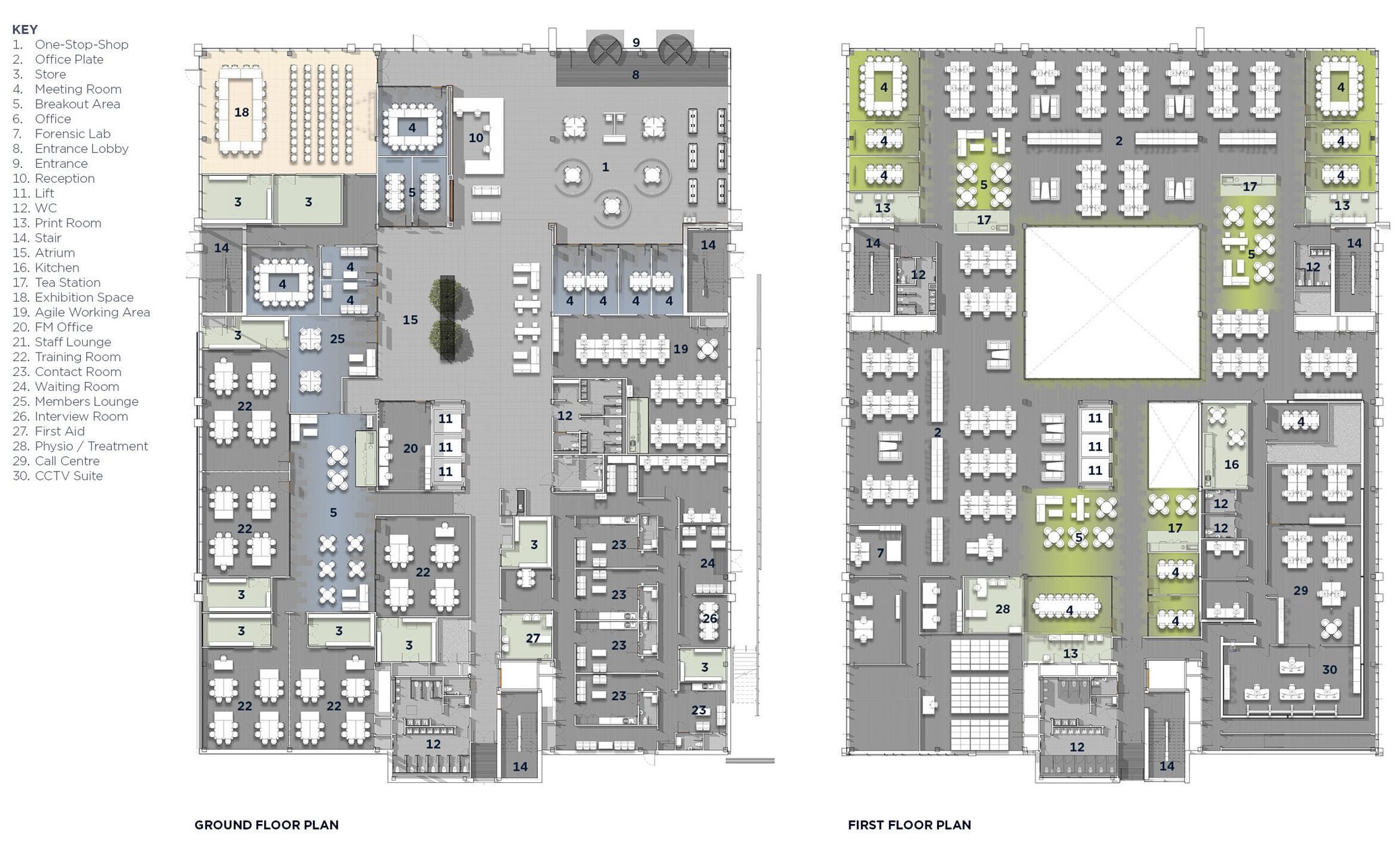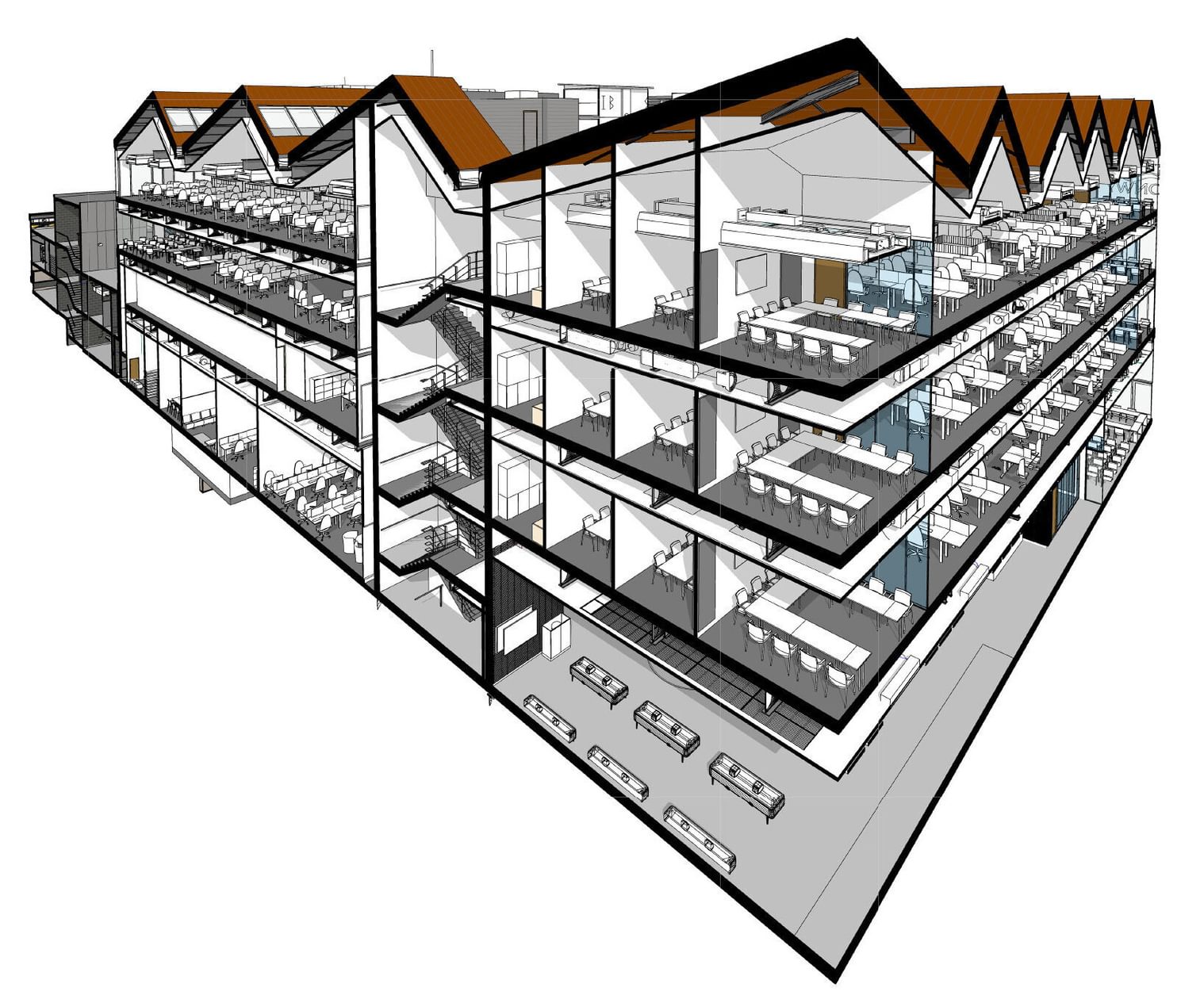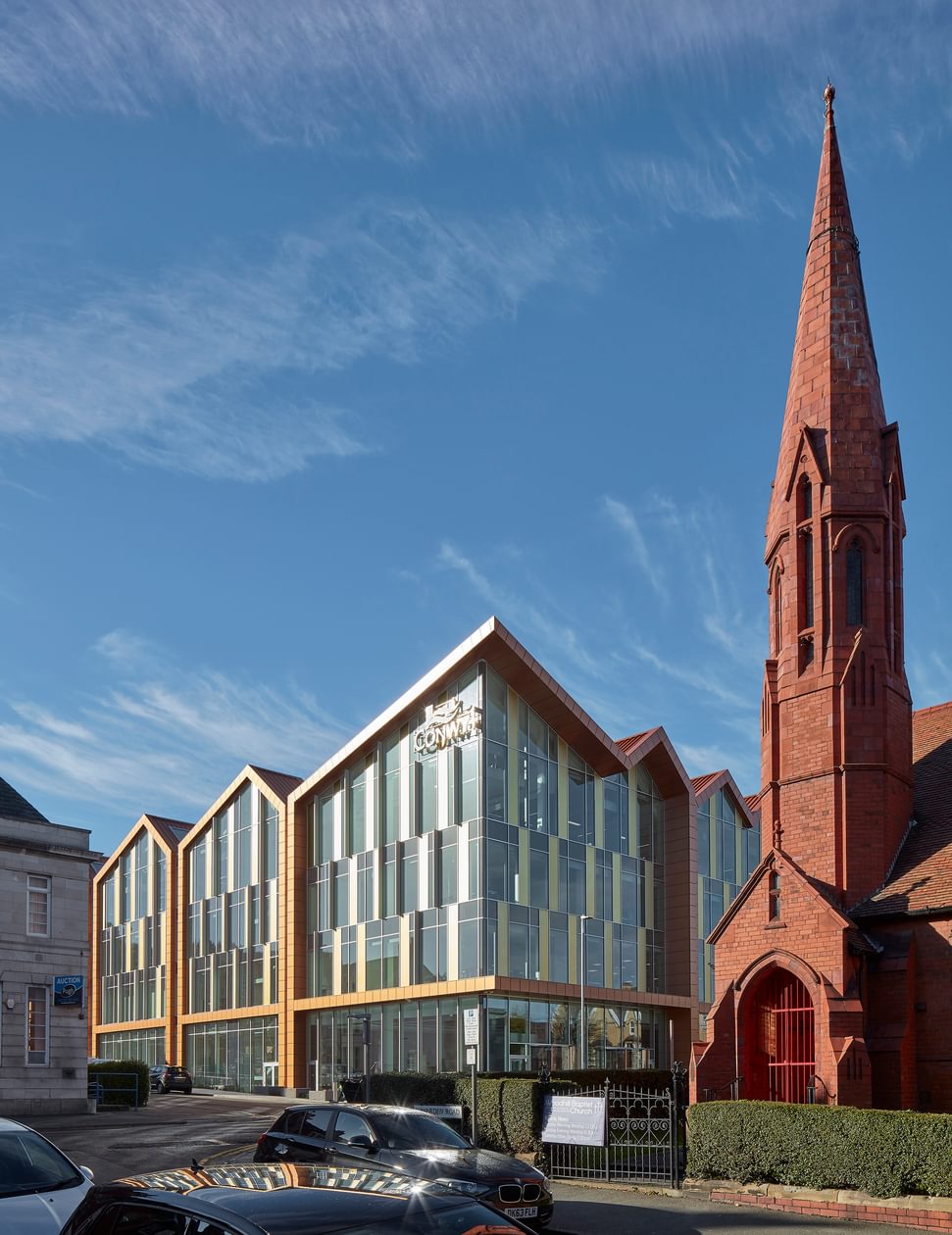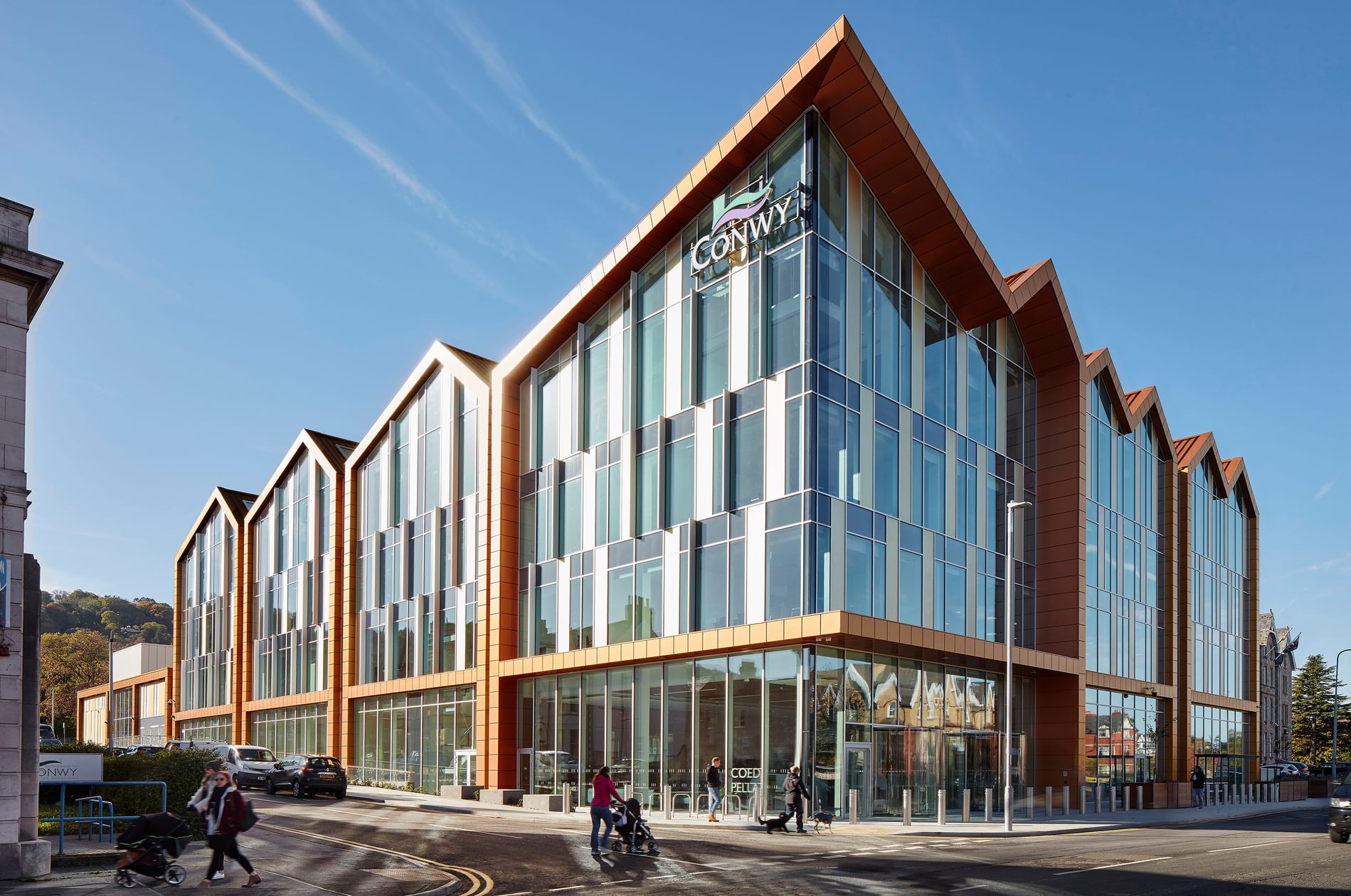Conwy Council Offices
Colwyn Bay, Wales
project overview
A landmark, sustainable office investing in the wider community
A statement of regeneration, the landmark office for Conwy County Borough Council, provides an exemplar highly energy efficient building and is a major step change in the quality of office spaces.
The offices are a key part of a wider programme in modernising the way the Council works and is an investment in its staff, services, the community and county as a whole.
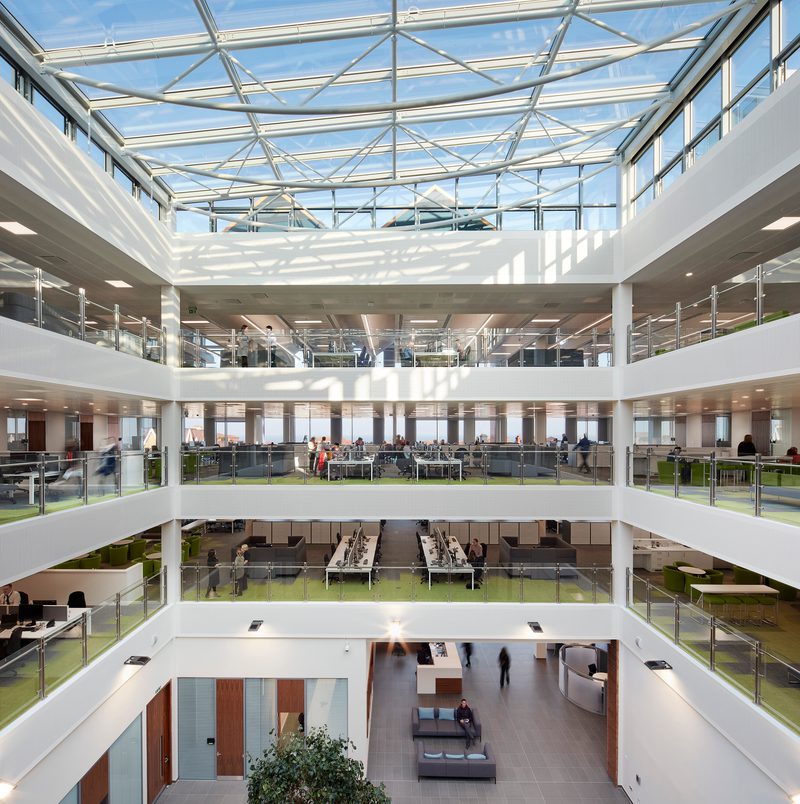
Project Aims
Kick starting regeneration
The Council prepared a detailed brief to create a new landmark for the area, in the hope that the major investment would serve to regenerate the town centre kick starting further opportunities in the near future.
It was essential to provide the Council with a new town centre office building that is flexible, efficient and sustainable; embodying the forward-looking vision of the organisation and improve the services delivered to the community.
Previously housed in a disparate estate made up of old villas, individual houses, larger properties such as the listed civic centre and even a Second World War hospital in Rhos-on-Sea.
The new offices enable the Council to rationalise its portfolio across these areas reducing its ongoing liabilities, whilst also helping to regenerate Colwyn Bay through the introduction of over 750 high-quality jobs into the town centre. A significant enabler in the Council’s Modernisation Programme, the project has paved the way for improving service delivery and supporting sustainable services in the future.
The space is transformative, in how we interact with each other as staff and services, as well as with the public, and will be a platform for future modernisation in how we meet the needs of our communities.”
Bleddyn Evans
County Valuer & Asset Manager, Conwy County Borough CouncilDesign concept
A first class working environment to encourage collaboration
The design concept focused on creating a building that promotes openness and transparency to visitors, local people and staff. Whilst promoting collaboration across all Council functions and gives a sense of wellbeing.
The brief from the Council established the principle that the main entrance to the building should be the one-stop-shop, which serves as its public face. It is a warm, welcoming space with Council staff operating a meet and greet system to offer help for the community and create a connection back to the town centre. All the public functions within the building are located on the ground floor, such as meeting rooms, training suite, exhibition space and child contact suite.
A dramatic central atrium at the heart of the building, with floorplates wrapping around provides excellent levels of natural daylight, prompting less reliance on artificial lighting adding to a feeling of wellbeing for staff and visitors.
The highly-glazed facade maximises the views out, which on the lower levels connect with the Victorian properties that surround the site and provide an interesting back drop to the workplace. At the upper levels, the more distant views across the sea, to the Great Orme and to the hillside behind Colwyn Bay reveal themselves which lift the spirits and encourage connectivity with the outside environment aimed at supporting the health and wellbeing of staff.
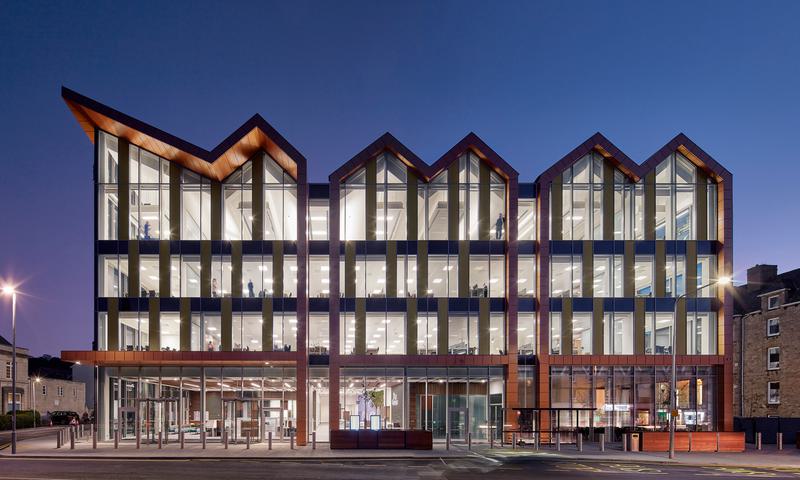
DESIGN AND INNOVATION
Considered flexibility
key information
Project summary
Location
Colwyn Bay, LL29 8AZ
Client
Muse Developments
Completion
2018
Value
£26m
Environmental
BREEAM Excellent
EPC A Rating
Size
193,309 ft2
Includes
353 parking spaces
Occupational density one person per 6.5m² to office areas
Population of 750 colleagues – one workstation per 8m²
Awards
LABC Building Excellence Regional Awards 2019
Winner - North Wales Best Large Commercial Project
RICS Wales 2019
Winner - Regeneration Award
Insider Wales Property Awards 2019
Winner - Workplace Design of the Year
Team
Meet the team behind the project
Contact
Interested in
learning more?
Learn more about 'Conwy Council Offices' and other projects by reaching out to one of our team
Get in touchRelated Projects

UK Hydrographic Office
Winner of the British Council for Office’s Best of the Best Workplace, this transformational workplace encourages new ways of collaborative working.

The Spine
Our design utilises pioneering research in innovative ways, creating an exceedingly positive and responsive workplace that will be one of the healthiest workplace environments in the world.

55 Colmore Row
At the heart of Birmingham’s prestigious business district, 55 Colmore Row is an extraordinary example of a statement Victorian building, refurbished and repurposed into a Grade A workplace.
