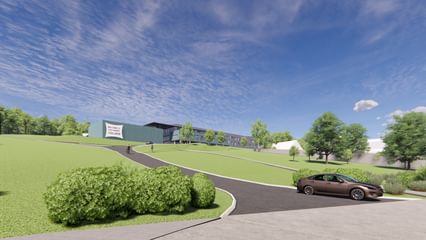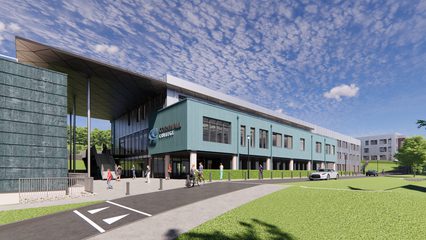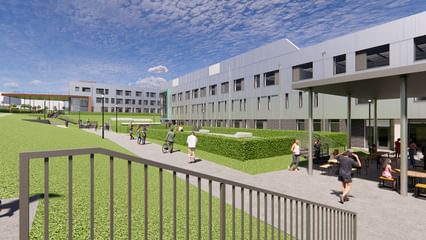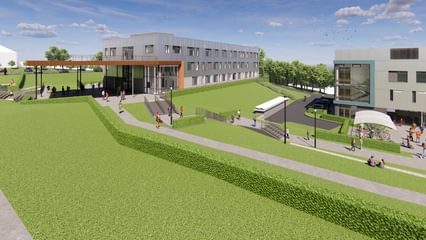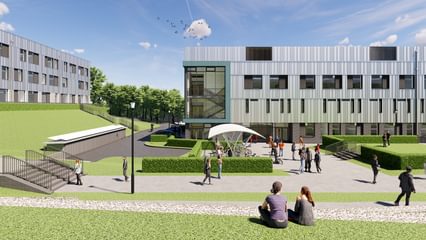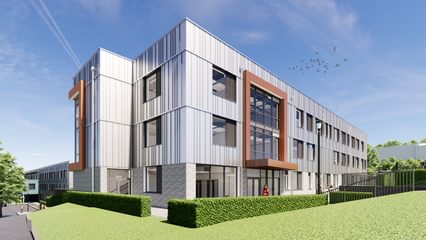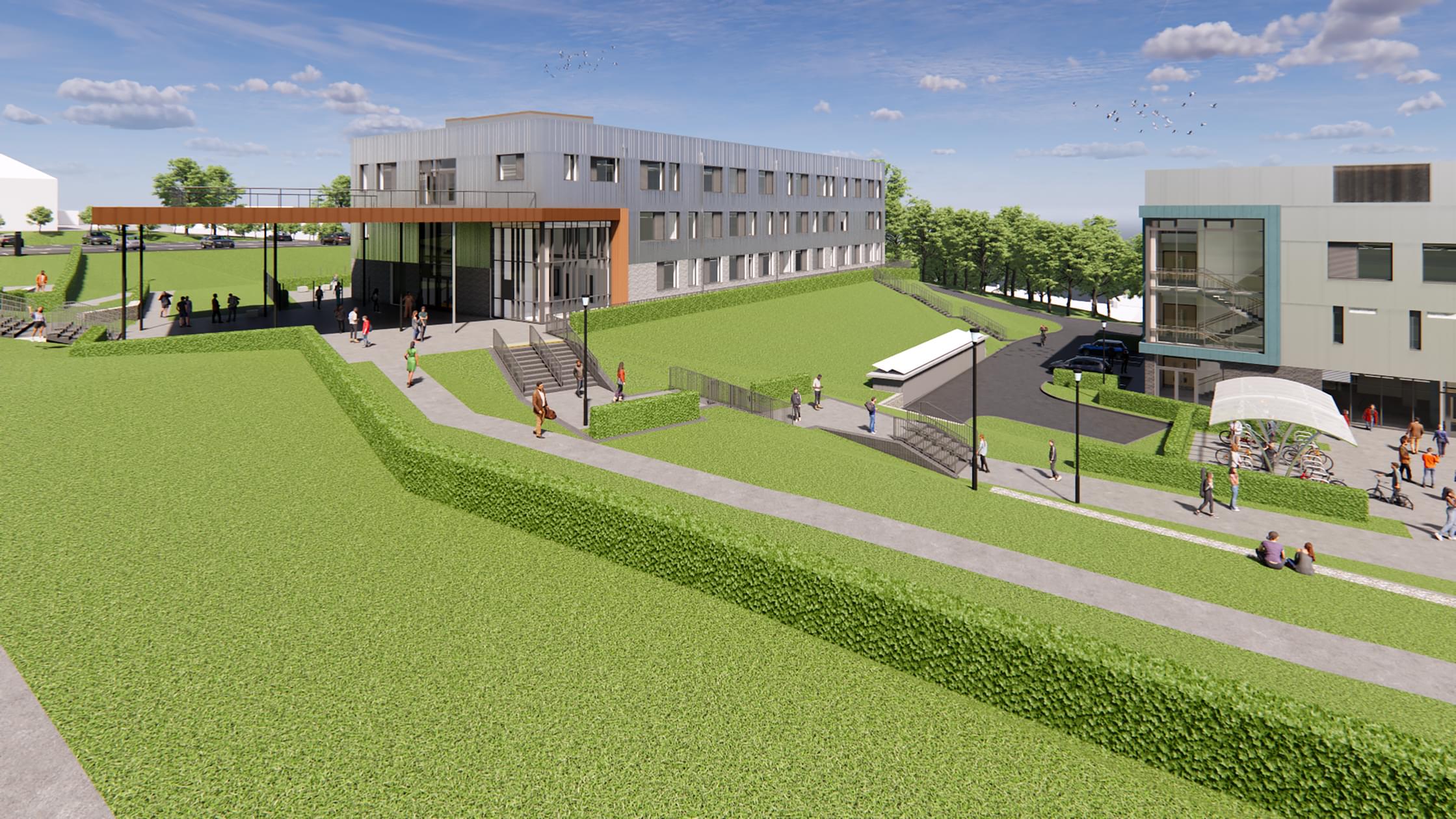Cornwall College
St Austell, UK
project overview
Transforming the campus to create an inspirational and sustainable learning environment
The new St Austell Campus at Cornwall College will support the college’s long-term vision of providing a refreshed further education environment which puts practical learning first.
Our design reimagines the campus masterplan, replacing the ageing, dominant main building with two carefully positioned new buildings that foster a more connected and dynamic campus environment.
Building One redefines the gateway to the campus, offering a striking first impression that reflects the college’s ambition and confidence. Sitting above St Austell, it transforms the arrival experience with a bold, welcoming presence. Thoughtfully positioned alongside the existing John Keay Theatre, it establishes a new, cohesive entrance and architectural language that sets the tone for the entire site.
Behind it, Building Two steps further up the hillside, with a sequence of outdoor spaces and landscaped gardens that bring clarity and purpose to the previously fragmented site. Its placement and design act as a unifying thread, stitching together disparate buildings into a legible and inspiring campus environment.
This reflects the college’s message of excellence, optimism and aspiration — a place that not only supports learning but celebrates it, visibly and proudly, across the skyline of St Austell.
Combining our masterplanning, architecture, landscape design services, our overall design will provide students at Cornwall College with a smart, sustainable and flexible campus that is fit for the future.
 Masterplan
Masterplanthe masterplan
Designed to support the college’s desired learning outcomes
The connection between the new and existing buildings was fundamental to creating a successful masterplan design. Building One creates a new sense of arrival, visibility and identity, a gateway building welcoming visitors on their approach, whilst boasting fantastic views over St Austell and out to sea. Building Two continues this theme deeper into the site, using the same architecture to redefine the campus language.
A new central quad space will become the ‘heart’ of the campus, positioned between buildings and aligned with the site’s topography. A series of communal spaces will connect this area to the wider campus, guiding the journey beyond.
Our design will enable prominent yet simple pedestrian connection between departments across the site, encouraging students and teachers to engage seamlessly with the campus. This helps to create a more enjoyable and positive experience for students as they embark upon further education.
The two new buildings will accommodate the facilities for a wide range of vocational subjects, with a Training Restaurant with sea views, Hair and Beauty Salons, Drama spaces, Digital Media classrooms combining with Healthcare and Engineering Departments. The college will also provide a wide range of A-Level subjects alongside its separate SEND provision.
landscape concept
Forging connectivity and collaboration through the landscape
challenges and solutions
Working around the challenges of a tricky site
Due to the colossal site level differences, a recurring issue is posed in encouraging movement around campus, with its placement on a steep hill creating a segregated and disjointed campus.
A new central quad will mediate between the inconsistent site levels and has been strategically designed as a ‘collision space’, encouraging more connection and collaboration between students as they move between department buildings. It also provides a communal social space.
Another significant challenge faced when designing is undertaking construction whilst on a live college site. It’s vital that students, staff and visitors remain undisturbed during the construction phase, leaving no opportunity to impact their learning.
In designing the masterplan, a phased delivery was at the forefront to ensure the campus will function to the best of its ability whilst works take place. This ensures spaces and areas can be dedicated to learning whilst other facilities may be out of use.
design concept
Making best use of the space to create positive and meaningful learning facilities
sustainability
Rebuilding and transforming college estates
Part of the significant £1.5bn capital investment delivered through the FE Capital Programme, St Austell Campus will deliver a transformed educational environment, sitting alongside 16 others in England as part of the investment.
The campus has been designed and developed in line with the DFE’s (Department for Education) sustainability principles over the next four years and will set a significant benchmark for sustainable design on our pathway to meet 2050’s Net Zero Carbon requirement.
Key Information
Project summary
Client
Cornwall College
Location
St Austell, PL25 4DJ
Completion
On going
Team
Meet the team behind the project
Contact
Interested in
learning more?
Learn more about 'Cornwall College' and other projects by reaching out to one of our team
Get in touchRelated Projects

Yeovil College
Our design includes the demolition of several existing buildings and the construction of new buildings, aligns with the college’s aspirations to create an engaging learning environment.

Oldham College
Setting the benchmark for further education teaching and learning with a focus on the development of students and their future career aspirations.

The Deanery Church of England Academy
Positioned at the heart of new the 25,000-home Wichelstowe development, the academy binds educational and leisure facilities to create a sense of place and belonging.
