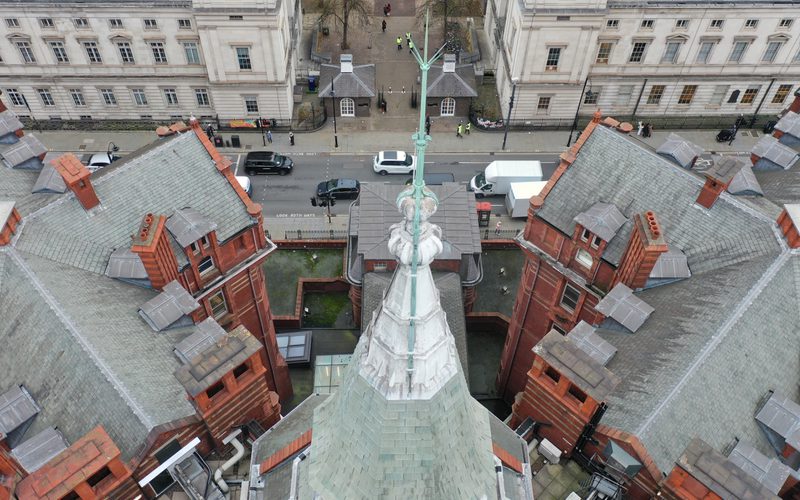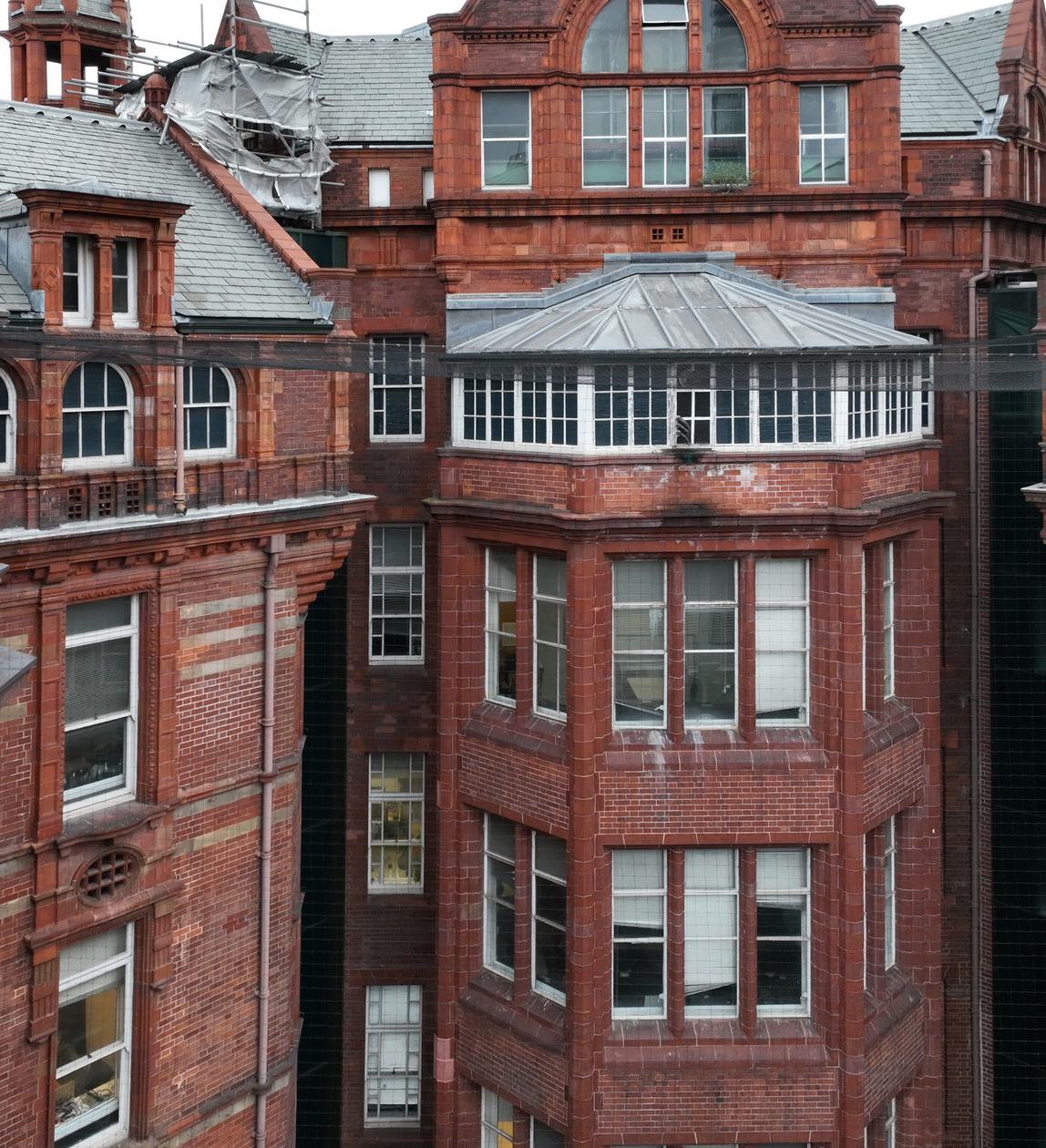Cruciform Building, Drone Survey
London, UK
project overview
Supporting the preservation of a historic central London building
In line with the University College London’s (UCL) long-term maintenance plans to ensure the future of their historic Cruciform Building, we are providing lead consultant and principal designer services on a project to review and manage roofing repair works. Ensuring the preservation of the historic structure, we carried out a review of the roof and manage the ensuing repair works.
The Grade II listed building was designed by the renowned Victorian architect, Alfred Waterhouse, who also designed the Natural History Museum in South Kensington. It was completed in 1906 and functioned as University College Hospital until 1985 when it was vacated by the NHS. Following extensive conversion and renovation works, today it is home to UCL’s Wolfson Institute for Biomedical Research.

challenges and solutions
Overcoming access challenges
Owing to its central London location, the building is in prominent public view and surrounded by four city centre roads. All of which make access to carry out a review of the six-storey building’s roof extremely difficult.
Adding to complications, the adjacent UCL Hospital requires access for blue light vehicles at all times, meaning roads had to remain accessible throughout any works.
Innovation
Reducing risk with high-tech surveying methods
NEXT STEPS
Ensuring site safety through stringent planning
The HD images captured by the drone detail the condition of each individual area of the roof which will inform the sensitive repair works. The report will also support applications for Listed Building Consent which must be secured before any works are undertaken.
The imagery obtained also allowed for a point cloud which enabled us to create an accurate roof plan of the building.
To ensure the safety of all those working on the project and within the vicinity of the building, strategic and detailed planning will be required before beginning work on site. This may entail carefully phased work to ensure each section is managed stringently and risks are minimised.
Team
Meet the team behind the project
Contact
Interested in
learning more?
Learn more about 'Cruciform Building, Drone Survey' and other projects by reaching out to one of our team
Get in touchRelated Projects

Lichfield Cathedral
We were commissioned to create 2D CAD drawings of the floors, elevation, sections, and roof of the historic medieval Cathedral in Staffordshire, UK.

Network Rail Site Surveys
As part of a larger scheme, our geomatic consultancy team was appointed by Network Rail to carry out a range of specialist services.

National Portrait Gallery
Our Geomatics team were appointed to carry out a Scan to BIM survey of the Gallery, collecting information to be used in the Gallery’s plans to refurbish and extend the building in the future.



