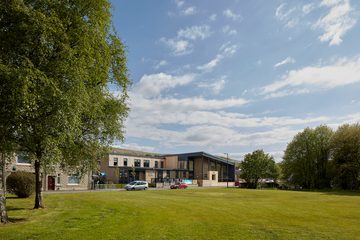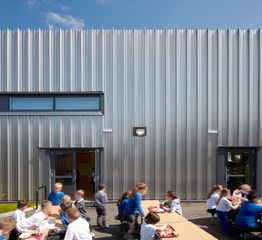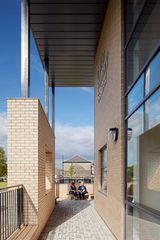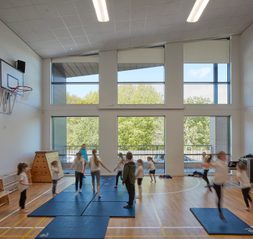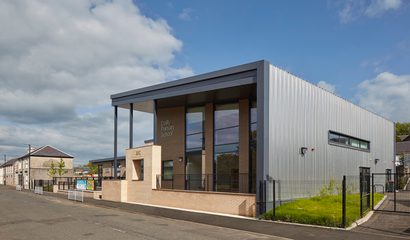Dailly Primary School
Girvan, UK
PROJECT OVERVIEW
A primary school designed for the community, with the community
This new school is a vital part of the community and a welcoming space to learn, with an integrated Early Years Centre, library, sports hall and dining areas all open to the public.
A multifunctional, cohesive space, the school campus replaces three existing buildings, which were in a state of disrepair. The grounds provide green links between the local park and the nearby river, the Water of Girvan, and are excellent play areas that encourage outdoor learning.
Collaboration with the pupils, staff wider community and South Ayrshire Council was key to the success of the school. It was important to us that everyone was given an opportunity to voice their opinions.
The design focuses on environmental awareness and sustainability, aiming to bring pupils in tune with their immediate surroundings. Natural light and ventilation have been optimised and, the material choices reflect those of the local area and wider rural environment.
key information
Project summary
Location
Dailly, KA26 9SB
Client
South Ayrshire Council
Value
£2.5m
Completion
2016
Size
1,080 m2
Includes
Early Years Centre
Library
Sports hall
Dining areas
Contact
Interested in
learning more?
Learn more about 'Dailly Primary School' and other projects by reaching out to one of our team
Get in touchRelated Projects

Fife Nurseries
We have designed three new, adaptable nurseries, as part of Fife Council’s ‘exemplar’ early year provision.

Surbiton Primary Academy
To be run by non-profit charity Omnia Learning Trust, the new 420-place primary school in Kingston upon Thames will cater for pupils age 5-11 years, helping to inspire young people again.

Levenmouth Campus
Answering the call for an innovative yet simple campus with a STEM focus, recognising the importance of better skills for the local community, to promote and offer skills pathways for future jobs.
