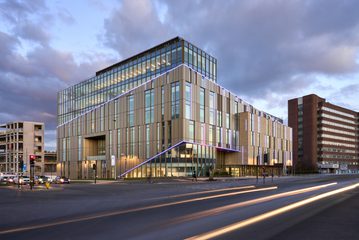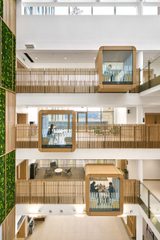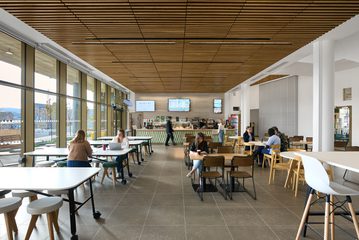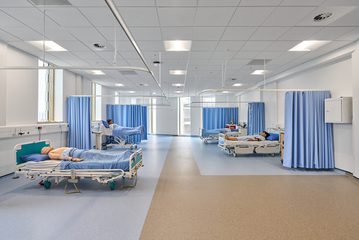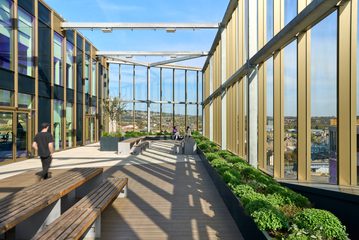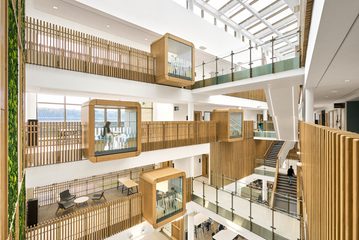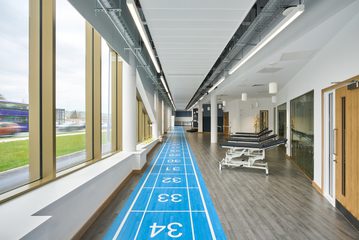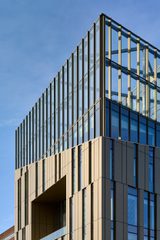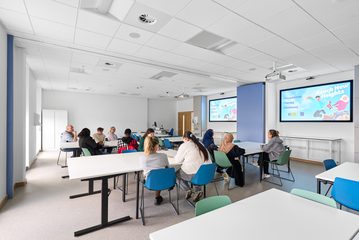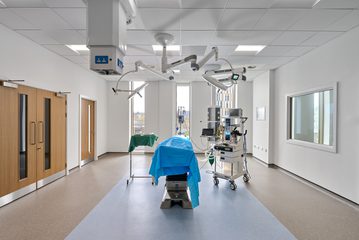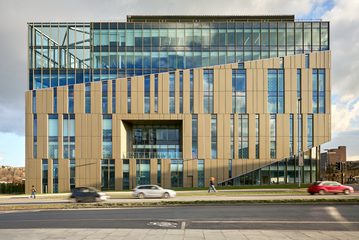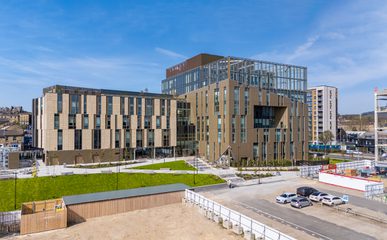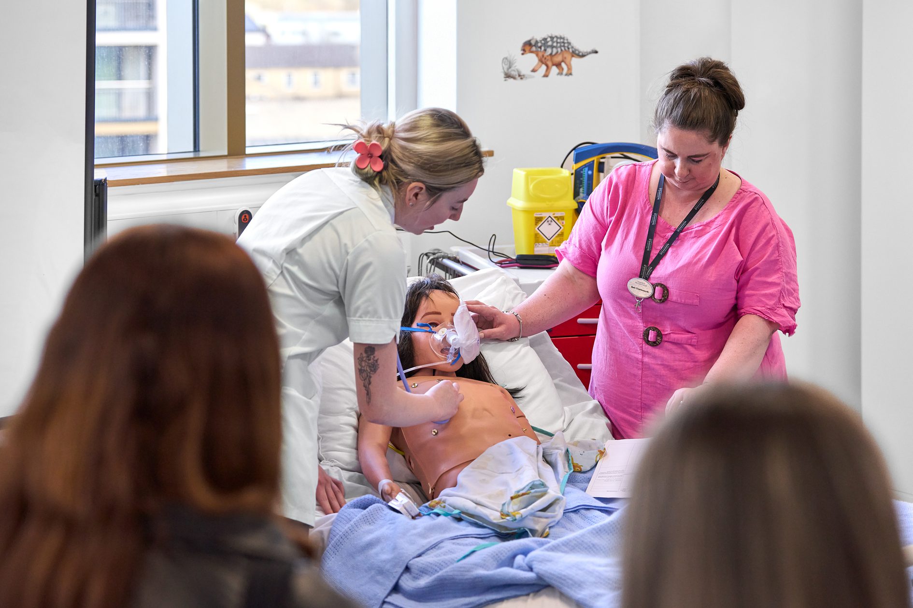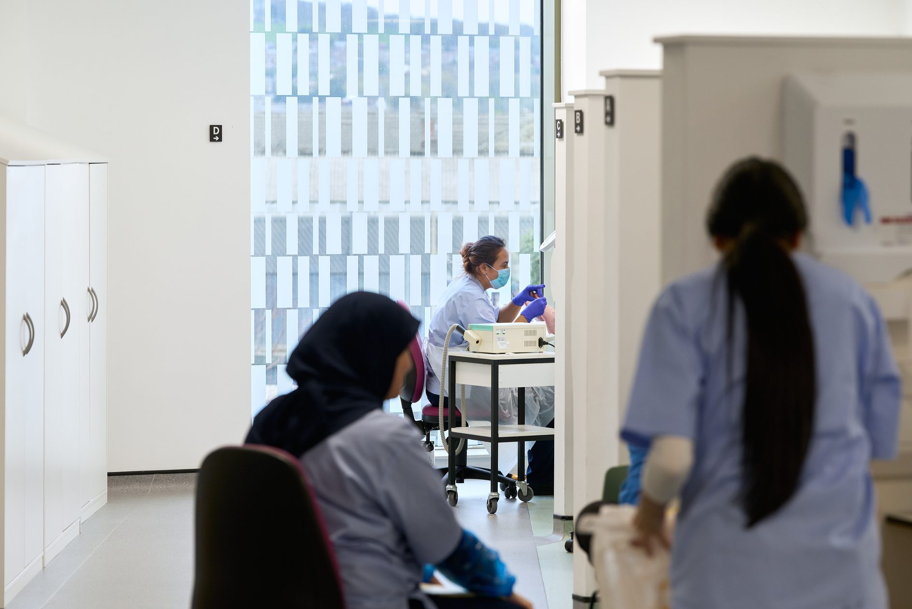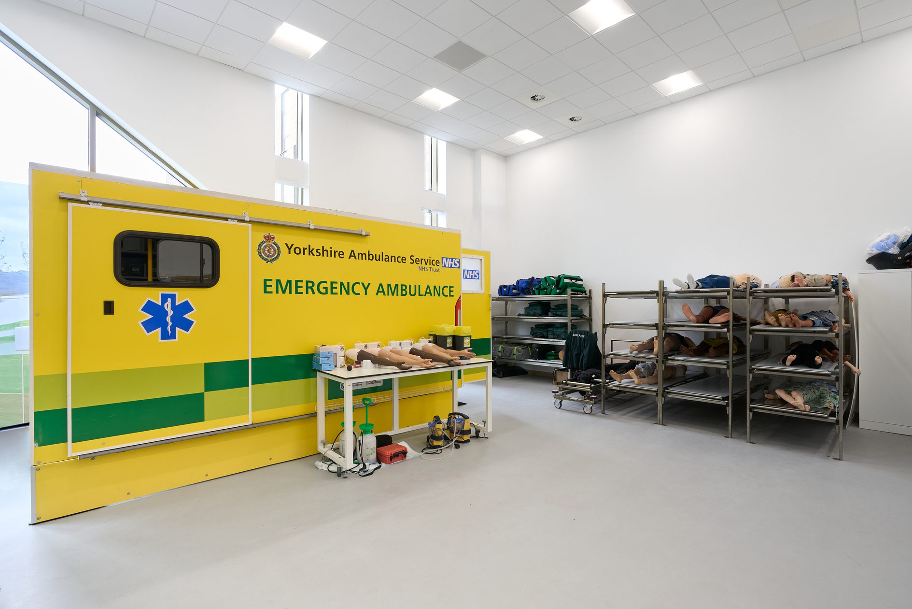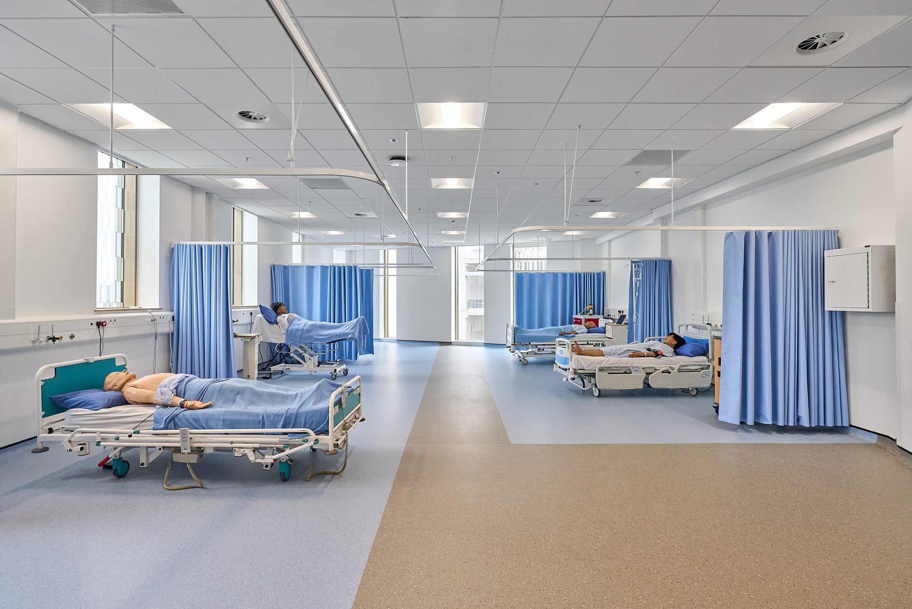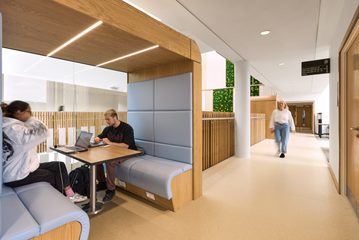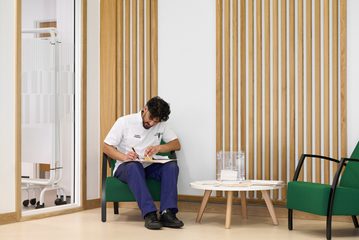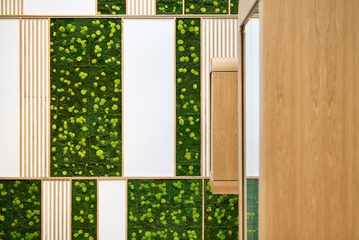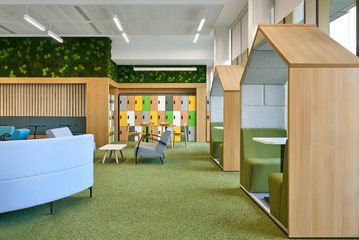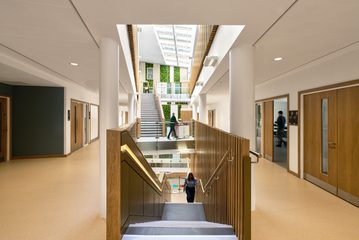Daphne Steele Building
Huddersfield, UK
project overview
Setting the standard in healthcare education
The Daphne Steele building in the University of
Huddersfield’s National Health Innovation Campus (NHIC) places people’s wellbeing at its heart. As WELL Platinum certified, the building sets a new benchmark for healthy and sustainable environments in higher education.
Our innovative design reimagines the student experience, embedding the full patient journey from the outset. High-fidelity simulation spaces and community-facing clinics deliver immersive, real-world learning. Modular, adaptable and ‘sticky’ environments support interdisciplinary collaboration, encouraging people to stay, engage and belong whilst responding to evolving teaching and research demands.
Drawing inspiration from the human body and guided by biophilic design principles, the building is a welcoming place where people want to visit, work and learn. The compassionate ethos of the faculty directly influenced the design, which incorporates informal spaces to promote greater interaction between students, teachers and visitors.
Outdoor spaces have been thoughtfully integrated at every level, making the most of the building’s prominent position on the site of Huddersfield’s former sports centre. With panoramic views of the town’s green hills, the design strengthens connections to the natural landscape and the outdoors.
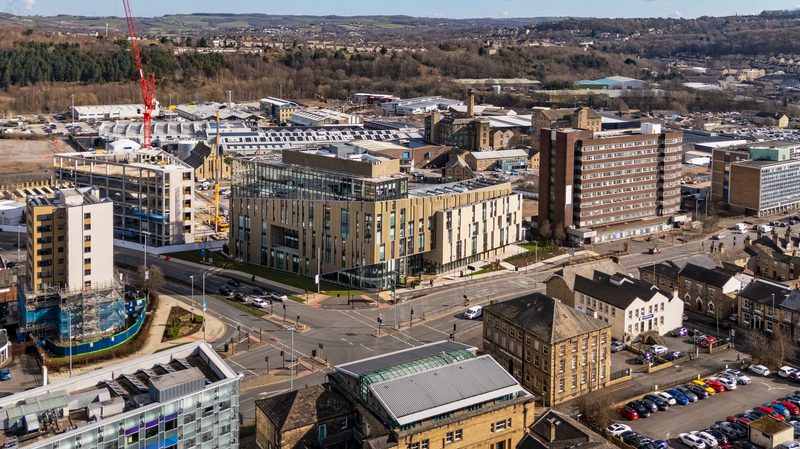
long-term adaptability
Pioneering health, community and sustainability at scale
As the first building on the University of Huddersfield’s NHIC, the Daphne Steele Building sets a precedent for long-term value through strategic, future-ready design. Developed through a pioneering public-private partnership with the NHS and other stakeholders, the building supports a 60% increase in trained healthcare professionals within five years, addressing critical workforce shortages.
Operational efficiency is achieved through an all-electric strategy powered by air-source heat pumps. Smart systems manage lighting, ventilation and air quality, reducing energy use while supporting occupant wellbeing.
With areas of the building dedicated to public-facing services, the facility enhances long-term social value improving access to healthcare and embedding the University in the heart of the community.
The building forms part of a wider ambition for NHIC to achieve WELL at Scale status, the only known UK site currently pursuing this distinction. All future NHIC buildings will be informed by the approach taken on the Daphne Steele Building. The campus and building are being used by the International WELL Building Institute as a case study for future health-focused design.
It is a transformative project for the people of the region that improves health outcomes and leads innovation in healthcare for the North of England, the UK and internationally. It is rooted in the University of Huddersfield’s outstanding track-record in professional courses and pioneering research, and its wide network of partnerships with leading health and care organisations.”
Professor Liz Towns-Andrews
Regional and Business Lead, National Health Innovation Campusenhanced learning experience
Practical, flexible and engaging learning spaces
By bridging the gap between theory and practice, the building ensures students are workplace-ready from day one—supporting the NHS’ Long Term Workforce Plan by accelerating the supply of confident, capable healthcare professionals.”
Robert Hopkins
Director, Architectureinterior design
Creating a space to enhance and improve student and staff wellbeing
Every
component of the interior was carefully considered in order to support the building achieving WELL Platinum. Using biophilic design and incorporating strong connections to nature,
including plenty of plants, green walls and timber finishes, the interior helps to improve people’s health and comfort as they use the space.
The design draws inspiration from the savannah ideology, a principle that suggests humans are naturally drawn to environments that stimulate curiosity. This is reflected in the building’s layout and flow, which promote movement, discovery and comfort throughout.
Materials were selected with sustainability and wellbeing in mind. Carpets use a
weaving technology that actively traps fine particles from the air and finishes
using natural materials and high recycled content contribute to the
university’s environmental sustainability aspirations.
As the building is so large, cohesive internal finishes and wayfinding strategies were developed to make navigation easy and accessible. A key biophilic principle is to establish a sense of place.
To support this we have used a colour palette inspired by the local landscape of Huddersfield and the University of Huddersfield’s identity. We also created a “colours of nature” to inform other colour selection in the building.
To create a sense of arrival at each area, we designated a colour scheme for each, which has been reflected through internal finishes. Social and breakout spaces are lively and stimulating, physio and sports areas use navy blue, podiatry and orthotics use fresh greens and each stair core is also assigned a colour.
key information
Project summary
Client
The University of Huddersfield
Location
Huddersfield, HD1 6QR
Size
10,000 sqm
Environmental
WELL Platinum Certified
Value
£40m
Awards
North West Structural Engineering Awards 2024 Winner - Best Project Constructed Outside of the North West Region
Insider Yorkshire Property Awards 2025 Winner - Design Excellence Award
Completion
2024
Includes
Gait lab
Orthotics lab
Simulation spaces
Community facing clinics, including Podiatry and Community Diagnostic Centre (CDC)
Social spaces
Study spaces
Team
Meet the team behind the project
Contact
Interested in
learning more?
Learn more about 'Daphne Steele Building' and other projects by reaching out to one of our team
Get in touchRelated Projects

Joseph Priestley Building
Sustainable refurbishment of a complex and inefficient 1960s university building, with bespoke teaching and learning environments for the University of Huddersfield’s School of Applied Sciences.

Barbara Hepworth Building
Home to the faculty of Art, Design and Architecture, this is an open, flexible learning hub that unites all design disciplines and encourages creativity and interaction

School of Engineering
Home to UWE’s undergraduate and postgraduate engineering programmes, the university building inspires new, collaborative ways of learning with workshops, teaching labs and social spaces.
