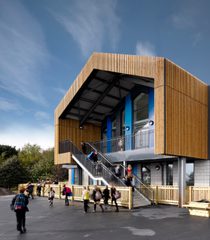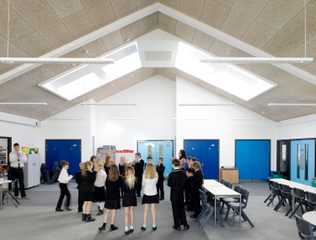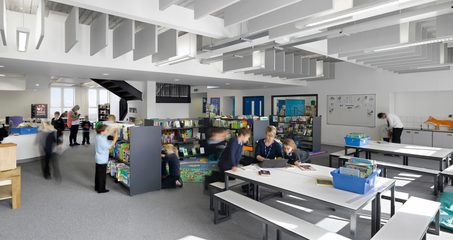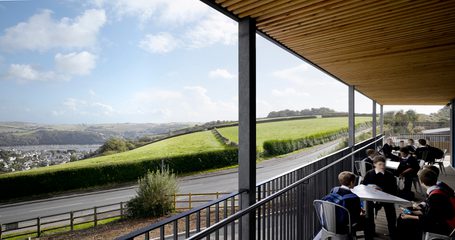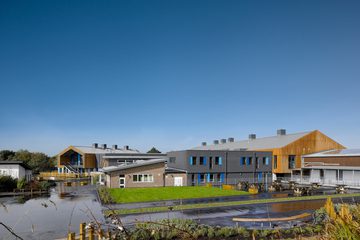Dartmouth Academy
Devon, UK
project overview
A thoughtful creation of a ‘family’ of schools on one shared campus
Our new build, remodel and refurbishment of Dartmouth Academy delivers to the Devon town a fresh, modern academy facility for ages 2 through to 19. Designed to reflect the spectacular South Hams setting with timber clad barn structures, the academy is a pleasant, welcoming addition to the area.
The school’s layout is thoughtfully arranged into individual buildings for early years, primary school years and secondary students. Though separate, all three remain connected through large, open plan teaching barns.
The open plan spaces offer the opportunity for students from all year groups to gather in dedicated break out spaces. By having more contact with people from a wider age range, including staff, students benefit from greater confidence and social skills, which plays an important role in supporting their learning.
key information
Project summary
Location
Dartmouth, TQ6 9HW
Client
Devon County Council/Leadbitter
Size
3,420 m2
Value
£8m
Completion
2014
Contact
Interested in
learning more?
Learn more about 'Dartmouth Academy' and other projects by reaching out to one of our team
Get in touchRelated Projects

Oasis Academy
The academy brings together students from both the former South Chadderton and Kaskenmoor Schools, accommodating their learning needs now and into the future.

Oldham Academy North
A refreshing replacement of the previous existing facility, boasting fantastic learning facilities whilst keeping community value at the core.

Darwen Aldridge Community Academy
The 1600-place academy is a place where children can realise their full potential and use the specialism of Social Entrepreneurship as the vehicle to enable this.
