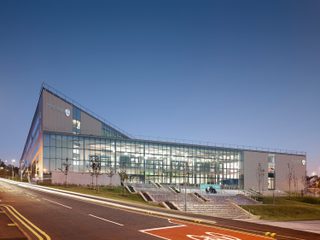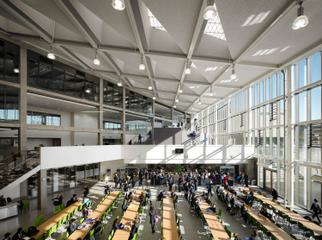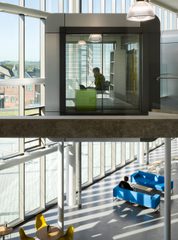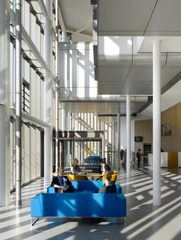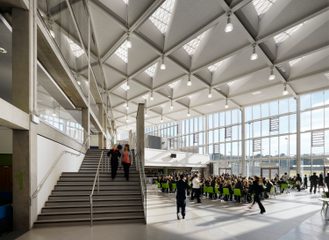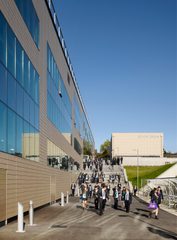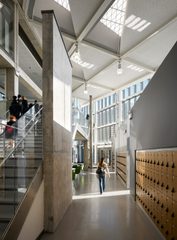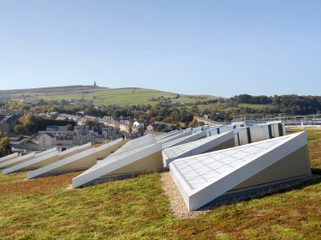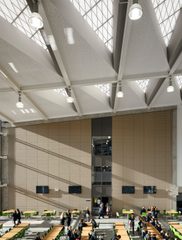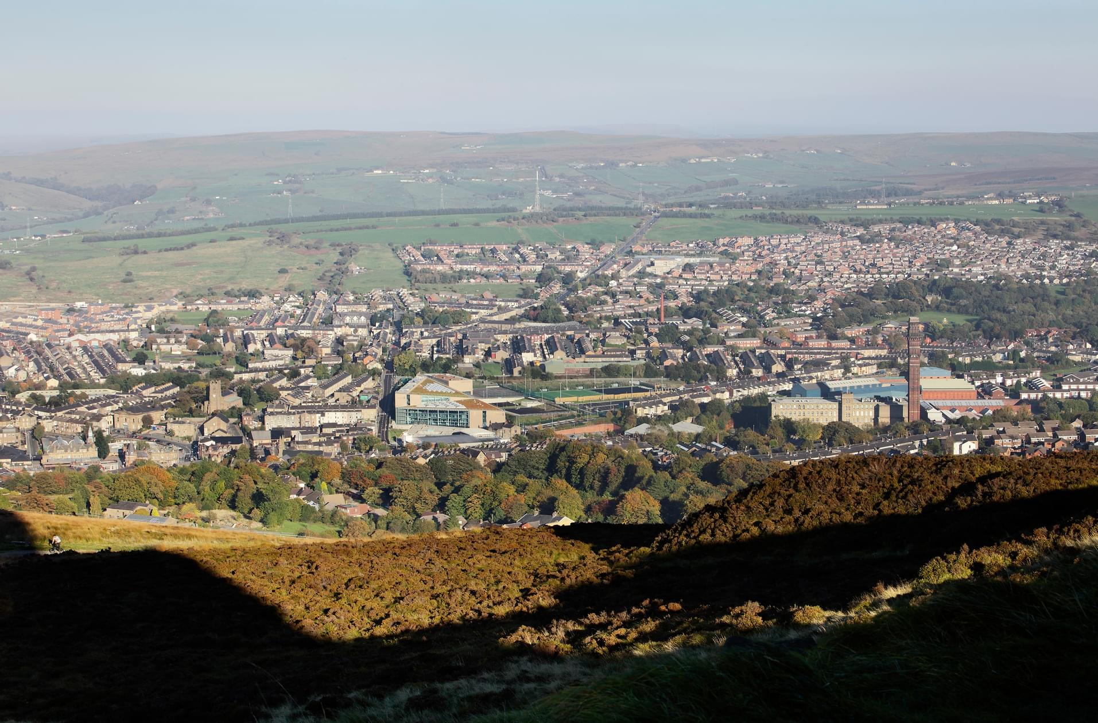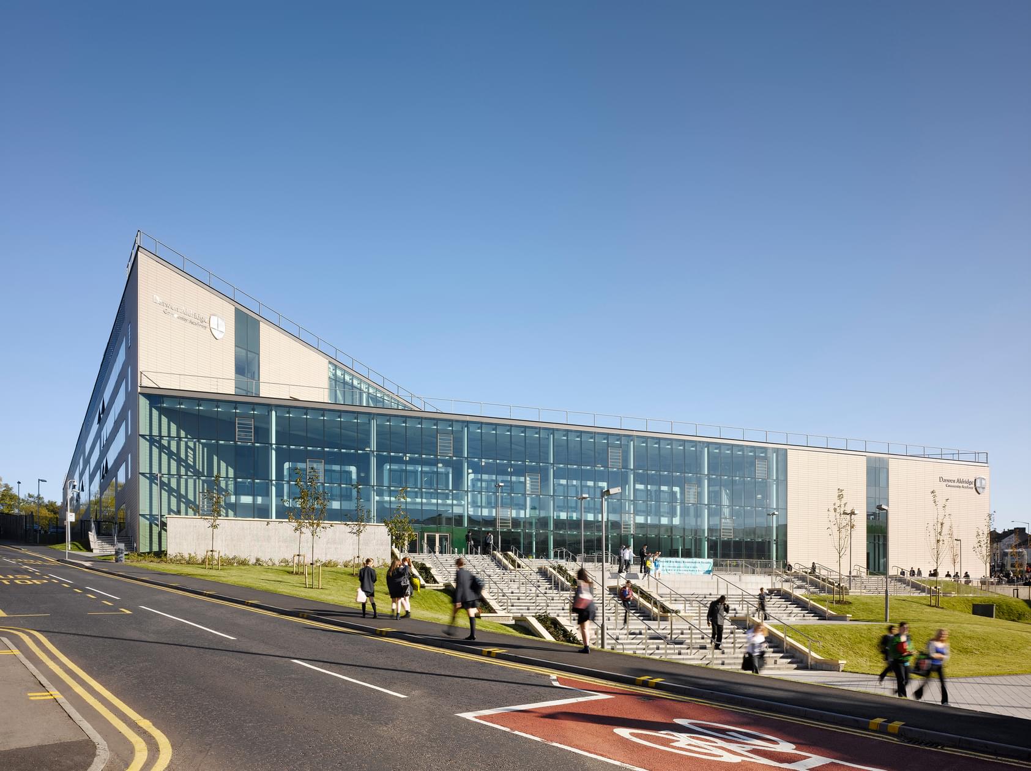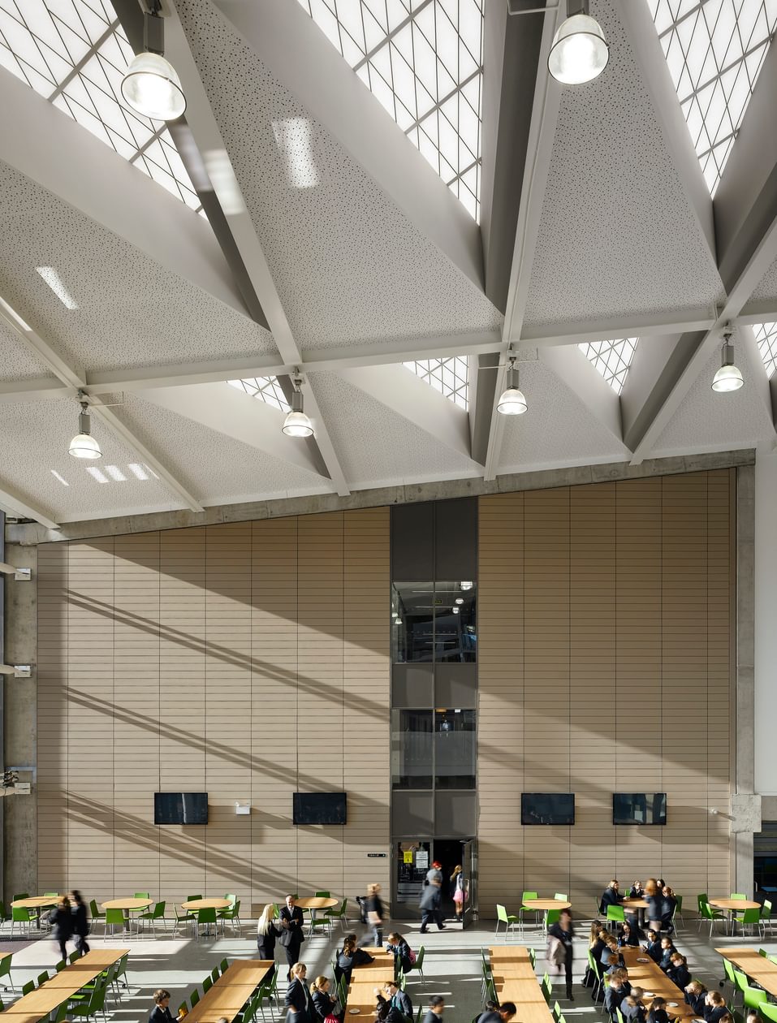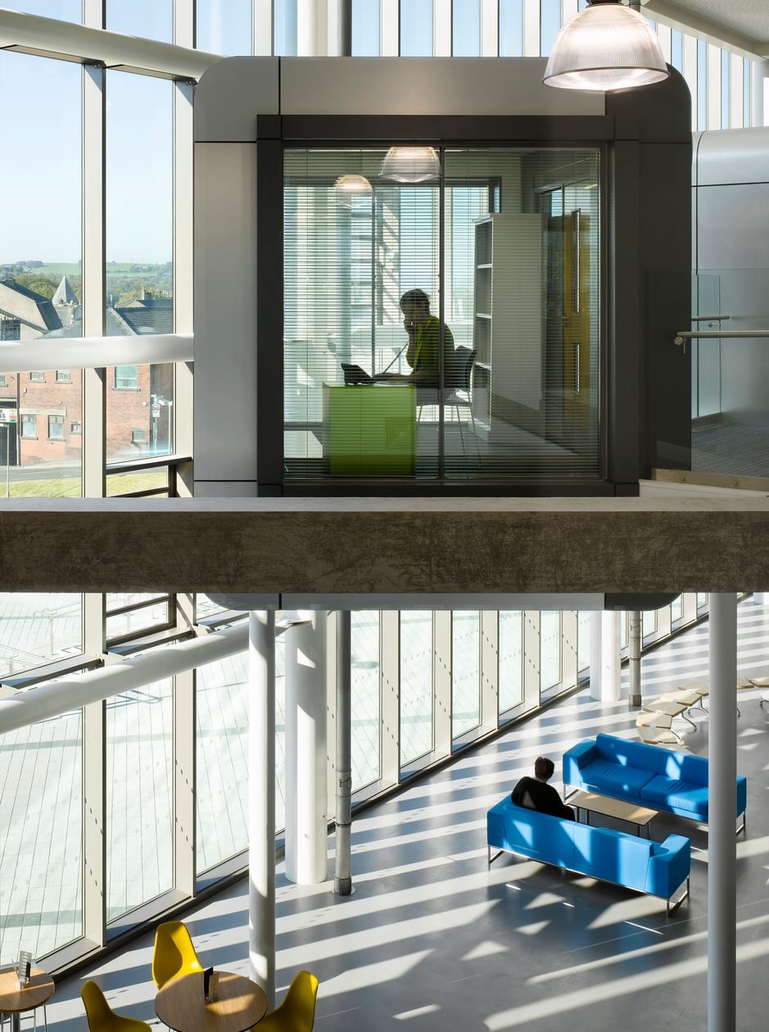Darwen Aldridge Community Academy
Darwen, UK
project overview
The vehicle for social change and prioritisation of student wellbeing
Located in the heart of the town centre, The Darwen Aldridge Community Academy (DACA) is an excellent example of regeneration through vision, location, design and use.
The 1600-place academy is a place where children can realise their full potential and use the specialism of Social Entrepreneurship as the vehicle to enable this. As the first project undertaken by the Aldridge Foundation, DACA was the start of much needed social change in education and a shift in priorities to focus on improving life chances of young people. It has been a driver for change, allowing the Foundation to go on to establish more education environments with the aim of realising every child’s potential regardless of background.
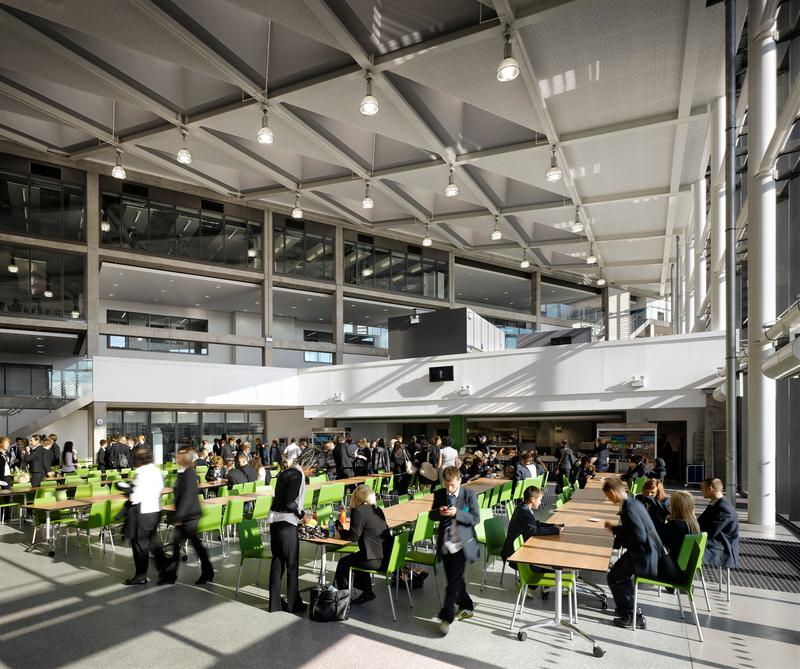
PROJECT AIMS
The beginning of town centre regeneration
Raising the aspirations and opportunities for all students was top priority for the Local Authority. Taking the first step to kickstarting the regeneration of the town centre, creating a gateway for change by relocating from the outskirts of the town and bringing education to the forefront in Darwen for the first time. It was important that the perception of education in the local area was changed and could help residents understand the value it could bring to the town.
The wider context for the project was to create a benchmark for the Building Schools for the Future (BSF) programme which was to follow. The project was an opportunity to test ideas and help to define what learning might look like for the next generation.
The staff and students needed to feel highly valued in the new building, as they enter the building they feel as though a significant investment has been made in their future. The building increases their expectations of the environment they work in and help raise aspirations for the kind of career path people may want to follow.
Linked to the Foundation’s vision of helping every child realise their full potential was the co-location of a centre for social entrepreneurship, a series of business incubator units were integrated into the project giving young entrepreneurs the chance to establish their own business in a nurturing and supportive environment.
Design Concept
Triangular form driven by challenging topography
The building is iconic and the strongest symbol of regeneration of Darwen. The impact on improving students’ attitude and motivation has been incredible. We have an environment which marries the worlds of business and education.”
Brendan Loughran
Principal, Darwen Aldridge Community AcademyDESIGN AND INNOVATION
Encouraging entrepreneurship through a ‘non-traditional’ school setting
It was vital that the academy would shift away from a traditional school typology, instead feeling like a mature setting for learning. This feeling was to go beyond the students and impact upon staff too, encouraging innovation through teaching as much as learning.
The design moved significantly beyond addressing the function of all these facilities, considering both the contribution into the wider school and community. The organisation is very simple with more formal learning spaces, such as classrooms and laboratories, placed on the outside where they enjoy natural light and views out.
The larger space run through the centre of the building, connecting the different levels and shared spaces such as house bases, libraries and breakout areas to link between the formal and informal.
Unique to DACA, and in support of its specialism, is the provision of an ‘entrepreneurship bridge’ containing business incubator units available to anyone in the local community interested in starting their own business.
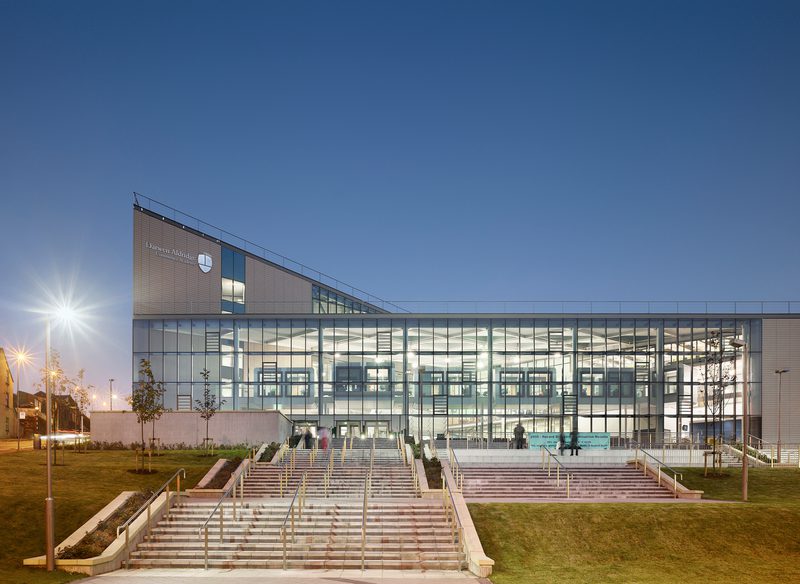
Key information
Project summary
Location
Darwen, BB3 3HD
Client
Department for Education
Completion
2010
Value
£36m
Environmental
BREEAM Very Good
Size
13,560 m2
Includes
1,200 11-16 pupil spaces
400 post 16 spaces
Awards
BCSE Best of British Schools Award 2011
Winner - Sponsor of the Year
Roses Design Awards 2011
Gold - Education Building of the Year
Roses Design Awards 2011
Winner - Architecture Grand Prix
BCSE Best of British Schools Award 2011
Highly Commended - Excellence in Design
WAN Awards 2011
Shortlisted
RIBA North West Awards 2011
Shortlisted
Team
Meet the team behind the project
Contact
Interested in
learning more?
Learn more about 'Darwen Aldridge Community Academy' and other projects by reaching out to one of our team
Get in touchRelated Projects

Madras College
Designed for 1,450 pupils, it accommodates the needs of everyone. Providing safe and flexible education spaces, it is a major centre of learning for pupils, staff and the wider community.

Dartmouth Academy
Our new build, remodel and refurbishment provides to the Devon town a fresh, modern academy facility for ages 2 through to 19.

Rhyl High School
Rhyl High School sets the standard for education buildings in Wales, demonstrating a commitment both to the quality of education and improving people’s life choices.
