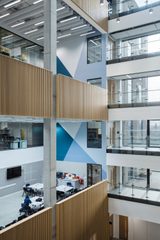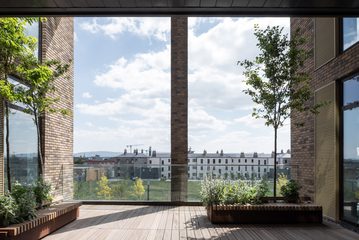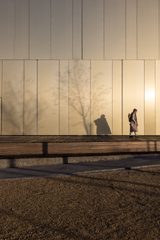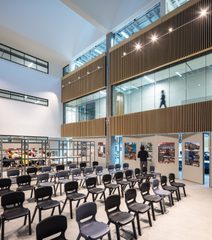East Quad Building
Dublin, Republic of Ireland
Services
Sectors
project overview
An education building truly for the creatives of the future
The East Quad Building on Grangegorman Campus for Technological University Dublin (TU Dublin) breaks new ground in how creative arts and media programmes are delivered. Fostering collaborative relationships, whilst addressing the University’s aspirations and supporting the wider community.
The building is the gateway to the new university campus and, along with dedicated spaces for teaching and learning, is also open to the public, hosting daily performances and recitals at the Conservatoire for Ireland.
Project aims
Pushing the boundaries of what the future of education should and could look like
TU Dublin had a simple ambition to be the first choice in Ireland for higher education. Rationalising their estate into one masterplan would not only address the isolation of departments across the city, but also put the university at the forefront of the third level education offering in Ireland.
The Grangegorman masterplan site, within a special planning zone, was one of the largest remaining undeveloped areas in the centre Dublin. The East Quad Building was to be a centre of excellence for the arts and act as a gateway to the university.
A careful interrogation of the brief led to numerous study visits to institutions with similar facilities, with an analysis of how these could be integrated into a single arts faculty building. The outcome was a building with a strong focus on faculty-wide collaborative learning and knowledge share.
Our approach supports the university’s desire for a building with strong civic presence maintaining community access to all public facilities. A thoughtful security strategy ensures people can enter the building and see learning activity around them whilst still retaining separation between students and the public.
design concept
Centre of excellence for cross discipline learning
The objective in bringing multiple creative disciplines together in one building was to foster interaction. The design team exceeded our expectations in creating an environment where different activities are visible and experienced. The organisation of the building to allow both public engagement and support academic endeavour is working well. The response of students, staff and public to our initial events has been very positive.”
Dr. Paul Horan
Head of Campus PlanningLearning style
Encouraging collaboration with spaces and people on view
Formal and informal spaces come together, providing time for people across disciplines to connect, discuss and develop ideas together. ‘Formal’ spaces sit on the outside of the building and ‘informal’ spaces connect to the atrium inside. Social learning is layered horizontally with the noisiest space at the bottom becoming quieter and more intimate as you move upwards.
Movable walls enhance this flexibility,
allowing spaces to accommodate different sized groups of students as well as
enabling furniture to be re-configured in imaginative ways. The unique ability
to see between the different levels encourages people to explore and use all of
the building.
Adaptable design
Flexible, innovative and creative
Acoustic Design
Ensuring the best acoustic experience across every space
Due to the volume and variety of spaces, the acoustic design input to the project was complex, with room acoustics, sound insulation and background noise critical to the success of the building. We adopted a “room within a room” approach, where internal surfaces including walls, floor and ceiling are not in direct contact with the external building structure.
We chose sprung timber floor for all performance spaces, whilst the finishes such as curtains or vertical blinds are contained within pockets to ensure the room acoustic can be adjusted to suit performances. The recital hall’s timber finish combines its acoustic properties with a warm feel, whereas the black box has simple black painted walls on plasterboard in line with other experimental theatre spaces.
Sustainable design
Promoting the environment and playing its part in a sustainable future
Energy use was a key design criteria, with the design focused on reducing energy demand, optimising building performance and orientation to utilise some solar gain in the summer and limit heat loss in the winter.
Heating and lighting is zoned in accordance with patterns of use with public spaces requiring control for much longer periods of time.
Nearly 50% of spaces are naturally ventilated, with specialist performance spaces mechanically ventilated due high occupancy and acoustic sensitivities of these spaces.
The robust palette of materials means these will require replacement less often and assists in cleaning and maintenance. A Building Management System reduces energy usage through monitoring of heating, lighting and ventilation.
Interior design
Cohesive, intuitive design making wayfinding easy
The extensive open learning commons, including roof terraces with expansive views of the city, encourage staff and students from different disciplines to meet, interact and engage with each other”
John Walsh
Head of School of Art & DesignDesign Realisation
A gateway to the Grangegorman campus
The East Quad Building was designed to act as a landmark of the site. This is demonstrated visually, through a simple material palette of brick and bronze, expressing DIT’s values of blended learning and authentic experiences for staff and students. As well as, connecting with the wider community and the city.


Innovative technology
Experiencing the building before it was even built
There was a significant challenge of having a geographically dispersed design team located across the UK, Ireland and Spain. We utilised BIM on the new East Quad to create 3D models with the aim of improving the end product and efficiency whilst minimising data loss.
The stakeholders, wider design team and students could experiment with the 3D environments in Virtual Reality changing material choices, location of objects and different structures all in-situ.
This transparency, throughout the entire process, gave the stakeholders a chance to make more informed choices, minimising risk and benefiting all aspects of the project. Our 3D architectural models of the campus are now even used by Game Design students to create games based within their very own university as part of their syllabus.
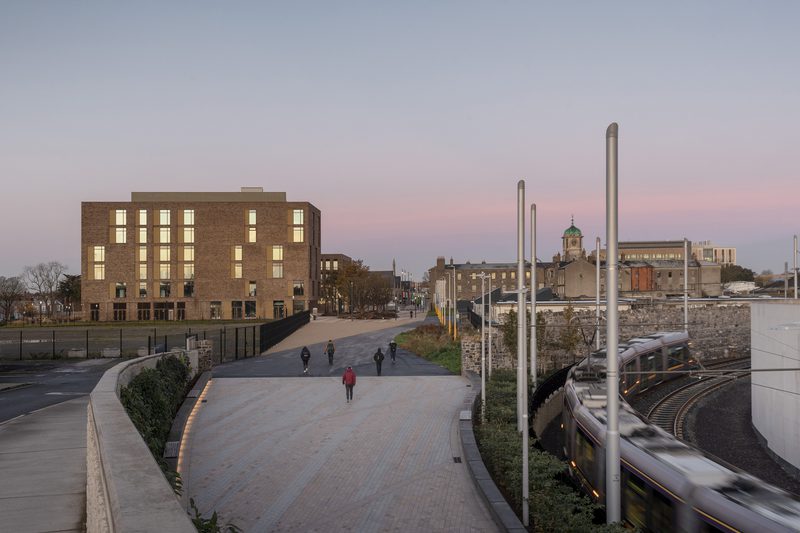
key information
Project summary
Location
Dublin, D07 H6K8, Republic of Ireland (ROI)
Client
TU Dublin
Completion
2020
Value
£51m
Environmental
BER rating of B1
BREEAM Very Good
Size
16,500 m2
Team
Meet the team behind the project
Contact
Interested in
learning more?
Learn more about 'East Quad Building' and other projects by reaching out to one of our team
Get in touchRelated Projects

School of Engineering
The new 8,500m2 Engineering Building will inspire new, collaborative ways of learning with mechanical and manual workshops, teaching labs, social learning spaces and academic offices.

Faculty of Engineering and Architectural Design
The new building provides a dynamic, collaborative space encouraging architecture and engineering students to come together and work creatively across disciplines.

Glenside Hub
We provided a refurbishment and refit of the existing cafe for The University of the West of England, creating a new cafe, dining and social learning hub.

