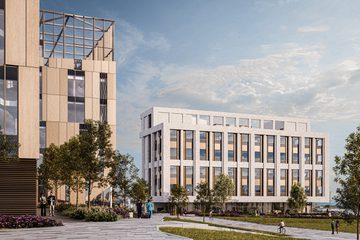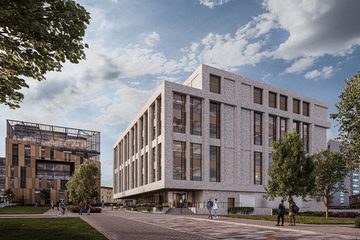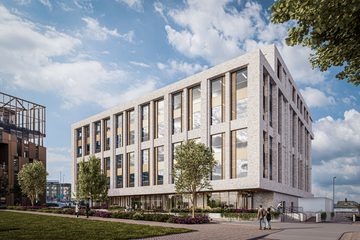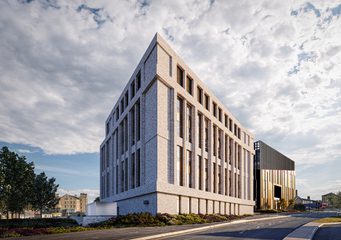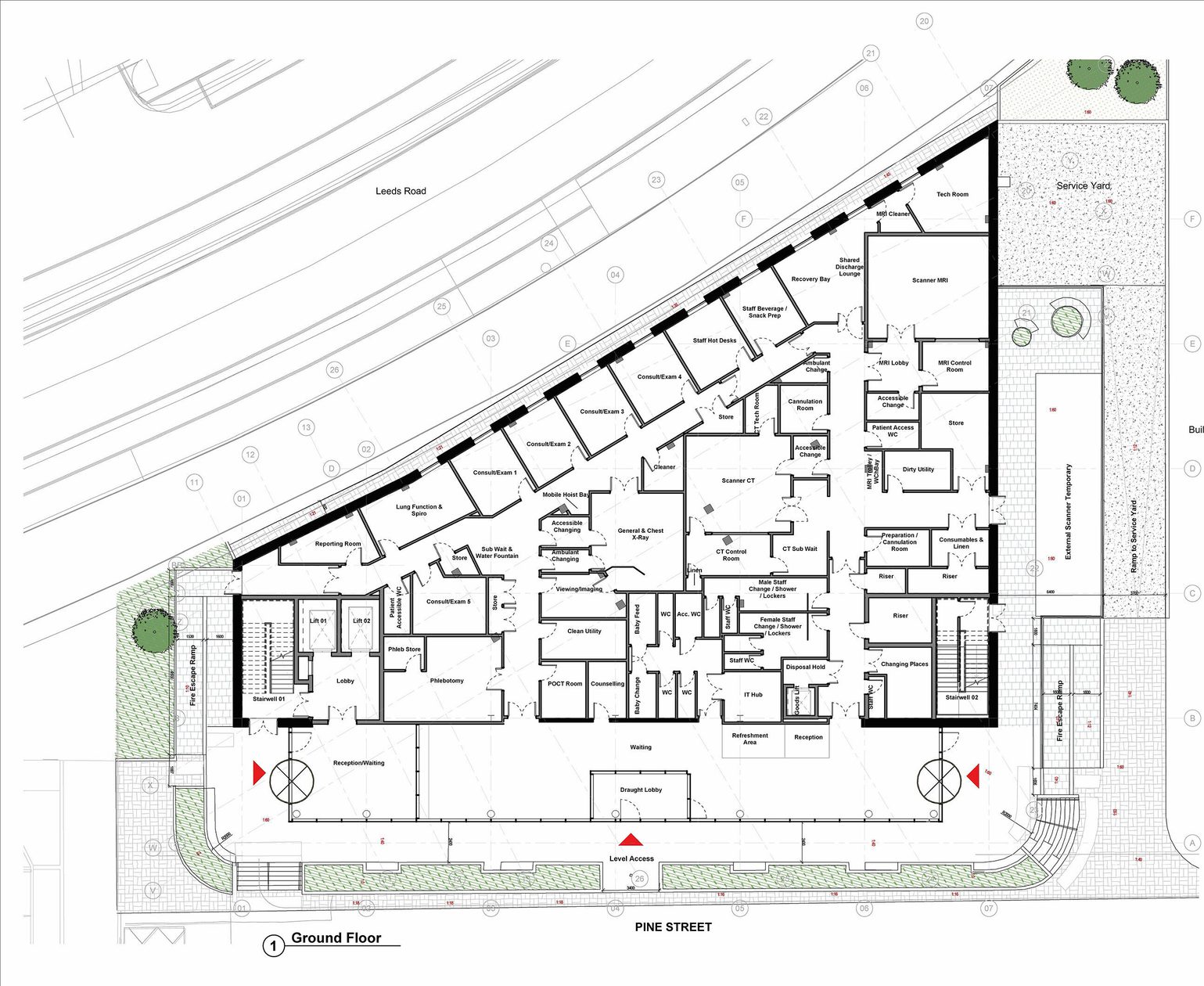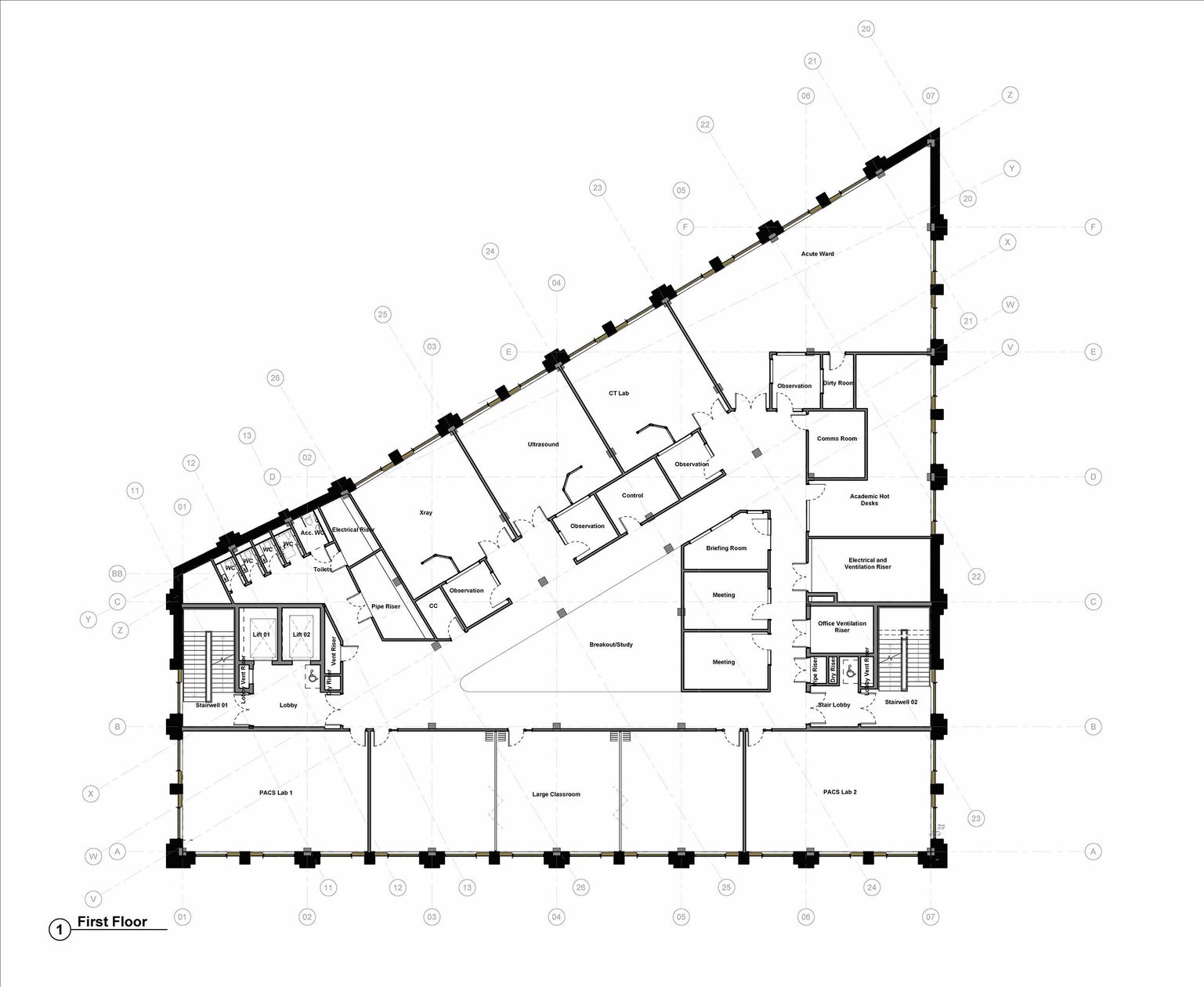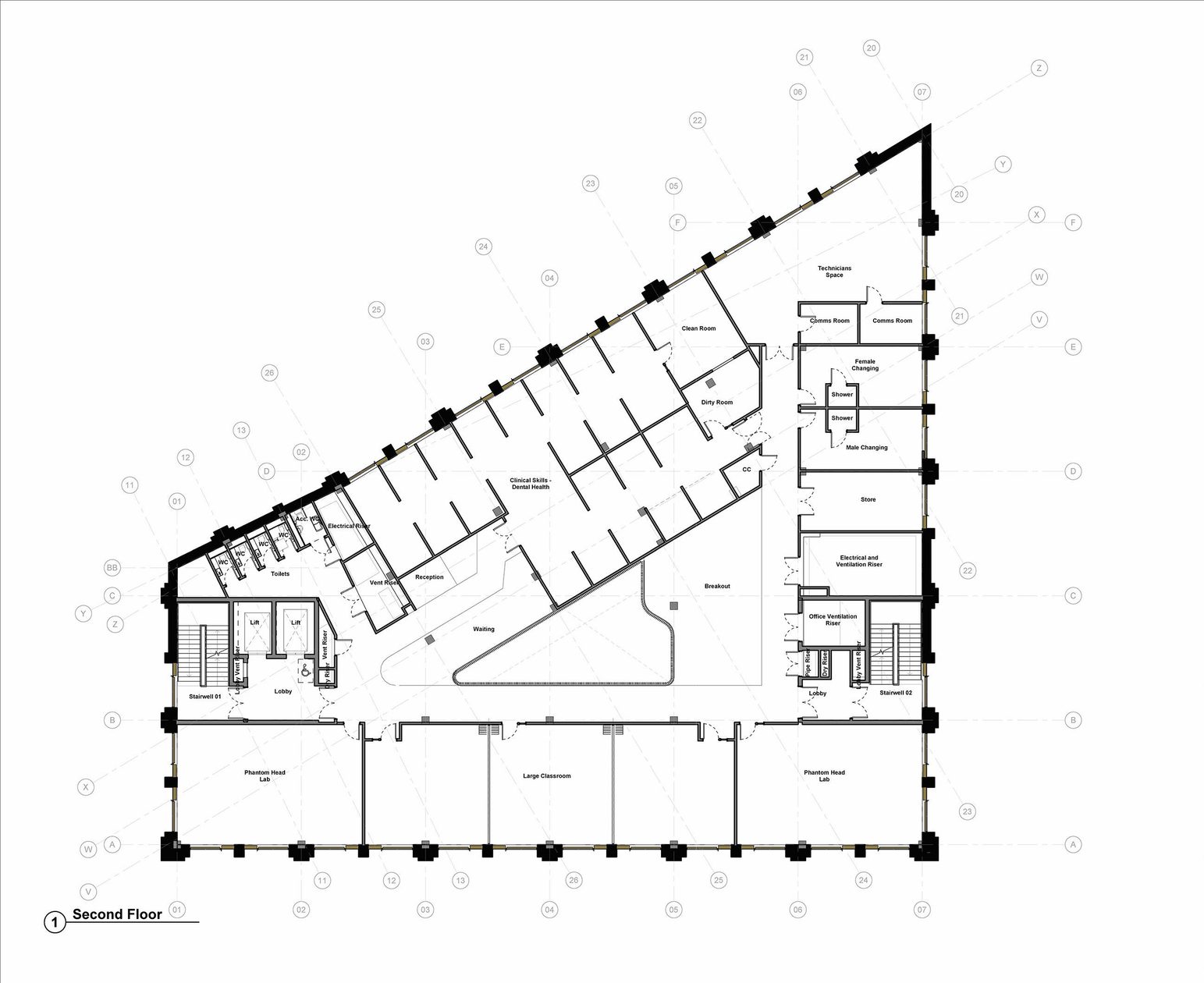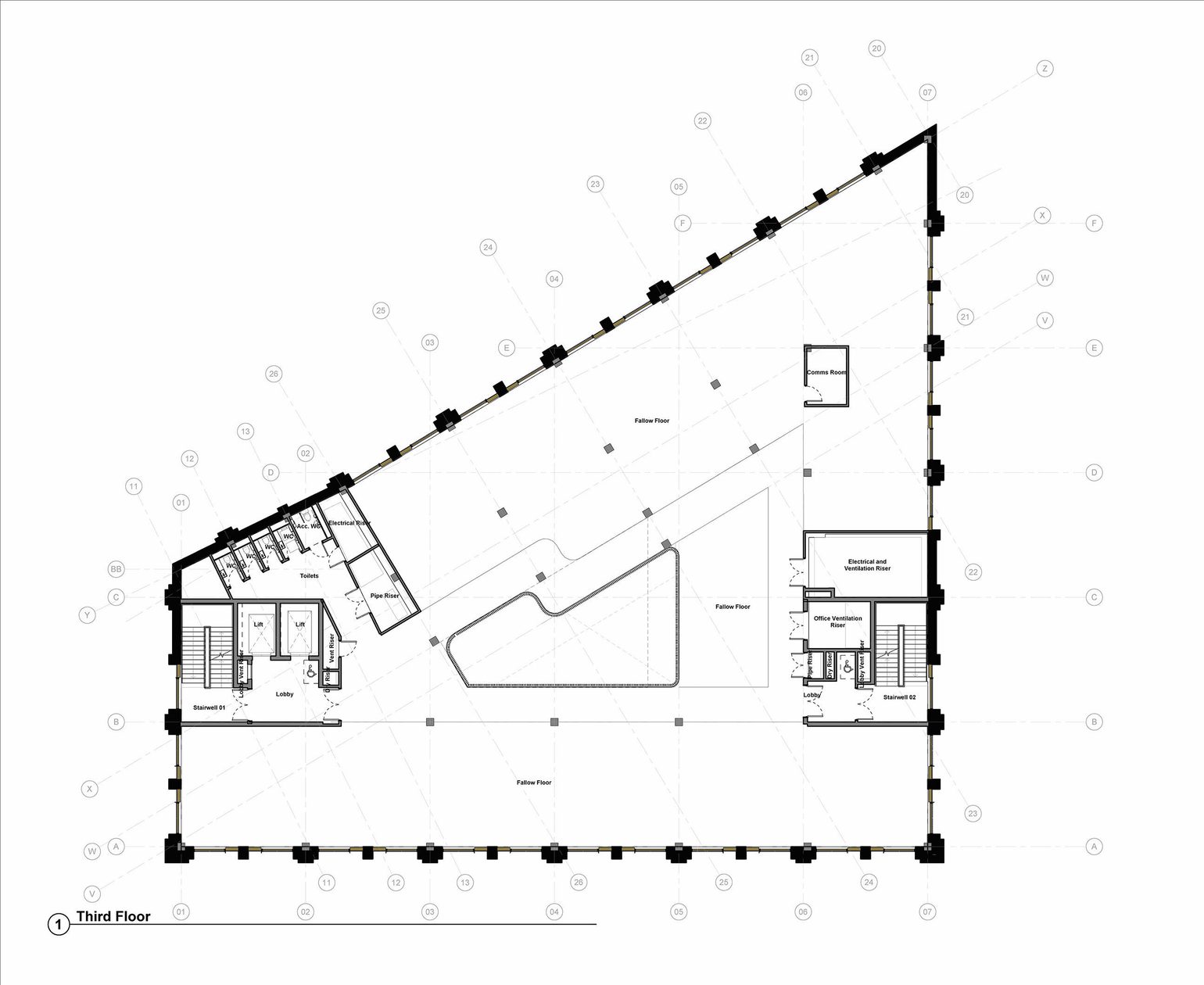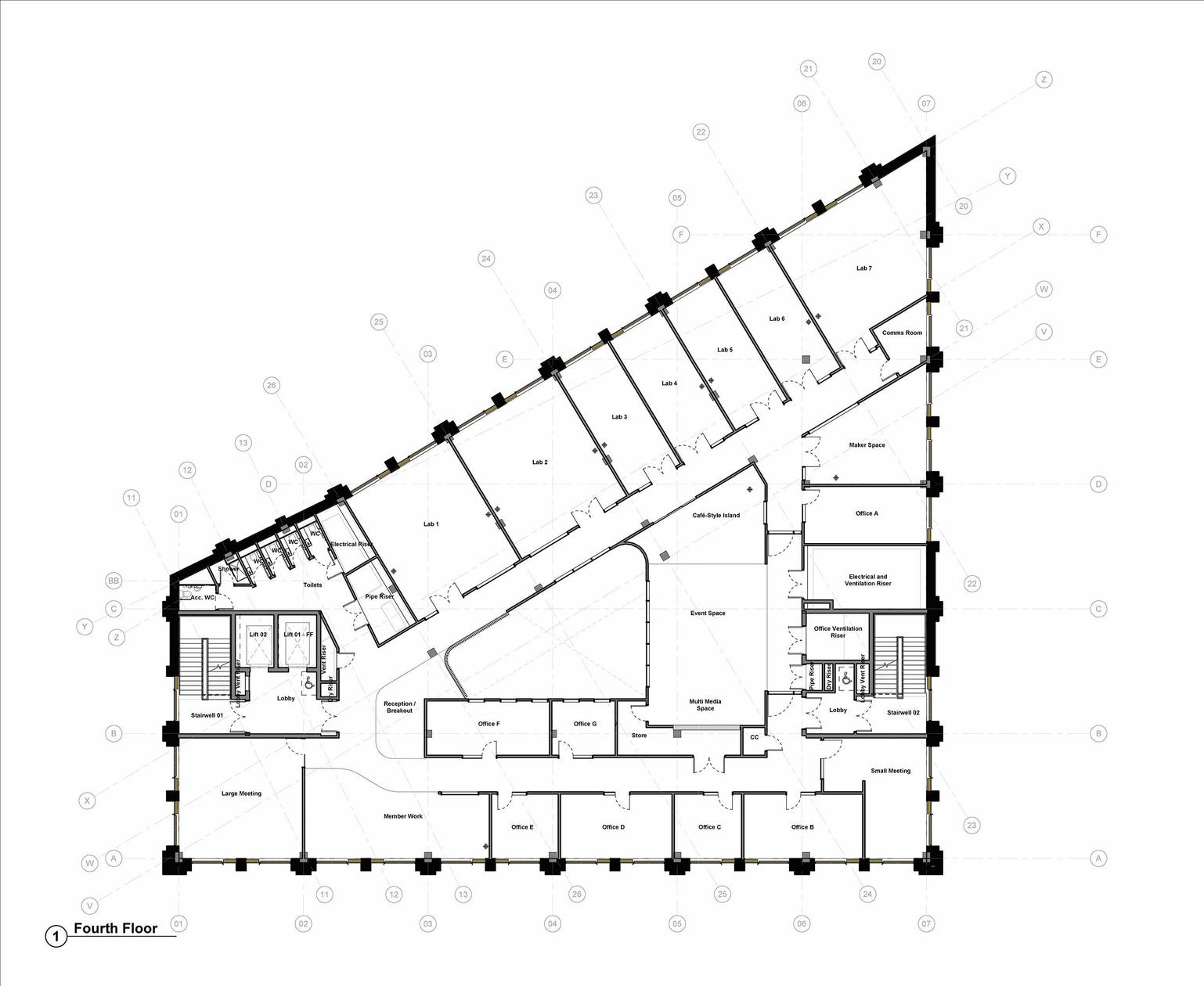Emily Siddon Building
Huddersfield, UK
project overview
Pioneering healthcare professional training alongside NHS collaboration
Forming part of the Southgate masterplan, the University of Huddersfield’s Emily Siddon Building is the second addition to the wider National Health Innovation Campus (NHIC). Including spaces for business, innovation and third sector organisations alongside more traditional university spaces, the transformative NHIC will improve health outcomes, by fostering collaboration between the private and public sector.
The WELL Platinum targeted building, which will join the Daphne Steele Building on campus, will offer approximately 6,800 m2 of teaching and NHS diagnostic space across five storeys.
The specialist facility is a joint venture with Calderdale and Huddersfield NHS Foundation Trust. It involves providing a Community Diagnostics Centre (CDC), alongside health innovation, teaching in radiography and the capacity for further health trust clients.
The nature of the facility means that the upper floors will be designated for state of the art technologies, with a number of lab and innovation spaces. As well as being used to train students, these spaces are also accessible to incubator businesses, encouraging close collaboration with the university. In the lower levels of the building, students will have the opportunity to gain practical experience in the CDC with the NHS.
 The Emily Siddon Building and the Daphne Steele Building
The Emily Siddon Building and the Daphne Steele Buildingdesign concept
Harmoniously bridging health, education, innovation and community in one space
The building will be a focal point where health professionals, students, academics and the community come together within the wider context of the NHIC.
The design captures the transformative nature of applied education and learning in a university environment whilst providing much-needed diagnostic facilities to the local community. The flexibility in the design means that the building can continue to evolve to meet the emerging needs of the faculty, making it not only a community-friendly space but a functional hub for Calderdale and Huddersfield NHS Trust.
In developing the design, we’ve balanced sustainability, wellbeing and the patient experience as inspiration to shape a scheme which places the users of a building first.
Whilst the interior focusses strongly on these users and their wellbeing, the exterior creates an architecture to compliment Daphne Steele and provide a backdrop for innovation in Huddersfield.
design layout
Opportunity at every level
Project Flythrough
Improving health outcomes, in a community-led space
Explore the Emily Siddon Building through our flythrough video here and see our vision come to life.
key information
Project summary
Location
Huddersfield, HD1 6QR
Client
University of Huddersfield
Value
£45m
Completion
2026
Size
6,800 m 2
Environmental
WELL Platinum (Targeted)
Includes
Clinical Diagnostics Clinic (CDC)
Medical imaging school
High Fidelity Simulation spaces
Acute ward
Imaging labs
Clinical Skills in Dental Health school
Innovation Centre
Flexible office space
Laboratories
Multimedia suite
Team
Meet the team behind the project
Contact
Interested in
learning more?
Learn more about 'Emily Siddon Building' and other projects by reaching out to one of our team
Get in touchRelated Projects

Daphne Steele Building
WELL Platinum certified university building setting new standards in wellbeing, sustainability and low-carbon design in higher education.

Oastler Building
The new University building pushes the boundaries of what is possible, creating a world-class teaching and learning space that paves the way for further local regeneration.

Barbara Hepworth Building
Home to the faculty of Art, Design and Architecture, this is an open, flexible learning hub that unites all design disciplines and encourages creativity and interaction
