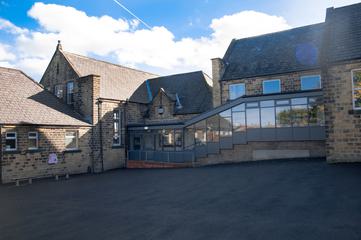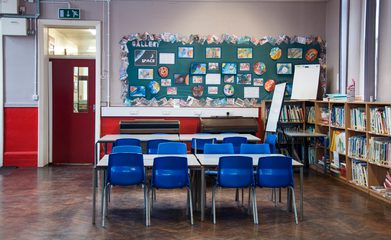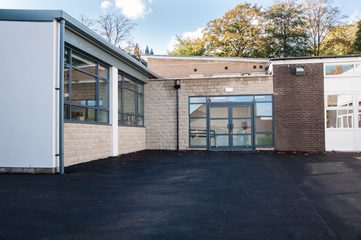Greetland Academy
Halifax, UK
project overview
School refurbishment to increase safety, improve accessibility and create new facilities
We worked alongside Greetland Academy to prepare a bid for funding from the Academies Capital Maintenance Fund. Following the achievement of a successful grant, we were appointed to carry out proposals, designs, and acted as project manager for three projects.
The first scheme involved the refurbishment of an existing dilapidated glazed corridor. The corridor had a felt-covered flat roof and was constructed using timber curtain walling. We removed asbestos and ensured replacement of the glazed elements and roof covering.
The second project included the construction of a new corridor, linking two existing buildings to create easier access between the main school building and gym.
This also enabled the creation of additional teaching space for small groups.
The third scheme was the remodelling of the Year three toilets to rationalise the existing space, allowing the development of a new cloakroom and pupil entrance. Associated redecoration works were carried out, and refurbishment of finishes to improve toilet hygiene.
Throughout the duration of each scheme, we ensured minimal disruption to staff and pupils, carrying out work during the set contract period. We completed all the works in the agreed timescales and to a high-standard.
Contact
Interested in
learning more?
Learn more about 'Greetland Academy' and other projects by reaching out to one of our team
Get in touchRelated Projects

All Saints Church of England Primary School
A refurbished historic school brought into the modern era, with the flexibility to adapt to evolving teaching practices.

St Anne's Academy
Sponsored by Manchester Diocese and the Crossland Foundation, the 900-place Academy delivers to Rochdale improved choice and diversity for young people seeking faith-based education.

Kilnhurst Primary School
Our building consultancy team was appointed to carry out design and contract administration and principal designer for the £2.5m flood repair works.





