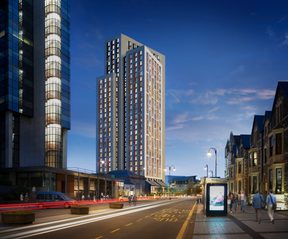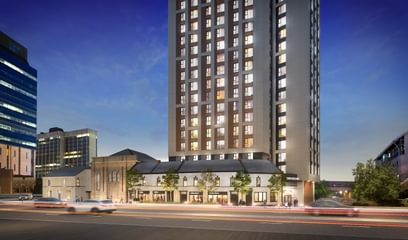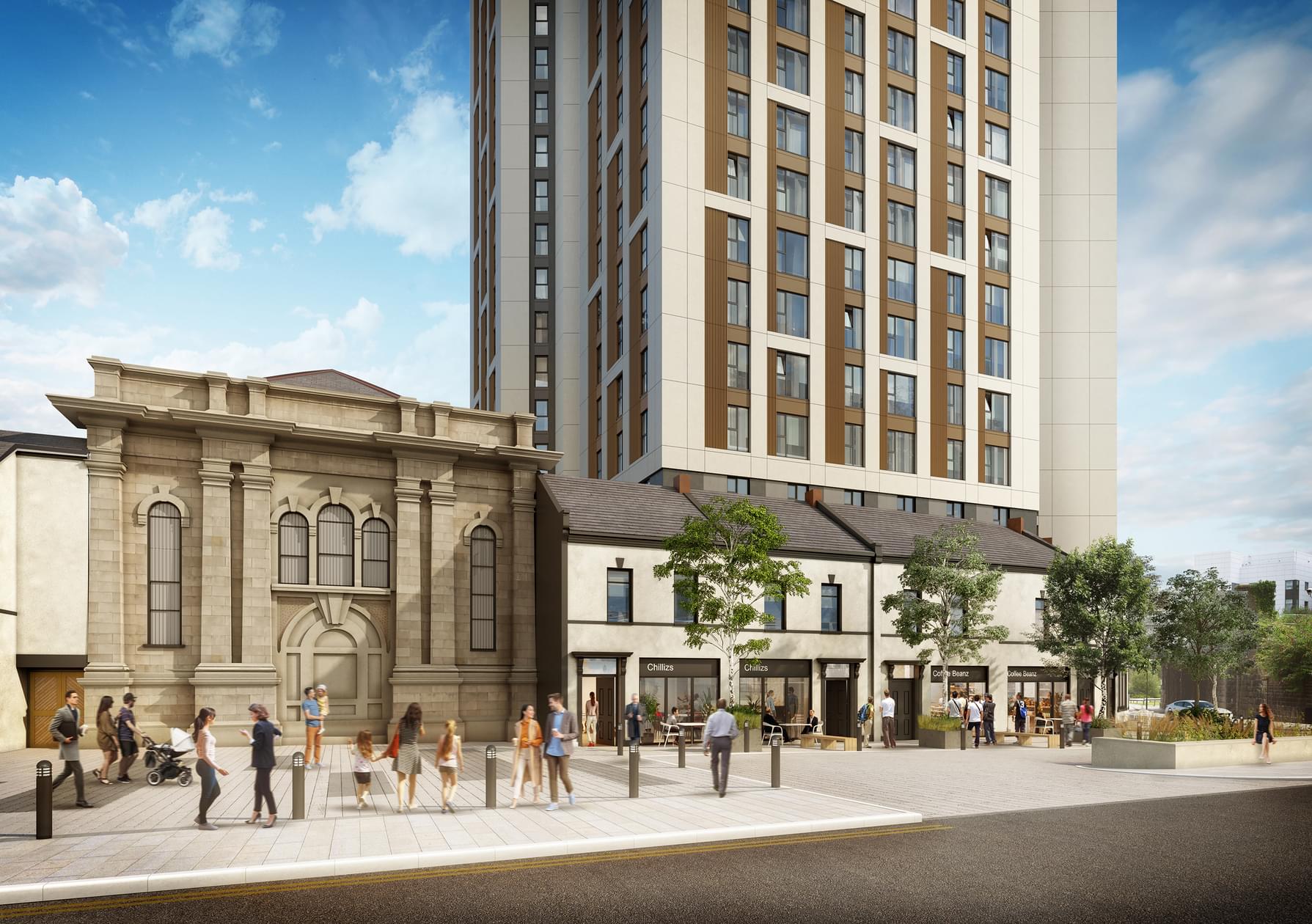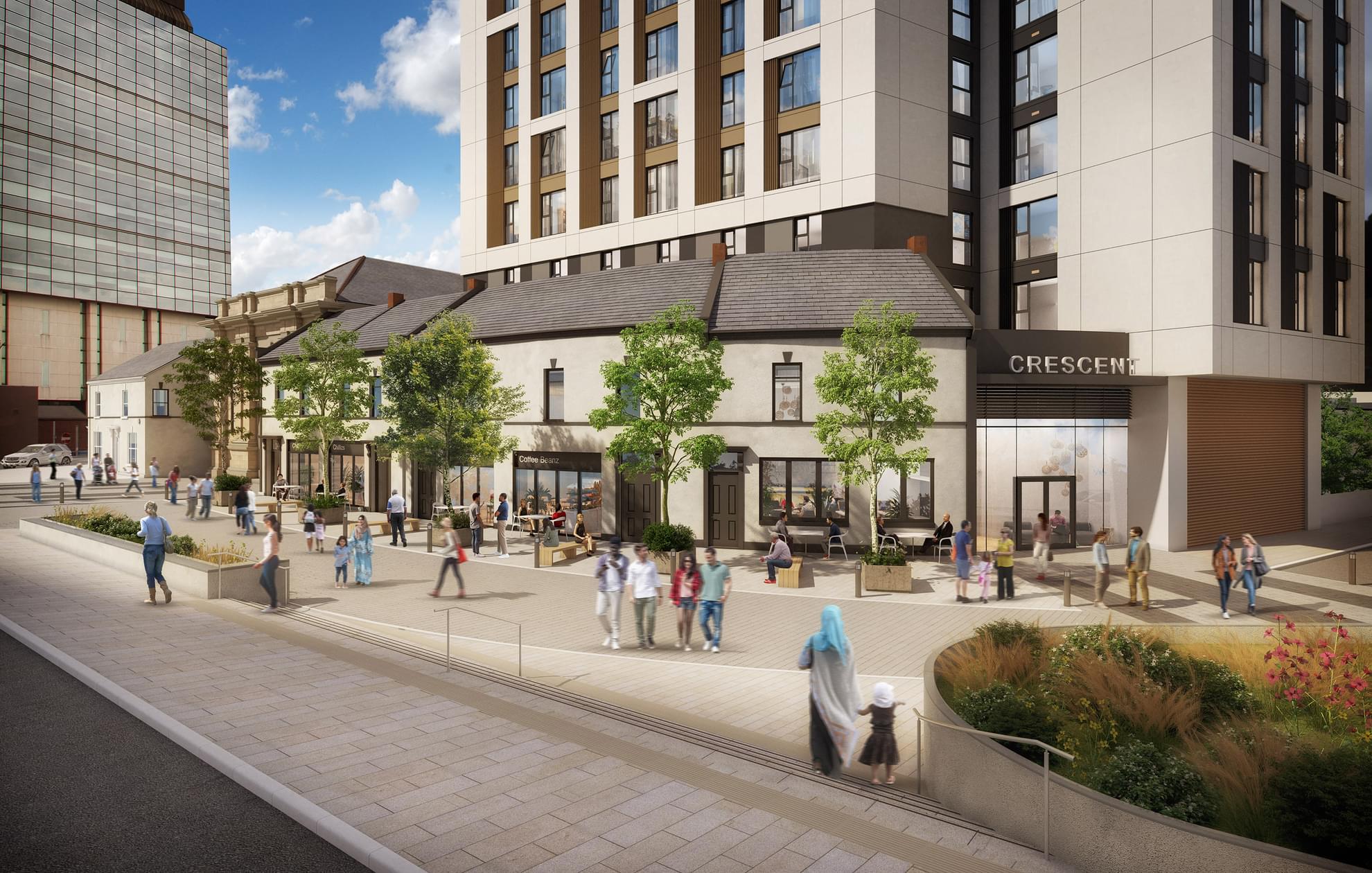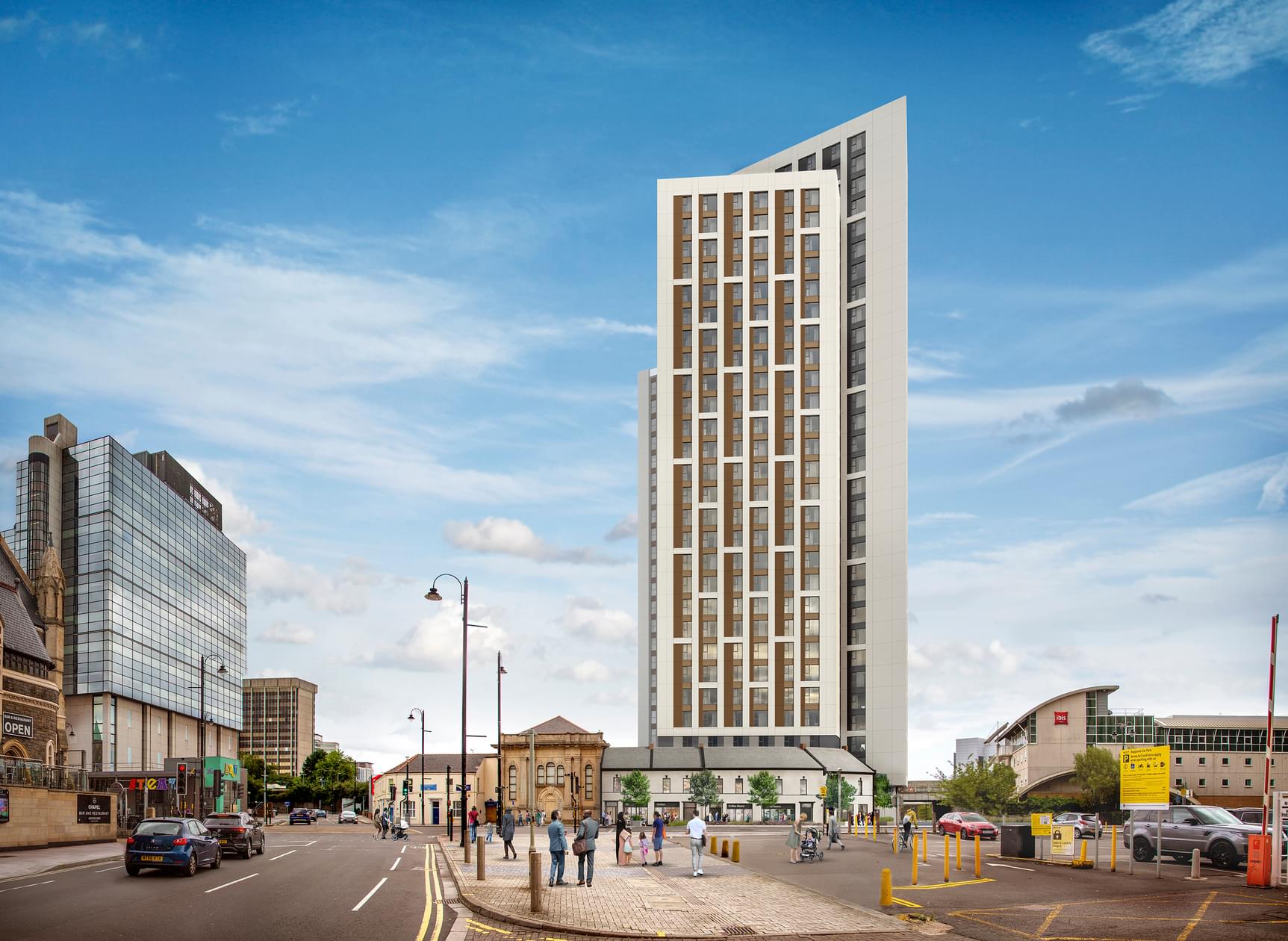Guildford Crescent
Cardiff, UK
project overview
Bringing new life into a historic corner of the city
This thoughtfully designed 30-storey residential tower will deliver 272 high quality, private built-to-rent homes. Instilling a sense of place, community and belonging, our design for Guildford Crescent integrates generous resident amenities, including first floor communal spaces and a rooftop terrace offering panoramic views across the city skyline.
A key feature of the scheme is the sensitive restoration and reimagining of Guildford Crescent’s original terraced buildings. These historic frontages will be retained and revitalised, preserving a much-loved part of the city’s heritage while introducing new commercial spaces at street level to support local businesses and encourage a vibrant, welcoming environment.
The building itself responds to the unique character of its surroundings. Rather than forming a single block, the design is broken down into three interlocking blocks which step down from 30 to 26 to 22-storeys.
This approach helps the tower sit comfortably alongside the neighbouring Masonic Hall and the surrounding streetscape, creating a varied and dynamic profile on Cardiff’s skyline.
The facade is composed of finely detailed concrete panels and recessed window modules that give the building texture, rhythm and visual interest. Subtle variations in colour and articulation between the three blocks help to break down the overall scale and give each part of the building its own character.
Throughout the project, the original design vision has remained at the heart of every decision. A consistent design and technical team has overseen the development from start to finish, supported by regular design reviews and quality checks to ensure the finished building stays true to that vision.
placemaking
Creating a place that feels welcoming, distinctive and connected to its surroundings
sustainability
Central to the design from the very beginning
The project makes the most of its highly accessible city centre location, encouraging residents and visitors to travel sustainably. Situated just a two-minute walk from Queen Street station and within easy reach of Cardiff Central, the development is entirely car-free, supporting the city’s ambitions for active travel and low-carbon living.
Designed to stand the test of time, its structure is formed from robust, off-site manufactured concrete panels, providing a durable, fire-resistant construction with a long lifespan. High quality facade materials, selected in collaboration with Cardiff Council, ensure the development is built to last and easy to maintain over the years.
The landscape design also plays a role in supporting Cardiff’s green infrastructure. New trees, planters and soft landscaping introduce greenery and biodiversity to this part of the city, helping to create a healthier, more attractive urban environment.
Beyond the physical design, the development’s sustainable approach is reflected in the way it has been delivered. A consistent design and technical team has overseen the project from start to finish, ensuring that quality, sustainability and long-term value have remained a priority at every stage.
key information
Project summary
Client
Galliford Try
Value
£52m
Completion
Ongoing
Team
Meet the team behind the project
Contact
Interested in
learning more?
Learn more about 'Guildford Crescent' and other projects by reaching out to one of our team
Get in touchRelated Projects

Station Quarter
Our vision is to create a vibrant and sustainable urban space that enhances connectivity, provides high quality housing and commercial opportunities, with new public spaces for residents and visitors.

Keynsham Regeneration
Our regenerative masterplan for Keynsham’s town centre is based around giving space back to the community and enhancing the surrounding public realm.

Guy's and St Thomas' Cancer Ward
This specialist Teenage and Cancer Unit supports patients with care and dignity
