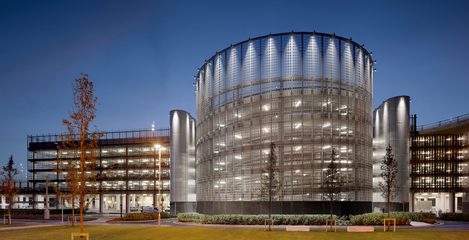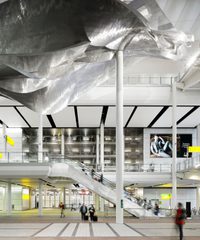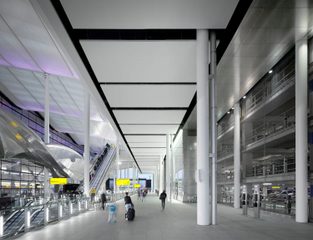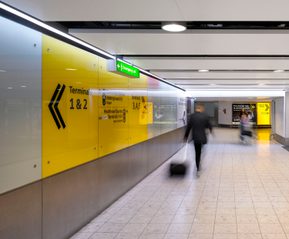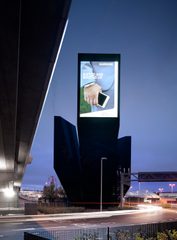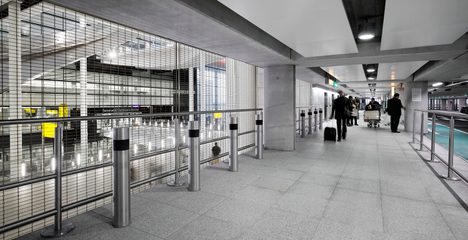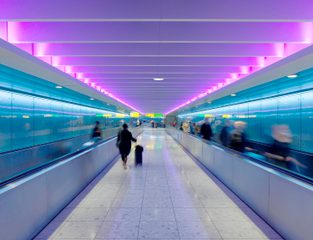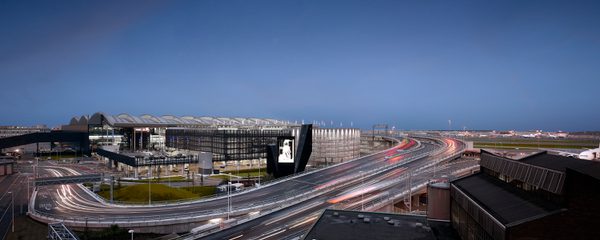Heathrow Airport MSCP Terminal 2A
Heathrow, UK
project overview
Enhancing the passenger experience at a major London airport
We were commissioned to design and deliver a new, large, six level multi-storey car park alongside a main land side elevation of the new Terminal 2A building.
The multi-functional passenger interchange and car park facility are connected by a covered court which acts as a gateway to the entrance of the terminal. Within it sits a large art installation which graces the 30 million arriving and departing passengers who travel through every year.
The covered court offers a ‘transitional’ experience for people moving between the car park and the airport and sympathetically continues the aesthetic of the terminal building. A design which provides a strong, modern and consistent look and feel throughout.
key information
Project summary
Location
Heathrow, TW6 1EW
Client
Laing O’Rourke
Size
1,525 spaces
Value
£140m
Completion
2014
Team
Meet the team behind the project
Contact
Interested in
learning more?
Learn more about 'Heathrow Airport MSCP Terminal 2A' and other projects by reaching out to one of our team
Get in touchRelated Projects

Stanley Street Car Park
This visually dynamic and interesting multi-storey car park at the edge of Manchester city centre is an essential part of the surrounding community, serving commuters and residents alike.

Oxford Station
Our masterplan concept has been designed to build upon the original masterplan principles, helping to create a significant and ambitious landmark for the city.

The Hard Interchange
Our welcome redesign of the transport hub provides improved use of its transport services to better welcome a range of visitors to Portsmouth.
