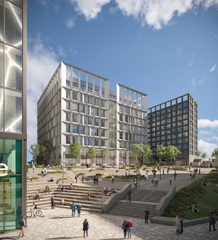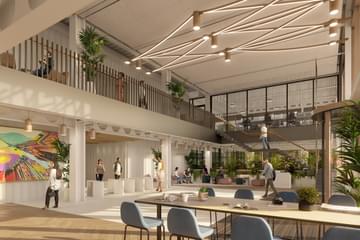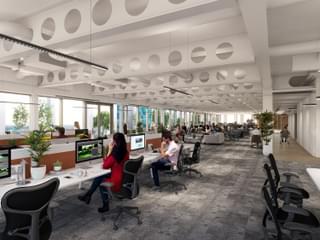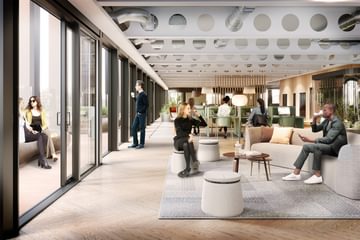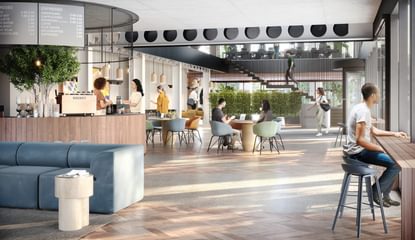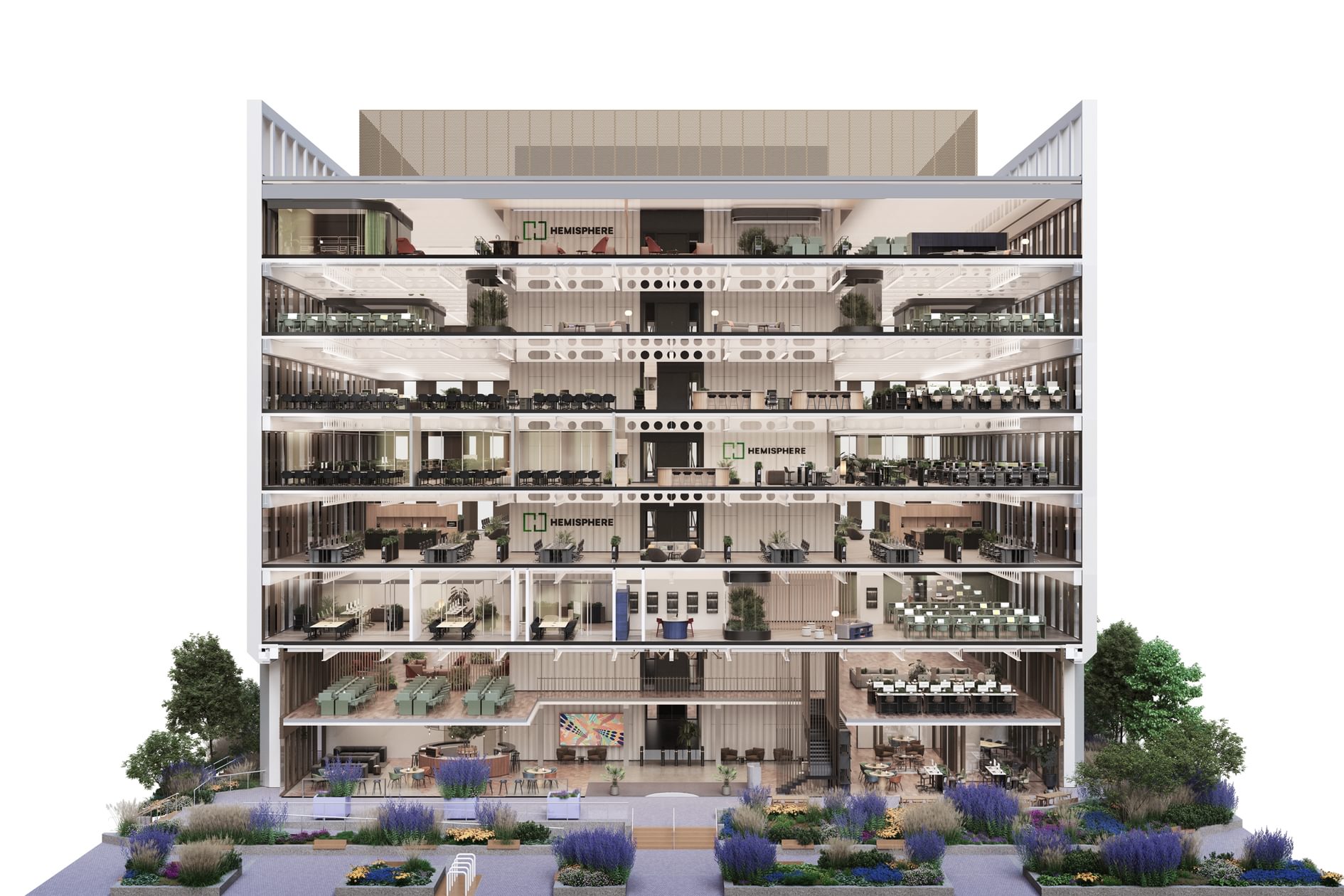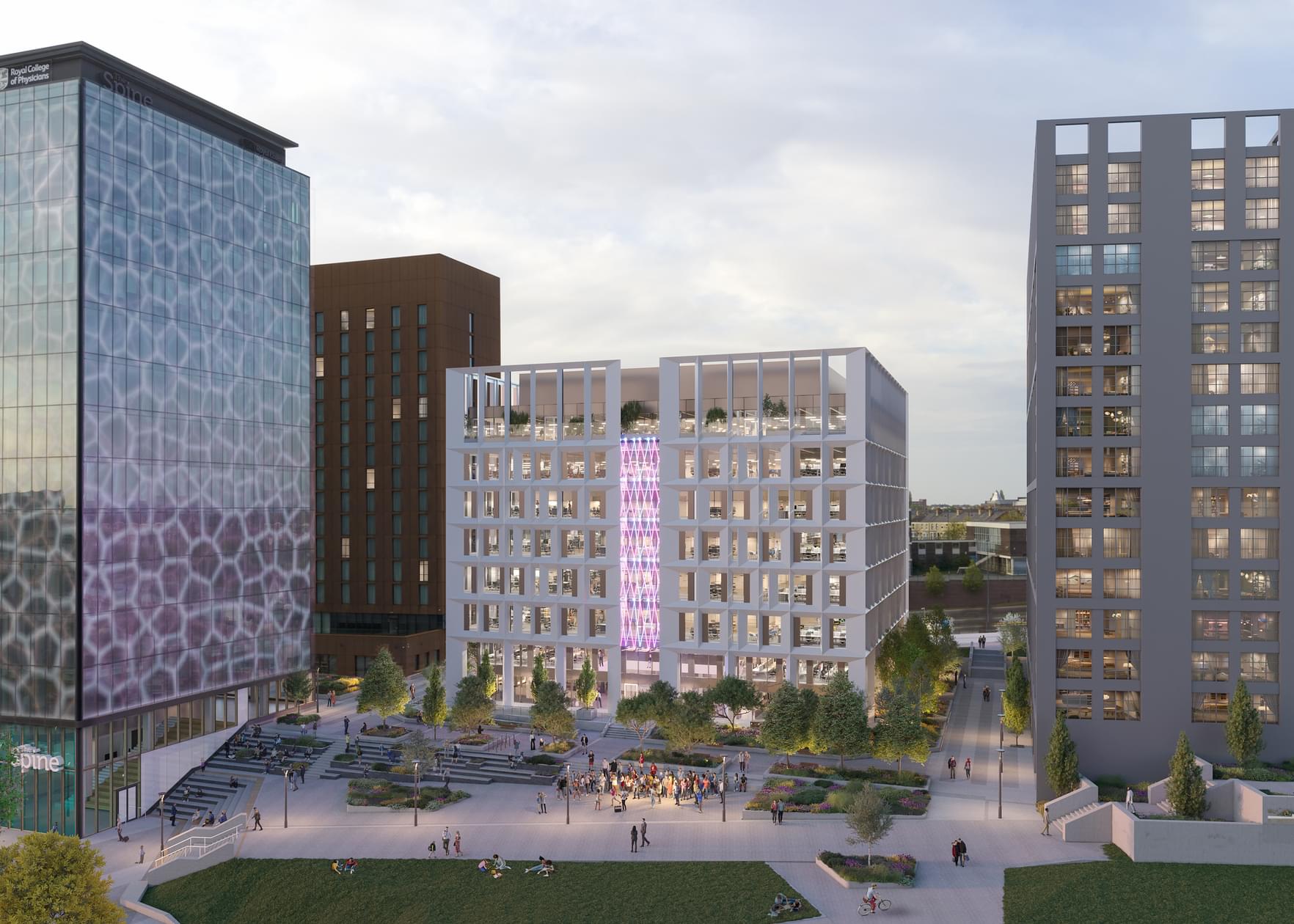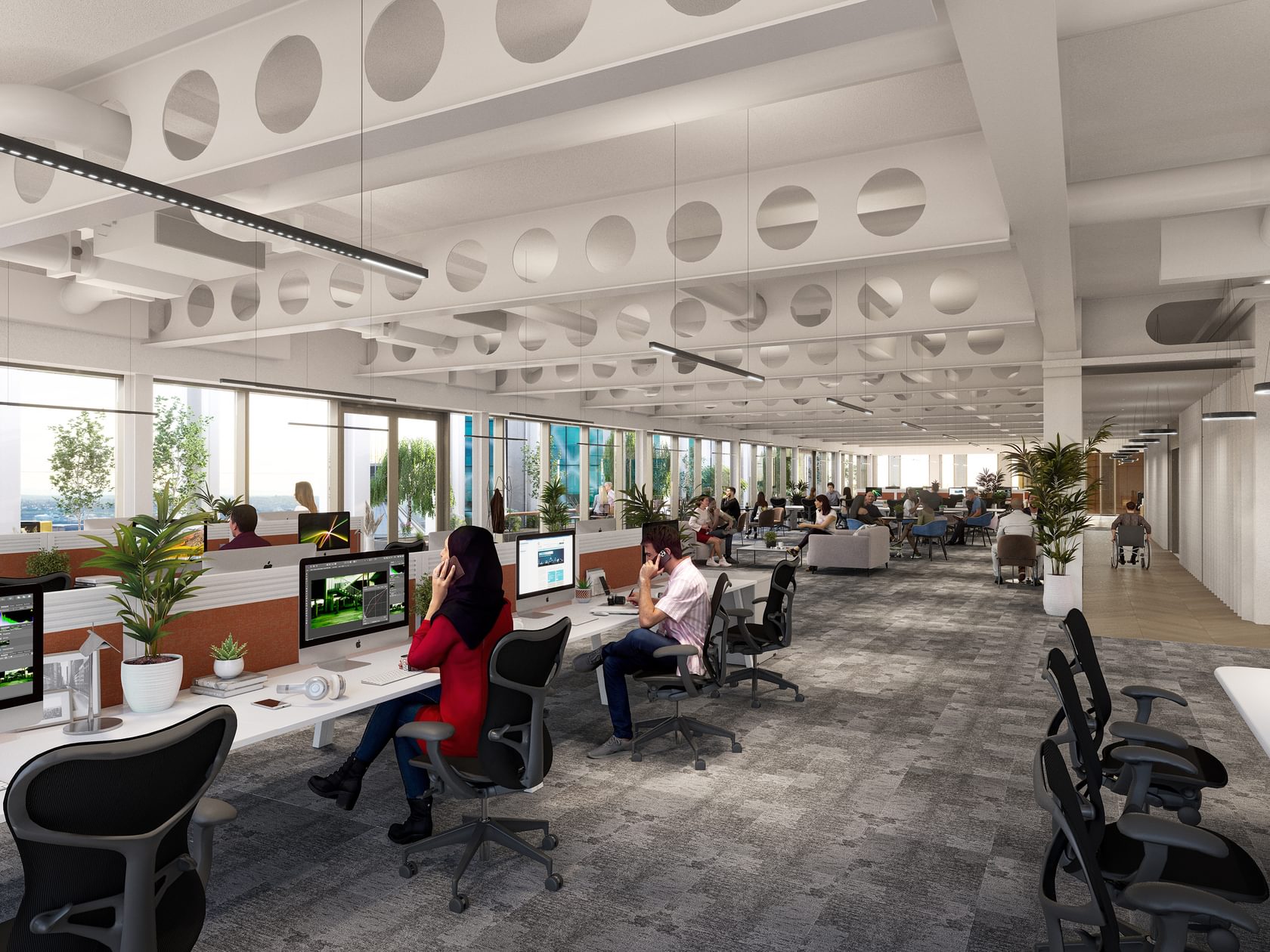HEMISPHERE One
Liverpool, UK
project overview
Transforming what the future workplace will look and feel like
HEMISPHERE One is a new laboratory and workspace development, with collaboration spaces, a wellness studio, cafe and new areas of public realm, set to be the first operationally net zero carbon building in the Liverpool City Region.
The building sits on the new Paddington Village development next to our recently completed The Spine, the new northern home for the Royal College of Physicians (RCP).
One of the project’s key aspirations is to create a place for a happier and healthier workforce which will encourage greater creativity and productivity through its smart design features.
With biophilic interventions used throughout, the workplace will prioritise health, social and cultural wellbeing, aspiring to achieve six global sustainability accreditations.
In line with the ethos of ‘bringing the inside out’, HEMISPHERE One will provide outdoor workspace and spaces for exercise and relaxation for both employees and the general public to enjoy. It will also feature an innovation lab and multi-purpose event space.
The building’s unique design and position at the gateway to the city will make the building a place that people will want to visit, whilst showcasing the very best of health, life sciences and technology in the region.
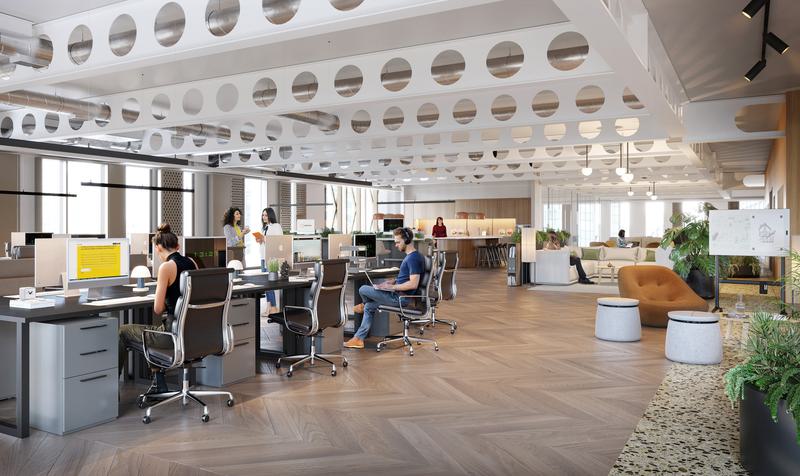
sustainability
Setting a benchmark in sustainability targeting six global accreditations
HEMISPHERE One will be the first new build office development in the Liverpool City Region designed to be operational net zero carbon, achieving 55kwh/m2 per year, embodying 30% less carbon than a typical office building, 30% less energy consumption, 40% less glazing and 20% more natural ventilation.
It will be one of the UK’s first new builds with operational Net-Zero, Platinum WELL, BREEAM Excellent, EPC Rated A, WiredScore certified and NABERS 5.5*.
design concept
Revolutionary design inspired by the human brain
key information
Project summary
Location
Liverpool, L7 3FA
Client
Sciontec
Value
£56m
Size
119,612 ft 2
Enviromental
Net zero carbon in operation (Targeted)
WELL Platinum (Targeted)
BREEAM Excellent (Targeted)
EPC rated A (Targeted)
WiredScore certified (Targeted)
NABERS 5.5* rating (Targeted)
Awards
Insider Liverpool Property Awards 2022
Winner - Future Ambition Award
Insider North West Property Awards 2023
Shortlisted - Purpose Led Innovation Award
Insider Liverpool Property Awards 2021
Shortlisted - Future Ambition Award
Team
Meet the team behind the project
Contact
Interested in
learning more?
Learn more about 'HEMISPHERE One' and other projects by reaching out to one of our team
Get in touchRelated Projects

The Spine
Our design utilises pioneering research in innovative ways, creating an exceedingly positive and responsive workplace that will be one of the healthiest workplace environments in the world.

Daphne Steele Building
WELL Platinum certified university building setting new standards in wellbeing, sustainability and low-carbon design in higher education.

UK Hydrographic Office
Winner of the British Council for Office’s Best of the Best Workplace, this transformational workplace encourages new ways of collaborative working.
