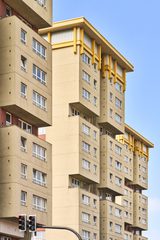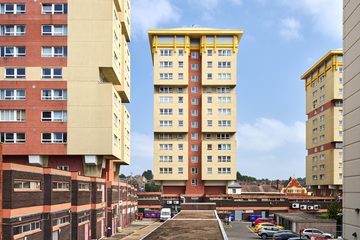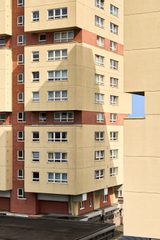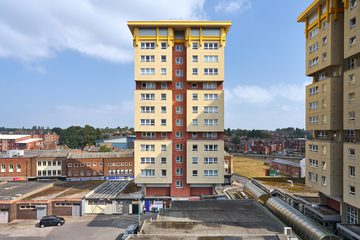High Rise Roll Out Programme
Wakefield, UK
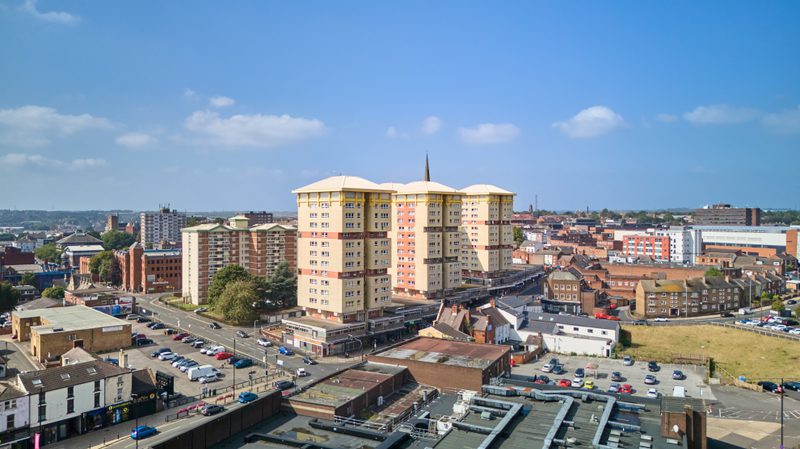
PROJECT OVERVIEW
A dedication to improving residents’ safety and wellbeing
In line with WDH’s commitment to invest in the welfare of their residents, a comprehensive programme of fire and safety upgrade works was rolled out to six of their high-rise residential tower blocks in Wakefield.
The scheme was commissioned following a successful pilot programme at a tower block in Knottingley and in advance of any formal legal requirements. The scheme forms part of the client’s ongoing, wider ambitions to continue to provide outstanding living conditions for their tenants across their extensive property portfolio.
Completed in two separate contracts, each consisting of three buildings, the first contract was carried out at Greenwood House, Tudor House and Warren House, and the second contract at Primrose House, Manor House and Trinity House.
The blocks are split into two property types, with Greenwood House and Primrose House being of the same design and the remaining four blocks, known as the Kirkgate blocks, also consisting of a similar design to each other.
Under our longstanding relationship with WDH, we were employed to lead the delivery of the scheme and, as such, provided Project Management, Employer’s Agent, Principal Designer, BIM Coordinator, and Quantity Surveyor services, as well as the provision of quality assurance and technical assessments. To support the designs and enhance stakeholder engagement for the scheme, we also provided BIM Modelling services.
To carefully manage the project’s progress against programme and budget throughout, our role involved carrying out weekly site visits and quality monitoring inspections.
UPGRADING SECURITY
Enhancing the safety of tenants with new security systems
To improve security at the sites, the project included the installation of CCTV, access control and door entry systems. These are fully integrated to provide a seamless service, including reactive recording, as well as the door entry system and domestic and communal fire alarms.
The new cameras provide full digital imagery and recording in high definition, and are able to store data for 30 days. WDH are also able to benefit from central monitoring at their offices via their existing CCTV monitoring platform, which includes both off-site and on-site data storage.
The new access control system and door entry systems also incorporate key features to enhance tenant security. For example, access controls are not just included at the main entrance but also at internal doors and lifts to inhibit tailgating.
The system also includes video door entry at the main entrance and the remote system management tool allows the client to programme fobs and amend configuration settings and access allowances without attending site. Off-site reporting is also available which highlights any abnormal activity such as excessive access requests.
FIRE SAFETY
Upgrading fire safety measures to protect residents
Enhancing safety at the sites, the automatic fire detection and suppression systems have been updated to conform to British Standards and bring the buildings in line with latest regulations.
Communal fire doors, flat entry fire doors, certified wall construction, Part 1 Fire Systems, Part 6 Fire Systems (with Part 1 interfaces), sprinkler and ventilation systems (including fire and smoke), and a regime of fire stopping services have all been provided at each tower block. New emergency lighting has also been supplied.
PROJECT CHALLENGES
Working collaboratively to overcome complexities
Four of the tower blocks, situated above the Trinity Shopping Centre (Tudor House, Manor House, Warren House and Trinity House), provided an extra challenge in terms of access and complexity, requiring close liaison with the Facilities Manager of the shopping centre below, and tenants during the design stage of the project.
This close collaboration ensured that the works could be carried out efficiently and in a safe manner, without affecting the users of the building and surrounding facilities.
Team
Meet the team behind the project
Contact
Interested in
learning more?
Learn more about 'High Rise Roll Out Programme' and other projects by reaching out to one of our team
Get in touchRelated Projects

WDH
We are proud to have been supporting WDH for over 8 years in creating safe, sustainable communities, by providing building consultancy services on new-build, refurbishment and conversion projects.

Independent Living Schemes
We are supporting WDH with the ongoing maintenance and modernisation of the ISL properties, which comprises a £6 million annual program of work.

West Garth
Our building consultancy team was appointed to deliver a remodelling and refurbishment into a short-term respite care facility.
Related News

Exciting plans to enhance a high-rise residential block in the heart of Huddersfield are shared with the public
Project News
22 Aug 23

A closer look at the 2023 Building Regulations etc. (Amendment) (England) Regulations 2023 and their impact of project dynamics
Practice News
8 Dec 23

David Kelly becomes our new production director
Practice News
2 Jan 24

