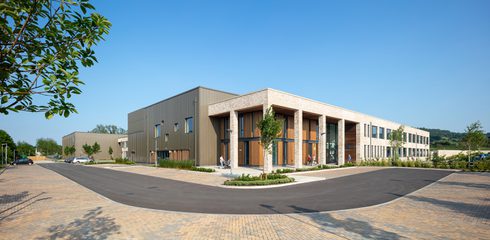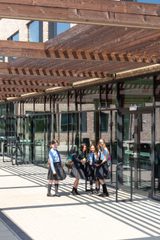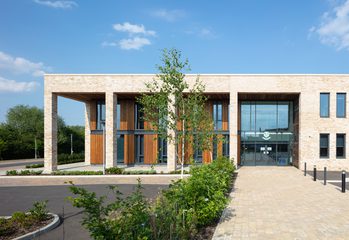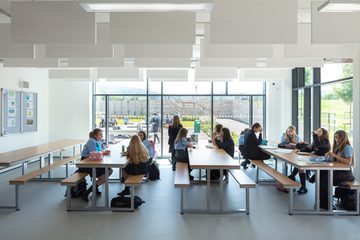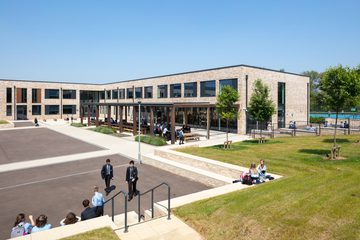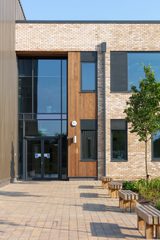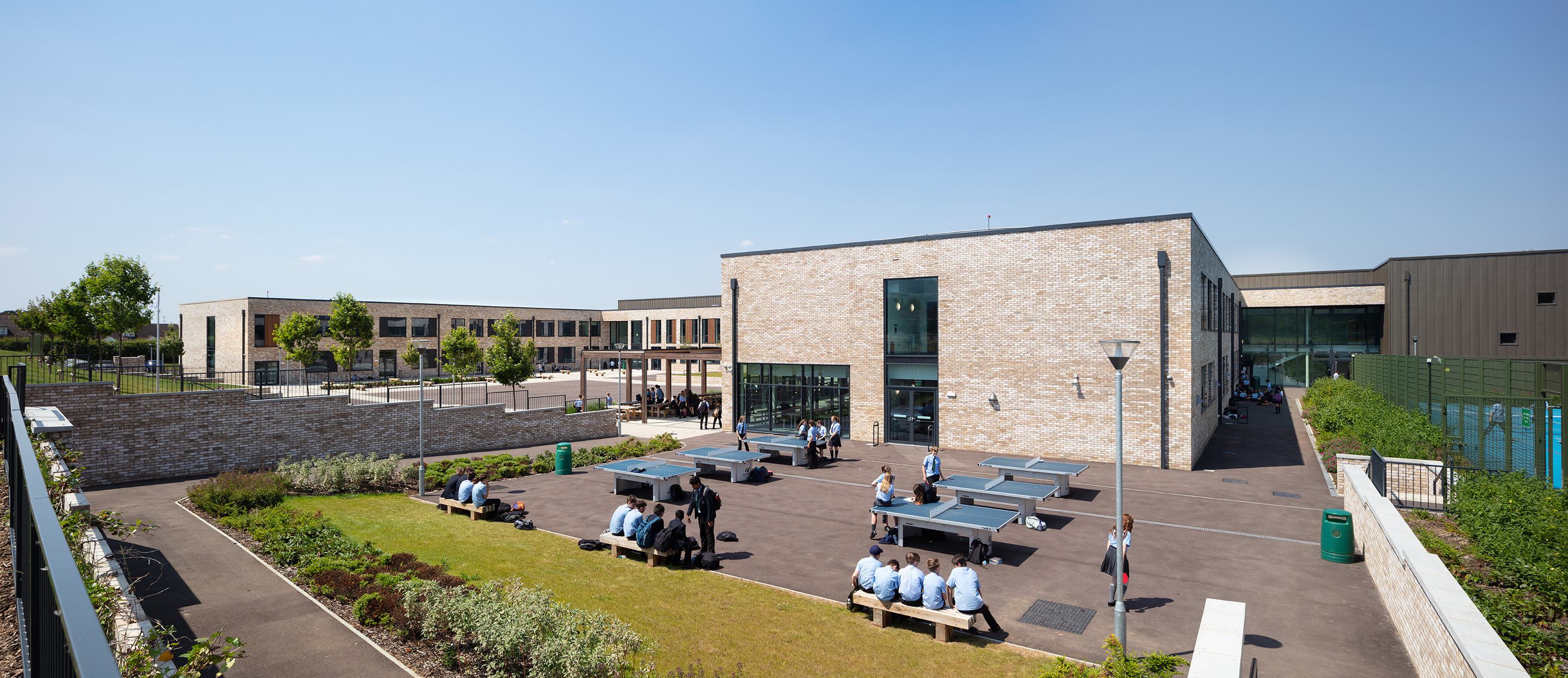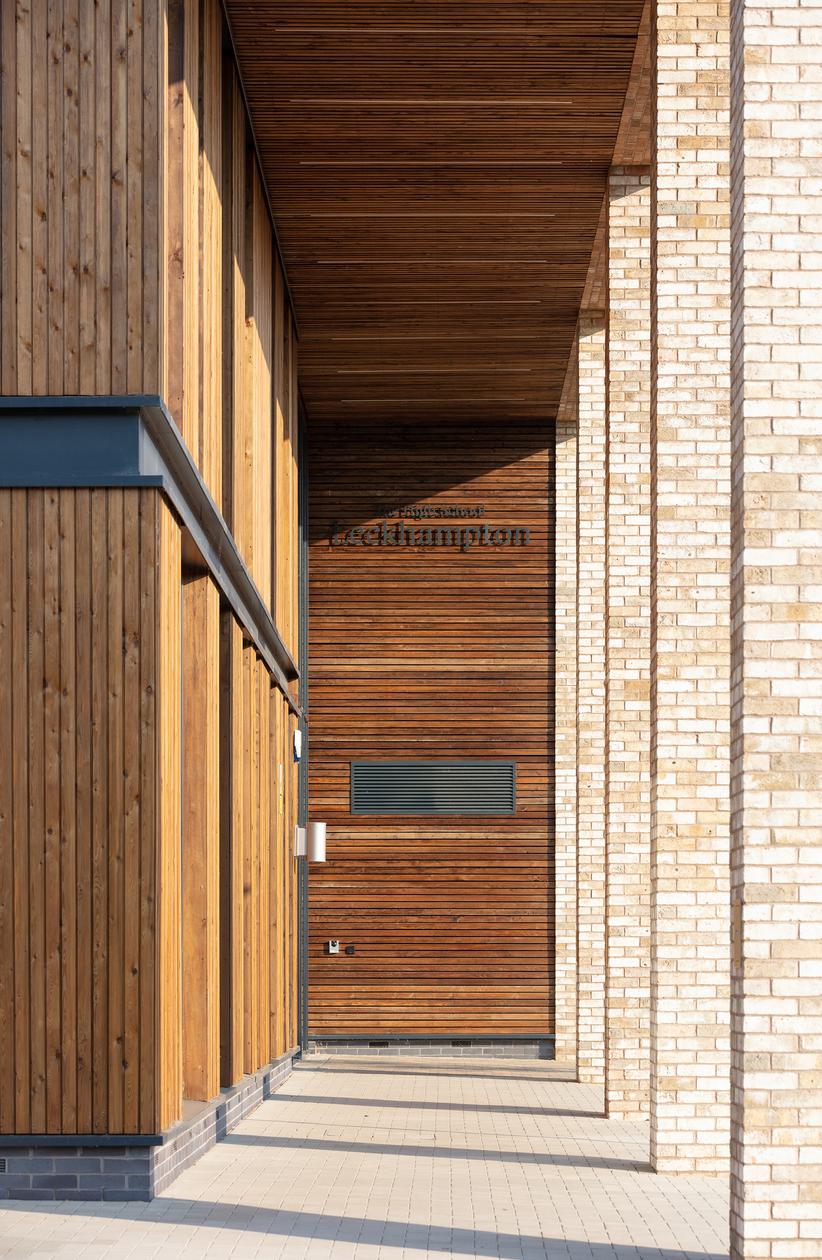High School Leckhampton
Cheltenham, UK
PROJECT OVERVIEW
A new mixed comprehensive school designed to inspire students
High School Leckhampton, our 900-place secondary school in Cheltenham, is a flagship project for the local area demonstrating the Council’s commitment to reaching zero carbon emissions.
The 7,900 m2 net zero carbon in operation school creates an inspiring teaching and learning environment, where pupils are encouraged to achieve their full potential. Our landscape-led design respects the surrounding environment on the edge of an Area of Outstanding Beauty (AONB), incorporating natural materials, careful massing and sympathetic landscaping.
DESIGN CONCEPT
Reflecting the school’s curriculum and aspirations
SUSTAINABILITY
The path to achieving net zero carbon
Led by the Council’s aspirations, sustainability formed a key part of the project brief to achieve net zero carbon in operation. We undertook an optioneering process, creating multiple variations of our design to identify the best option for energy reduction across orientation, fabric, lighting, air tightness and ventilation.
Developed using sustainable design principles, we integrated air source heat pumps for natural ventilation, high levels of insulation to reduce temperature fluctuations and glazing creating an abundance of natural light.
Helping to boost focus, productivity and wellbeing for students and staff, we created an energy management policy for continual monitoring, feedback and improvement in the school’s energy usage.
The school has a certified EPC of A+ and DEC A, powered entirely by onsite renewables with a 1,500 m2 photovoltaic array. An energy assessment was carried out in line with Approved Document L of the Building Regulations, in which our design demonstrated a carbon emission rating improvement of 26% over the necessary requirements.
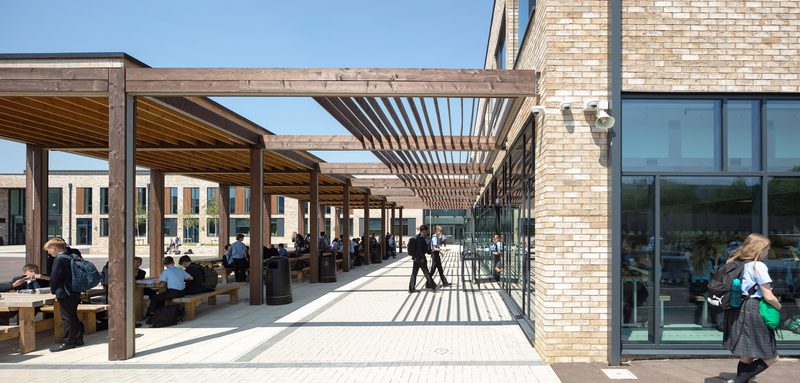
LANDSCAPE DESIGN
Encouraging collaborative indoor and outdoor learning
Our design respects the sensitive setting of the AONB, creating a landscape where everyone can create lifelong memories. Integral to the entire school design, the wider landscape character considers the existing context of the site, levels, constraints and views.
Led by topography, the site is split into three sections of terraces – the sports fields and the all weather pitch inhabit the higher two terraces, with the building sitting in the lowest area with good access levels to the local road and pathways.
Informal hard courtyard areas and an external covered dining area encourage socialising, alongside informal soft landscaped areas which provide year round seasonal interest and support outdoor learning.
key information
Project summary
Location
Cheltenham, GL53 8QF
Client
Gloucestershire County Council
Completion
2022
Value
£35m
Environmental
Net zero carbon in operation
DEC A
EPC A+
Size
7,900 m 2
Includes
900 pupil places
450 seat main hall
Four court sports hall
All weather pitch
Fitness suite
Awards
Michelmores Property Awards 2023
Winner - Education Project of the Year
Michelmores Property Awards 2023
Shortlisted - Building of the Year
Team
Meet the team behind the project
Contact
Interested in
learning more?
Learn more about 'High School Leckhampton' and other projects by reaching out to one of our team
Get in touchRelated Projects

The Deanery Church of England Academy
Positioned at the heart of new the 25,000-home Wichelstowe development, the academy binds educational and leisure facilities to create a sense of place and belonging.

Rhyl High School
Rhyl High School sets the standard for education buildings in Wales, demonstrating a commitment both to the quality of education and improving people’s life choices.

Birkenhead High School Academy
The transformational programme of refurbishment, remodelling and new build, encourages pupils to pursue their interests and break the glass ceiling in terms of ‘traditional’ career choices.
