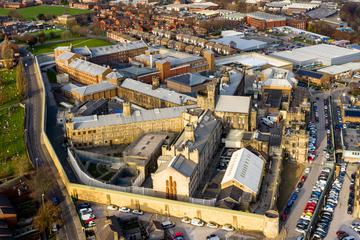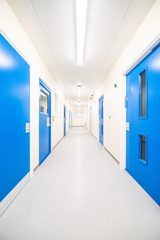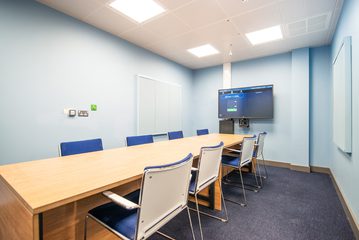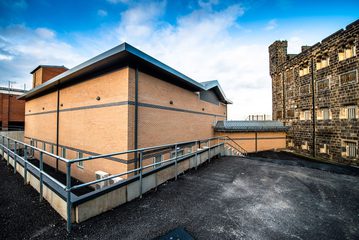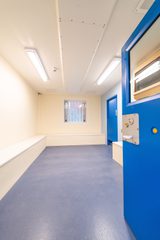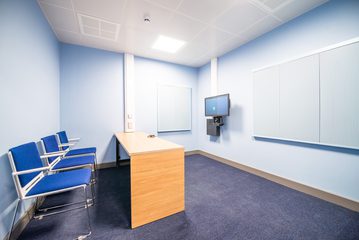HMP Leeds
Leeds, UK
Sectors
People
project overview
Modernising a Grade II listed prison to improve prison procedures
Our building consultancy team acted as lead designer and technical assessor on the redesigned reception, video court area, and Mandatory Drug Testing Centre at HMP Leeds. The new reception connects the Grade II listed radial prison through a link corridor, replacing the existing reception’s layout with one more suitable for a modern prison that met the Ministry of Justice’s standards.
Achieving BREEAM Excellent accreditation, our redesigned layout aimed to improve the quality of living and working for 1,200 prisoners, staff, and visitors, while enhancing safety. The new layout also meant that processes could be simplified to enable smoother daily operations.
Due to the reception’s link to the existing Grade II listed building, we liaised with the local Conservation Officer and Planning Authority, ensuring the building link was the other existing buildings surrounding the reception.
We undertook careful cost management and value engineering for the Ministry of Justice, meaning that we were able to incorporate additional elements into the original budget, including the Mandatory Drug Testing Centre and video court area.
Our project delivery was meticulously planned throughout the project while working in the live prison. Strict security meant that materials, vehicles and tools needed to be individually logged, with all workers searched and vetted. Site hours were also reduced and works and delivery schedules were carefully phased and planned. We extended the programme was extended to allow for security requirements and used lean programming techniques were used to manage timescales.
EFFICIENCY
Using design to create efficiencies
The new reception layout has enabled activity to be more streamlined and has reduced disruption caused by the existing reception.
The video court area has given prisoners the opportunity to attend court hearings from prison, reducing the time spent in holding cells before and after hearings, as well as having a positive impact on court waiting times and causing less stress to prisoners. This is also a much more cost-effective way of holding court hearings.
As prisoners are not transported from holding cells and vehicles, they are able to walk from their cells without being searched, reducing feelings of stress and anxiety caused by journeys to court and improving prisoners’ wellbeing.
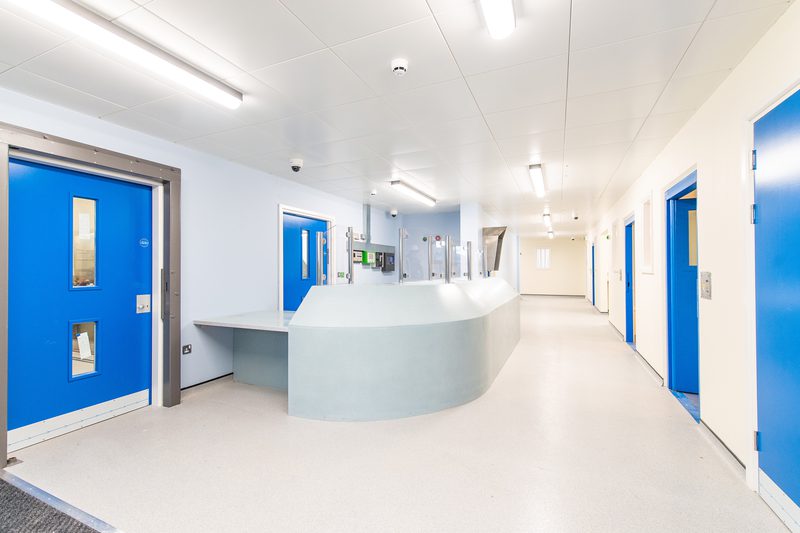
environment
Ensuring environmental benefits
We carefully considered the co-existence of the built and natural environment to ensure that the project achieved BREEAM Excellent accreditation. The building is designed to be two storeys high to prevent an impact on the roofline of the existing prison and the surrounding area. It was also constructed on brownfield land, requiring the remediation of a contaminated site to make the land usable.
We used materials such as reinforced concrete for their thermal massing capabilities, which reduces the prison’s reliance on heating and cooling systems and their incurred costs. LED lighting, with solar panels on the reception roof, increases the use of renewable electricity and provides further operational cost savings.
Air pollution and the carbon footprint of the prison was reduced by the inclusion of the video court area; fewer vehicles were required to enter and leave the prison to transport prisoners to court. This had an added security benefit as prisoners are contained in the facility.
We integrated the waste management system for the new reception into the prison’s existing system. This varies from other systems as there is waste which needs to be disposed of sensitively, including prisoner files and personal information. This is incinerated, rather than recycled for data protection.
We used BIM data to provide a visual analysis of the caption which enabled design tweaks to be made based on the environmental impact of the prison’s energy consumption. This helped to reduce energy use and provided information on how energy levels could be optimised.
social value
Creating Social Value
The new Mandatory Drug Testing (MDT) facility has helped to promote the ‘inspiring healthier prison community’ initiative, whilst ensuring the safety of the prisoners and staff.
Key social value outcomes achieved were safeguarding the prisoners from substances and improving their wellbeing. Early substance abuse can be monitored and treated in the facility, leading to a safer prison for all prisoners and staff, and enhancing quality of life. When prisoners are released it can be difficult to rehabilitate them if they have a drug problem, and this could help to prevent re-offending.
Outside the MDT, the link corridor connecting the reception and listed area of the prison incorporated art by a prisoner. The Governor allowed the prisoner to undertake street-scene designs on the walls, which gave him an opportunity to continue his passion for art and reflect the creative diversity of the prison community.
By our team being located around the prison with local subcontractors, the scheme supported community cohesion and retained value in the local economy. This provided quality and cost savings to the client by discounts from bulking works and developed long-term trusted supplier relationships, and. It also supported sustainability remits, as working with local suppliers reduces carbon miles.
Contact
Interested in
learning more?
Learn more about 'HMP Leeds' and other projects by reaching out to one of our team
Get in touchRelated Projects

Equans HMCTS Framework
We provide services for a range of refurbishment and improvement works, including general refurbishment and reconfigurations, WC refurbishments, and office fit-outs.

Chelmsford Magistrates Court
The development accommodates five Magistrate court rooms and a Crown Court.

