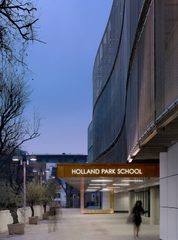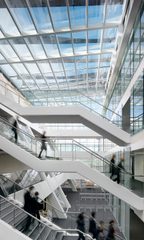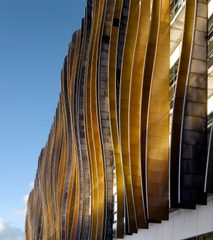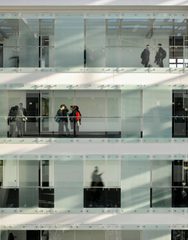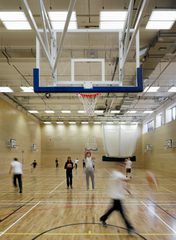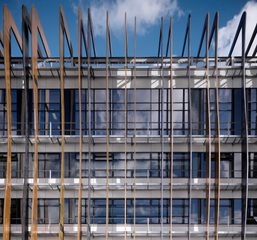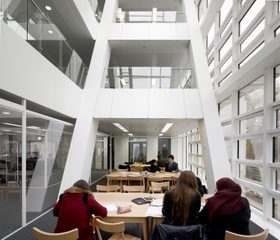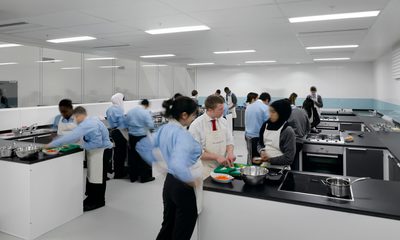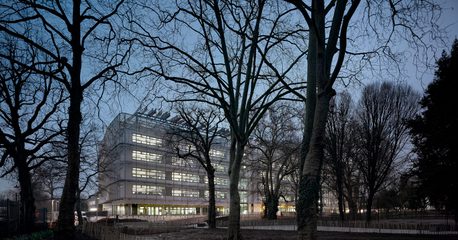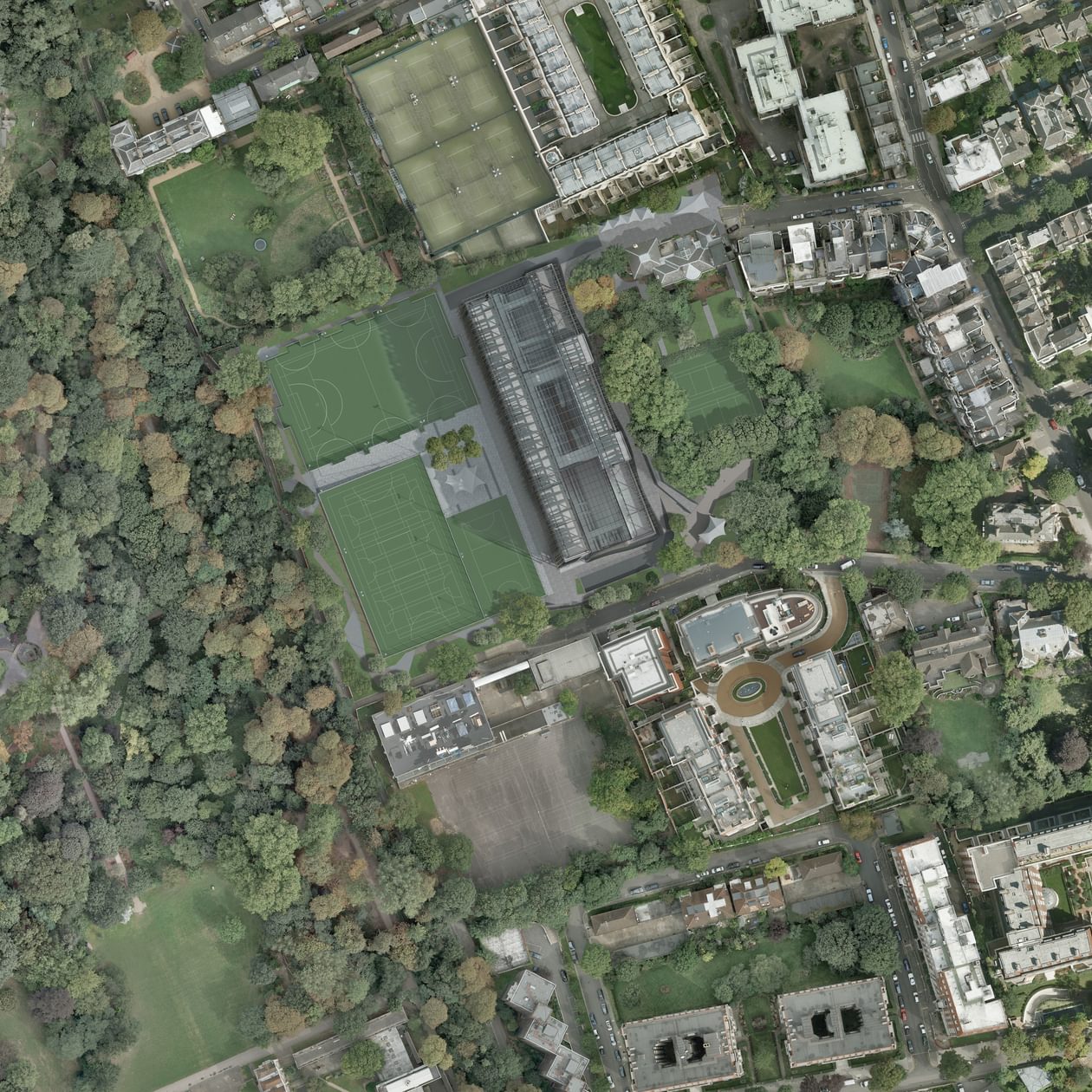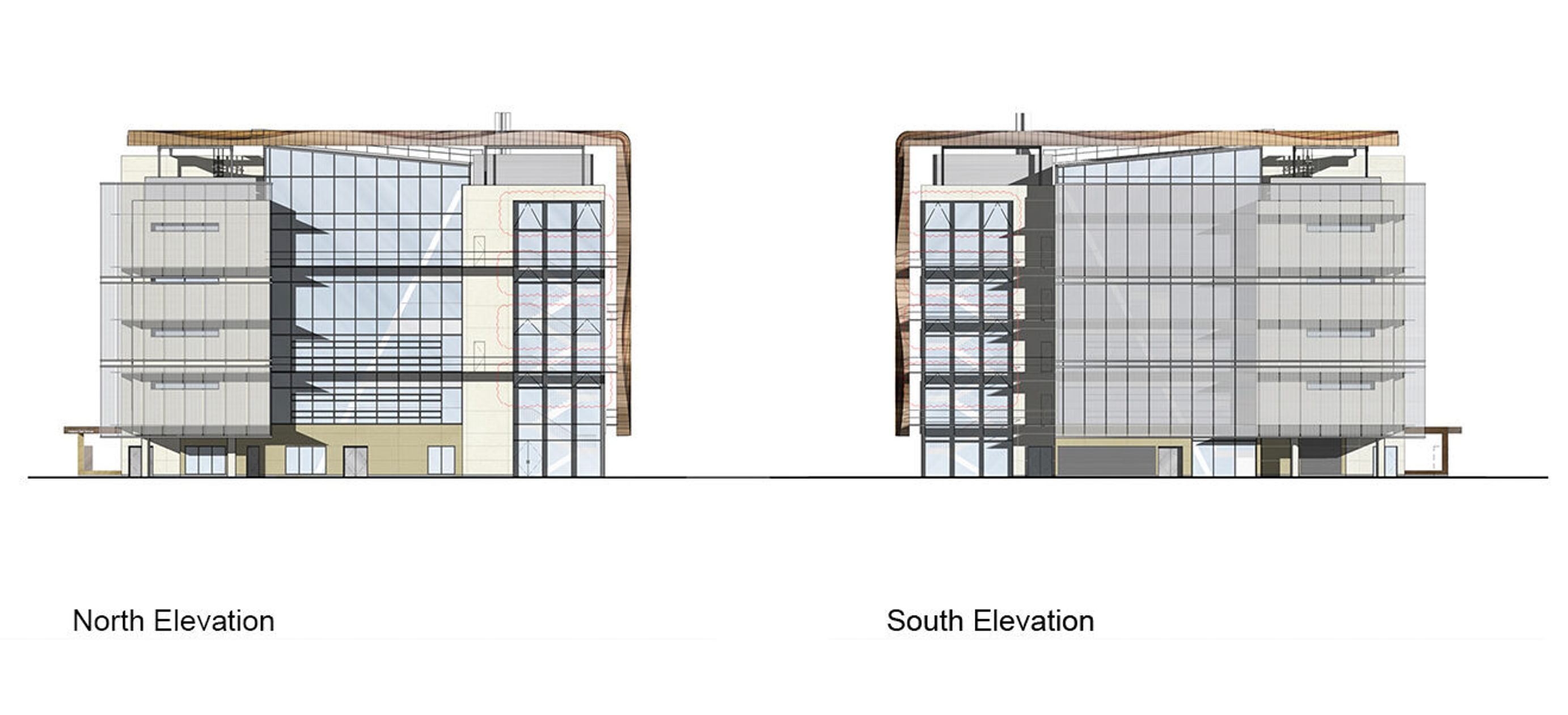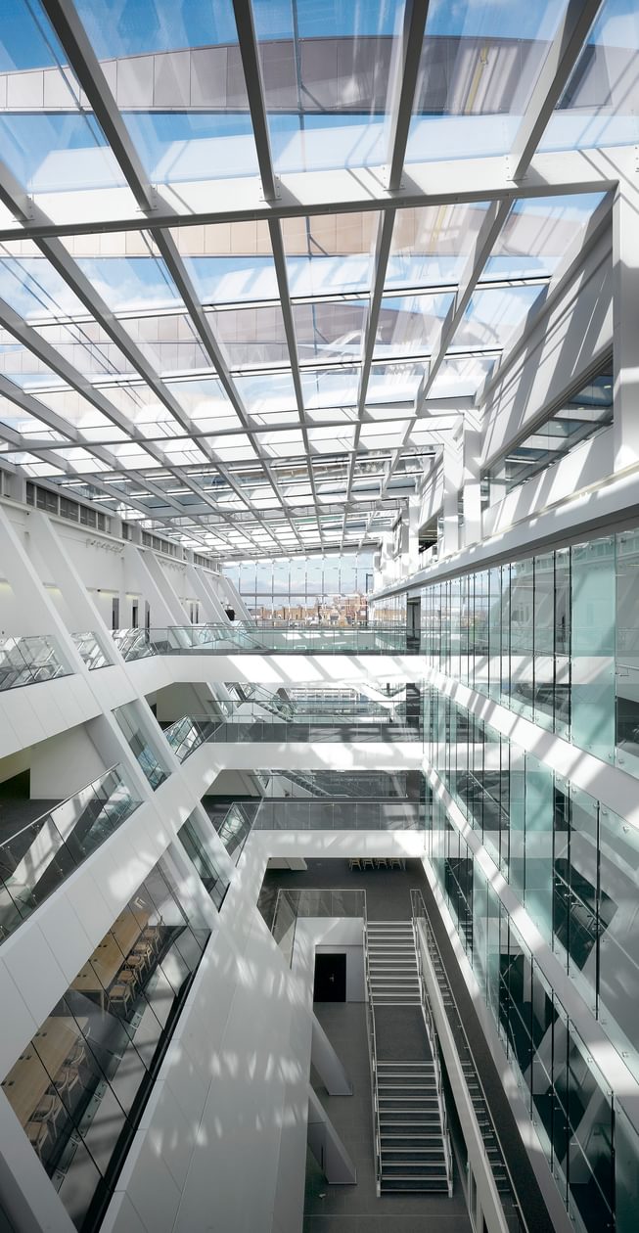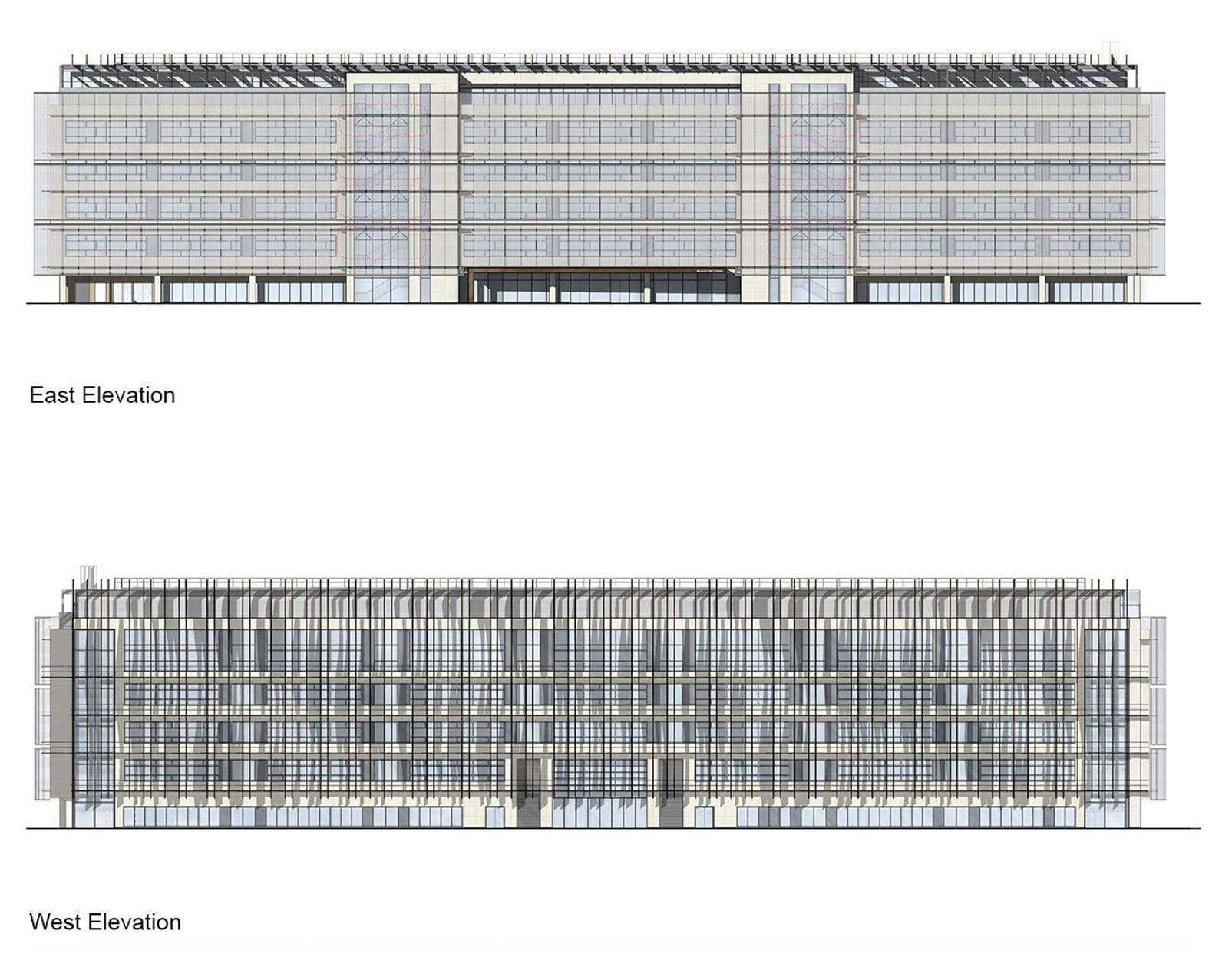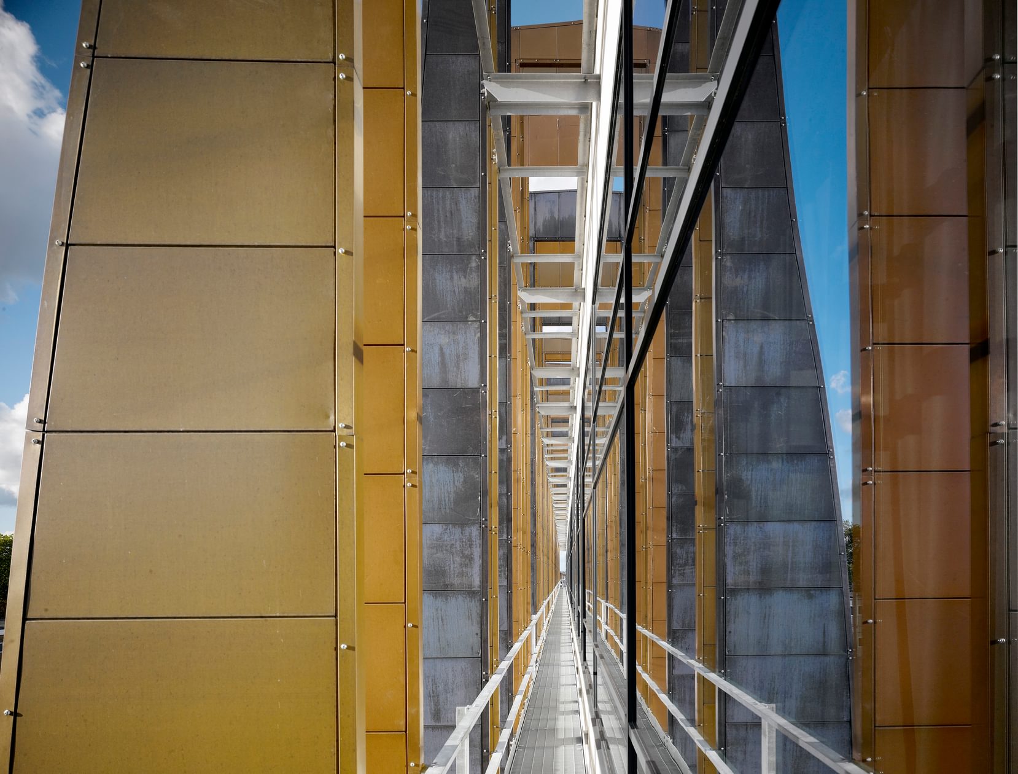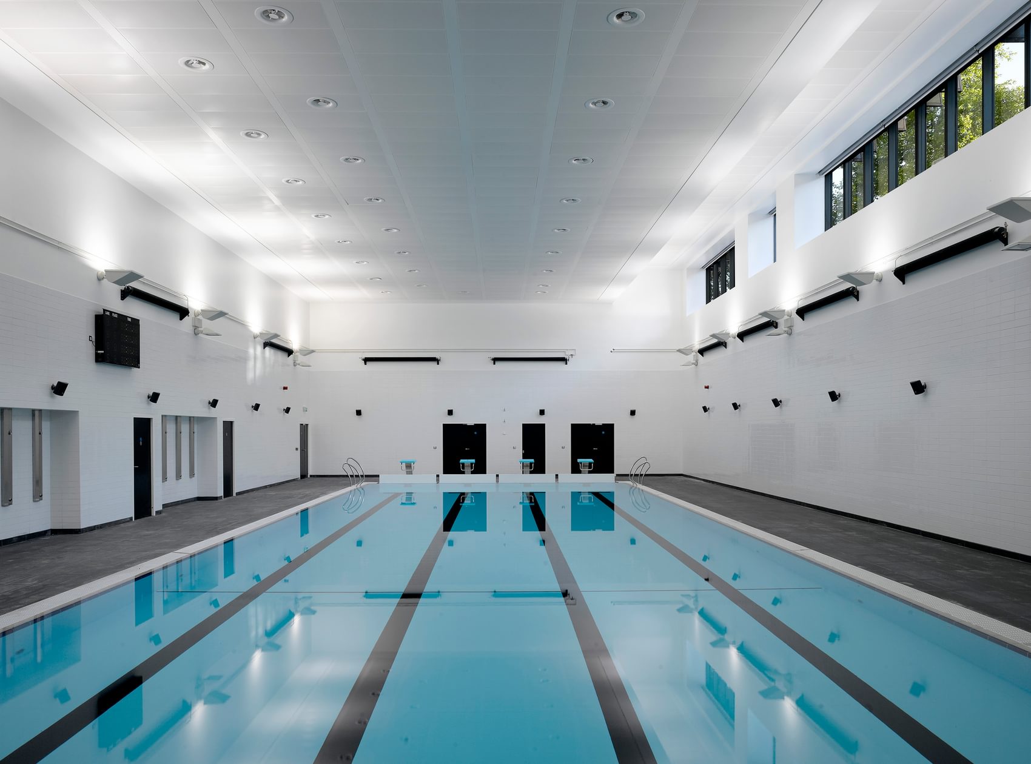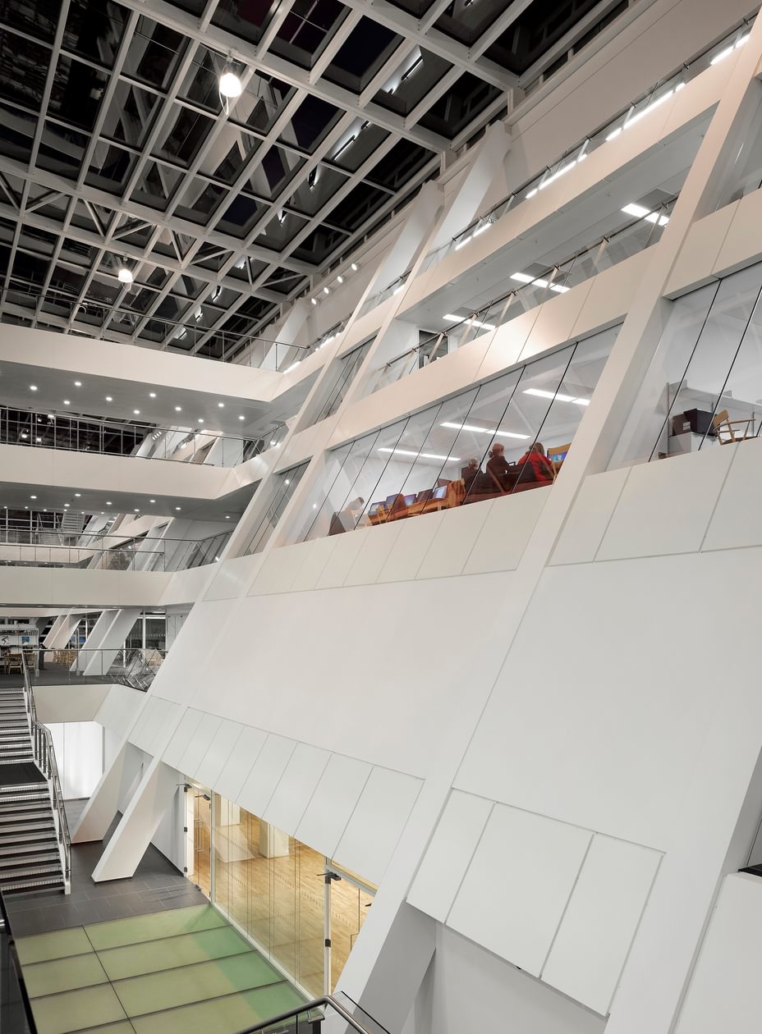Holland Park
London, UK
project overview
Flexible education space in the heart of a conservation area
Located in London’s Holland Park Conservation Area and directly next to the park itself, the 1,500-pupil secondary school is a true embodiment of the school’s ethos and the curriculum on offer. Providing a flexible teaching environment for the 21st Century by rationalising the pre-existing 1950’s development into a more compact footprint. The new school creates a totally accessible environment, allowing everyone to enjoy the learning environment and a high quality of education.
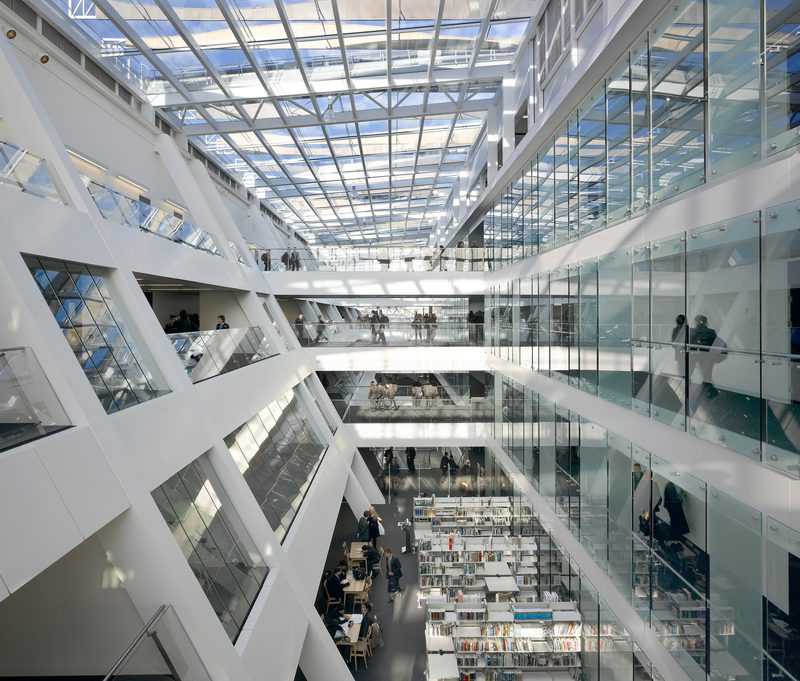
PROJECT AIMS
Challenging ‘traditional school design’
Unable to meet the demands of today’s curriculum, the old school buildings were no longer fit for purpose, expensive to maintain and had limited functionality. Addressing these issues formed the principle challenges which were set by The Royal Borough. They were supported by a strong leadership team at the school, who together, developed a vision which challenged the traditional notions on how teaching and learning takes place.
Above all, they wanted a building that neither looked nor felt like a school. It demanded a high aesthetic quality, functionality and flexibility which can adapt to changing curriculum needs.
The school involved pupils in the transformation via site visits, hands-on creative projects and regular presentations on progress. This level of engagement has continued with the building forming part of the science and design curriculum.
The form of the atrium with its raked profile provides an effective unifying structure to link the different classroom and offices and promises to create an uplifting environment for students and staff.”
Commission for Architecture and the Built Environment
design concept
Classic, dynamic and distinctive
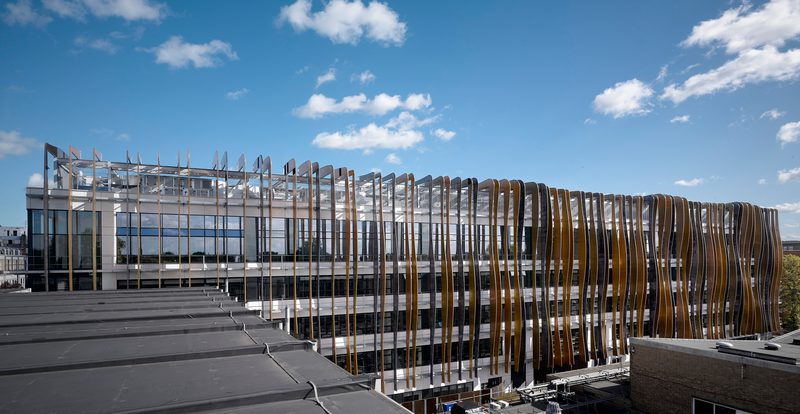
sustainable design
Longevity for the future of education
The school has been designed with long-term resilience in mind – lowering energy consumption, maintenance costs and improving comfort.
Shaded with external louvres to minimise solar gain and glare, the atrium promotes natural ventilation and encourages daylight to enter through the building. Energy efficient lighting and daylight dimming help make the most of the natural light flooding the common areas and classrooms.
The school has involved pupils in the transformation via site visits, hands-on creative projects and regular presentations on progress. This level of engagement allowed us to integrate the building and its sustainability credentials as part of the science and design curriculum.
Programme constraints
Phasing plan to support the curriculum
Our programme was led by the need to maintain a functioning school throughout the build, to minimise the impact of the construction on the pupils, their experiences and outcomes.
We created a complex phasing plan, timed to
ensure the temporary accommodation block was available early to manage the move
out of the existing buildings before demolition and construction commenced. As
part of our plan, the main build was designed to coincide with the summer
break, allowing a phased moved back into the new building.
key information
Project summary
Location
Royal Borough of Kensington and Chelsea, W8 7AF
Client
Royal Borough of Kensington and Chelsea
Completion
2012
Value
£80m
Environmental
BREEAM Very Good
Size
21,300 m2
Includes
1,500 pupil spaces
Awards
Winner - Structural Steel Design Awards 2014
Shortlisted - New London Awards 2013
Commendation - RTF Sustainability Awards Institutional Built Category 2014
Team
Meet the team behind the project
Contact
Interested in
learning more?
Learn more about 'Holland Park' and other projects by reaching out to one of our team
Get in touchRelated Projects

Rhyl High School
Rhyl High School sets the standard for education buildings in Wales, demonstrating a commitment both to the quality of education and improving people’s life choices.

Darwen Aldridge Community Academy
The 1600-place academy is a place where children can realise their full potential and use the specialism of Social Entrepreneurship as the vehicle to enable this.

Waterhead Academy
Sitting on the site of a former Orb Mill, the new build’s 5-storey form takes on a modern interpretation of the mill vernacular with a pleasant coating of red brick.
