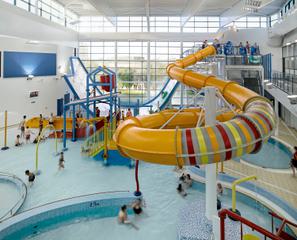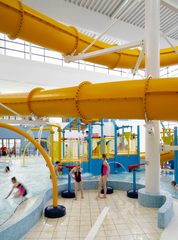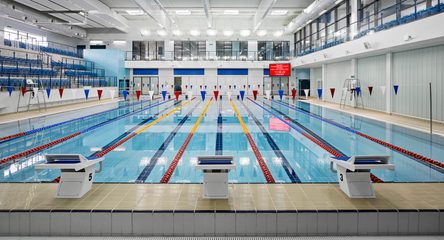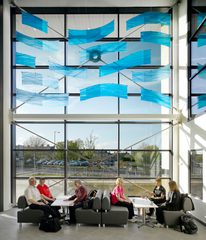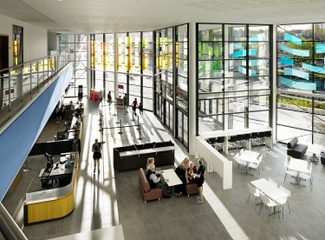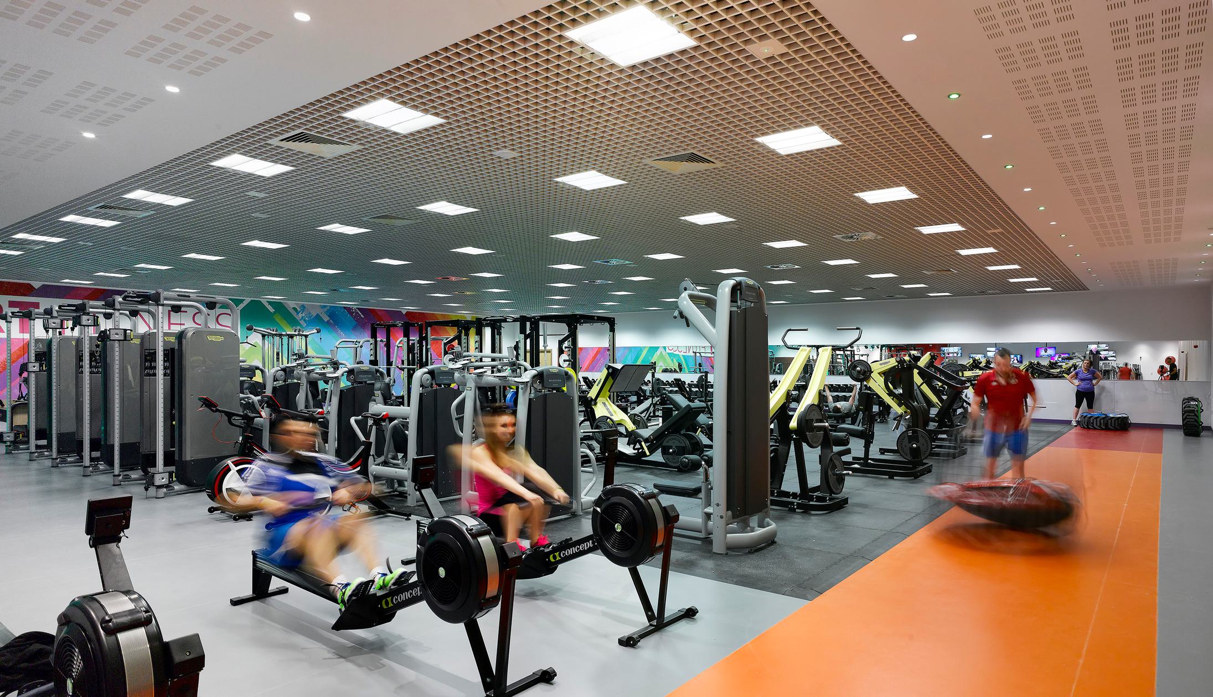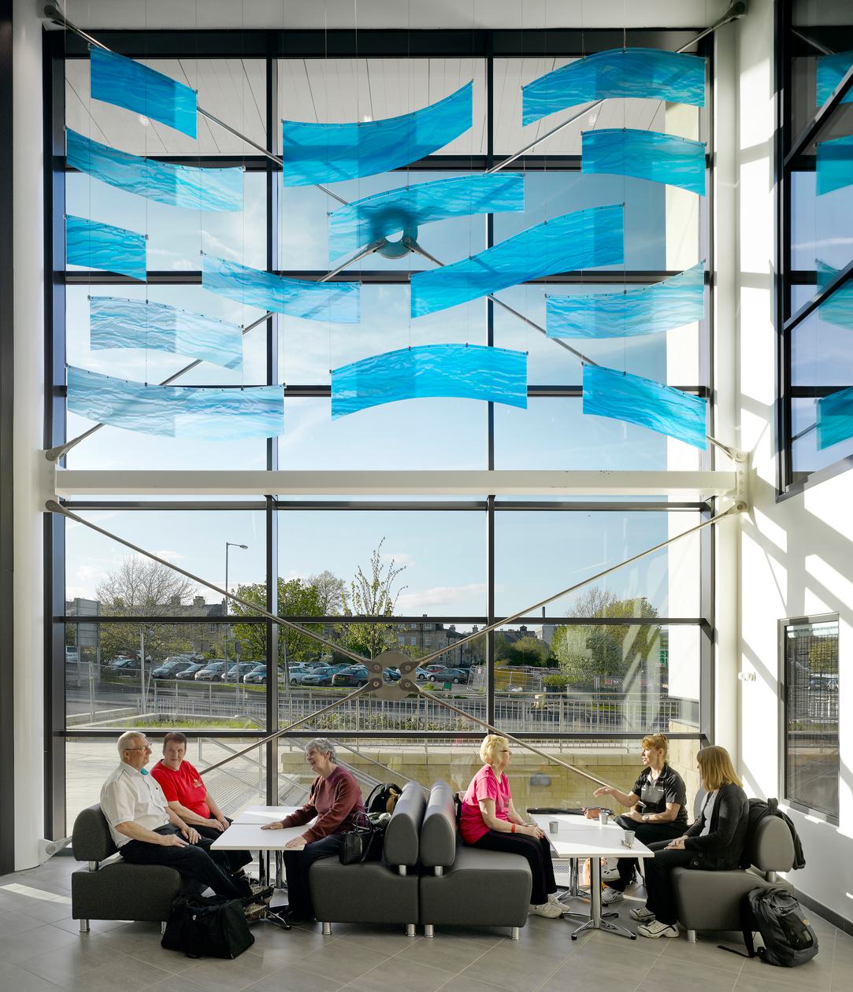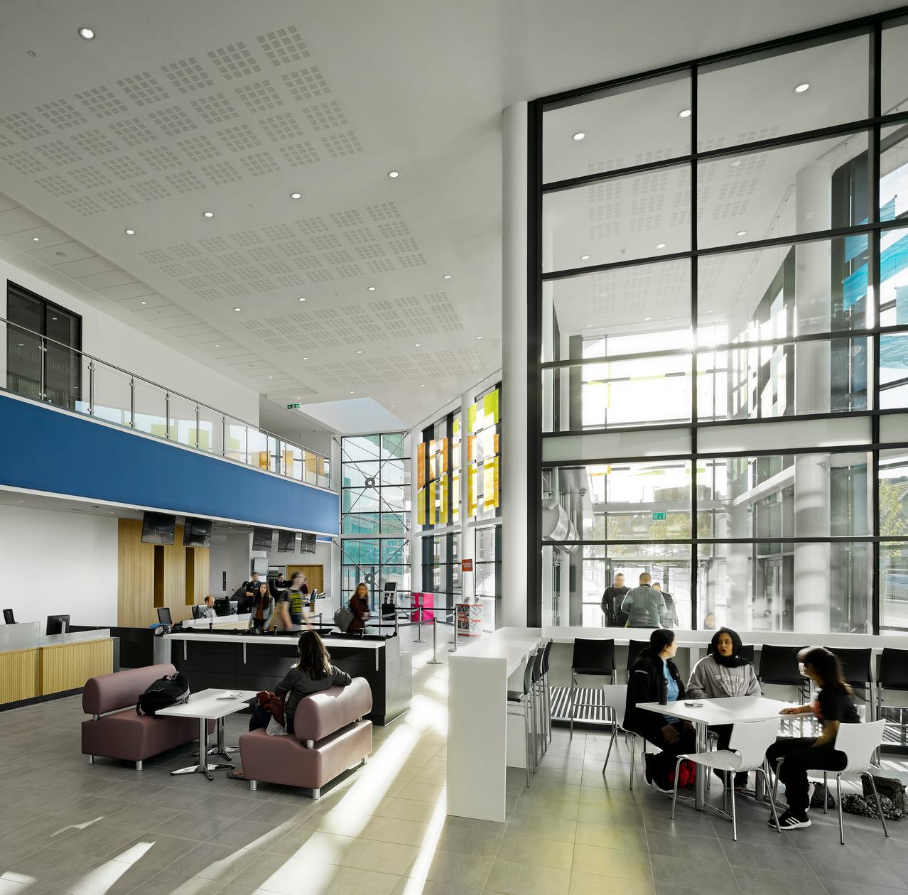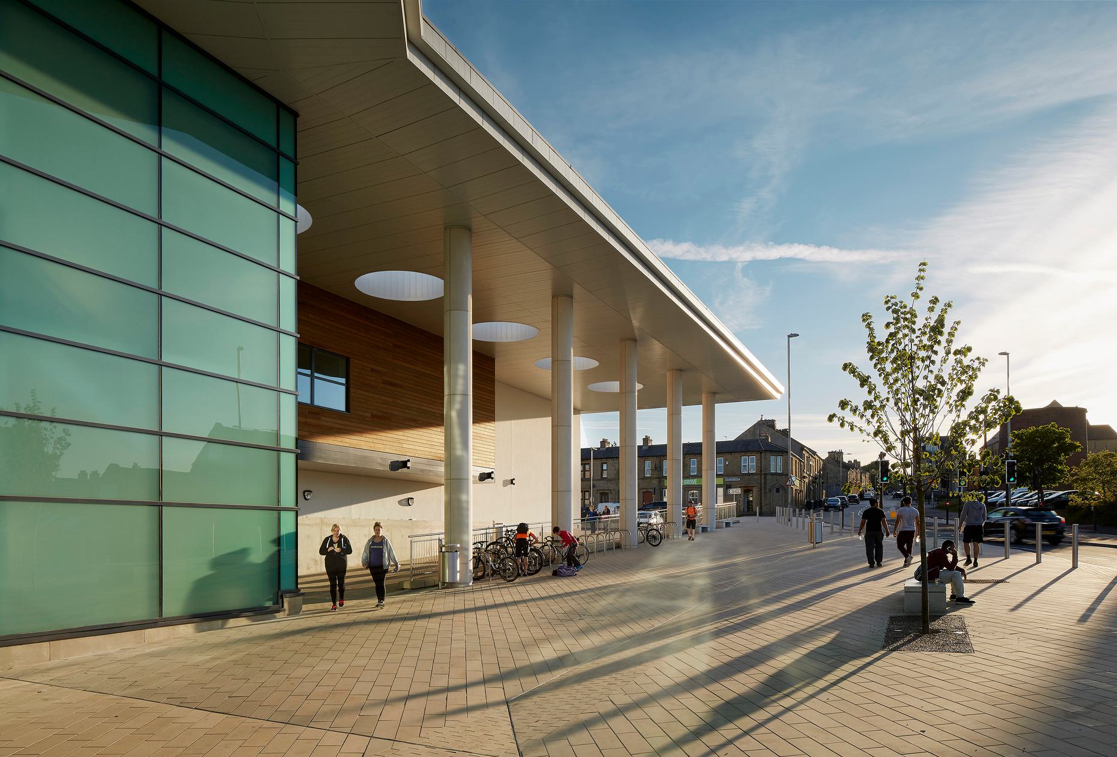Huddersfield Leisure Centre
Huddersfield, UK
project overview
A striking facility improving people’s health and wellbeing
Huddersfield Leisure Centre is a striking central sports facility supporting Kirklees Metropolitan Borough Council’s vision to improve the health, wellbeing and fitness of the local community.
The leisure centre sits in a prominent location on the town centre’s main ring road, helping to attract visitors with increased access and visibility. Revitalising the area, the project provides national, local and community users with fantastic, high-quality facilities, unrivalled in the area.
The high specification facility provides a range of specialist fitness and activity spaces, including a 25-metre national short course competition pool, a trainer/studio pool with a movable floor, and a leisure pool with interactive water features, water flume and sidewinder.
Its dry facilities include squash courts, a 15-metre climbing wall, bouldering wall, 12-court sports halls, large gym, fitness studios, cycle studio and combat room.
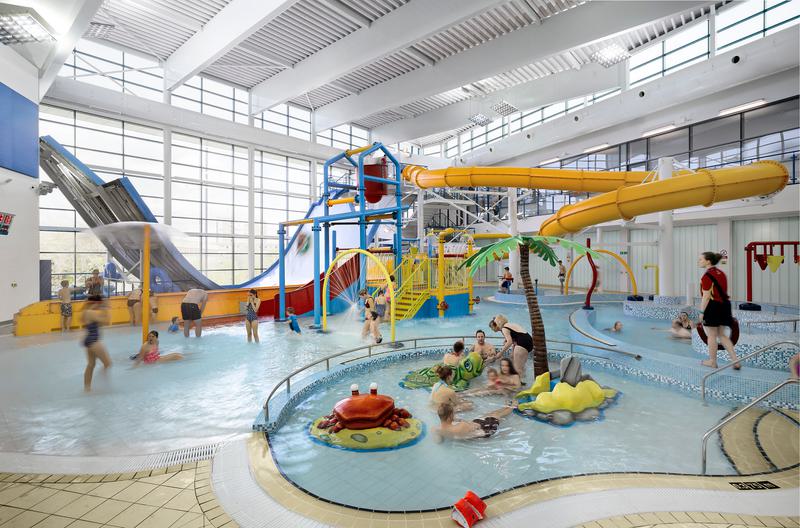
project aims
Creating an environment all members of the community can enjoy
A key element to our client’s brief was inclusivity. The council was passionate about ensuring all groups of people, extending to both the general public and staff members, could enjoy the facilities. This meant the centre needed to accommodate the community as a whole and not just any specific group.
Working closely with our client and Changing Places Consortium, our considerate design provides disability access to both sporting and non-sporting activities, from changing room, shower and toilet facilities to the training and activity areas.
It’s great to see new customers, who have never visited a leisure facility before, coming in to see what we can offer to improve their health and wellbeing. The open layout and top quality facilities are certainly encouraging people to come in to visit and to then become that bit more active, which is great.”
Hazel Francis
General Manager, Kirklees Active Leisuredesign process
A strong emphasis on community inclusion and sustainable energy use
key information
Project summary
Location
Huddersfield, HD1 4BP
Client
Kirklees Metropolitan Borough Council
Value
£30m
Completion
2015
Size
12,500 m²
Includes
25-metre national short course competition pool
Trainer/studio pool with a movable floor
Leisure pool with interactive water features, water flume and sidewinder
Squash courts
15-metre climbing wall
Bouldering wall
12-court sports halls
Large gym
Fitness studios
Cycle studio
Combat room
Team
Meet the team behind the project
Contact
Interested in
learning more?
Learn more about 'Huddersfield Leisure Centre' and other projects by reaching out to one of our team
Get in touchRelated Projects

Places Leisure Eastleigh
This striking, BREEAM Excellent rated leisure centre underpins Eastleigh Borough Council’s commitment to promoting an inclusive, healthy borough.

Beswick Leisure Centre
The state-of-the-art leisure centre, which integrates a gym, fitness class studio and two swimming pools, brings about improved health and wellbeing facilities for the people of East Manchester.

Hough End Leisure Centre
A welcome response to Manchester City Council’s vision to improve the choice of leisure facilities for all.
