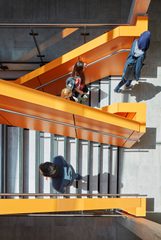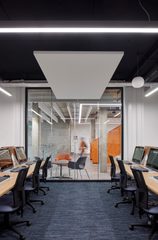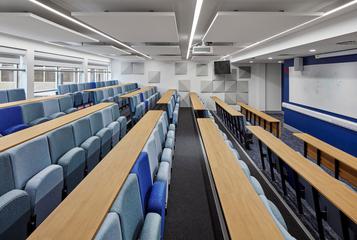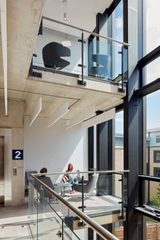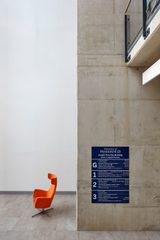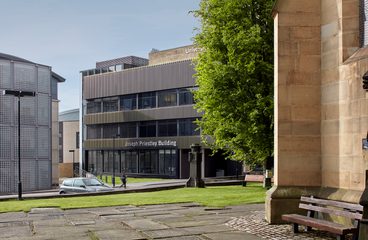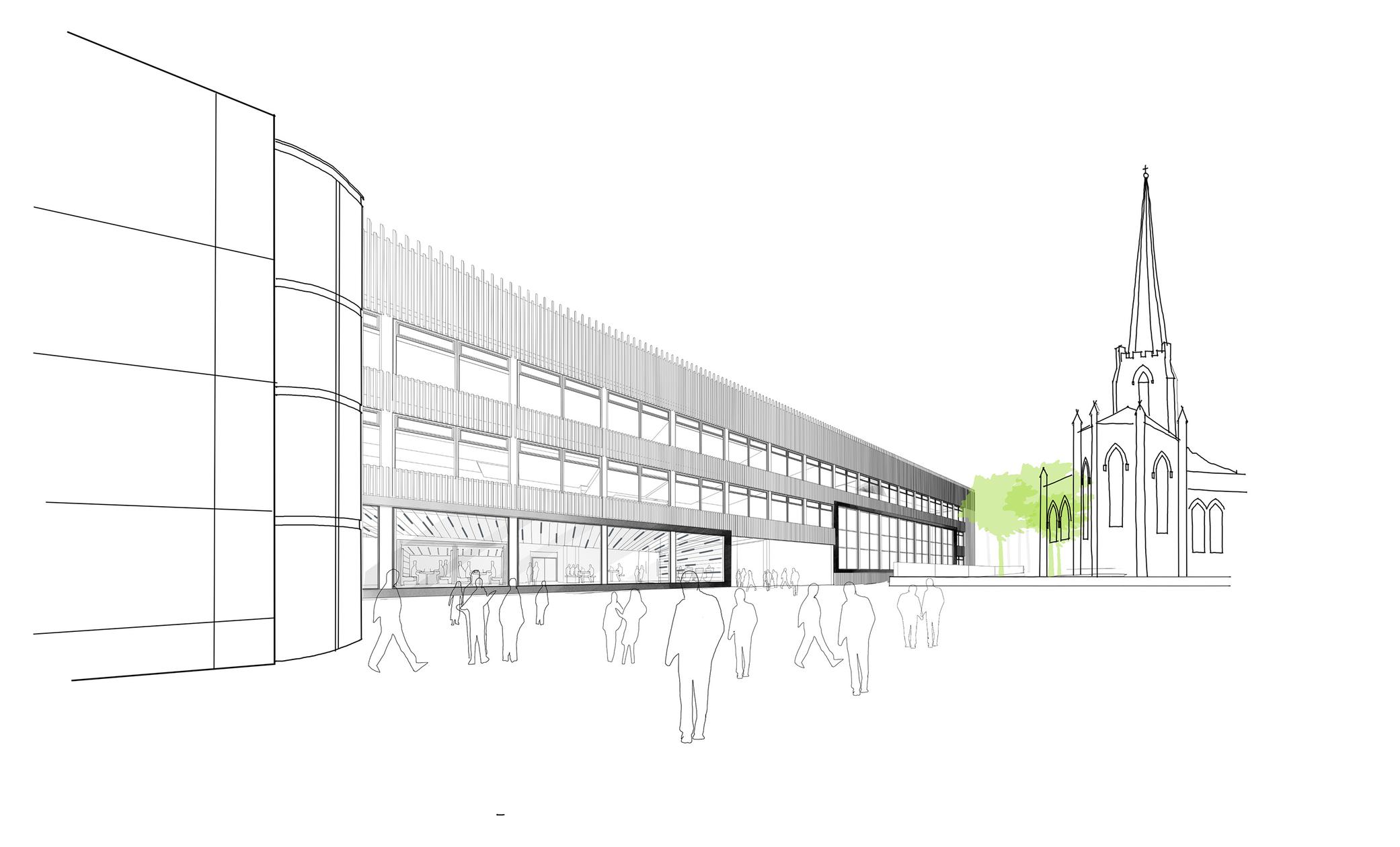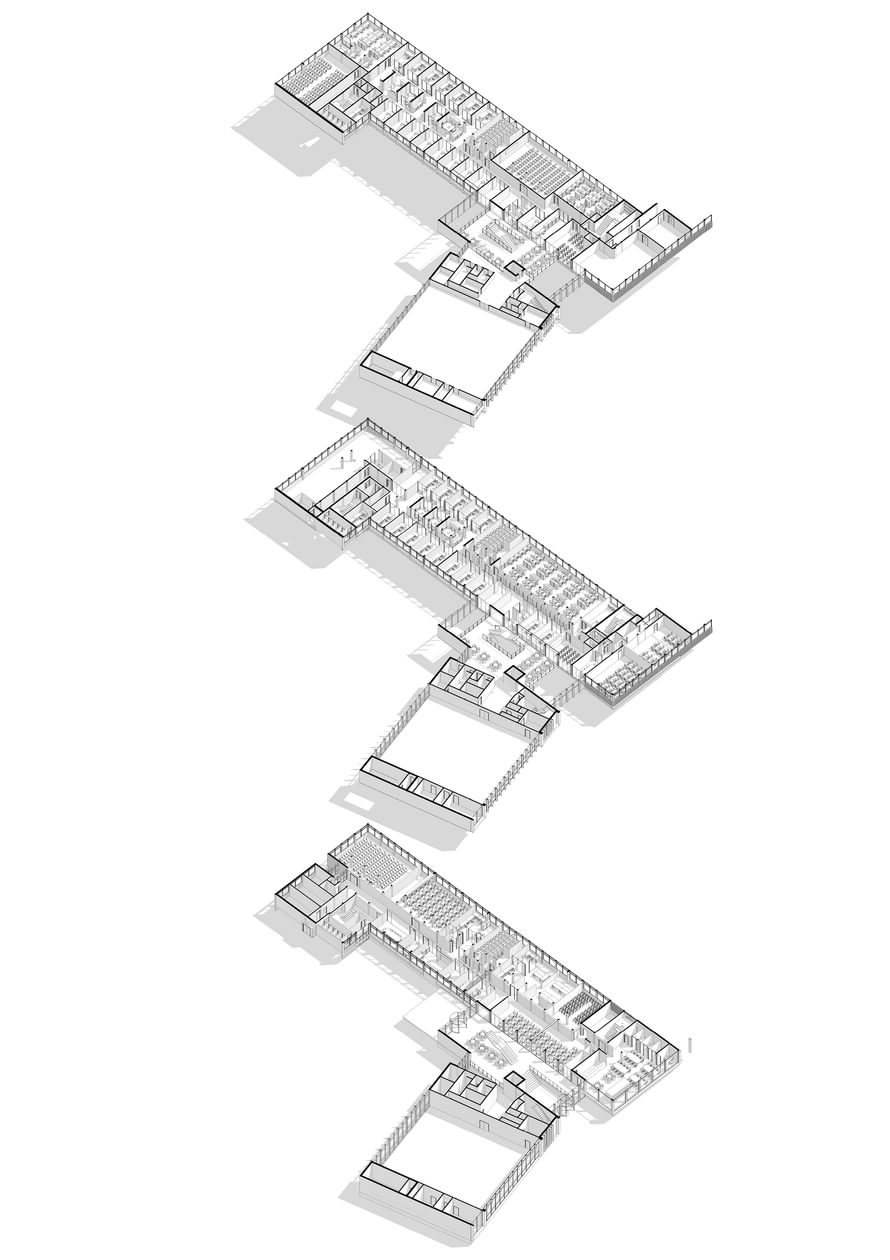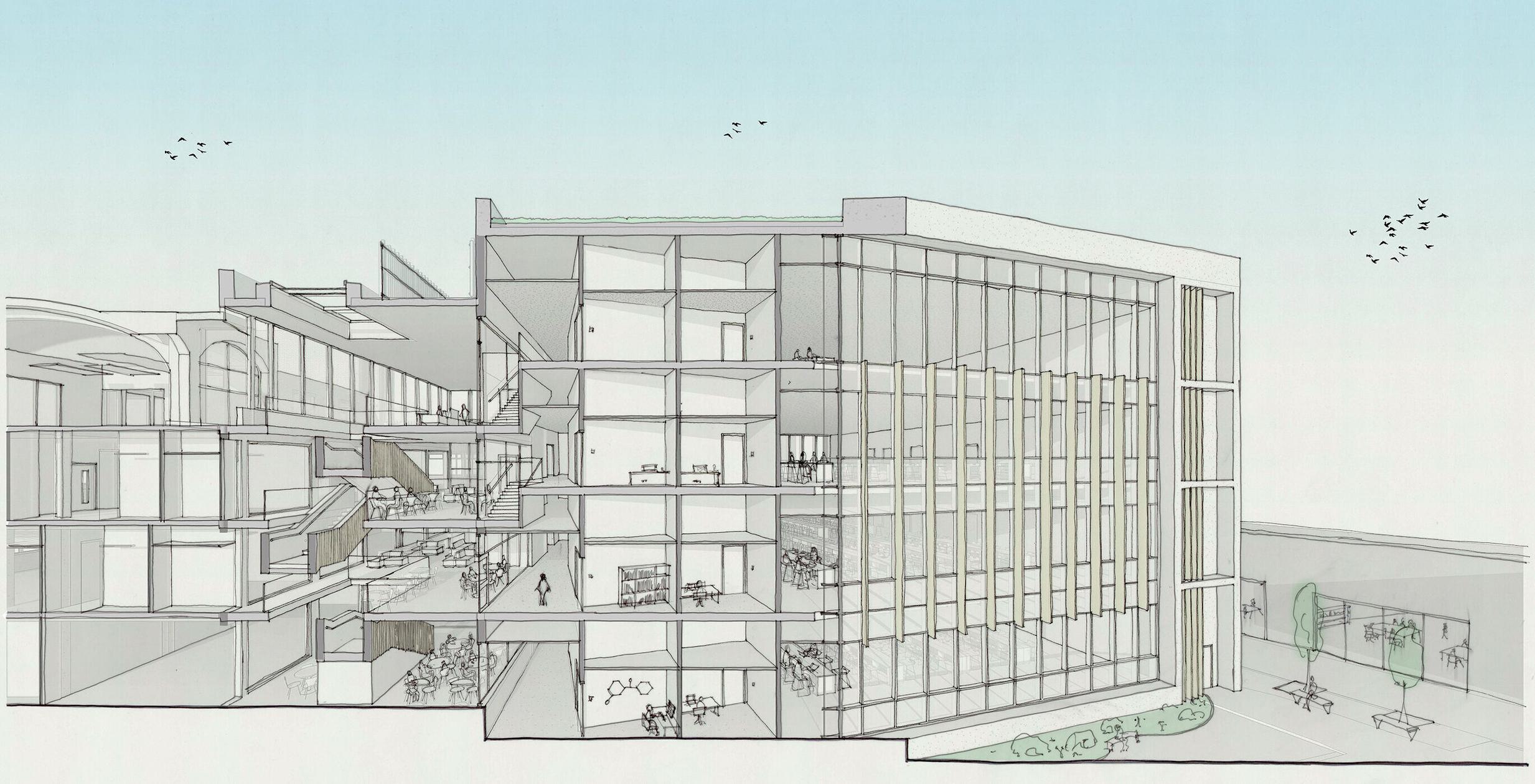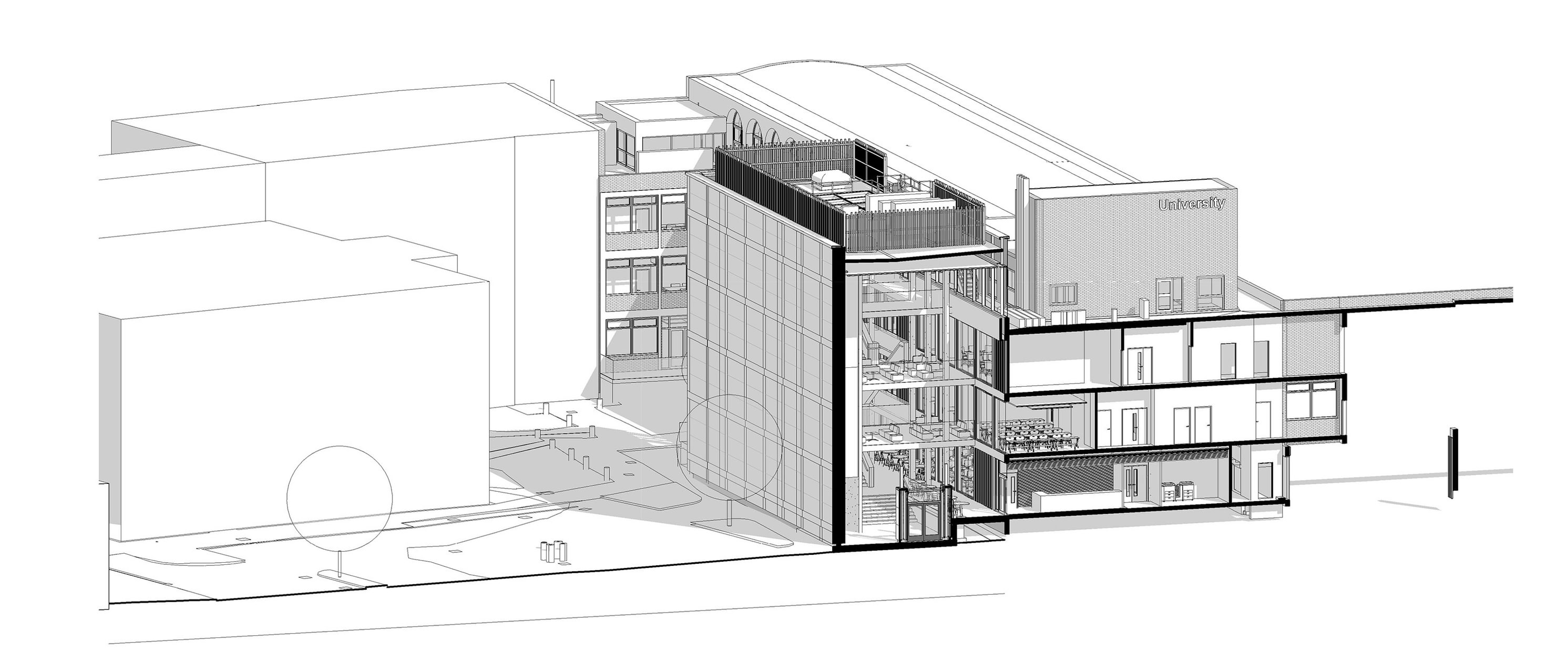Joseph Priestley Building
Huddersfield, UK
project overview
Creative reuse of a 1960s building
Home to the University of Huddersfield’s (UoH) School of Applied Sciences, the Joseph Priestley building is an outstanding demonstration of the sustainable refurbishment of a complex and inefficient 1960s university building.
We have crafted bespoke teaching and learning environments, catering for the specific requirements of the School with a focus on promoting collaboration and social interaction between.
We sensitively planned and phased the works, to allow parts of the building to remain open - minimising disruption to key research and administration facilities.
Our architecture, building consultancy and interior design services came together to completely remodel the building, giving it a new lease of life. What was once an inefficiently planned and tired building, is now a vibrant, fully accessible building, flooded with natural daylight and transparency allowing students and academic staff to communicate and collaborate as a community.
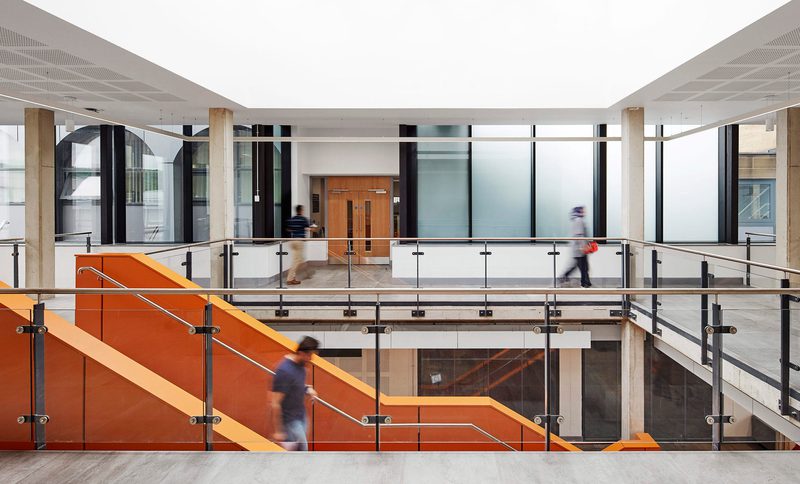
Project Aims
Investing in the existing estate to attract students and staff
The university set us three key priorities for this project. Create a completely flexible futureproof space to meet all needs, a space to attract the best academics to join and stay at the university and most importantly to enhance the student experience.
We realised early on the promise and benefits of refurbishment and reuse of the existing building.
Through our briefing meetings and design workshops, we demonstrated this added value to staff, estate management and students.
We showed how investing in the existing building would achieve their objectives and support the wider estate strategy.
Design Concept
Crafting from the inside out
AHR has again exceeded our expectations in delivering an inspirational working environment through imaginative appropriation of an existing structure.”
Tim Hosker
Director of Estates and Facilities, University of Huddersfield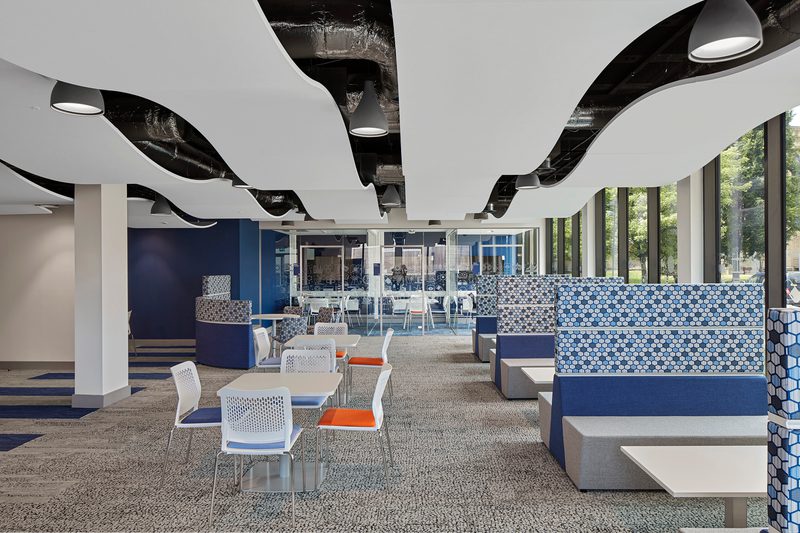
Design realisation
Flexible reuse of an outdated education building
A bespoke contemporary facade was crafted to compliment surrounding buildings, including the nearby listed St Paul’s Hall.
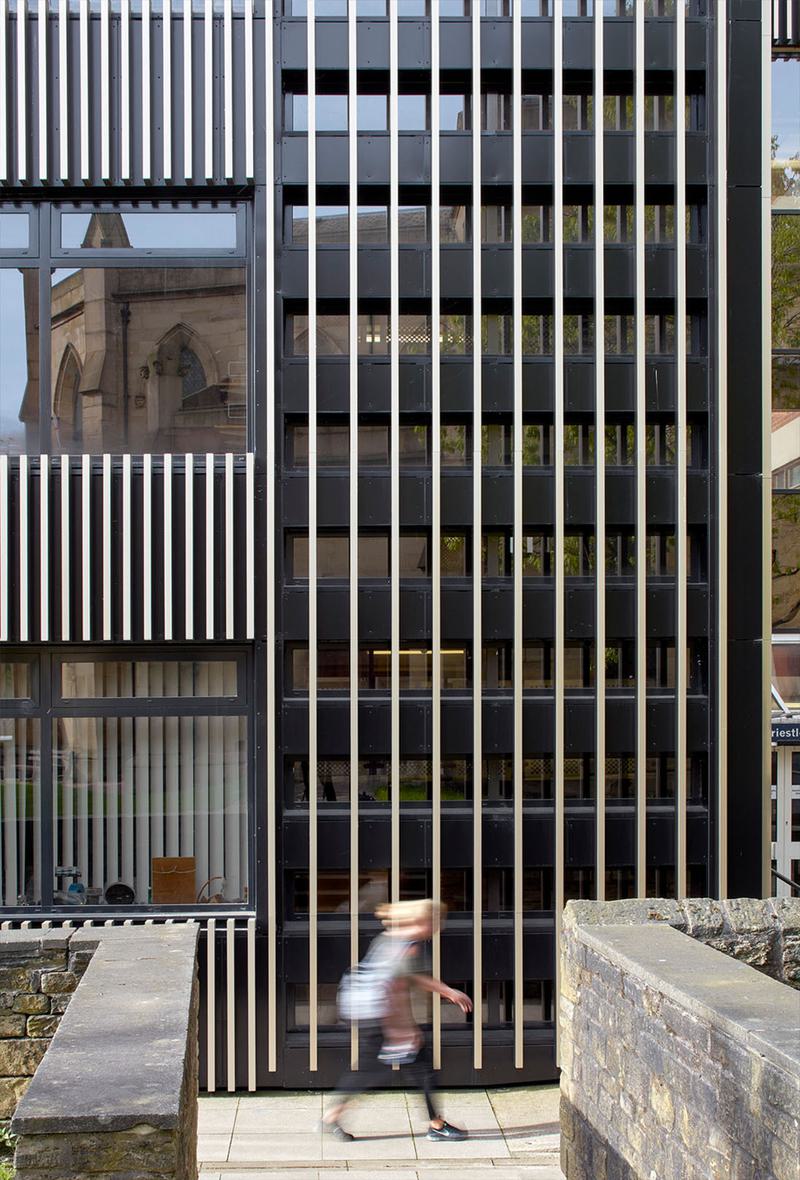
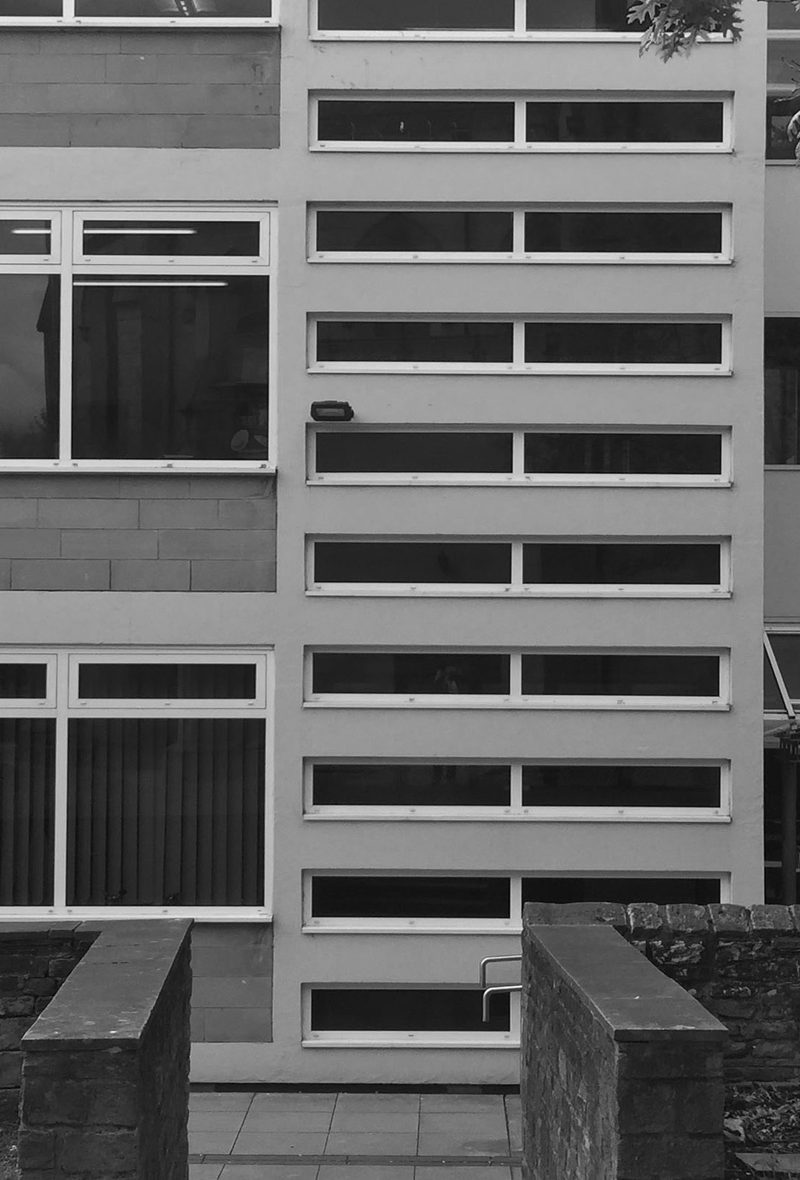
Key Information
Project summary
Location
Huddersfield, West Yorkshire, HD1 3DH
Client
University of Huddersfield
Completion
2018
Value
£5.9m
Size
4,750 m2
Includes
Refurbishment and new build extension of 3-storey building
Awards
Education Estates Awards 2019
Winner - Refurbishment of the Year
Insider Yorkshire Property Industry Awards 2019
Winner - Refit and Refurbishment Project of the Year
Building Awards 2019
Shortlisted - Refurbishment Project of the Year
Team
Meet the team behind the project
Contact
Interested in
learning more?
Learn more about 'Joseph Priestley Building' and other projects by reaching out to one of our team
Get in touchRelated Projects

Glenside Hub
We provided a refurbishment and refit of the existing cafe for The University of the West of England, creating a new cafe, dining and social learning hub.

Daphne Steele Building
Forming part of the new National Health Innovation Campus, the development is the first university building to be designed to WELL Platinum Standard.

Sovereign Design House
Converting a Grade II-listed building to create exhibition and gallery space

