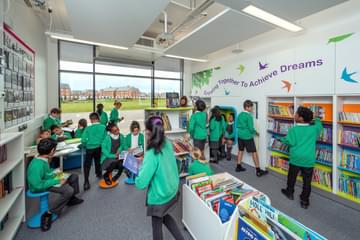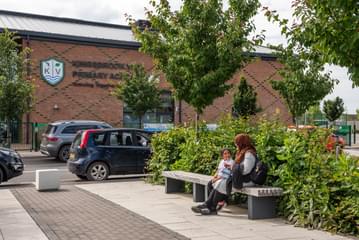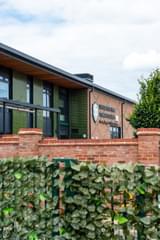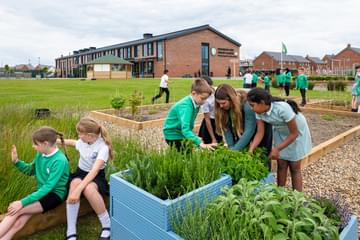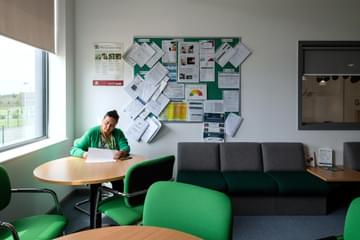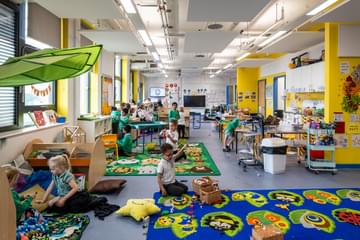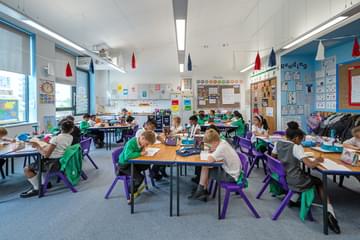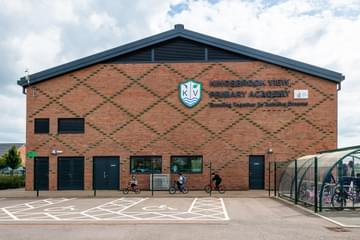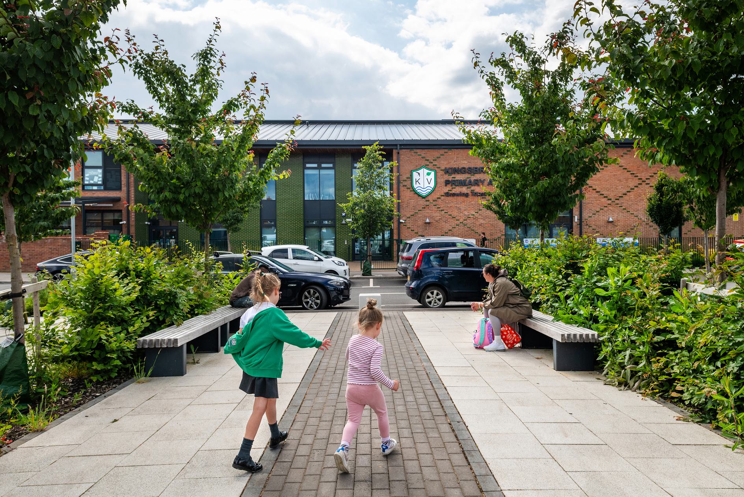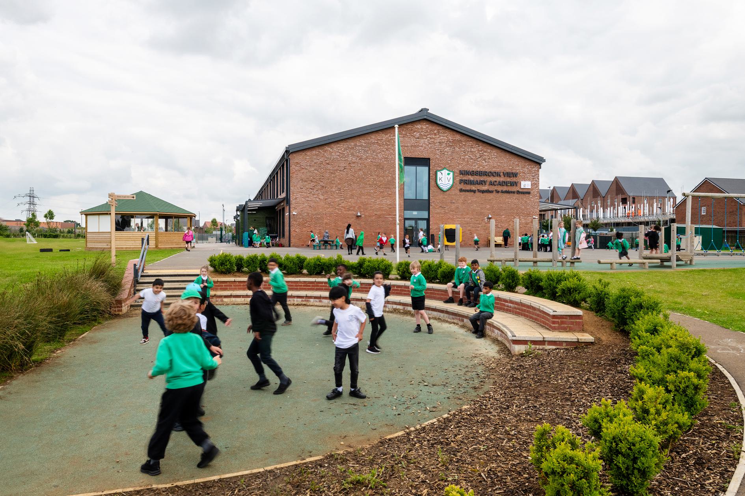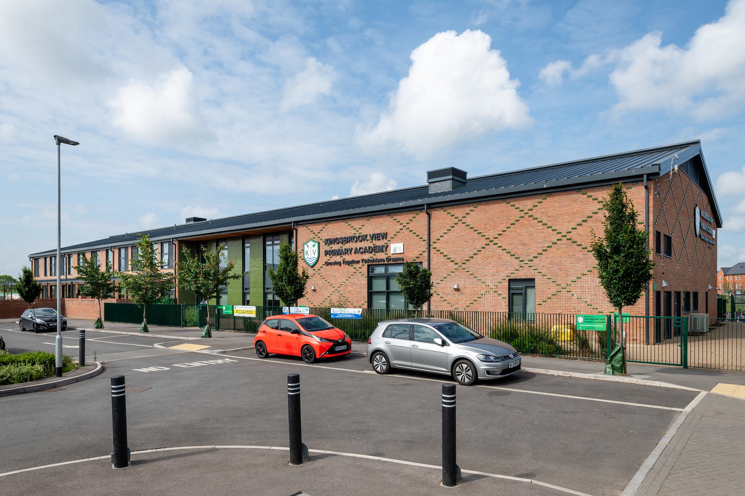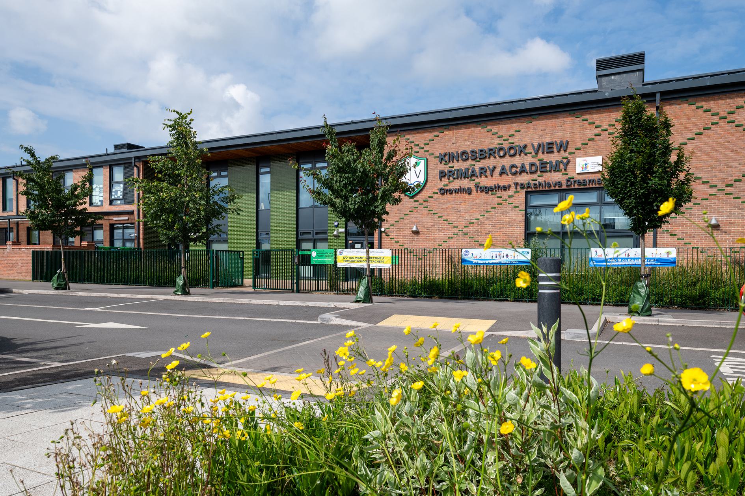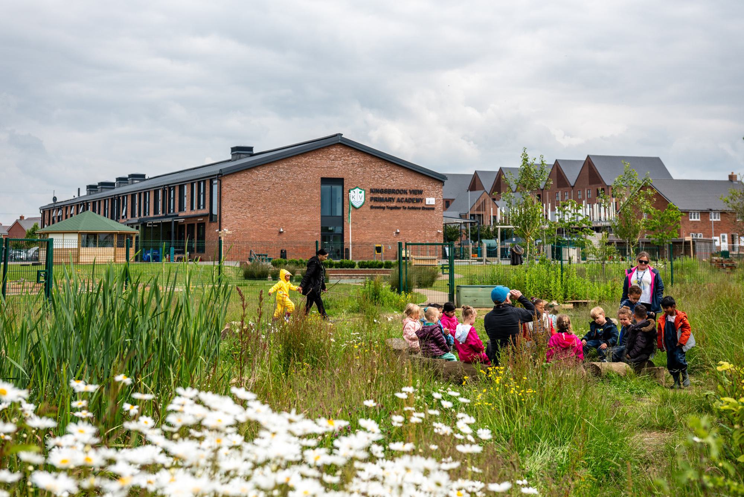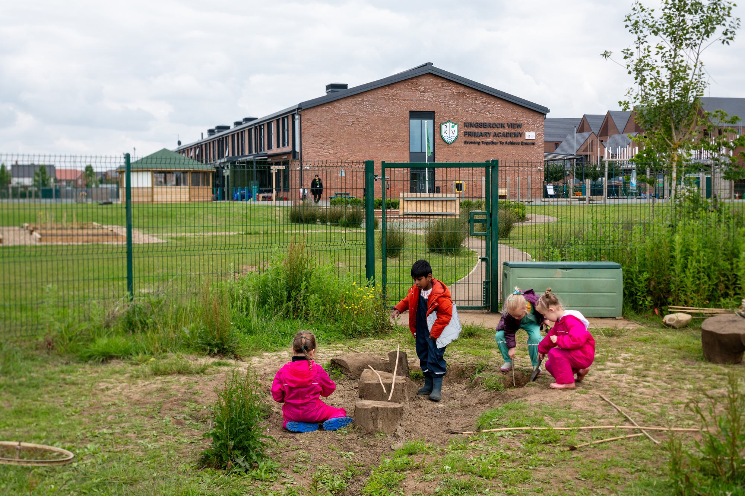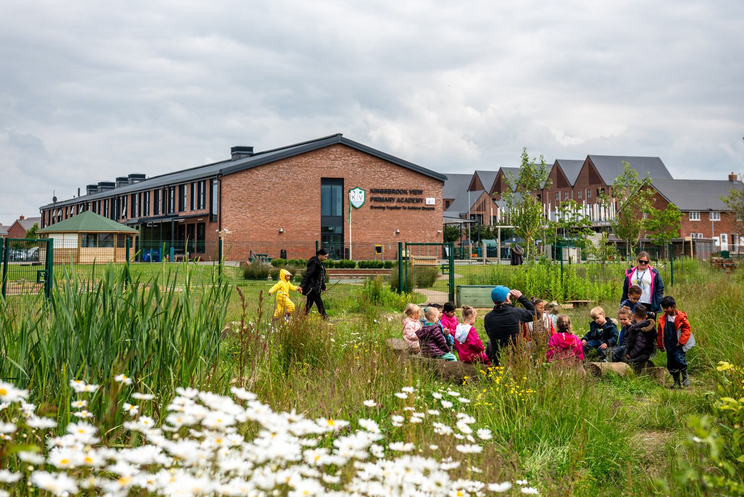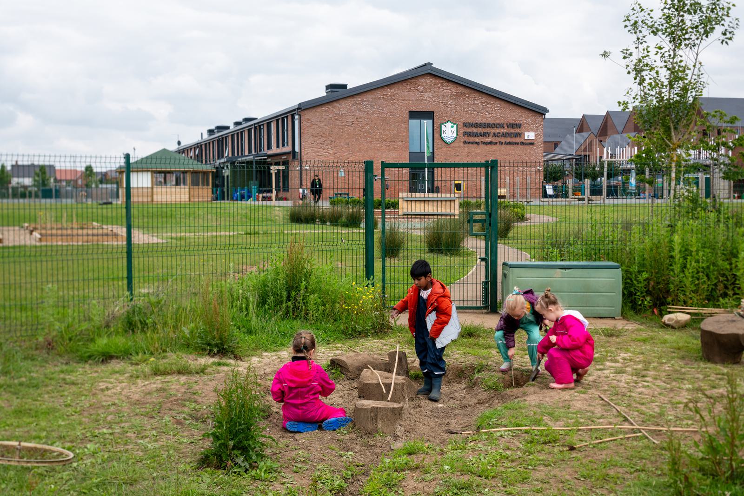Kingsbrook View Primary Academy
Aylesbury, UK
project overview
Blending modern education needs with a wildlife-friendly ethos
Kingsbrook View Primary Academy is a welcoming, two-storey, two-form entry primary school and nursery, nestled in the heart of the nature-inspired Kingsbrook community near Aylesbury.
Designed to enhance curiosity and creativity, the school provides an inspiring environment for 420 pupils and a 52-place nursery, with thoughtful spaces that encourage learning and discovery.
The school’s design embraces the beauty of its surroundings, blending seamlessly with the nature-friendly ethos of the Kingsbrook development.
Inside, large windows bathe the spaces in natural light, creating a bright and uplifting atmosphere. Flexible classrooms and adaptable furniture empower teachers to shape the learning environment to suit their pupils’ needs, making each day full of potential.
design features
Shaping a vibrant and inspiring learning environment
Our goal was to design a school that not only meets the practical needs of education but also creates a vibrant, inspiring environment that nurtures a love for learning.”
Gary Overton
Director, Architecturelandscape design
Strategically designed to create a welcoming, efficient and inspiring space
community engagement
Building a social and community network around the school
Our design fosters community integration with inviting, accessible spaces that connect with the surrounding public square and residential areas. With shared outdoor facilities, sustainable features and wildlife-friendly landscaping, the school serves as both a hub for learning and a welcoming space for community engagement.
Team
Meet the team behind the project
Contact
Interested in
learning more?
Learn more about 'Kingsbrook View Primary Academy' and other projects by reaching out to one of our team
Get in touchRelated Projects

Cornwall College
Our design includes the replacement of several existing buildings, and the design of two new buildings, strategically positioned to create a more connected and dynamic campus.

Olive School
A sympathetic refurbishment and new-build extension of the Muslim Faith Primary School, delivering to the London borough a new educational environment.

Rowley Learning Campus
A complete primary school new build, home to St Michael’s C of E Secondary School, Westminster Special School, and Whiteheath Pupil Referral Unit, in one cohesive space.

