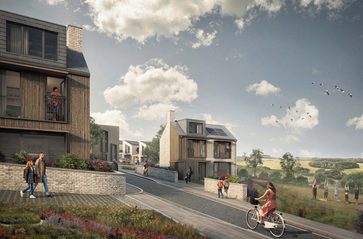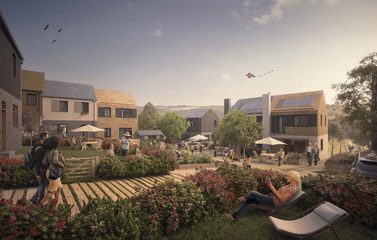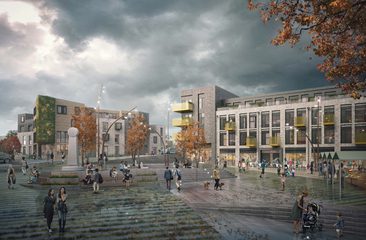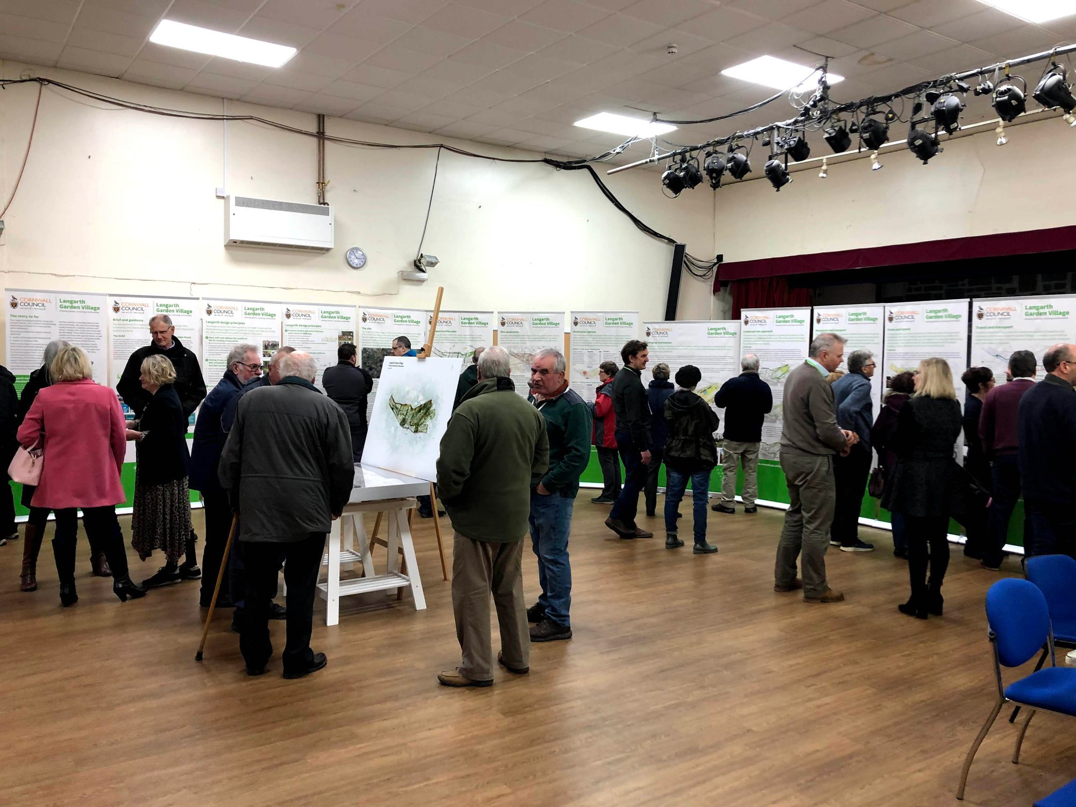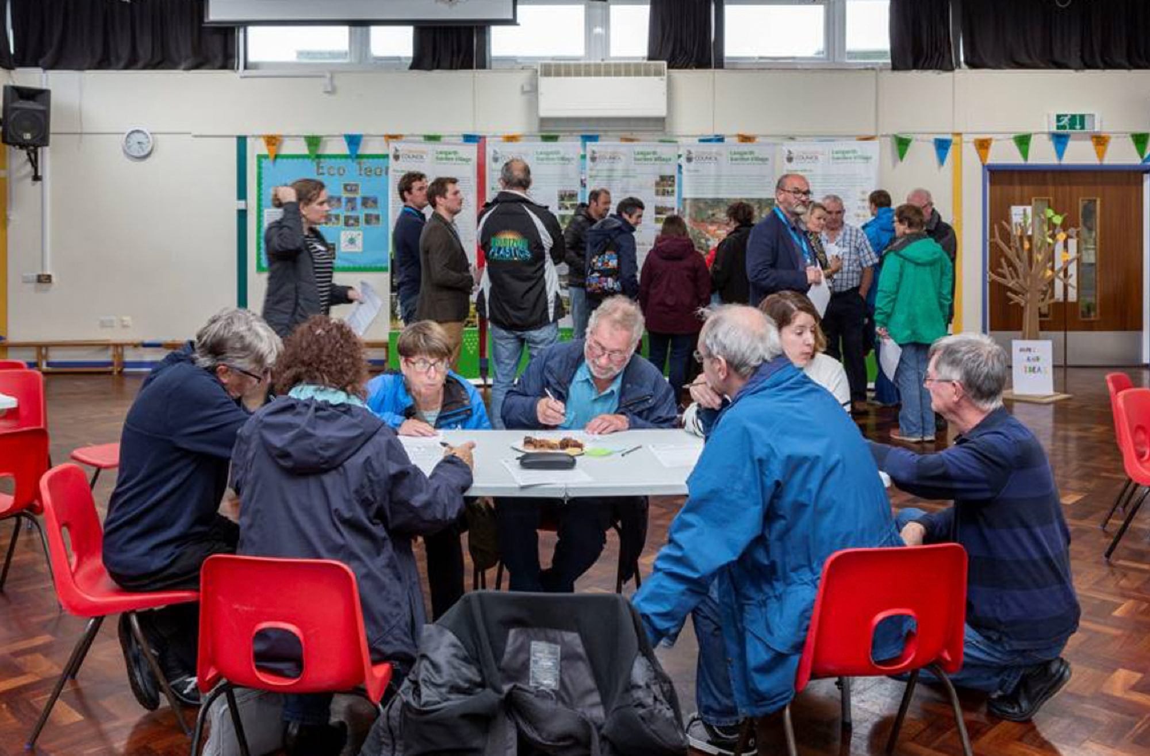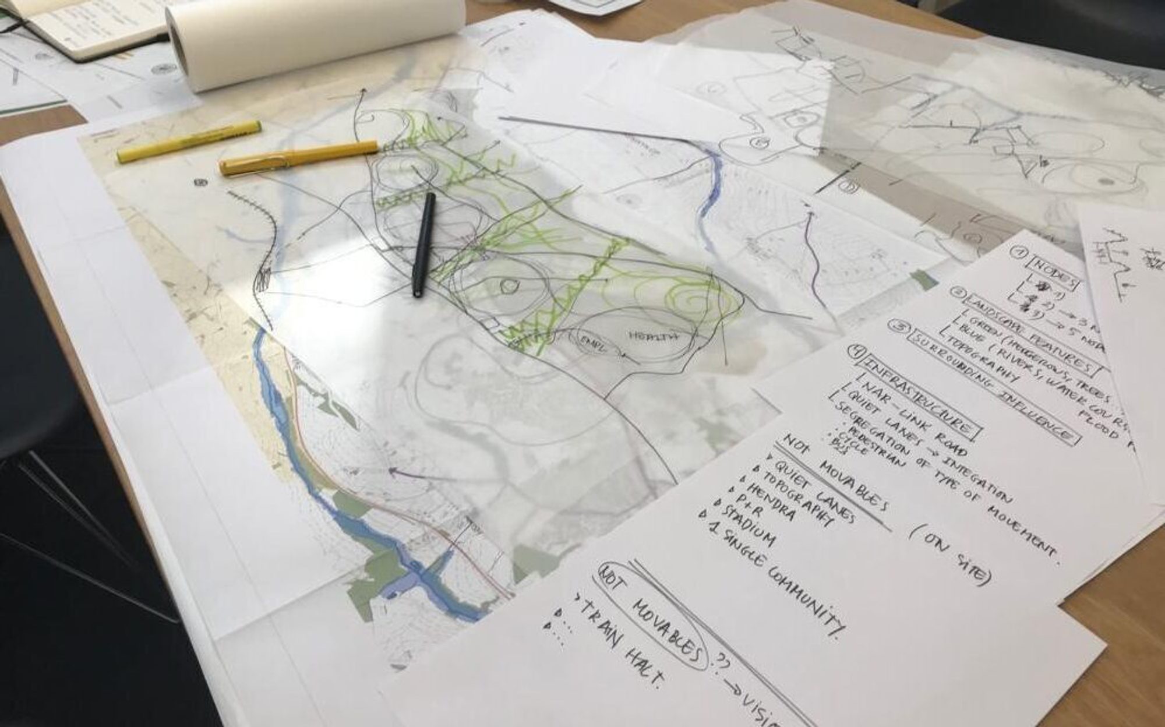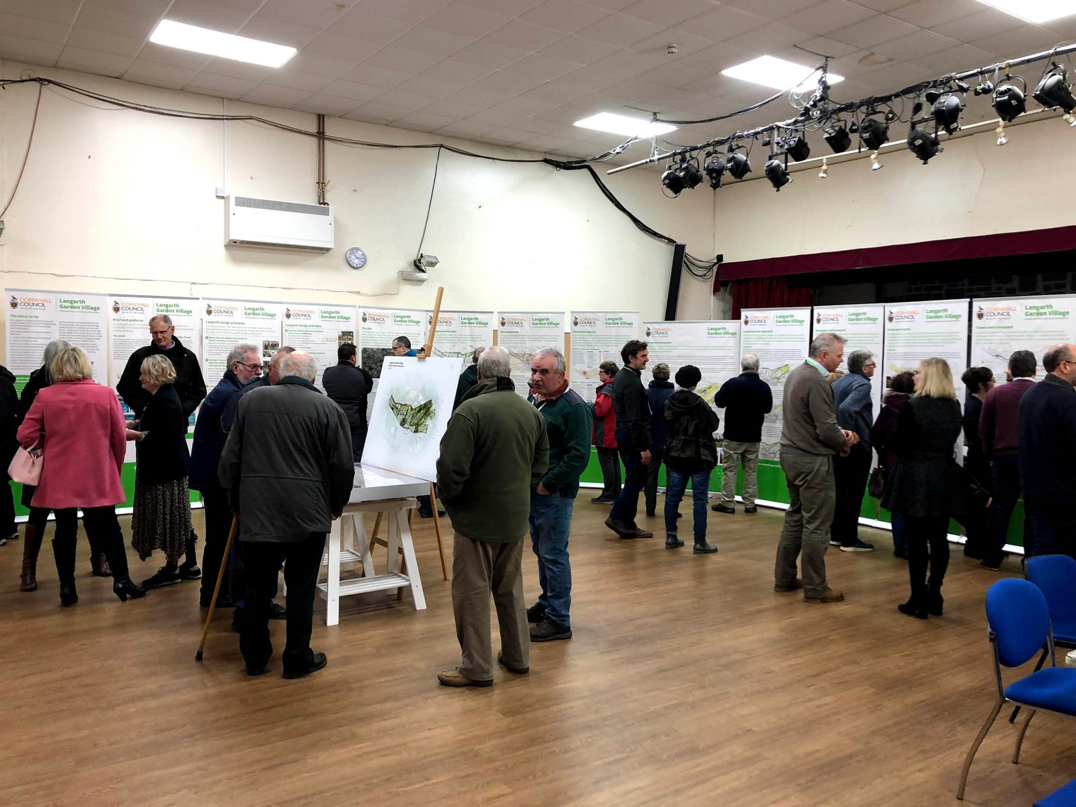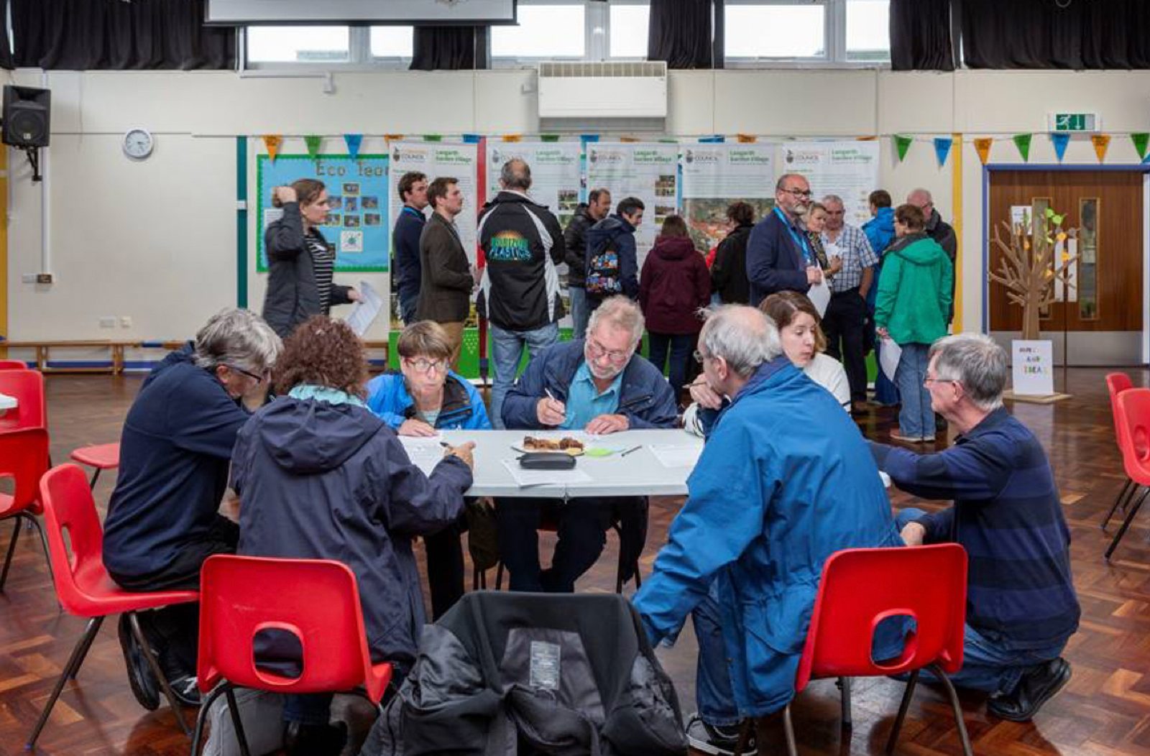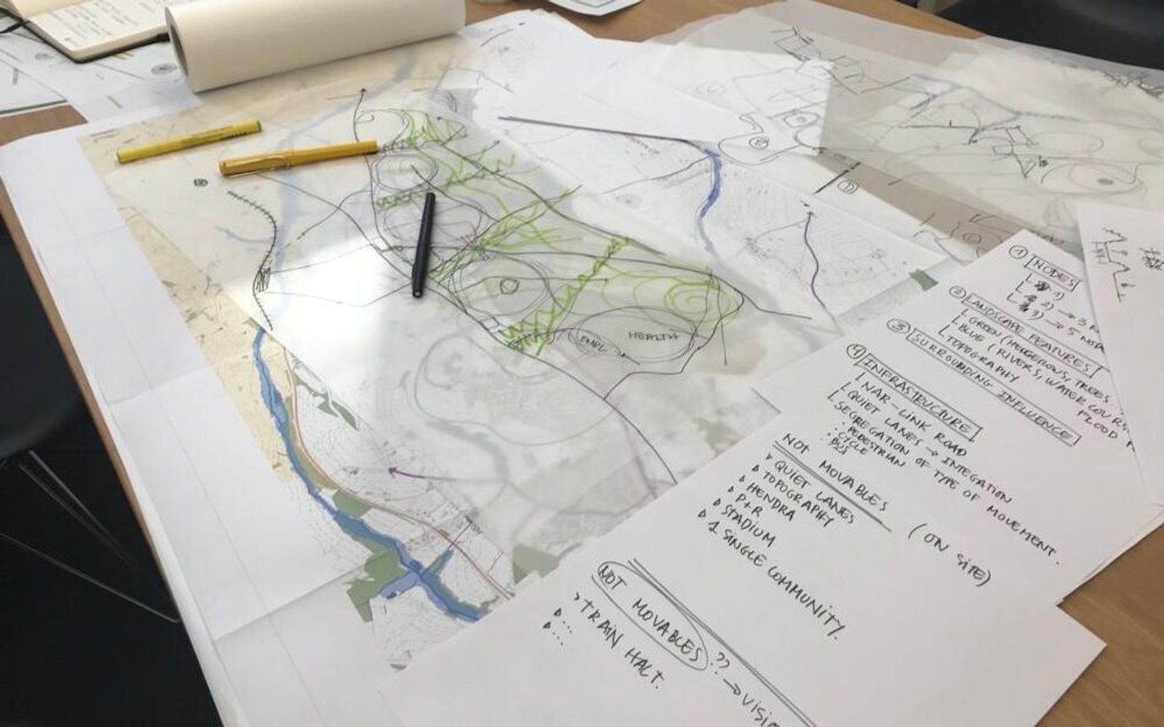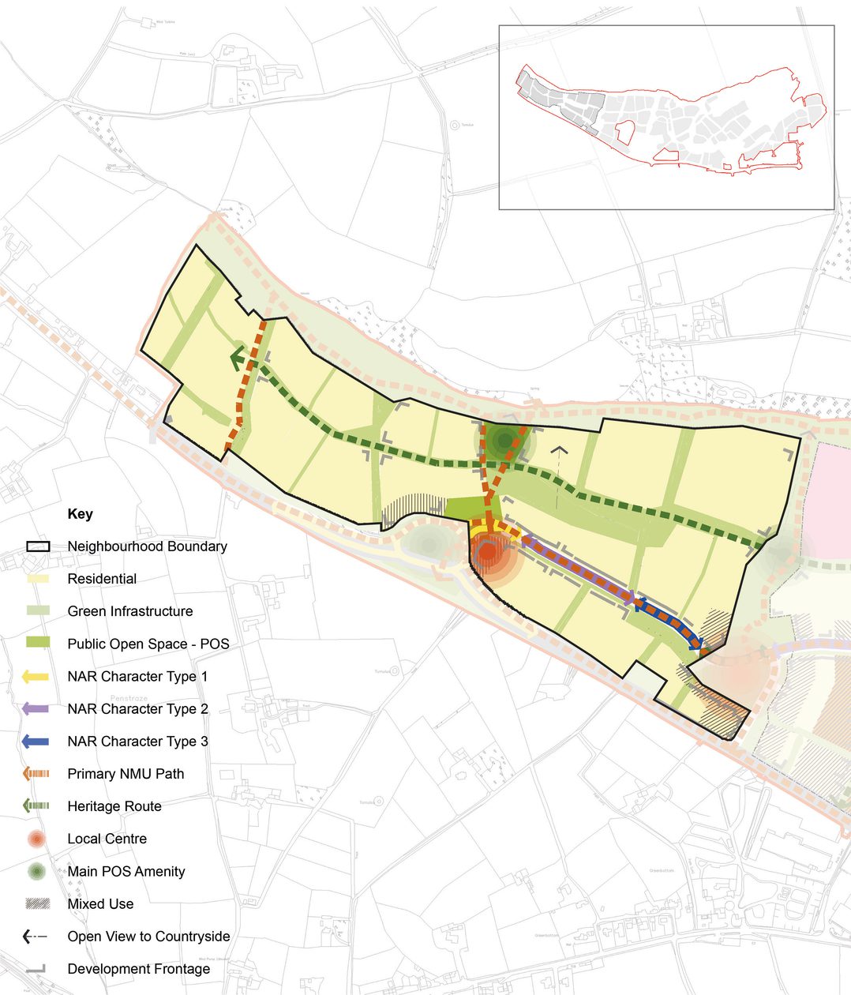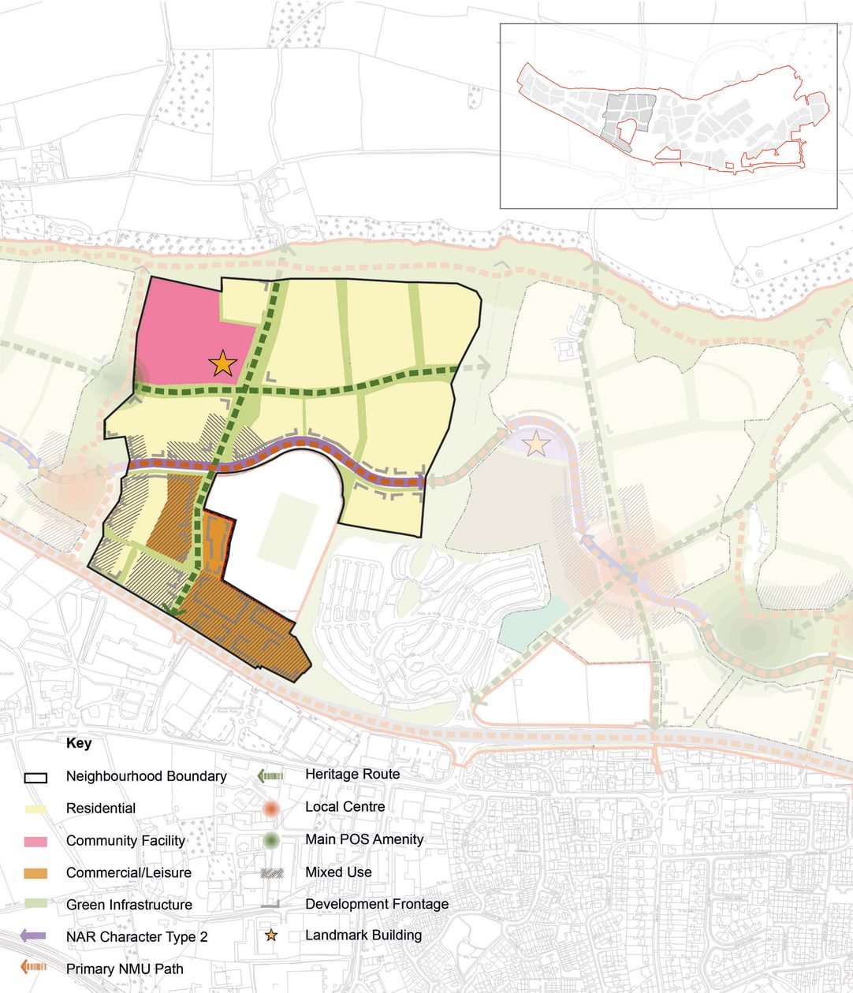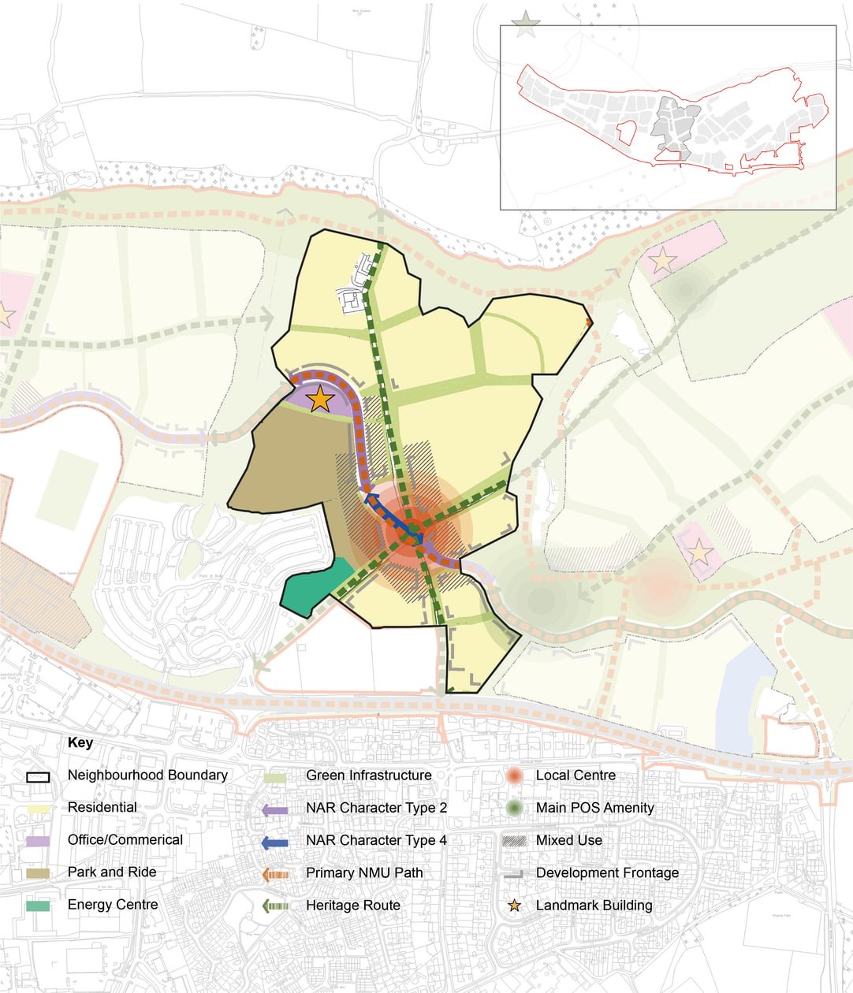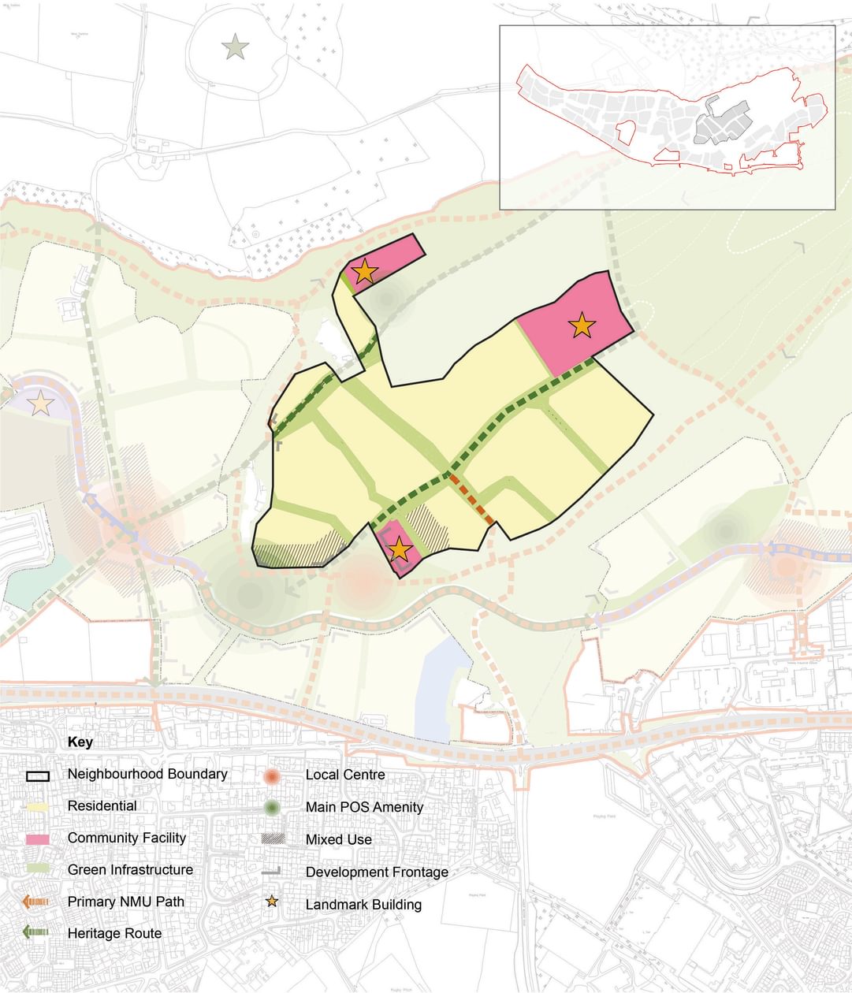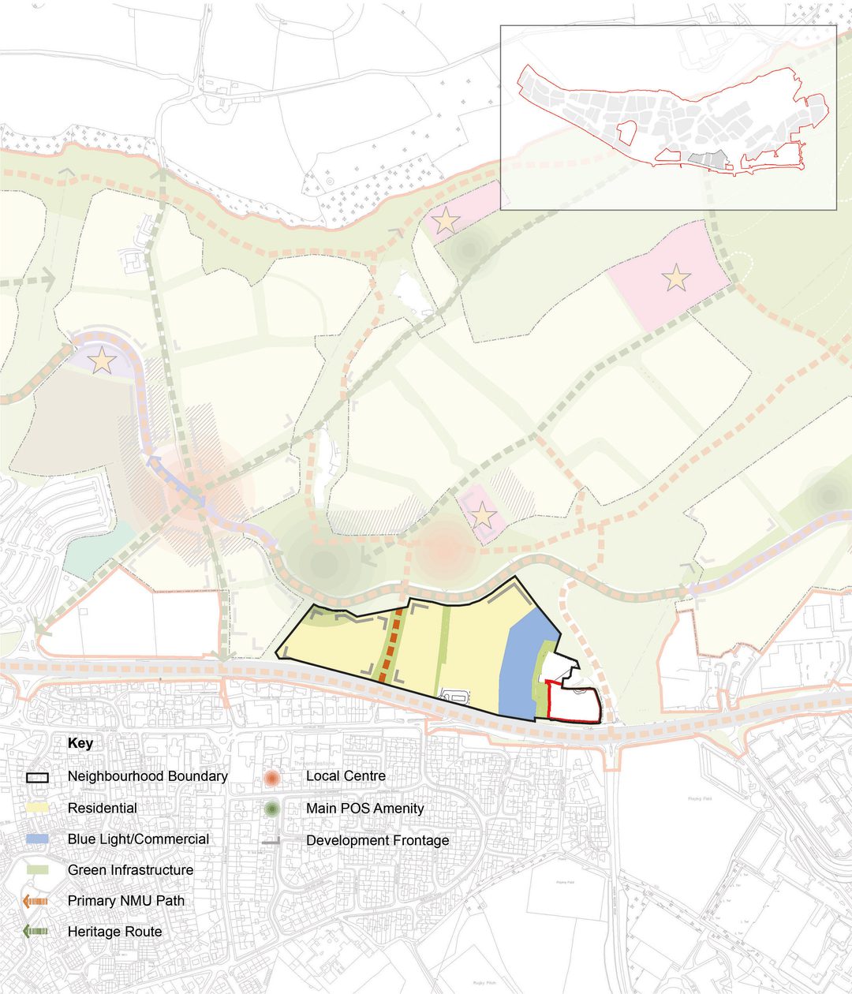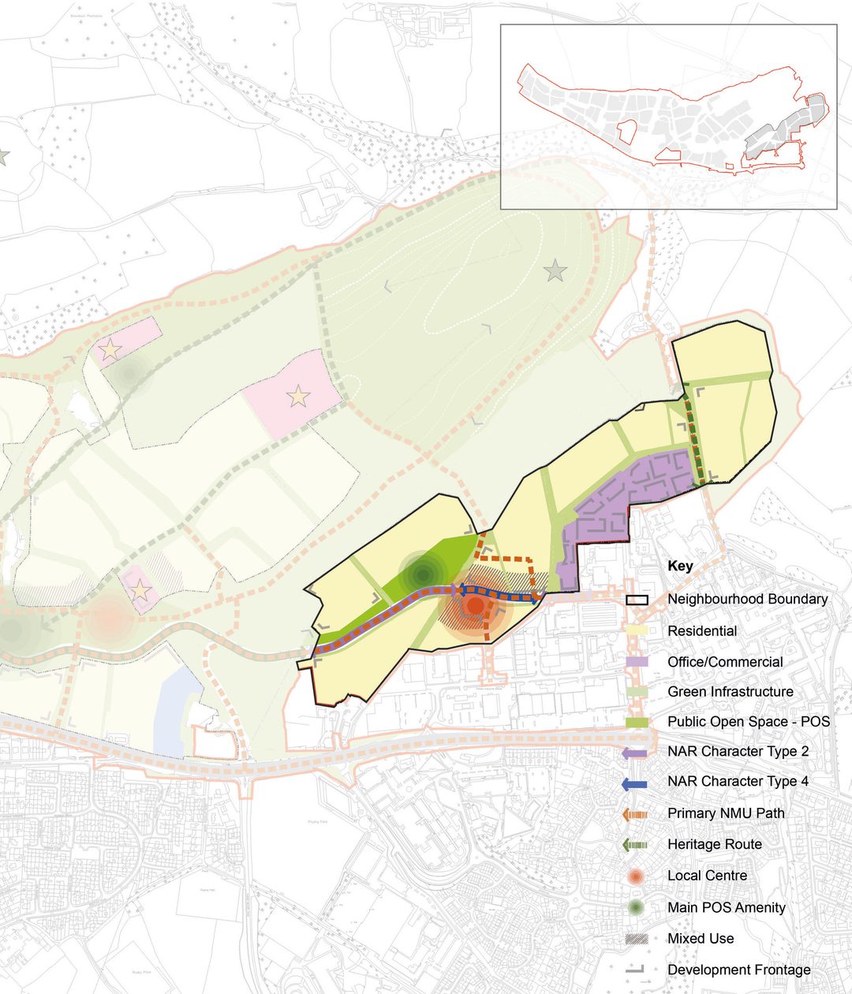Langarth Garden Village
Cornwall, UK
project overview
A new sustainable, community-led masterplan, in the heart of Cornwall
Bringing together one unified masterplan, on a site with challenging history and topography, Langarth Garden Village prioritises people and community over everything.
Collaboration and exemplary stakeholder engagement from the outset has ensured the masterplan addresses the needs and requirements of everyone. Nurturing wellbeing, prioritising sustainability, the development integrates and retains as much natural green spaces as possible, encouraging residents to spend more time outdoors.
The biggest project Cornwall Council has ever achieved permission for, Langarth forms part of wider strategy for the area to support local infrastructure and improve residents’ quality of life.
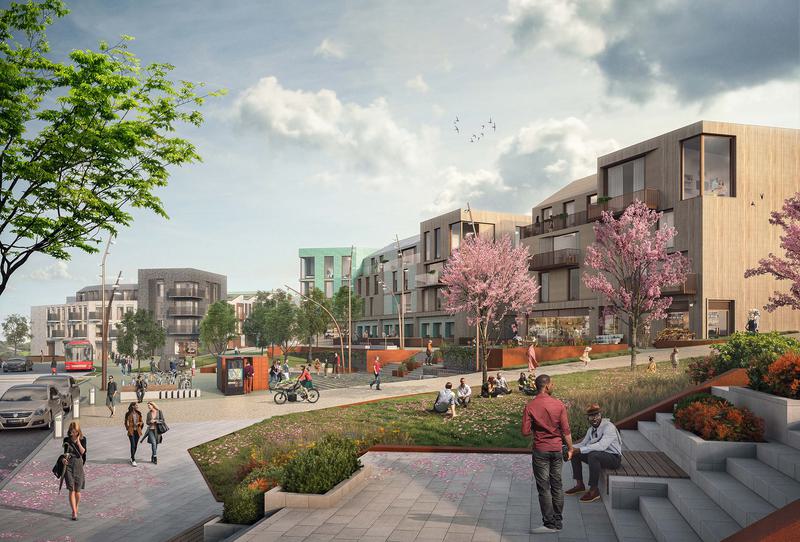
project aims
A clear vision that fosters a strong sense of identity
Langarth has a long and complex history, with a number of private developers having been granted planning permission across various areas of the site. Yet, there was no clear vision on what to do with the land, this led to Cornwall Council taking the decision to intervene and appoint a multi-disciplinary team.
Our job was to take all the different schemes and create one cohesive masterplan. With the priority to take the pressure off local services and provide much needed housing, through a new vibrant, connected community for around 10,000 residents.
To meet a wide range of needs, we were also instructed to create a design code. Knitting together all future development on the site, with surrounding villages, establishing one identity regardless of who or when it’s taken forward.
Site Constraints
Working with challenging topography to create character
The complexity not only lies in the history, but also the topography with a significantly sloping north facing site. As well as a North Access Road (NAR) which runs through the middle and could be neither changed or moved.
We identified early on that splitting the land into character areas, allowing buildings to be stepped or split level where necessary would address the natural slope. Whilst also creating unique and interesting areas that reflect the true personality of Cornwall.
To address the north facing areas, we specified in our design code that buildings must be orientated west or east to get the best of the sun in winter and shade in summer. None of our recommendations are constrained to residential buildings and are to be considered against every building type across the masterplan.
From the initial competition and interviews through to the planning approval the AHR team has demonstrated a clear understanding of the vision that Cornwall Council had and conveyed it in an exciting and innovative manner. You made the design competition interesting and fun and the interviews engaging and relaxed.”
Les Allen
Langarth & Hayle Client Programme Director Cornwall CouncilStakeholder Engagement
An exemplar of community involvement
Design Code
Building a design legacy for future development
Our design code leaves nothing to the imagination, clearly establishing principles for every part of the masterplan to inspire the quality of any future development. Variety is a key element of the code to ensure distinctiveness across different neighbourhoods and creating legibility and wayfinding, both integral to the scheme. However, the design code is not only for designers and developers, it will equally assist the Planning Authority in determining future applications and their compliance with the principles.
Landscape led
Retaining existing greenery to support healthy living
Our masterplan takes full advantage of the natural countryside location, retaining as much greenery as possible. We used the hedgerows and country lanes to create ‘natural breaks’ between the character areas, designating five local centres, providing hubs of community activity and connecting each neighbourhood.
This approach will help to integrate the Village into the wider area, supporting local wildlife and encouraging residents in living better through easily accessible green space.
Character Areas
A new era of placemaking in Cornwall
Sustainable design
Designing for climate change resilience
Through a series of sustainable design standards, we have provided the roadmap to help achieve a zero carbon highly sustainable development suitable for future living.
We have graded the standards in three tiers; Silver, Gold and Platinum. This gives developers the option to choose what to target, whilst also anticipating the lower standards becoming obsolete as we move towards our carbon neutral targets.
As part of our work, we have designed a renewable energy centre and thermal store, which will play a key role in delivering Cornwall Council’s climate change strategy. With over 17,500 kilowatts of green energy generated a year at Langarth, the energy centre will provide storage for the green energy produced and allow surplus energy to be supplied back to the grid.

Delivery and Phasing
Prioritising key social infrastructure
Given the nature and scale of the project, we proposed a phased approach over approximately 17 years. A key principle of the Garden Village is to ensure key social infrastructure is delivered at an early stage, to provide access and facilities for the future community. The phasing strategy allows for the development to significantly contribute towards Truro’s housing needs while being careful not to saturate the housing market with over supply.
The proposal is for the masterplan to be developed around the NAR and the village centres followed by completing the frontage during Phases 2 & 3. The development will continue to grow in both an eastern and western direction during Phases 4 and 5.
Key information
Project summary
Location
Truro, TR4 9AN
Client
Cornwall Council
Completion
2045
Value
£200m
Environmental
Zero Carbon (targeting)
Size
24,516 Ha
Includes
3,550 homes
200 extra care homes
50 student accommodation units
Offices
Retail
Healthcare
Community
Public realm
Energy centre
Awards
Winner - Michelmores Property Awards Masterplanning for the Future 2021
Winner - Building with Nature Design Award 2021
Shortlisted - Constructing Excellence South West Integration & Collaborative Working Award 2021
Contact
Interested in
learning more?
Learn more about 'Langarth Garden Village' and other projects by reaching out to one of our team
Get in touchRelated Projects

Birkenhead Masterplan
We created a strategic masterplan for the regeneration of the wider Birkenhead area, dividing the site into areas to be developed individually, connected via a reinvigorated public realm.

Archers Spring
342 home development on the western edge of Hertford, forming part of our masterplan which will create a comfortable, well-connected place to live with nature at the heart.

Westwood Village
The new development will comprise 1,430 homes, including 50 units for specialist housing, a primary school, secondary school, local centre and commercial area.

