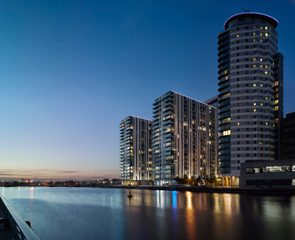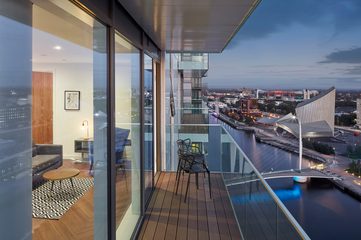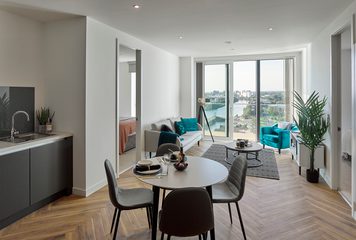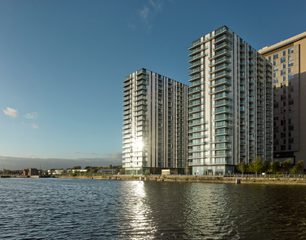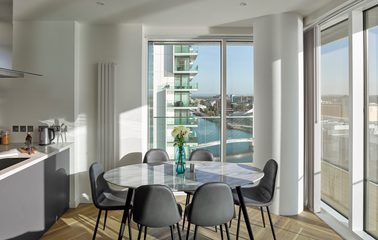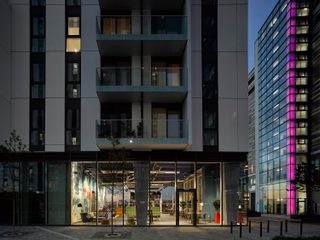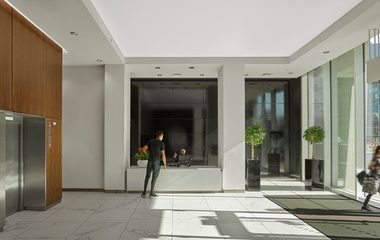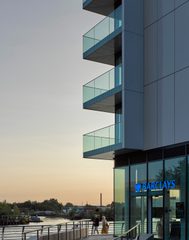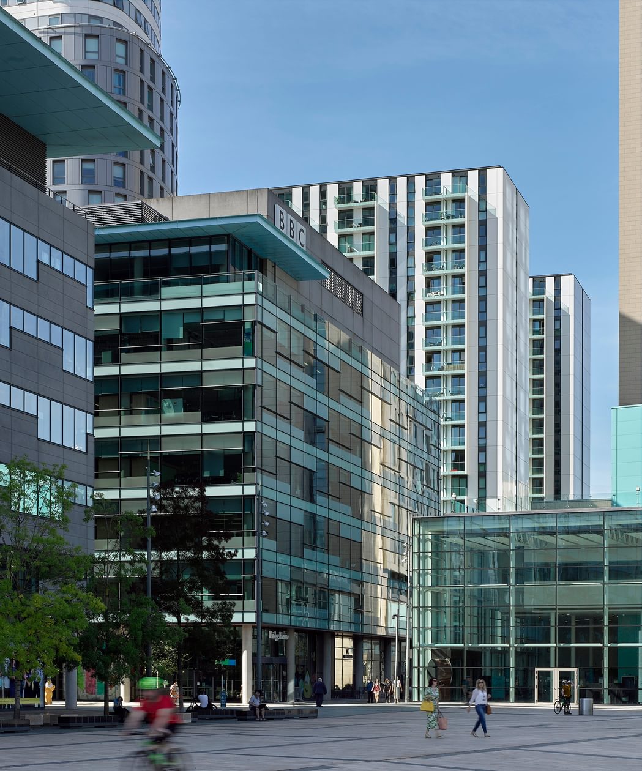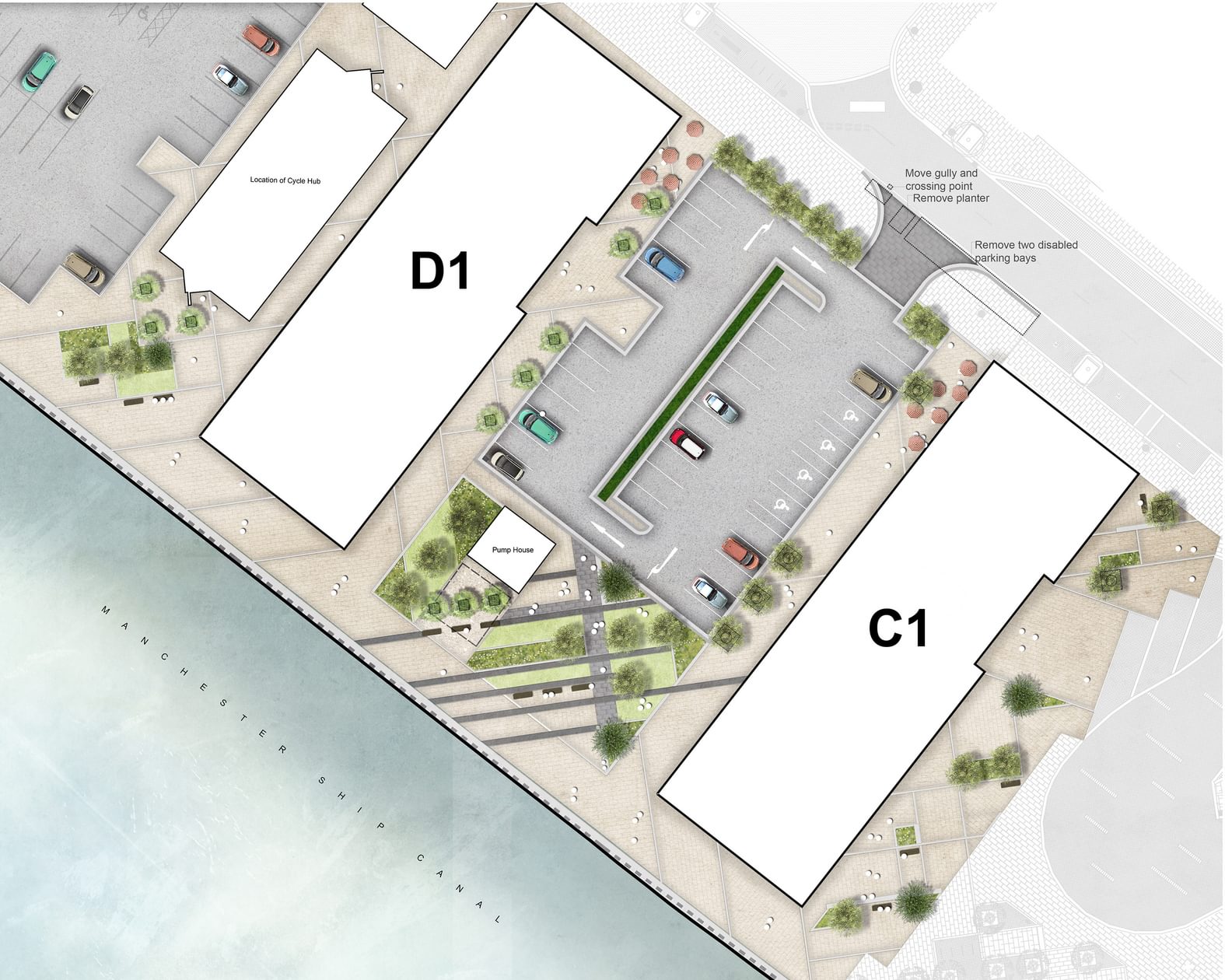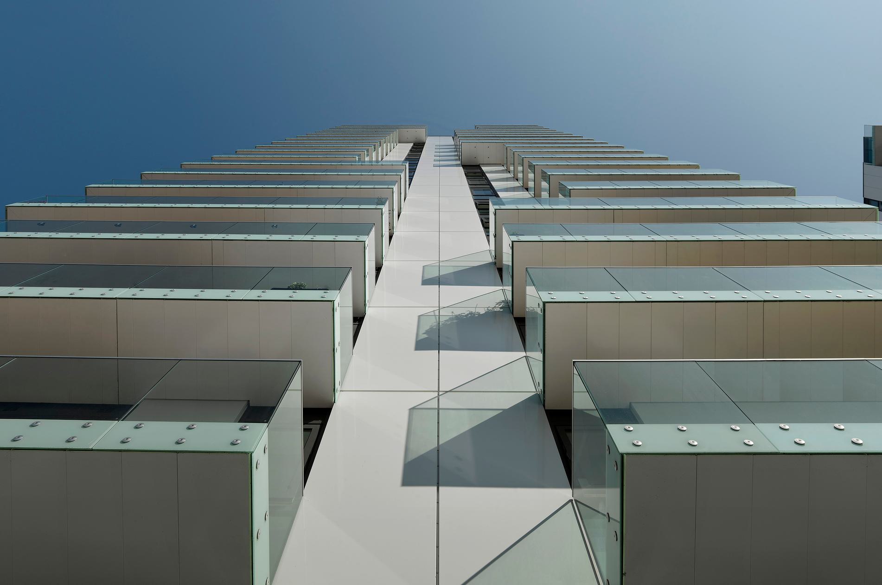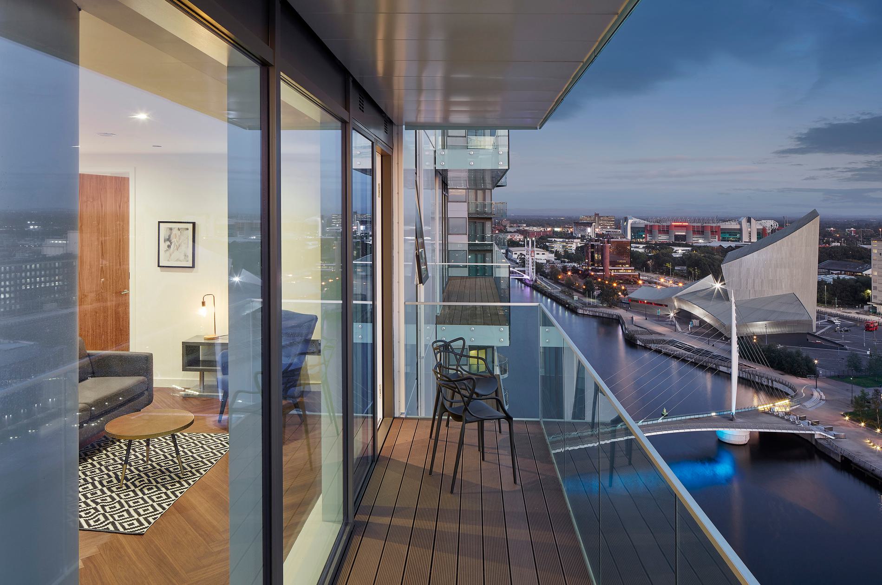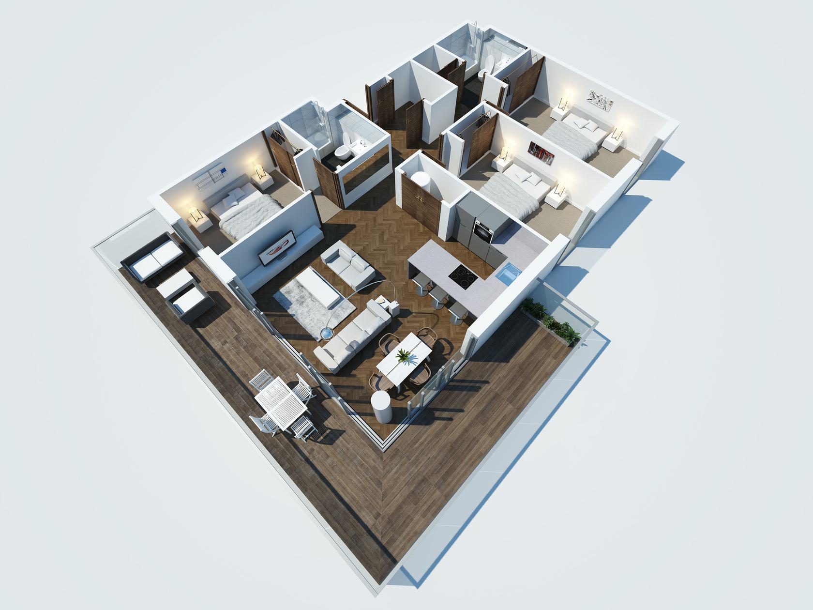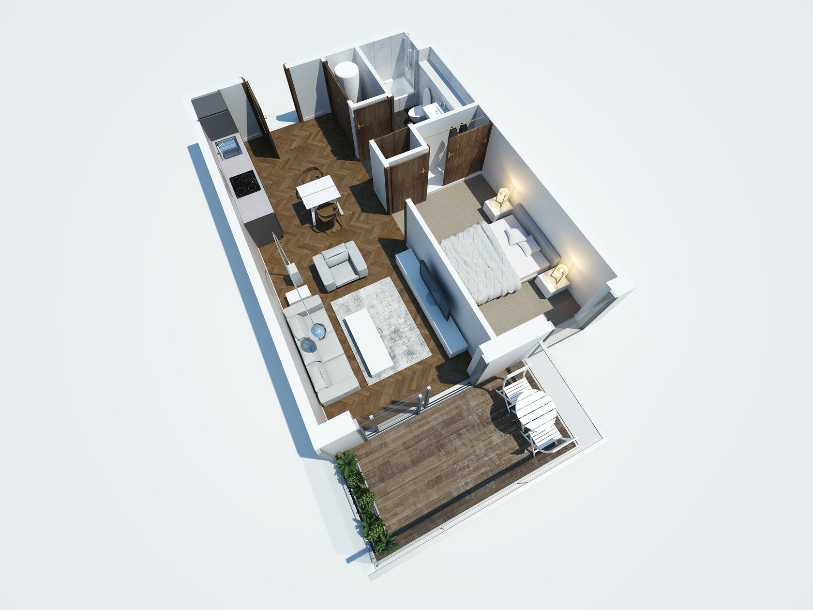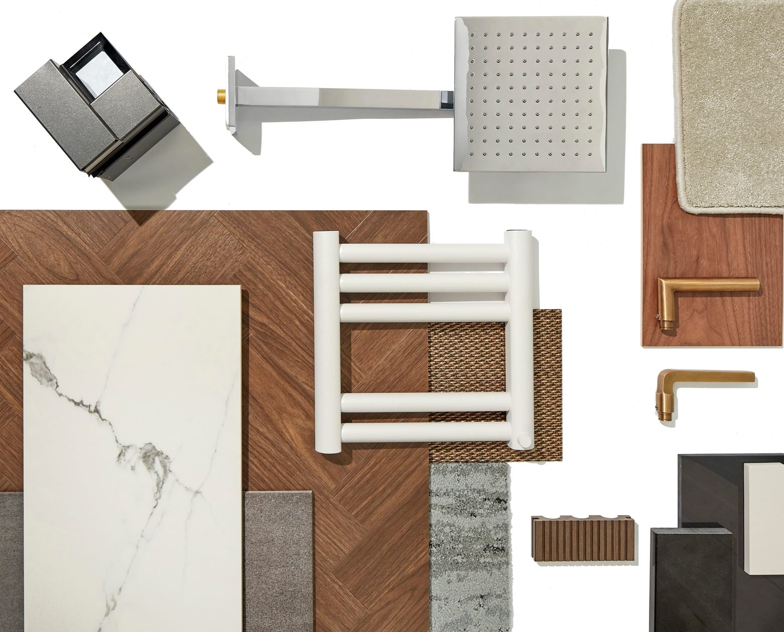Lightbox and The Green Rooms
Media City, Salford
project overview
A flourishing waterside destination to live and work
Infusing a sense of wellness and place at the prestigious waterside location in MediaCityUK, Lightbox and The Green Rooms provides over 450 mixed build to rent (BtR) and private for sale (PFS) apartments, surrounded by extensive public realm, retail and leisure amenities.
We recognised that people are no longer satisfied with the basics and look for more than just a place to lay their head. We understood is was essential to create a place that delivered more than high quality homes. People are looking for an overall enhanced sense of community and belonging through facilities such as cinemas, gyms, outdoor spaces and a concierge service in a generous entrance lobby. This rare and vital community-based design gives people everything they need, all in one place, giving a significant boost to the local economy.
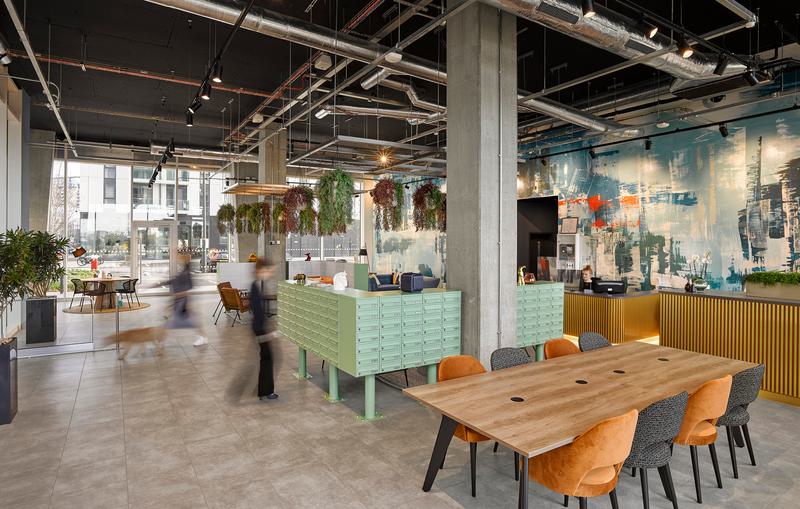
PROJECT AIMS
Design evolution
Sustainability, innovation and connectivity is at the core of MediaCity’s future and its 10-year vision to grow and strengthen its position at the forefront of the Smart City evolution.
Lightbox and the Green Rooms is at the heart of this vision, creating a vibrant and bespoke destination through stakeholder engagement to address their aspirations at every level.
design concept
Placemaking for the wider community
AHR showed an immediate and clear understanding of our brief, and their experience of the sector was of great benefit in delivering the project.
Their willingness to both manage and listen to the wide and diverse stakeholder group was a significant factor in ensuring the development’s success, and their approach was helpful, professional and resilient. The finished buildings are great examples of the architects’ innovation and creative flair and are proving successful in use.”
James Wale
Project Manager, Peel L&P Group Management Limited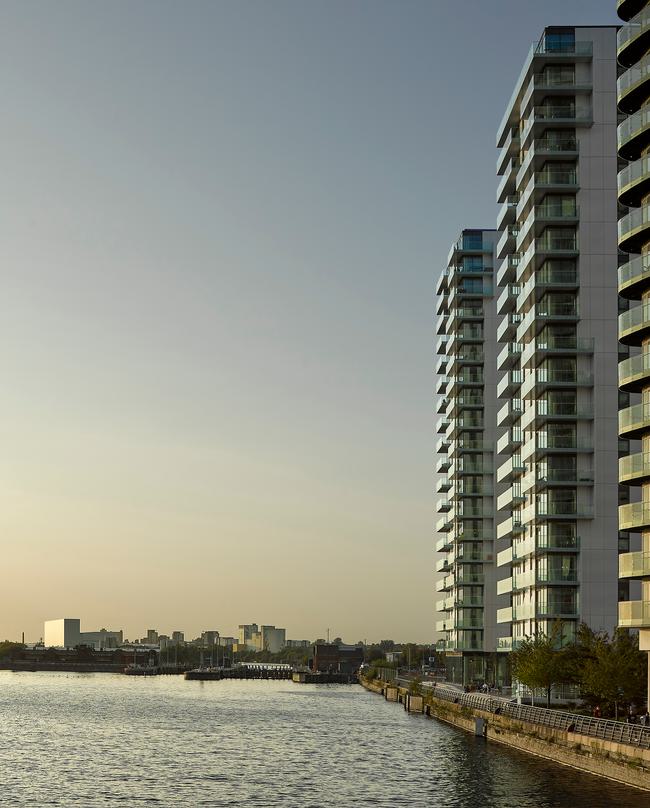
Interior design
Moving away from the traditional
key information
Project summary
Location
Media City, Salford, M50 2AE
Client
Peel L&P
Completion
2020
Value
£70m
Size
8000m 2
Includes
237 PFS apartments
238 PRS apartments
Awards
HomeViews BTR Awards 2020
Winner - Best National BTR Development
HomeViews BTR Awards 2020
Winner - Best Regional BTR Development
North West Insider Residential Property Awards 2020
Shortlisted - Apartment Development of the Year (more than 100 homes)
Team
Meet the team behind the project
Contact
Interested in
learning more?
Learn more about 'Lightbox and The Green Rooms' and other projects by reaching out to one of our team
Get in touchRelated Projects

Gould Street
Part of the regeneration of the Northern Gateway, the residential development sits as an exemplar in affordable, community-driven living.

Hertford Gas Works
A mixture of much-needed apartments and townhouses spread across three character areas – Riverside, Marshgate Drive and Mead Lane.

Langarth Garden Village
The nature-led masterplan, developed with the local community will create a healthy environment for people to live in, grow and develop over time.
