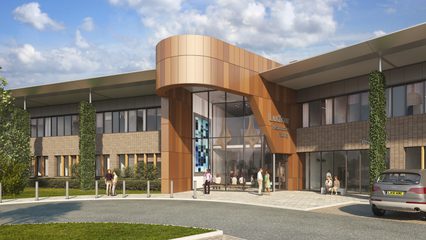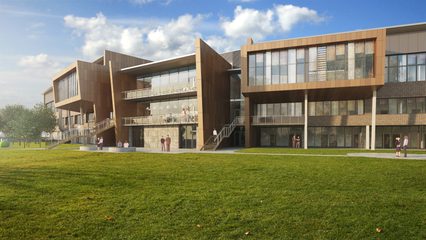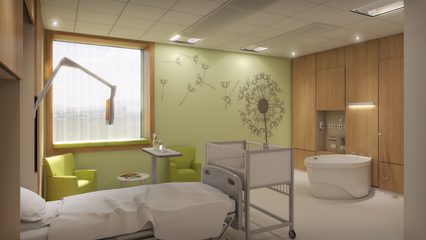Ludlow Healthcare Facility
Shropshire, UK
project overview
Reimagining community healthcare
The Ludlow Healthcare Facility was won in a competition to reprovide and enhance existing community hospital services.
The facility is organised on three levels. The ground floor comprises of the main entrance concourse, two doctors surgeries, ambulatory and diagnostic suite, pharmacy and the main cafe.
The first floor contains a 36-bed inpatient unit, midwifery-led unit and the Healthy Living Centre. The lower ground level houses all administrative and staff support facilities in a more private area.
This allows for a complete separation of support and clinical circulation with the primary distribution occurring at lower ground level before rising to the upper floors.
The building is set into the existing landscape and the form responds to the land contours. We orientated the building to benefit from the long distance views to the south, whilst limiting the exposure of the facades to excessive low-angle sunlight.
The roof line has a low pitch to minimise the overall mass of the building. To create a striking entrance to the building, we have pulled a curved and glazed structure up and out of the centre.
project overview
Project summary
Location
Ludlow, SY8 1QX
Client
Amber Solutions for Care and Shropshire Community Health NHS Trust
Size
7,700 m2
Value
£12.5m
Completion
2013
Includes
36-bed Inpatient Unit
Midwifery-led Unit
Healthy Living Centre
Contact
Interested in
learning more?
Learn more about 'Ludlow Healthcare Facility' and other projects by reaching out to one of our team
Get in touchRelated Projects

Possilpark Health Centre
At the heart of the wider masterplan, we designed a new way of providing community health and social services, allowing patients access to lots of different facilities in a single visit.

Altrincham Hospital
A true embodiment of ‘health on the high street’, the development is located in the heart of the busy market town and delivers to the community a fully functional local health facility.

Abbey Area Community Hub
An accessible, welcoming focal point for local people, the hub combines community and health services into one cohesive building within a new park setting




