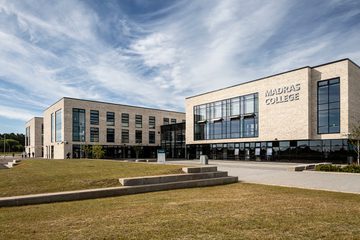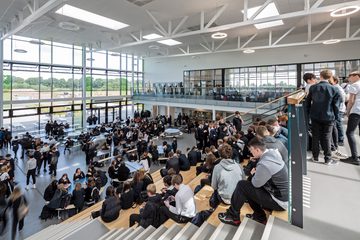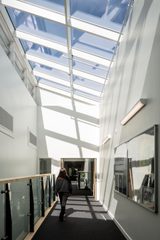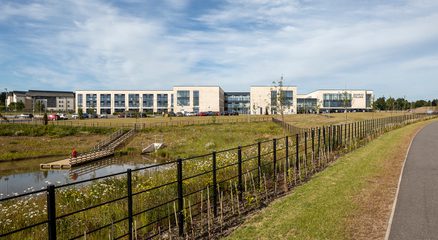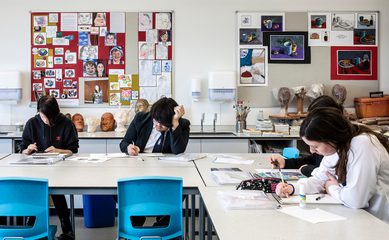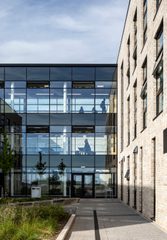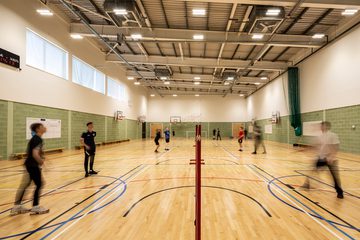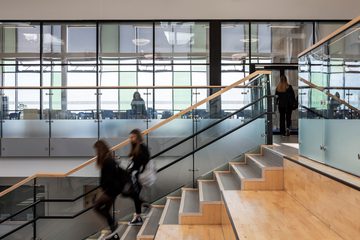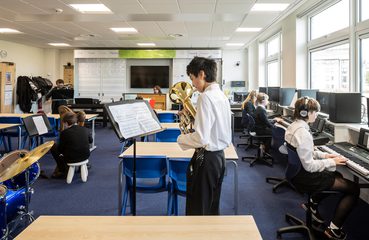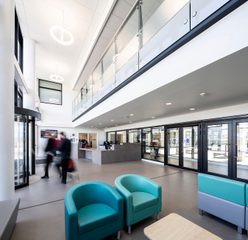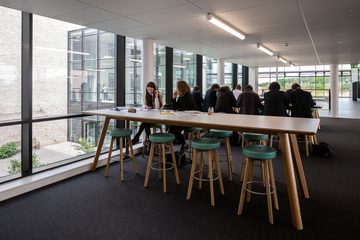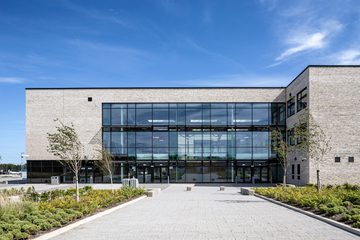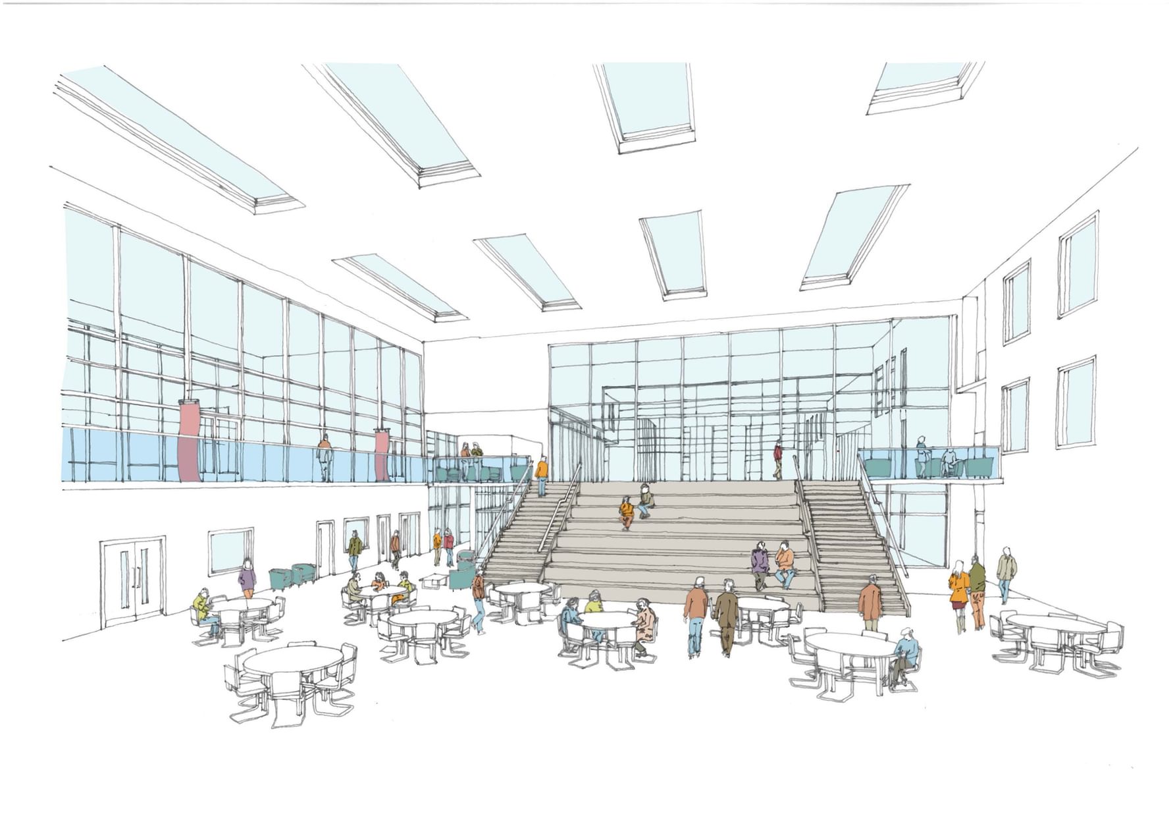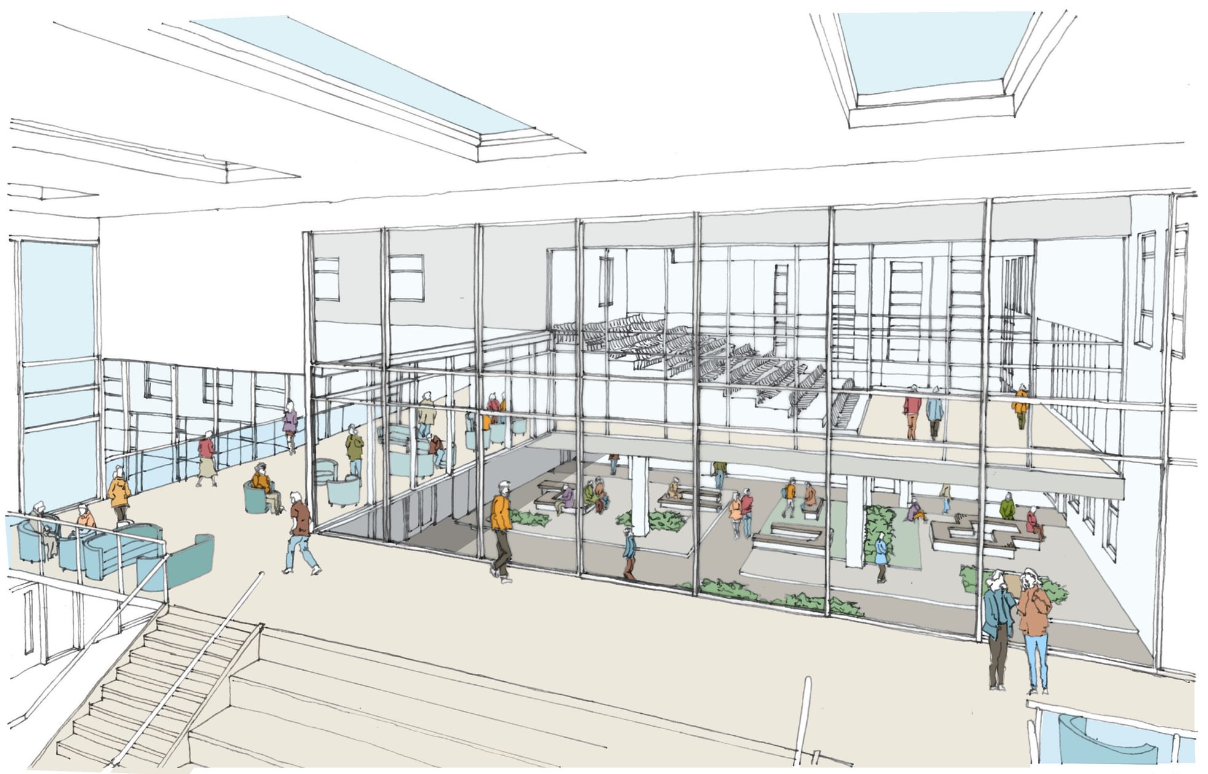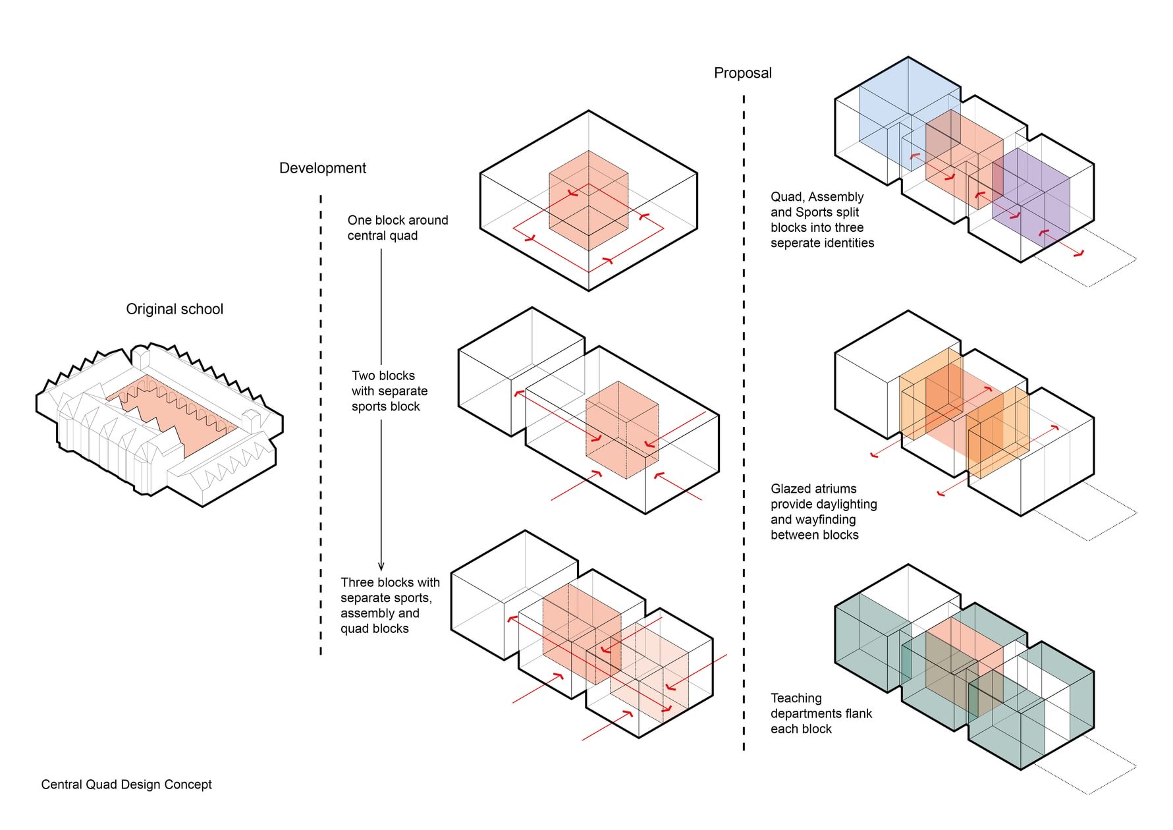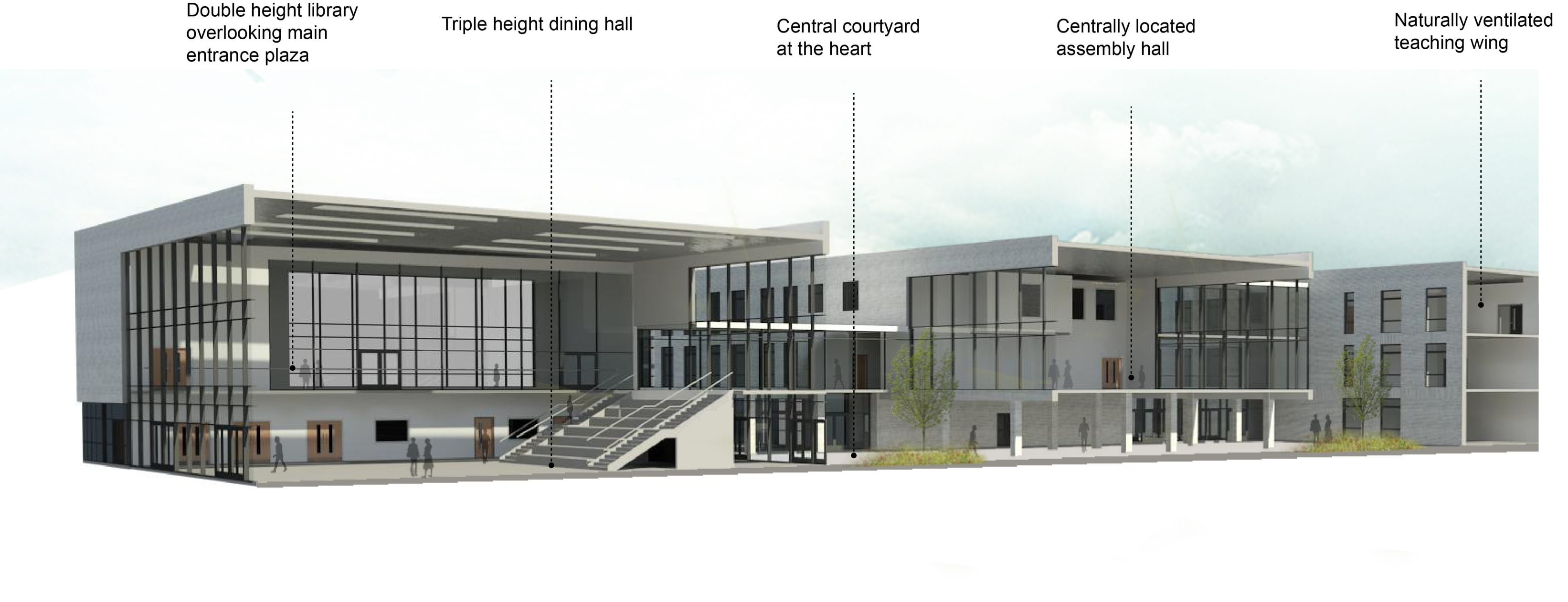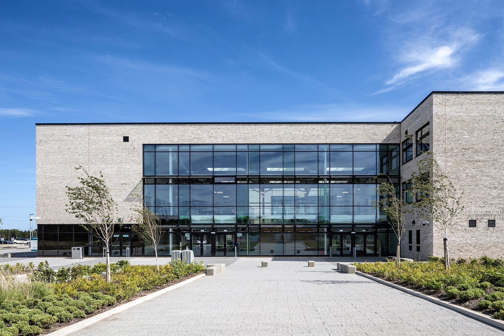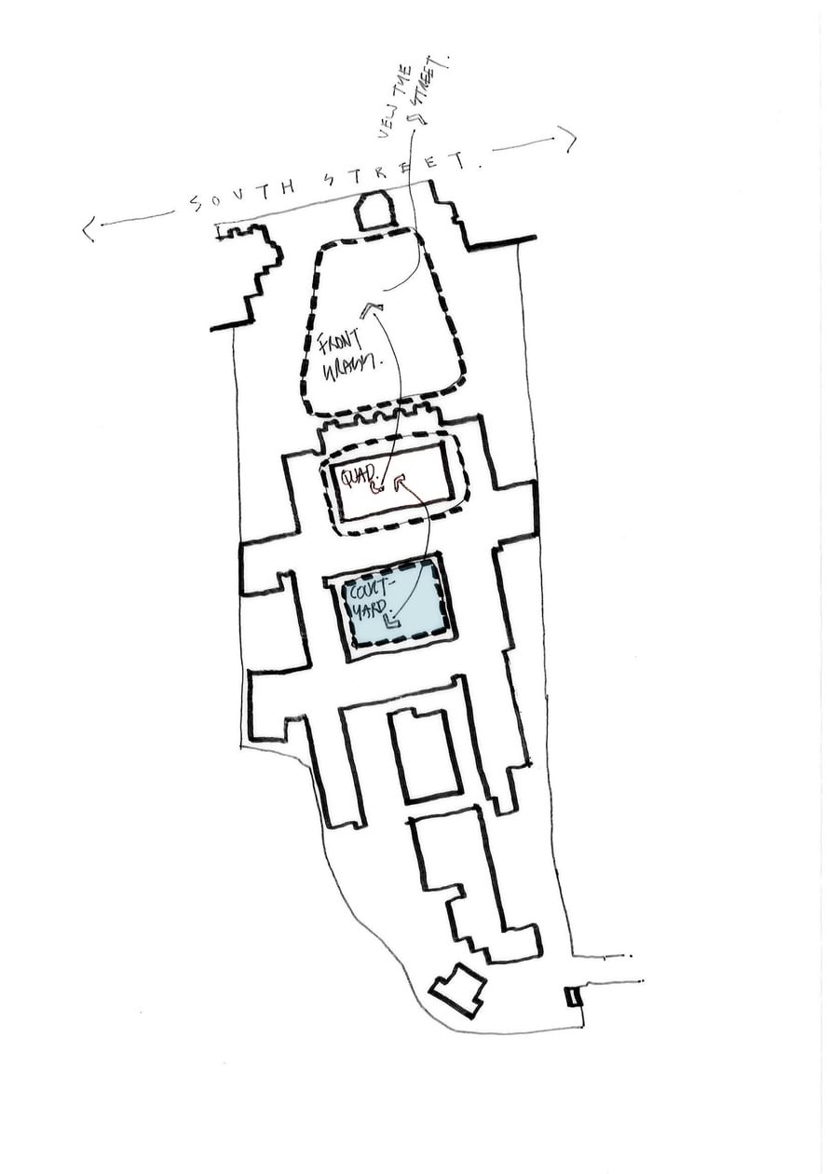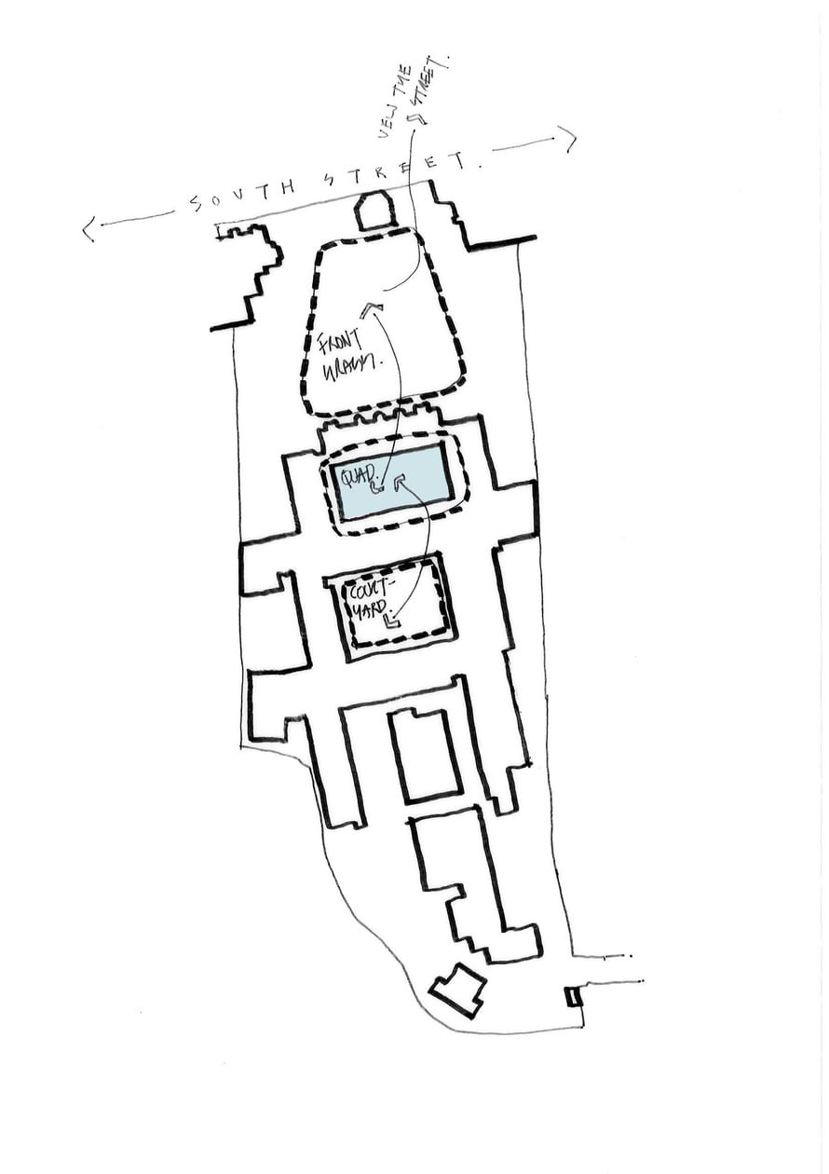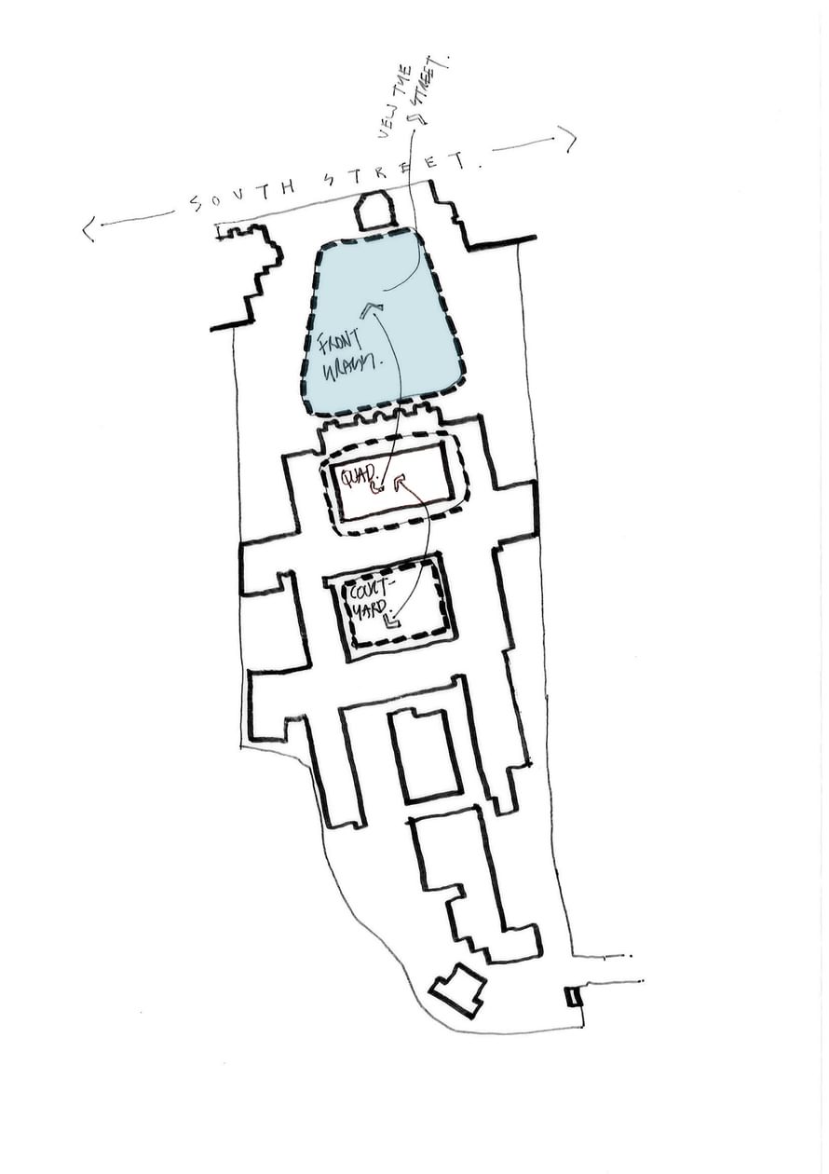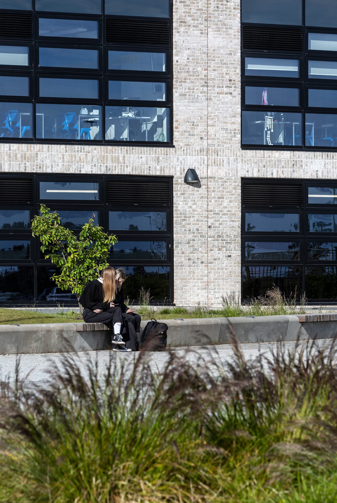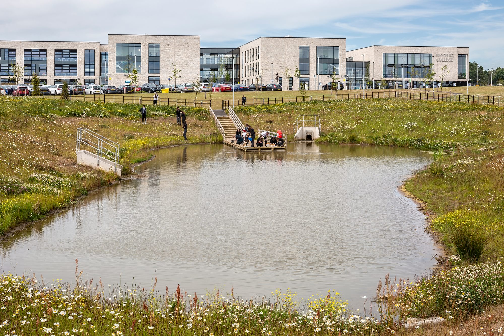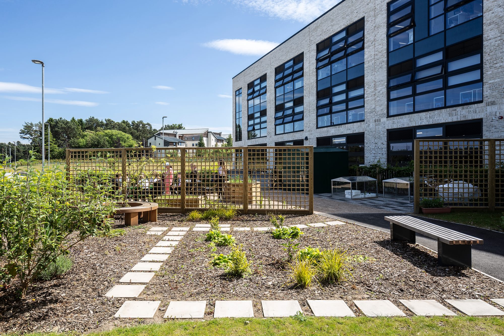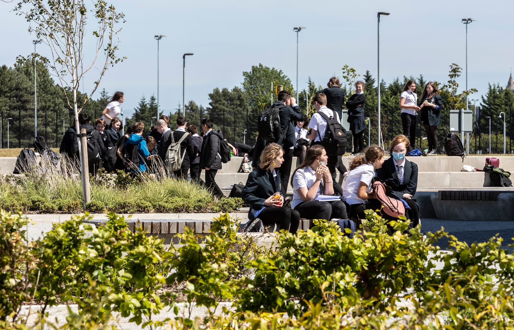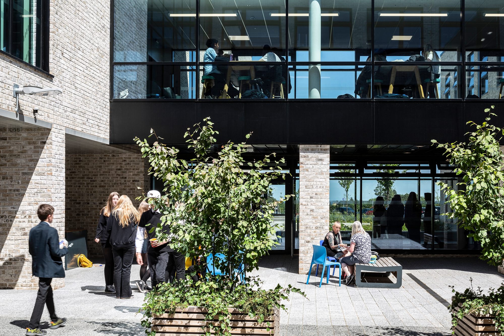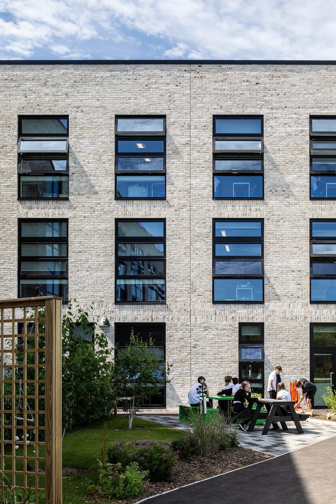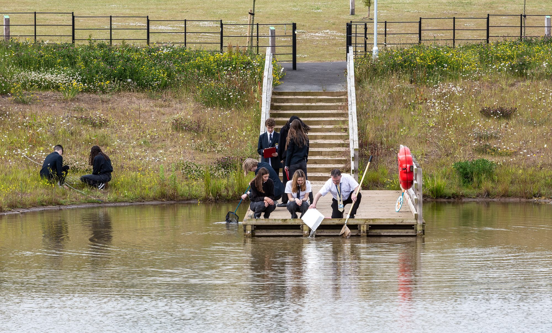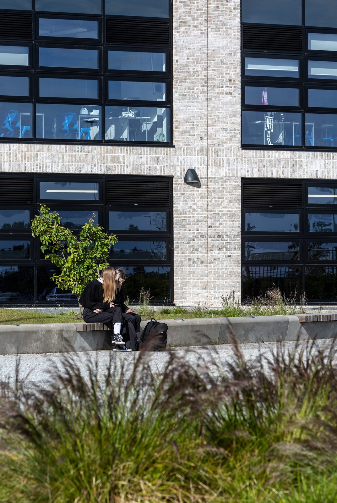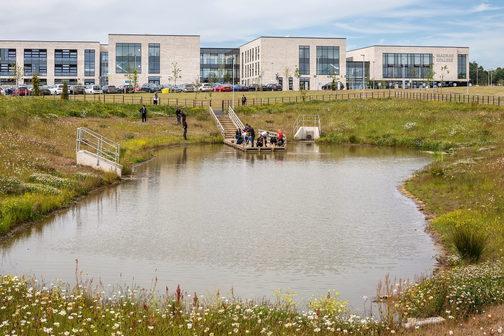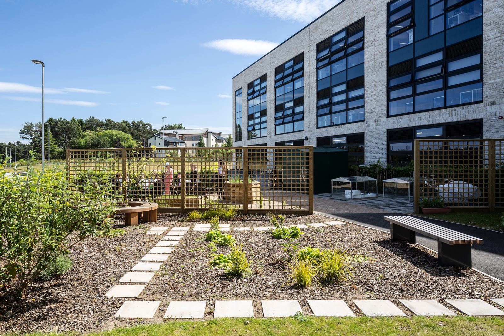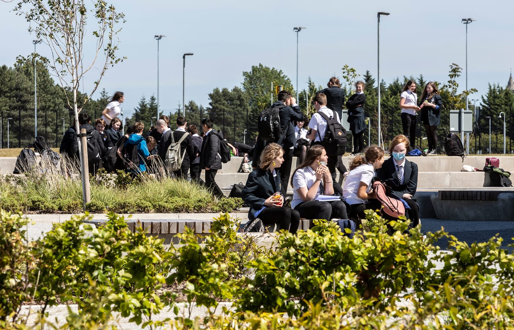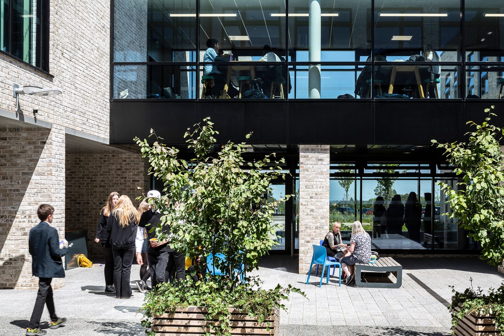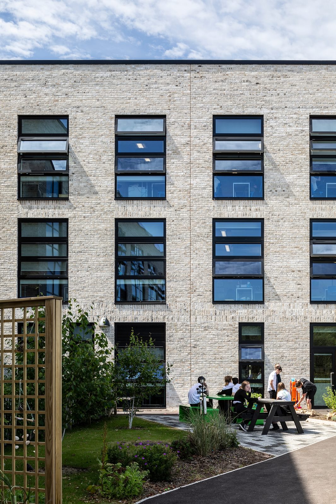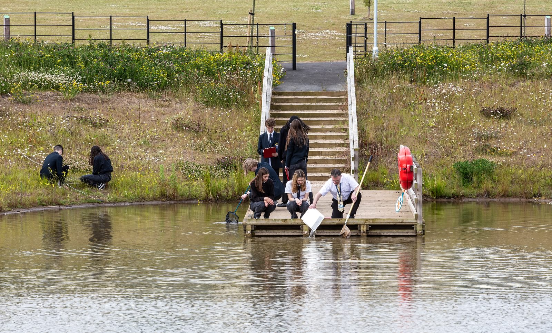Madras College
St Andrews, UK
project overview
Replacement of a split-site secondary school in Scotland
A true embodiment of inclusive design, Madras College promotes equality of opportunity and creates an open environment for all.
Designed for 1,450 pupils, it accommodates ever changing educational needs for both the individual and larger groups. Providing safe and flexible education spaces, it is a major centre of learning for pupils, staff and the wider community.
Sustainable and forward-thinking, whilst reflecting its history, Madras College is a community use school providing an all-round education combined with well-considered landscape design.
It’s an exciting environment to work in, for all of us and will bring together all young people for the first time in one building. The building itself is inspiring and innovative but above all functional and all on one campus which means we can get on with our jobs knowing that we have everything we need to help us to do that.”
Ken Currie
Head Teacher, Madras Collegeproject aims
Evolution of a historic landmark in the community
As a key factor of Fife Council’s ‘Building Fife’s Future’ school investment programme, the design brief stemmed from the poor condition and inflexible layout of the existing school buildings.
Replacing the last remaining split-site secondary school in Scotland, (operating over three separate sites) the new Madras College needed to be fit for 21st century educational needs, promoting lifelong learning.
A true community focal point, embodying the strengths of civic presence, the design fully embraces ‘St Andrews West Strategic Development Area’ (STAW) masterplan. It was equally important that, the ethos and character of the existing Madras College were recognised, embraced and not lost.
Reflecting the historic identity of the former school, the design references three social spaces within the former 1833 South Street building; ‘the Lawn’, ‘the Quad’ and ‘the Courtyard’.
The integrated landscape design provides an inside - outside connection, focusing upon creating a vibrant sense of place and campus-type feel. During the design period, a close relationship was developed with the ‘St Andrews West Strategic Development Area’ masterplan design team. This ensured delivery of a clear connection, between both developments, by the creation of a public realm focal point. This will ultimately connect with the future STAW developments.
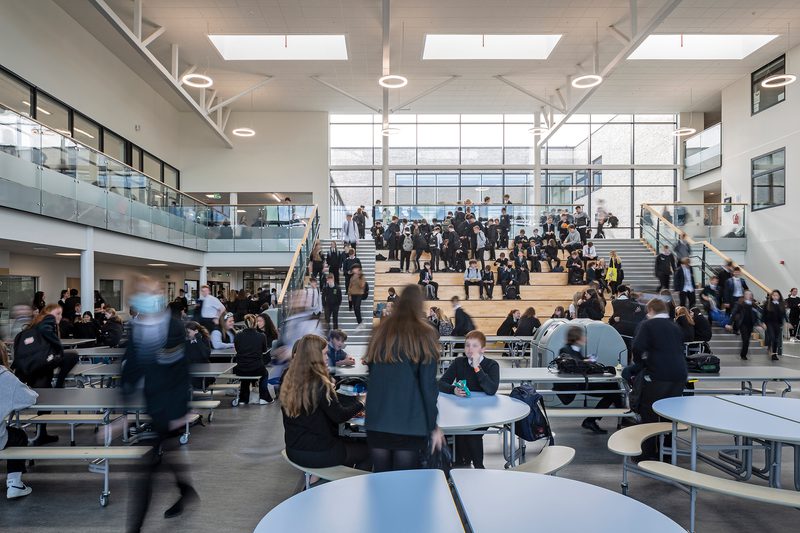
Site selection
Prioritising stakeholder engagement from the beginning
At the project’s outset, we engaged in an extensive site selection exercise, bringing stakeholders together, to collectively examine which available site locations, offered the best solution to meet brief requirements.
The ‘Langland’s’ site was chosen for its qualities: to sustain and enrich the curriculum through collaborative learning; a site capable of accommodating a school which would inspire through its environment; the capability for future expansion; creating an education hub with the adjacent University of St Andrew; located within the designated pupil catchment area, fully accessible by foot, bicycle, car and public transport; and a site capable of accommodating all curricular, external learning, sports facilities and community engagement in accordance with Fife Council priorities.
It was important that the proposed new school design was identifiably ‘Madras College’, whilst giving students and staff the very best on offer. Our design uses the site to ensure exceptional standards of space, height and scale for students, staff, and visitors.
Design concept
Excellence in teaching and learning space
Landscape Design
Supporting and enhancing the local natural environment
The landscape strategy was divided into three key character areas; trees and low planting, woodland corridors and open grassland. A SUDS area was created as a natural pond with supervised access through steps to a timber jetty. Used as an outstanding educational resource, the natural pond inspires pupils to interact with their local environment and helps to broaden their learning. Areas of native woodland have been planted to reinforce the landscape character of the area, contributing to the existing ecological green corridor.
The design provides fully accessible school grounds, integrating the facility within the University of St Andrews estate. This contributes to a campus-type environment, instead of a fully fenced and enclosed school site. The all-weather sports pitches can be used by both pupils, community groups and the university. A reciprocal arrangement exists with specific parts of the university pitches.
A selection of spaces are for sole use of the pupils, catering for their specific needs and the delivery of the school’s education curriculum.
A prominent arrival space for those arriving by car, bus, foot or bicycle is created through a public realm axis at the front of the site. The frontage public realm connects the existing university sports facilities and main path to the east, with the proposed STAW masterplan located to the west.
Its function not only enables people to move easily through the space, but acts as a designed landscape for pupil and community socialising. Socialising is also heightened through the green ‘islands’ and various seating options which are dotted across the site. Helping to create a vibrant sense of place and reflect a campus type feel.
landscape design
A well considered landscape design creating a vibrant sense of place
Sustainability
Optimal energy performance and connectivity
Madras has achieved a ‘Platinum Standard’ sustainability level, measured against Fife Council’s own ‘Sustainability Checklist. This exceeds BREEAM standards. Madras incorporates robust sustainability procurement, design, construction and in-use practices to deliver a building with optimal energy performance and connectivity. This environmental strategy provides students with a learning tool to understand key principles of environmental and structural design in architecture.
key information
Project summary
Location
St Andrews, KY16 9BY
Client
Fife Council
Completion
2021
Value
£50m
Size
15,320 m2
Environmental
Fife Council’s ‘Platinum Standard’
Includes
1,450 pupil spaces
Sports facilities
Contact
Interested in
learning more?
Learn more about 'Madras College' and other projects by reaching out to one of our team
Get in touchRelated Projects

Levenmouth Campus
Answering the call for an innovative yet simple campus with a STEM focus, recognising the importance of better skills for the local community, to promote and offer skills pathways for future jobs.

Rhyl High School
Rhyl High School sets the standard for education buildings in Wales, demonstrating a commitment both to the quality of education and improving people’s life choices.

Holland Park
Located in London’s Holland Park Conservation Area and directly next to the park itself, the 1,500-pupil school is a true embodiment of the school’s ethos and the curriculum on offer.
