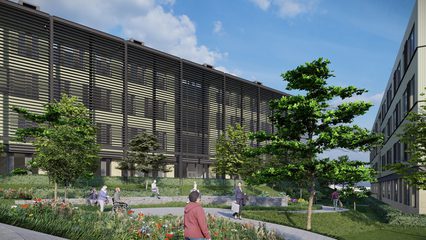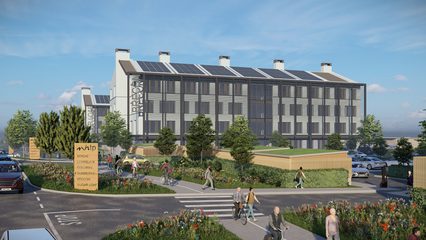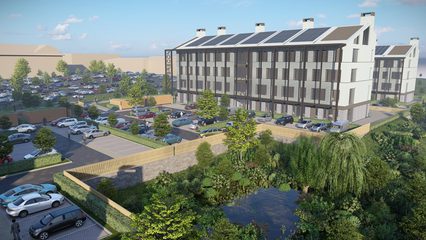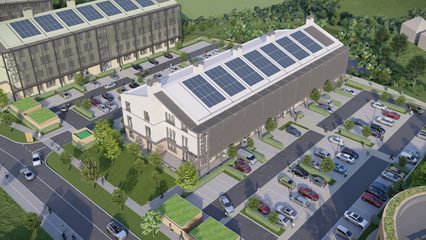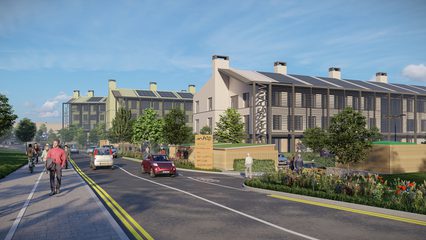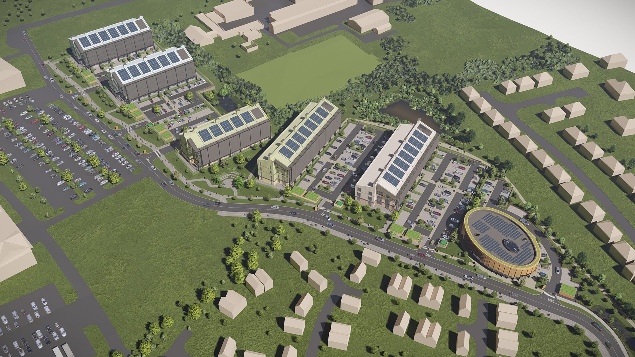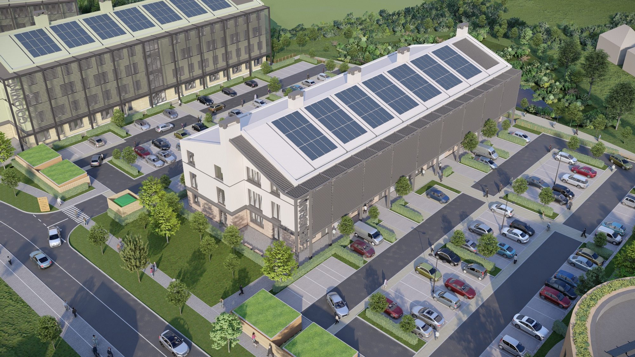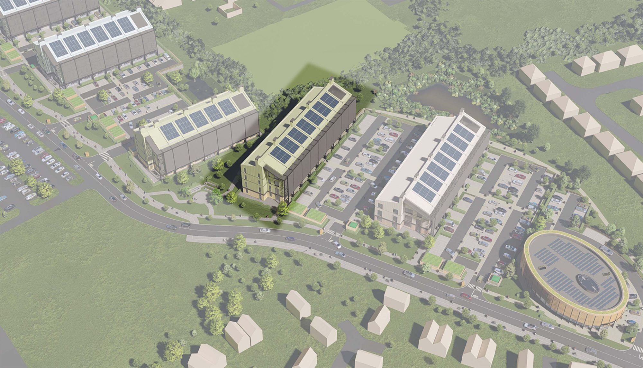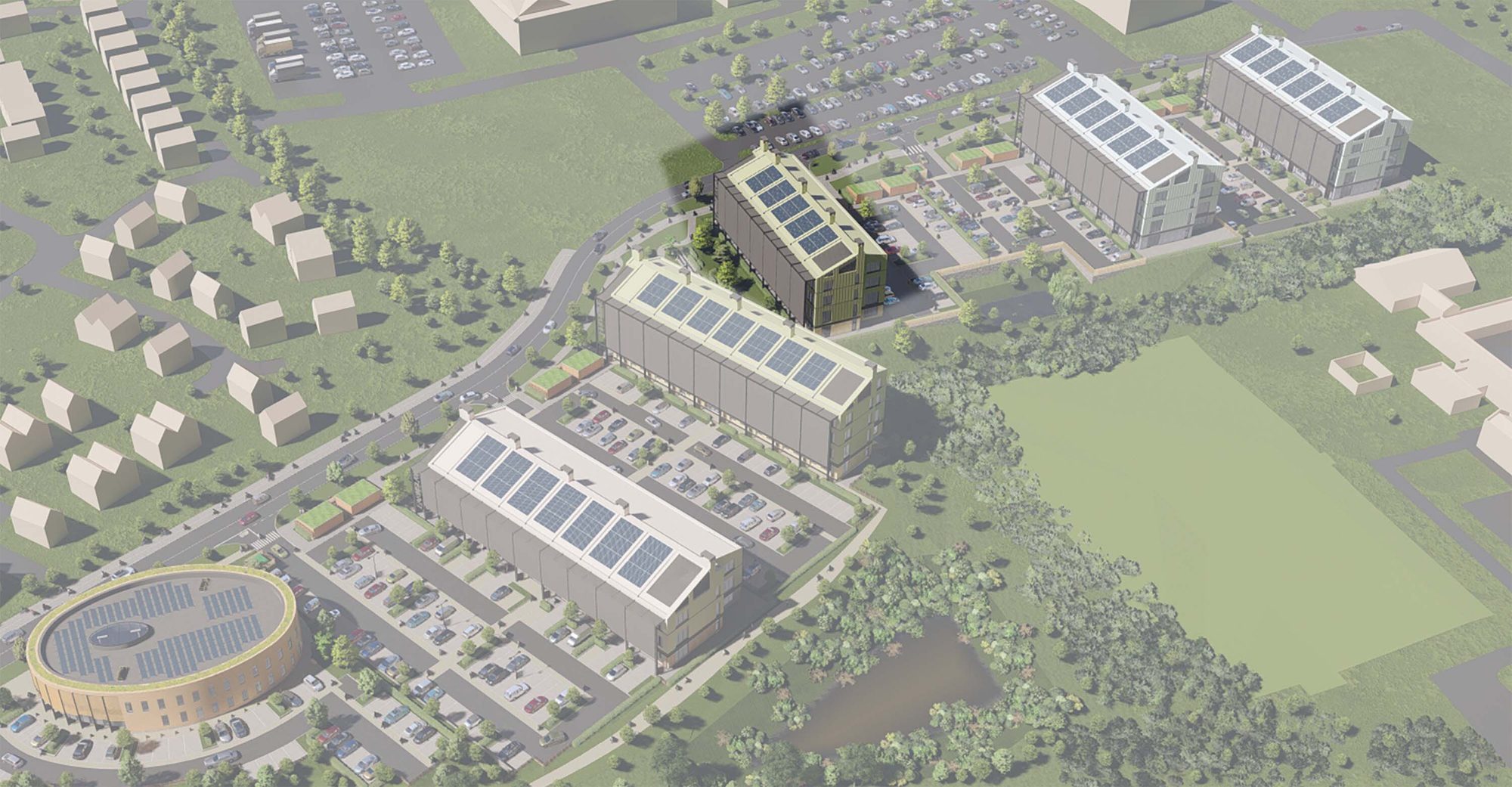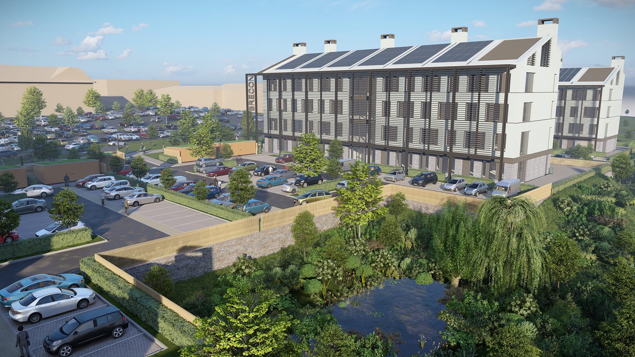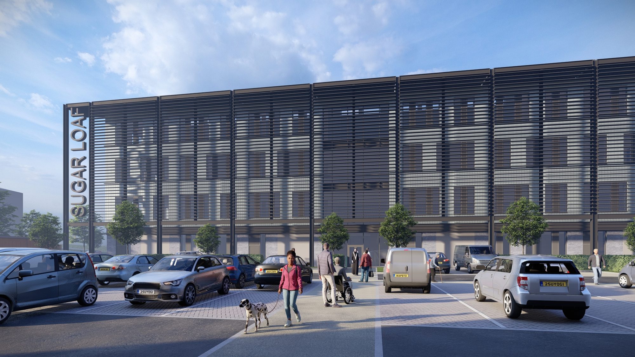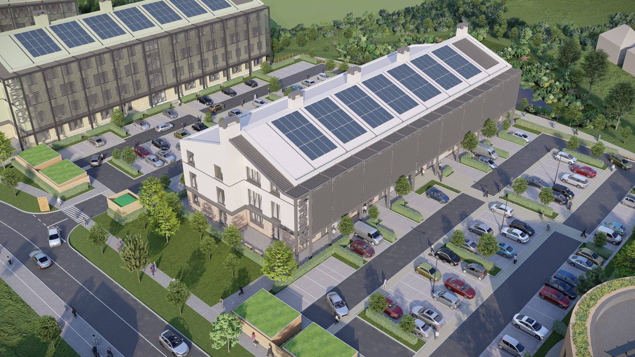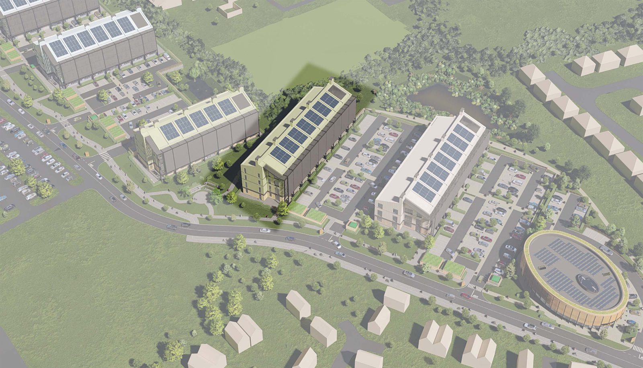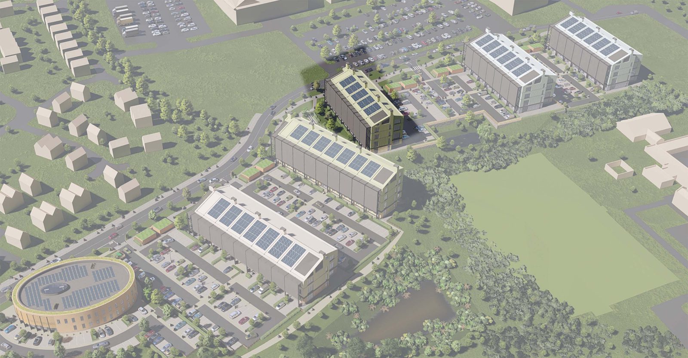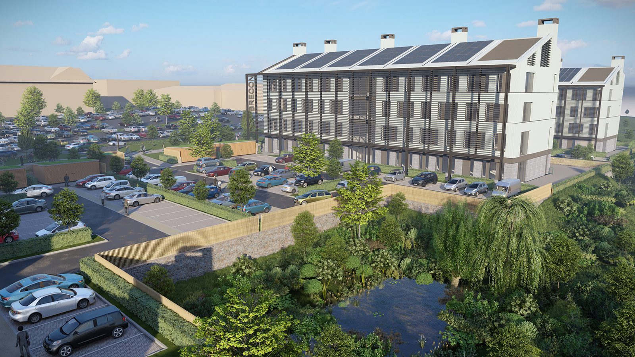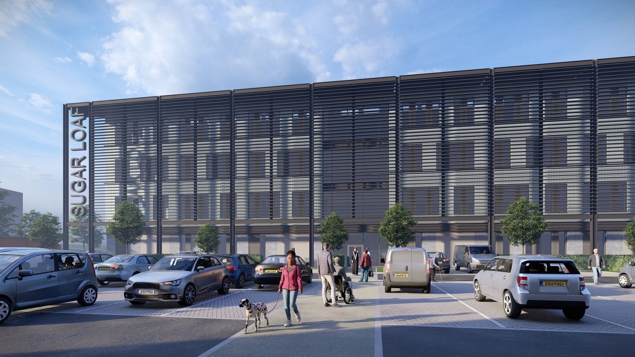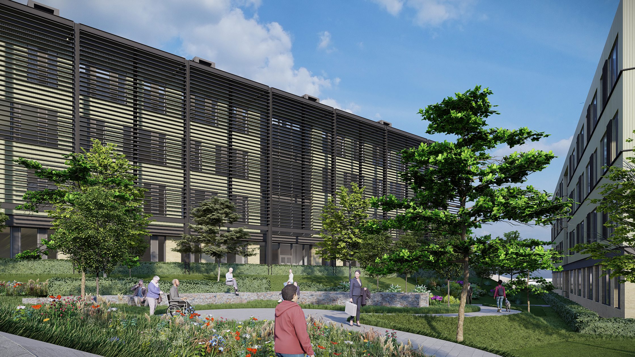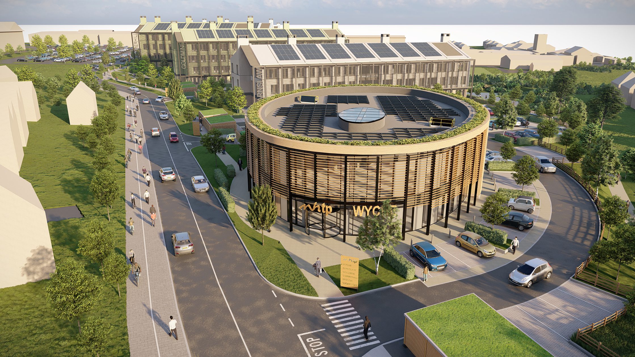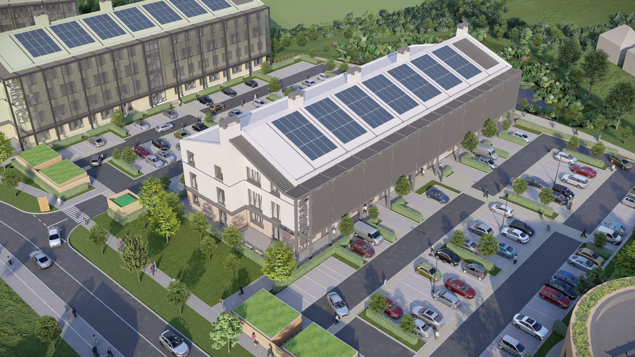Malvern Technology Park
Malvern, UK
Project overview
A thriving technology park designed to attract new and innovative businesses
Combining our masterplanning, architecture and landscape design expertise, we are shaping a forward-thinking, dynamic and sustainable technology park. As part of a broader masterplan, the technology park aims to create a prosperous and opportunity-rich area, attracting new businesses and investors through the creation of approximately 560 new jobs across 280,000 sq ft of commercial space.
Our vision is to create functional, attractive and well connected campus, featuring six individual buildings seamlessly integrated into one sustainable site.
Masterplan
Designing for today and beyond
project aims
Supports cutting-edge work and technological advancement
Part of our client’s brief was to transform the site into new commercial floorspace. The site is designed to be used for activities such as laboratories, research facilities and other innovation-focused businesses.
To enhance the local community and encourage more active lifestyles, our design will also incorporate a blend of public and private spaces, including open green areas, pedestrian paths and cycleways.
This will also help shape a sense of community, providing residents and workers with inviting outdoor areas for relaxation.
Demonstrating our commitment to a greener, future-proof development, we’ve thoughtfully designed the buildings to target BREEAM Excellent certification, ensuring the highest standards of environmental performance.
Each building within the site has been designed to cater uniquely to its future tenants, ensuring a versatile and productive environment for all.”
Adam Spall
Regional DirectorDesign concept
Distinctive and dynamic workspaces
sustainability
Shaping a sustainable, comfortable and efficient place to work
To create more energy-efficient office spaces, we’ve thoughtfully positioned the naturally ventilated buildings from east to west, maximising daylight while allowing passive control of solar heating and shading.
For a pleasant and comfortable working environment, our design for each building includes louvered side panels and high and low-level opening windows for cross ventilation, welcoming fresh air into the space. The high ceilings will also help to brighten up the space and boost employee health and wellbeing with natural light and air, helping to increase energy levels, enhance moods and improve focus and productivity.
Our landscape design also supports sustainability by including electric vehicle charging points. Showcasing our commitment to long-term sustainability, each building is designed to include renewable and low carbon energy sources.
Landscape design
A thoughtful approach prioritising sustainability and wellbeing
key information
Project summary
Client
Worcestershire County Council
Location
Malvern, WR14 3SZ
Size
280,000 sq ft
Completion
Ongoing
Includes
Flexible workspaces
384 car parking spaces
Electric vehicle charging points
Pedestrian paths
Cycleways
Team
Meet the team behind the project
Contact
Interested in
learning more?
Learn more about 'Malvern Technology Park' and other projects by reaching out to one of our team
Get in touchRelated Projects

Siemens Mobility Train Manufacturing Facility
Combining our masterplanning, architecture, landscape design and interior design services to place the rail facility at the forefront of the UK rail manufacturing industry.

Chard Leisure Centre
Chard Leisure Centre and surrounding public realm supports the health and wellbeing of the local community by providing a much-needed high quality leisure centre.

Glovers House
Part of a wider masterplan of Bexhill Enterprise Park, the office building is a flexible office workplace which attracts a variety of employees in the region.


