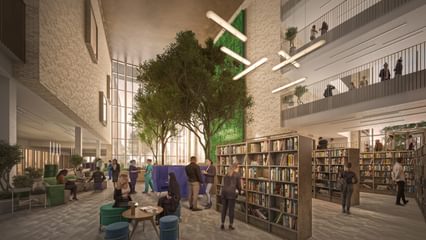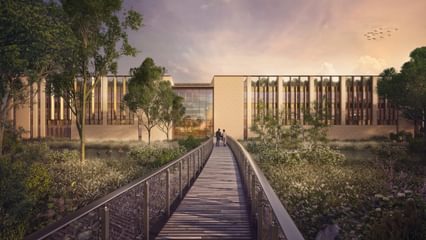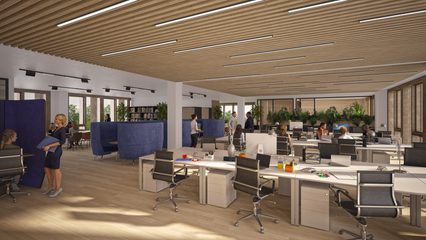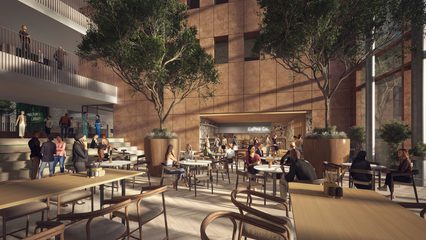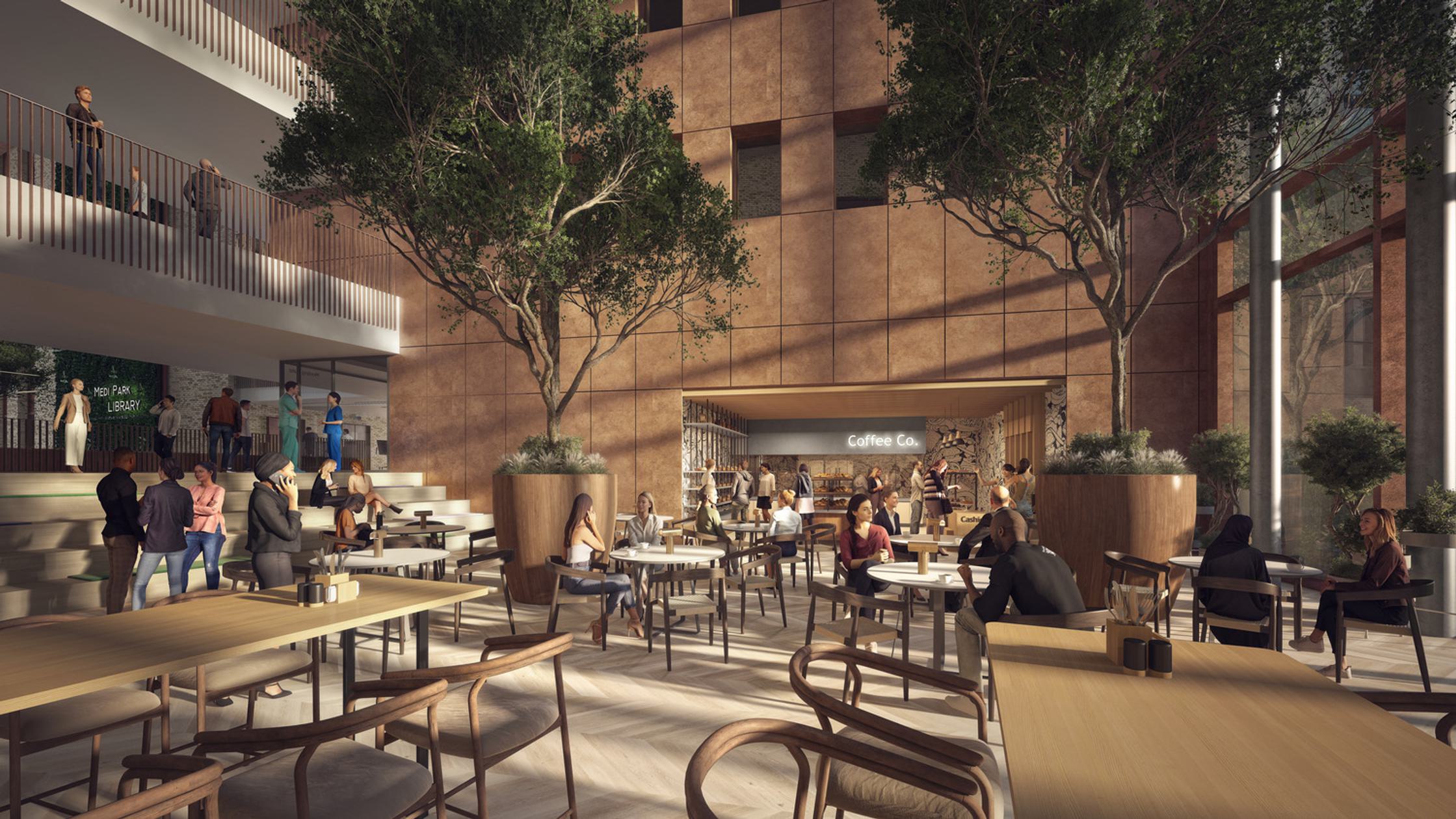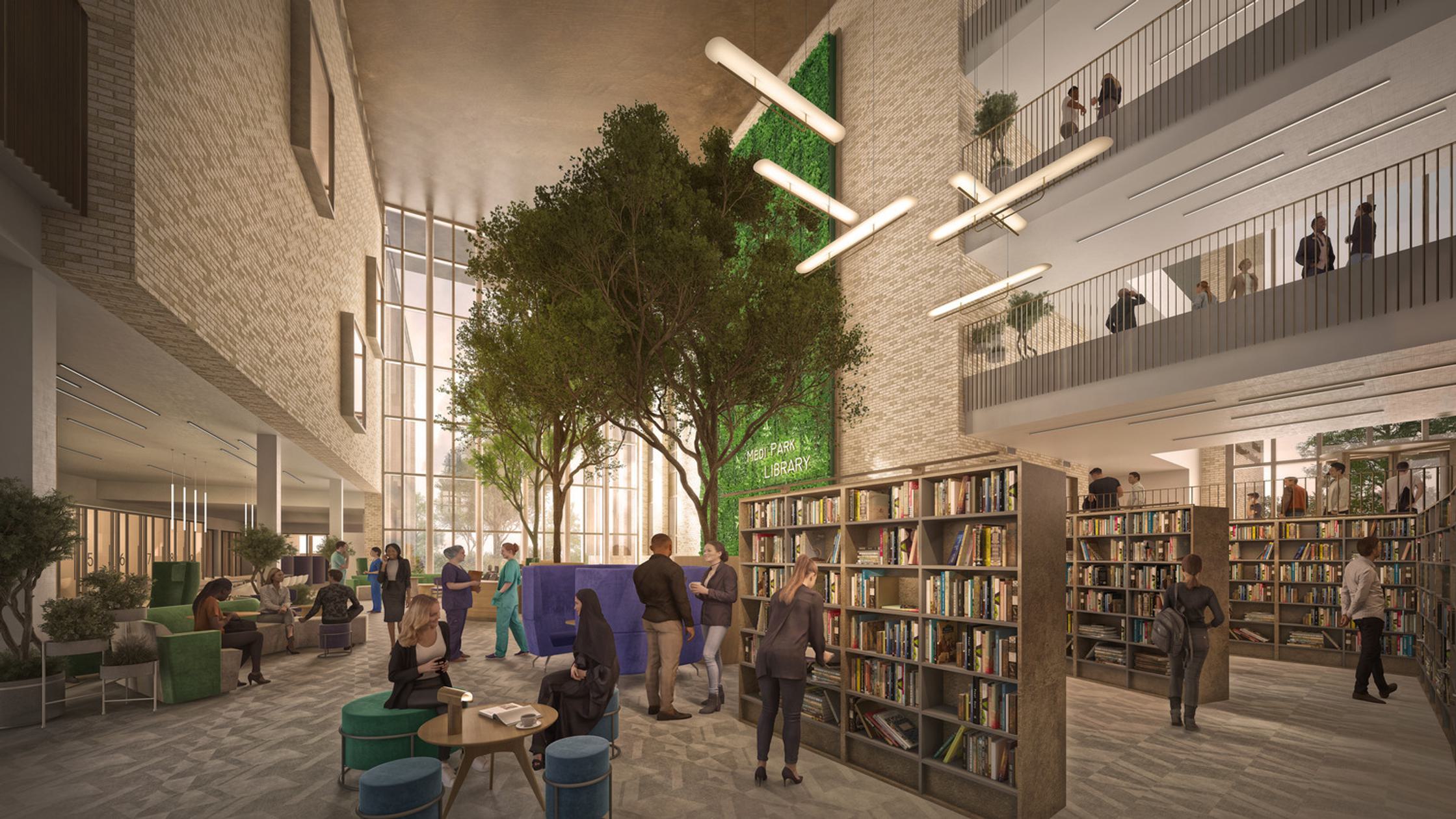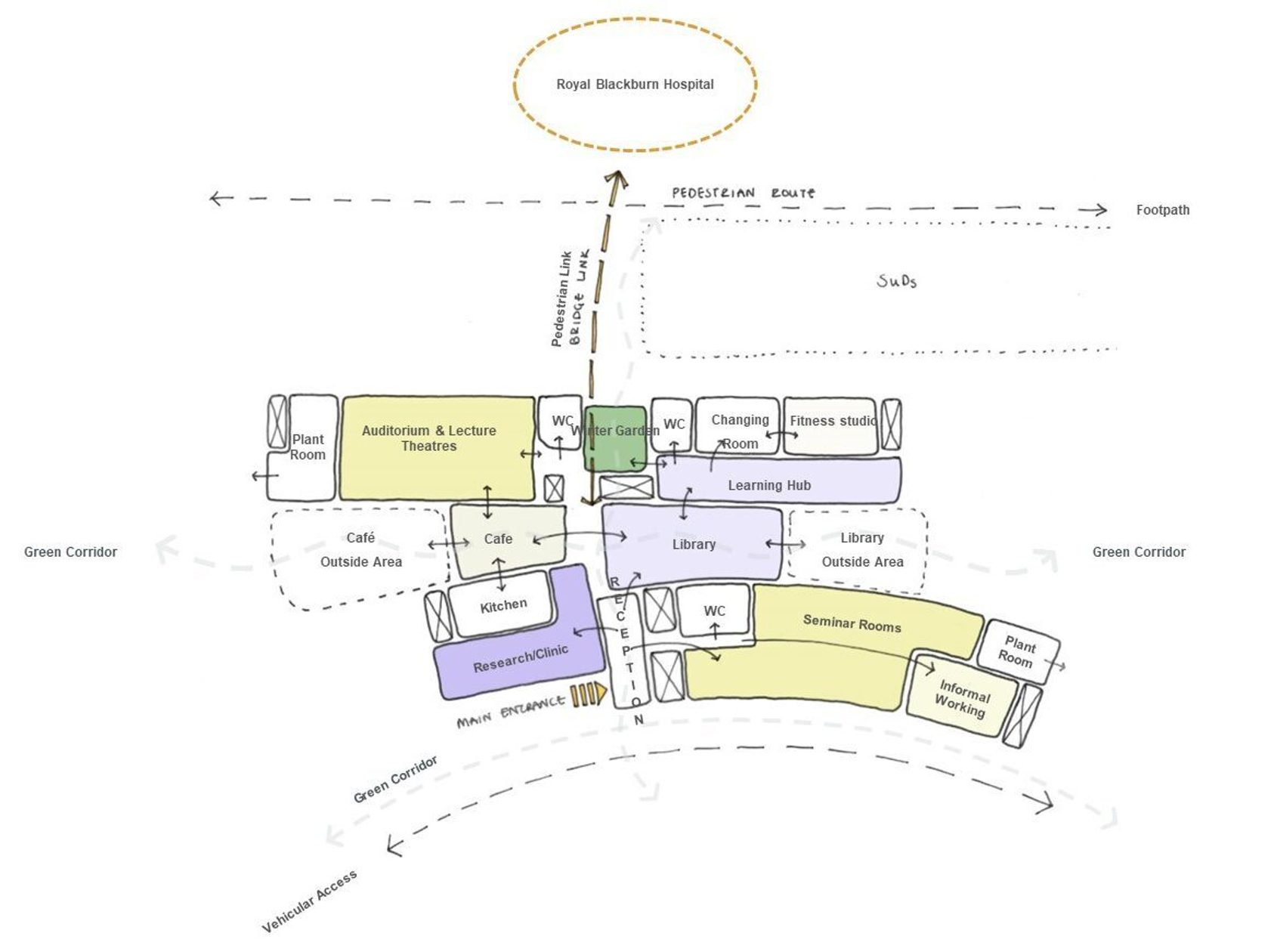Medipark
Blackburn, UK
project overview
Nurturing collaboration to shape the future of healthcare
Medipark in Blackburn combines state of the art medical teaching and core hospital administrative space with lettable research facilities lettable work space into one single centre of activity. This hub will provide an outstanding learning and work experience, and drive innovation through pioneering research, whilst relieving pressure on the adjacent Royal Blackburn Hospital. All focussed around a central heart with a library, cafe and social spaces, Medipark is a testament to harnessing the power of cross collaboration, to shape the future of healthcare.
As part of a wider masterplan, we have included a variety of formal and informal workspaces, organised around an adaptable layout giving the possibility to expand and cater to an increase in demand as required.
As stress, poor performance and health are intrinsically linked, East Lancashire Hospitals NHS Trust (ELHNT) wanted an environment which promotes better health and wellbeing for its workforce. Designed to WELL Platinum Standard and to be net zero carbon in operation, we have incorporated the benefits of biophilic design throughout. Our landscape design team has also opened up the surrounding area, forging additional connections between users and nature.
Medipark evidences how different clients, each with differing needs and working arrangements, can work together to create a unique environment, which will stimulate the local economy, improve wellbeing and drive recruitment into the health service, all within a sensitive ecology.
Project Flythrough
Leveraging partnerships to create a progressive future for healthcare
Explore all the different areas of Medipark through our flythrough video here and see our vision come to life.
project aims
Driving innovation and growth through investment
Over time, the teaching and administrative facilities at Royal Blackburn Hospital had become extremely piecemeal, outdated and inefficient, with some based in the original Victorian hospital and others distributed across the main hospital buildings. The standard of the hospital’s non-critical care workplace settings were becoming a real barrier to recruitment and retention which is further exacerbated by the lack of research capability.
Another driver was ELHNT’s strategy to increase student numbers by 50% over five years. Their main university partner, the University of Central Lancashire (UCLan), had been providing additional teaching space but with their own growth, this was also becoming a challenge to timetable these spaces. As they were, the current facilities could not accommodate this increase.
Through investing in this site, there was also an opportunity for ELHNT to forge close partnerships with local start-up firms and public sector partners. The improvement of the education offer, coupled with the attractive lettable facilities and proximity to medical professionals, brings a wealth of opportunities for collaboration.
Co-locating within a mini science park will enable businesses to access core areas and a variety of workspaces, offering direct and ongoing connections to medical experts, which will feed into the development of new businesses and technologies.
interior design
Calming interiors supporting health, wellbeing, learning and working
stakeholder engagement
Working together to deliver a versatile, multifaceted, bespoke hub
This project involved many key stakeholders including ELHNT, Blackburn with Darwen Council and UCLan. With the variety of groups invested in this project, there was a large number of specialised requirements. A key feature of the project was the innovative funding arrangements which were designed to give the Trust the ability to develop the project with limited initial capital investment, and then fund the project over a 25 year concession period.
We hosted many online workshops, engaging with over 100 medical professionals and exported the BIM model into a QR code, allowing users to view and manipulate the project on mobile phones. Through this collaboration and detailed analysis of working patterns, we developed a bespoke solution which includes a hybrid of workplace settings and we were able to remove 3,000 m2 of requested provision from the original brief, without impacting or compromising service delivery, to keep the project within the tight budget requirements of the unique funding arrangements.
building form
Creating a cohesive and accessible hub for all
landscape design
Enhancing the wild, natural beauty of the surroundings
By integrating lighting and accessible architectural elements around the building’s frontage, together our landscape design team and architects have created a dynamic arrival experience.
A multitude of level changes throughout the site presented some challenges to accessibility. To aid movement throughout the building, we have incorporated platforms which have now become a series of different social spaces, sitting along a central green corridor.
With a rich and varied landscape, we have taken care to enhance the existing ecology around the site. We have strengthened existing SuDs (Sustainable Drainage Systems) on the site to mitigate the effects of seasonal flooding in areas of wetland. We have also incorporated a wildflower water meadow which is another sustainable way of managing surface water, increases biodiversity and can be a resource for environmental education.

key information
Project summary
Client
East Lancashire Hospitals NHS Trust
Location
Haslingden Rd, Blackburn BB2 3HH
Size
11,728 m2
Includes
Seminar rooms
Lecture halls
Simulation spaces
Library
Laboratories
Meeting rooms
Open plan workspace
Research department
Cafe
Team
Meet the team behind the project
Contact
Interested in
learning more?
Learn more about 'Medipark' and other projects by reaching out to one of our team
Get in touchRelated Projects

Daphne Steele Building
WELL Platinum certified university building setting new standards in wellbeing, sustainability and low-carbon design in higher education.

HEMISPHERE One
Located on the new Paddington Village development next to our recently completed The Spine, our new Grade A office building is designed with health and wellbeing at the fore.

Emily Siddon Building
Forming part of the Southgate masterplan, the University of Huddersfield’s Southgate Building 2 is the second addition to the wider National Health Innovation Campus.
