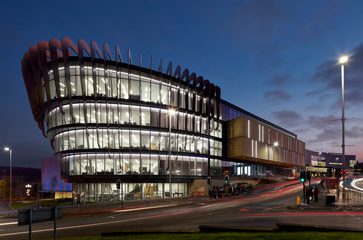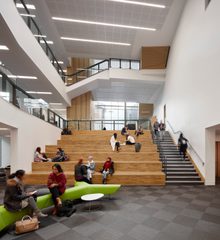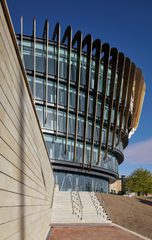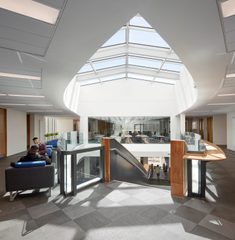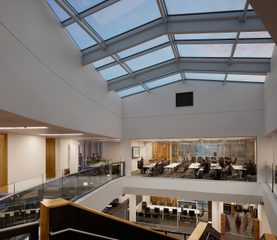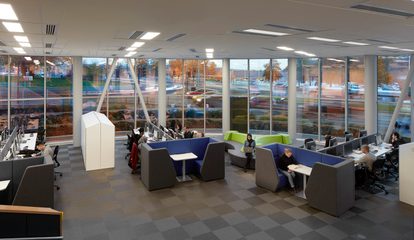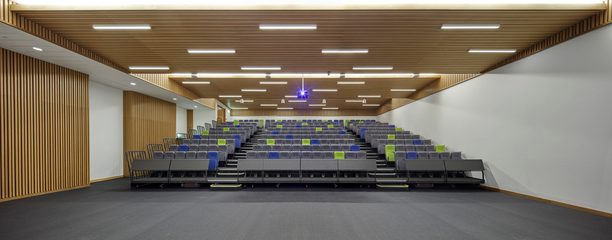Oastler Building
Huddersfield, UK
project overview
Pushing the boundaries of higher education design
The Oastler Building at the University of Huddersfield pushes the boundaries of what is possible, creating a world-class teaching and learning space that paves the way for further local regeneration.
Embracing the innovative and ever-evolving nature of the campus, Oastler celebrates education, through flexible spaces that are completely adaptable. Giving the space the ability to accommodate and keep up with the progression of the curriculum, students and education environment.
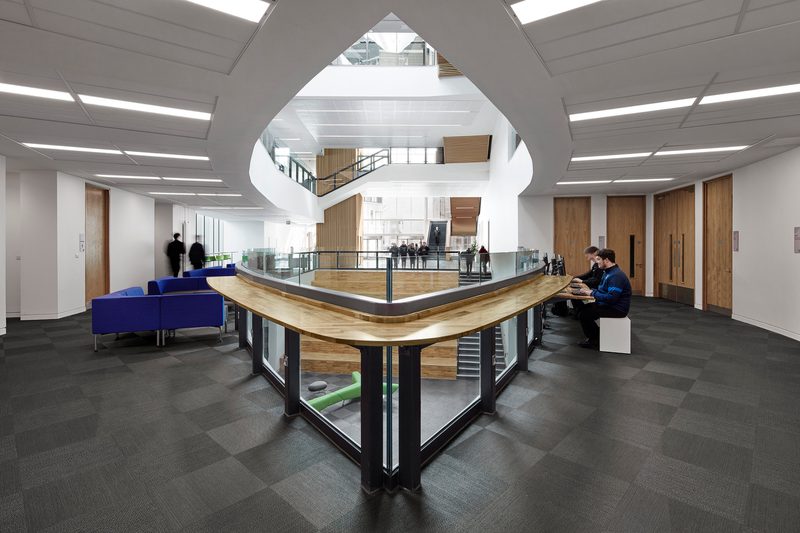
project aims
Landmark of the town
The brief called for a landmark building to inspire students and staff through the provision of an exceptional teaching and learning environment.
Although on the surface the brief seemed simple, it posed unusual challenges. We needed to provide an all-encompassing new teaching space that addressed the growth of Law within the Business School as well as Humanities within the School of Music, Humanities and Media.
All of which had to be achieved within a minimum footprint, as part of a cohesive wider masterplan and on a site with an unusual topography.
The superb design means that it will become an emblem for our university and for the town of Huddersfield too. In fact, the building, in its prominent location, is already a local icon. The design is brilliant, complex and innovative.”
Professor Bob Cryan
Vice-Chancellor, University of HuddersfieldDesign realisation
Delivering a landmark
We created an instantly recognisable landmark for the University through innovative technologies to achieve curved architectural aluminium fins. The fins play an important part in the environmental strategy to help combat solar gain and glare. The sinuous form was derived from tracking the sun path across the facade and optimising where these were required, taking into consideration orientation and the cantilevered floor plates.
Transparency and visual connectivity were two key driving forces in our design, to showcase the exemplary research and learning that takes place inside the building.
Our response to this was a dynamic self-shading form which overcomes a steep level change to create a window into the life of the university, allowing people outside to see within.
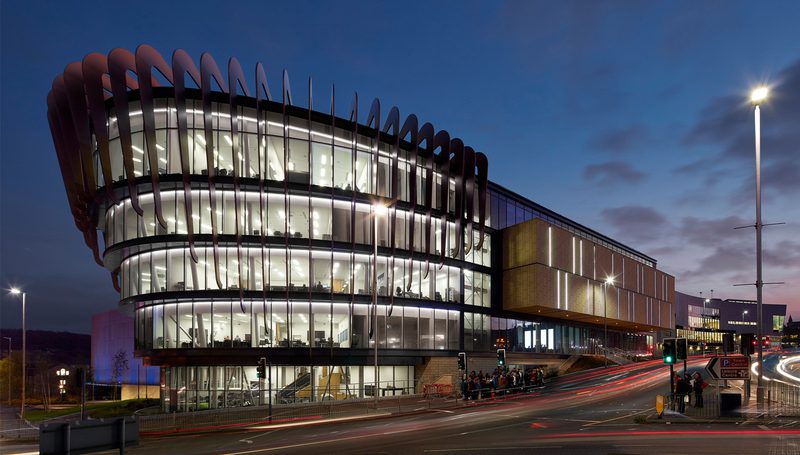
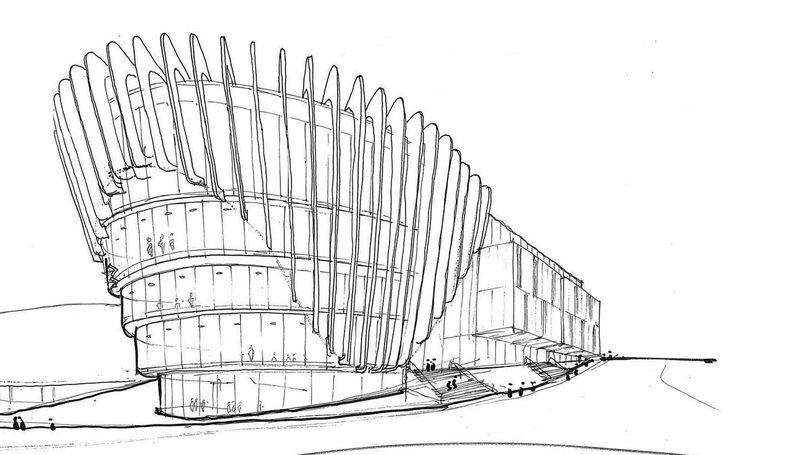
design and innovation
Innovative technologies for maintenance and flexibility
By minimising the number of internal columns, we have created highly flexibility and adaptable spaces, allowing them to be easily reconfigured and suit the university’s every changing requirements.
A flexible fire-engineering solution, allows spaces to be ‘opened-up’ into the atrium space at multiple levels.
This was the first university building where the Architectural Asset data was used in the estate team’s Estate Management Software. This gives the estate team detailed information on the components of the building, ensuring repairs and maintenance are as easy and efficient as possible.
Inspiring spaces
A place for students and staff to thrive
A flagship for the University and the town, the Oastler building provides an exceptional teaching and learning space, inspiring learners and staff and visitors.
Social value
Made in Huddersfield
The project is quintessentially Huddersfield. We were firmly committed to using local suppliers, local materials and a local workforce wherever possible, to support the local economy. We even developed a bespoke stone rainscreen cladding system with a local stone supplier, which is an achievement we are especially proud of!
£3.6m
investment
in the local economy
92%
of the investment
went to local SME’s
26%
supply chain spend
in the local area
75%
of the workforce
was made up by local residents
10
apprentices
learned their trades on the project
300
local students
visited the site as part of their education and training

Key information
Project summary
Location
Huddersfield, West Yorkshire, HD1 3DH
Client
University of Huddersfield
Completion
2017
Value
£27m
Environmental
BREEAM Excellent
Size
7,624 m2
Includes
4 x 300 seat lecture theatres
Tutorial spaces
Offices
Language labs
Law Court
Awards
LABC Building Excellence Awards 2017
Winner - Educational
Education Estates Awards 2019
Shortlisted - Project of the Year Colleges & Universities
RIBA Yorkshire Awards 2018
Shortlisted
RICS Yorkshire and Humber Regional Awards 2018
Shortlisted - Design through Innovation
Constructing Excellence Awards Yorkshire & Humber 2018
Shortlisted
Insider Yorkshire Property Awards 2017
Highly Commended - Design Excellence
Building Awards 2017
Shortlisted - Project of the Year Award
Contact
Interested in
learning more?
Learn more about 'Oastler Building' and other projects by reaching out to one of our team
Get in touchRelated Projects

Barbara Hepworth Building
Home to the faculty of Art, Design and Architecture, this is an open, flexible learning hub that unites all design disciplines and encourages creativity and interaction

Daphne Steele Building
Forming part of the new National Health Innovation Campus, the development is the first university building to be designed to WELL Platinum Standard.

School of Engineering
The new 8,500m2 Engineering Building will inspire new, collaborative ways of learning with mechanical and manual workshops, teaching labs, social learning spaces and academic offices.
