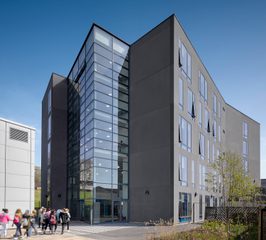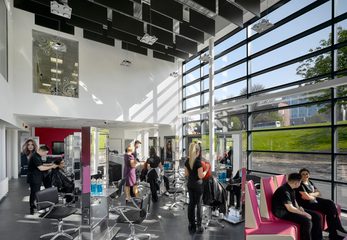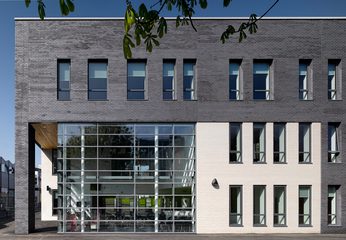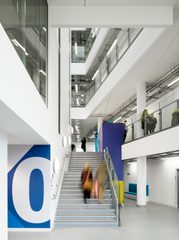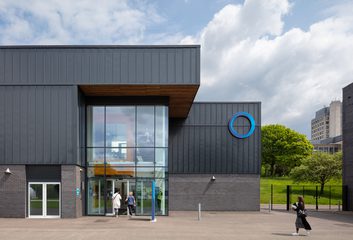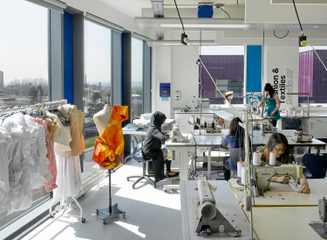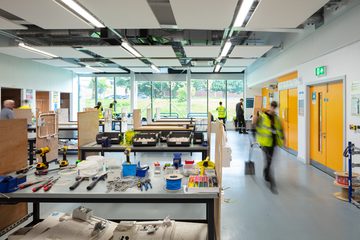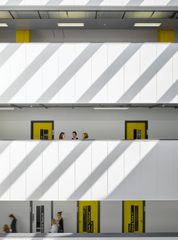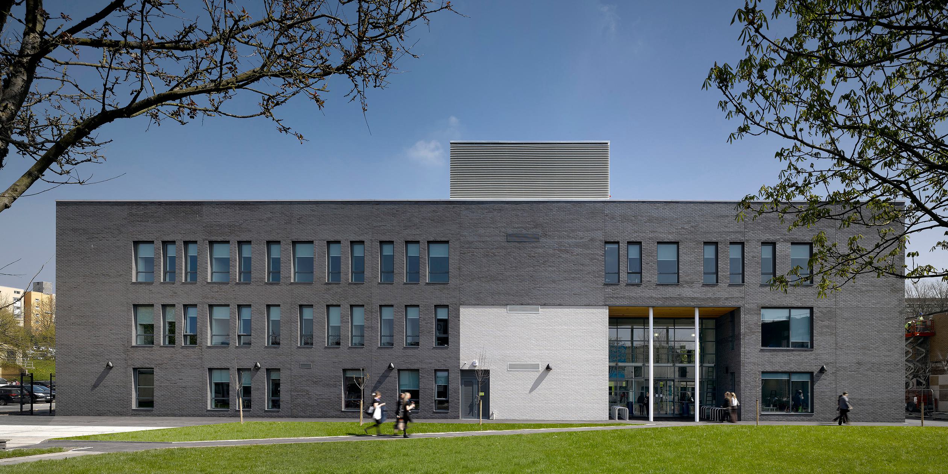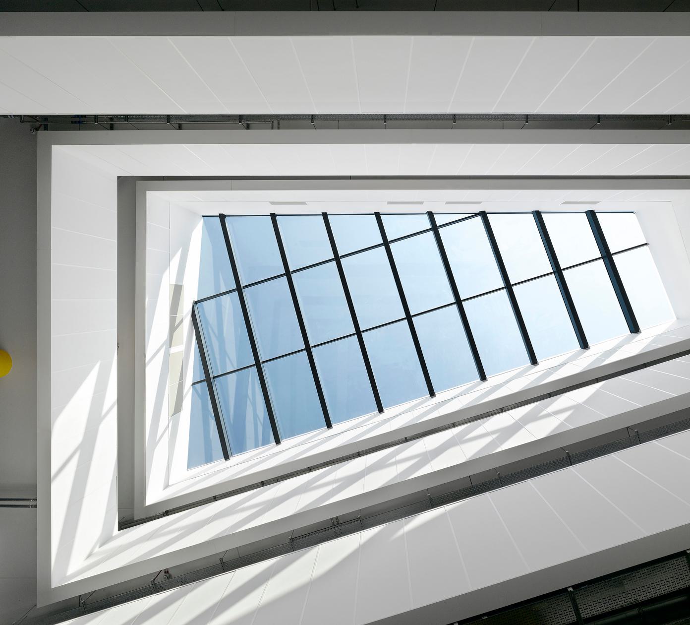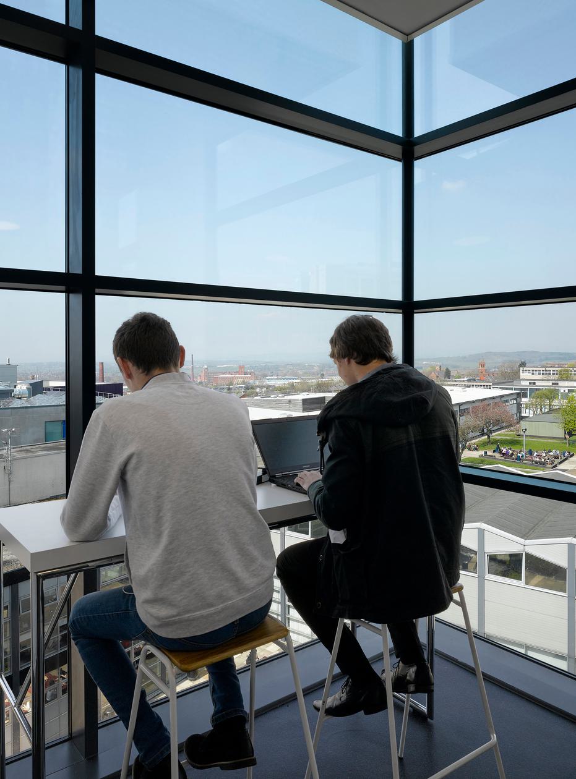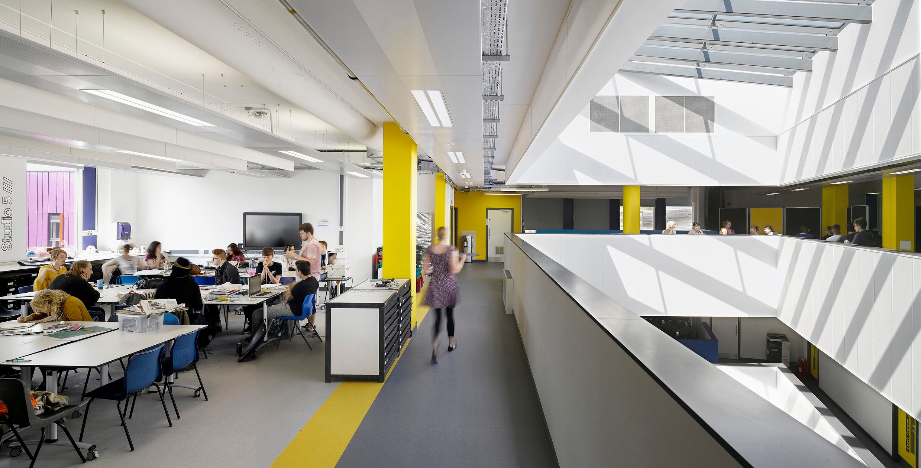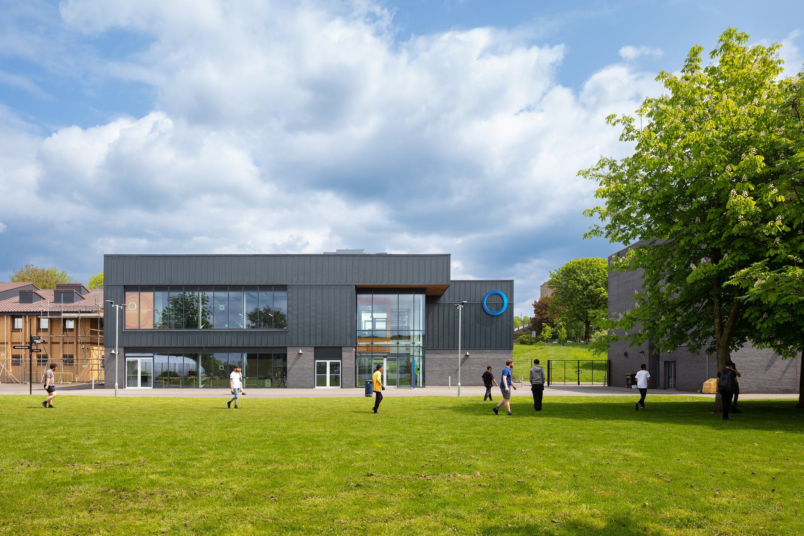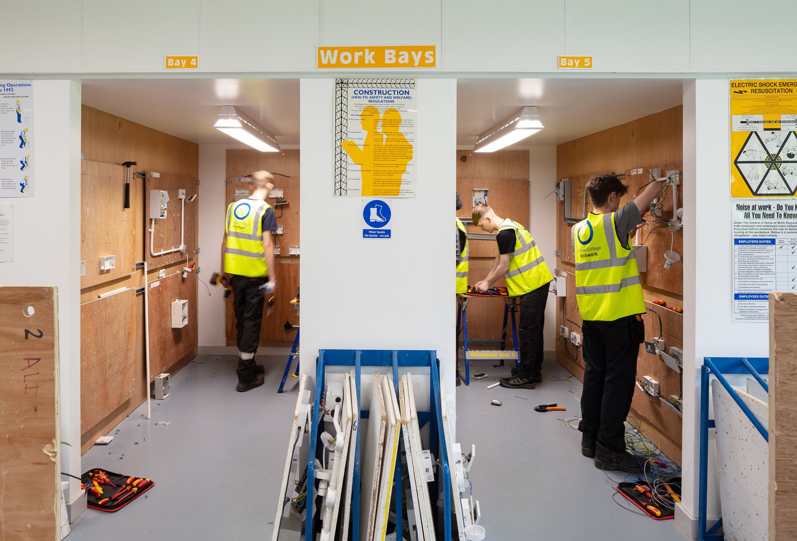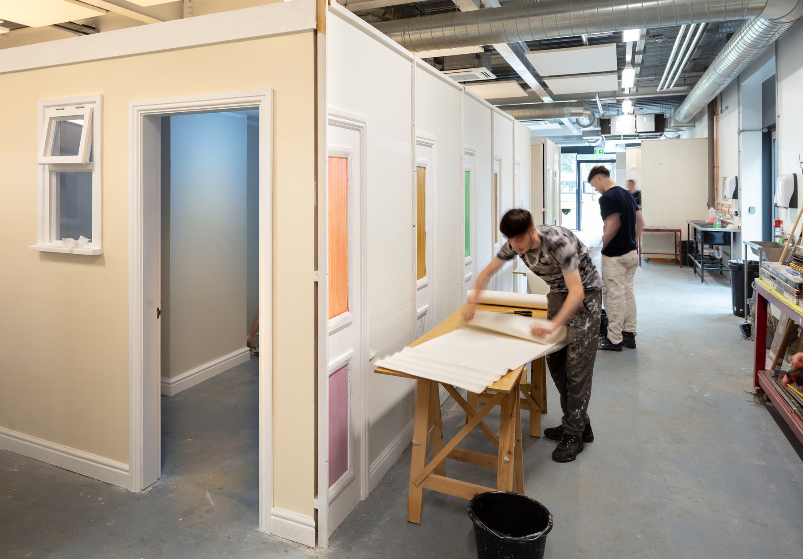Oldham College
Oldham, UK
project overview
Exceptional college redevelopment bringing greater opportunities to Oldham
Oldham College, for students aged 16 - 18, sets the benchmark for further education teaching and learning, focusing on the development of young people and their future career aspirations.
As part of a wider masterplan which rationalised the campus and unlocked development opportunities, the college includes a new Campus Central, Digital and Creative Centre, Hair, Beauty and Travel Central and the Construction Centre.
Drawing on our extensive Modern Methods of Construction (MMC) experience, the college delivers greater environmental, economic and quality value, as well as faster delivery.
project aims
Supporting Oldham College at a time of exciting change
The college was undergoing a significant time of change, following the appointment of a new principal, and we were sympathetic towards the need to create a design that matched the college’s change in direction.
Originally approached to refurbish an existing 1970s building, we knew that instead a redevelopment would be a better, more cost-effective route to take to better support the learning of existing and prospective students.
We helped the college realise their vision and produced a masterplan for the campus, which provides a strategic response to their shorter and longer-term needs.
As well as working with the students to bring more student-centric facilities, such as vocational learning areas, we also engaged with the college’s employees at all levels to ensure our design worked for everyone, from building management, maintenance, lifespan and disposal.
AHR has been a fantastic partner to the College, helping us to articulate what we wanted and supporting our transformational plan for learning.
Their knowledge and expertise combined with excellent ideas ensured that we were able to successfully deliver our ambition”
Alun Francis
Principal and Chief Executive, Oldham College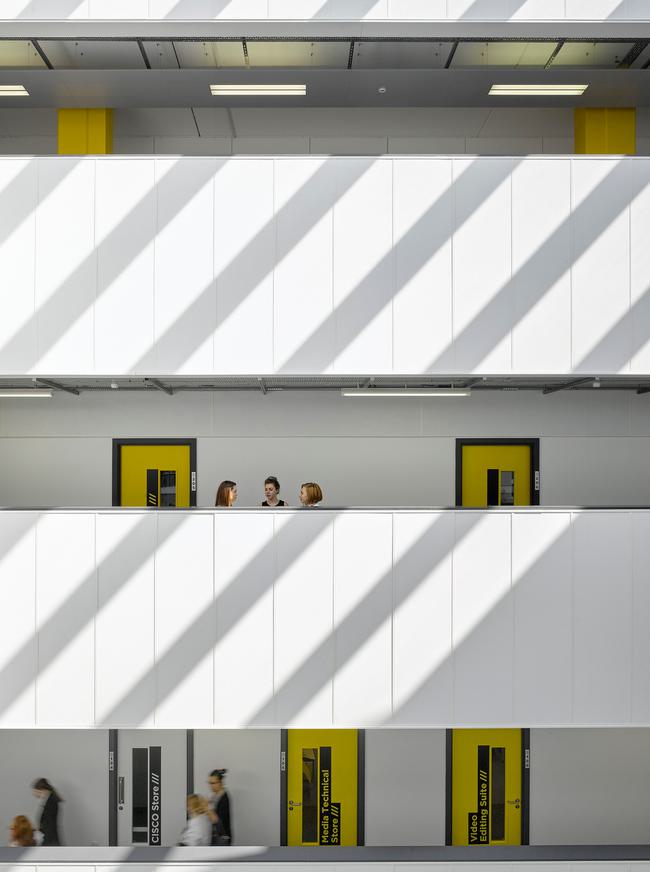
the masterplan
Connecting back to the community
We designed the masterplan to evolve with the campus and curriculum, with each building flexible in size and space to accommodate different vocational education needs.
The masterplan also addressed the strategic need for future growth of the college and set aside land for further development. A more positive relationship with the wider community is forged through better connecting the campus with the town centre, and instilling a sense of pride in the local area.
The masterplan includes highly visible and secure entry points into the campus, ensuring a completely ‘safeguarded’ environment, placing the wellbeing of students and staff at the fore.
The design of the campus was based on diagrams that clearly set out public and private spaces, overcoming difficult topography, so all buildings are accessible from a common level, whereas before people would have negotiated stairs and ramps to access the campus and move between buildings.
design concept
Putting students first with a sensitive yet stylish design
modern methods of construction
Minimal maintenance and cost-effective
We understand the importance of a smooth construction journey, and Oldham College was no exception to this. Whilst working on a live-site, we used MMC to ensure a sustainable, cost-effective project delivery.
The first two buildings, developed on the campus, used a prefabricated off-site concrete system for the main structure and external shell, resulting in highly durable components for a long lifespan with low levels of maintenance.
Throughout the construction phase, our use of off-site construction also meant we were able to protect the health and safety of the students and prevent any disruptions to college life.
Fourth phase
Dedicated learning space for trade skills of the future
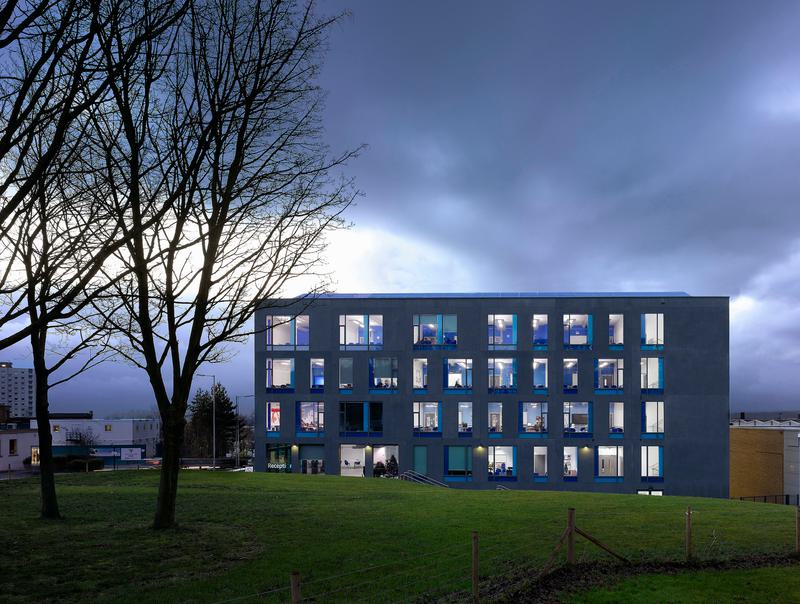
Key information
Project summary
Location
Oldham, OL9 6AA
Client
Oldham College
Size
8,500 m2
Value
£29m
Environmental
BREEAM Excellent
Includes
Campus Central
Digital and Creative Centre
Hair, Beauty and Travel Central
Construction Centre
Contact
Interested in
learning more?
Learn more about 'Oldham College' and other projects by reaching out to one of our team
Get in touchRelated Projects

Salford BSF Programme
Responding to a need for a transformed education offering in Salford, we developed nine new schools, all bespoke in design, rich in innovation and smart in construction.

Oasis Academy
The academy brings together students from both the former South Chadderton and Kaskenmoor Schools, accommodating their learning needs now and into the future.

Birkenhead High School Academy
The transformational programme of refurbishment, remodelling and new build, encourages pupils to pursue their interests and break the glass ceiling in terms of ‘traditional’ career choices.
